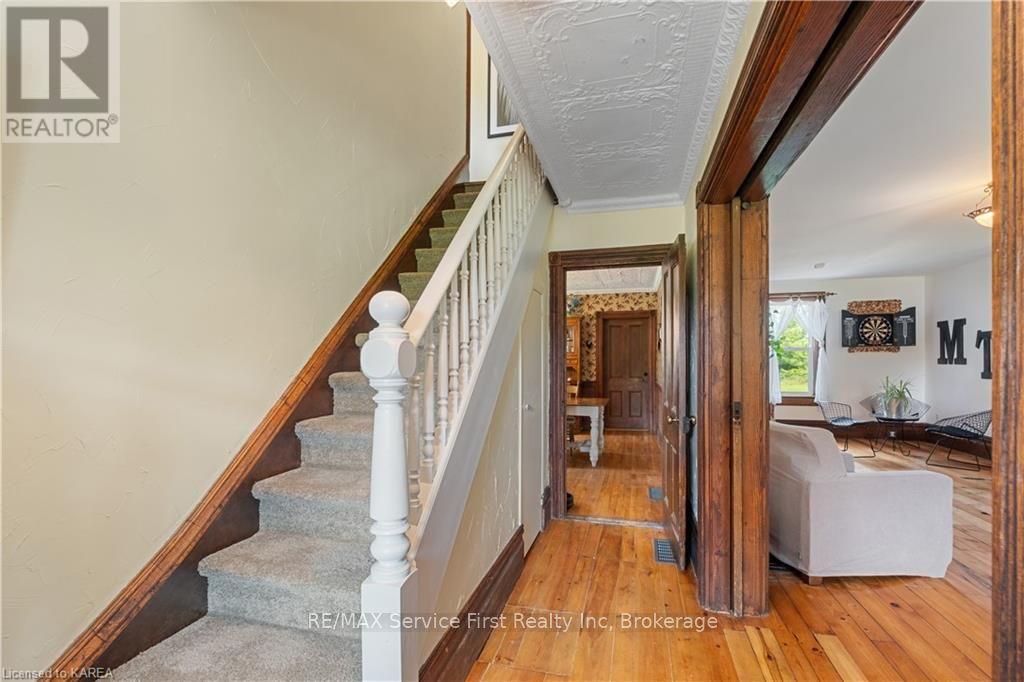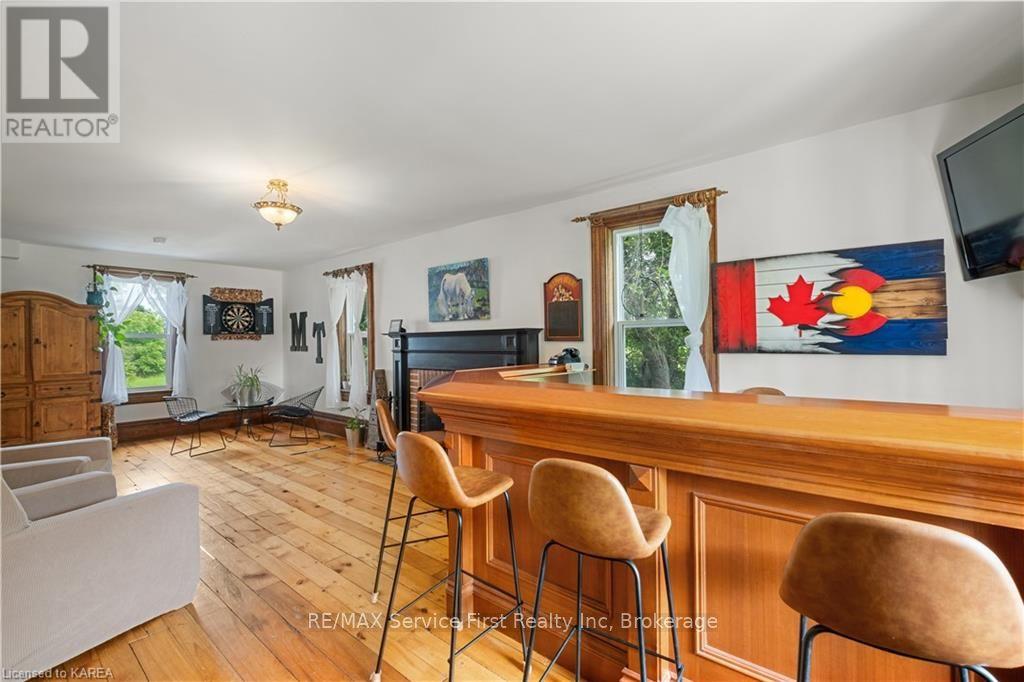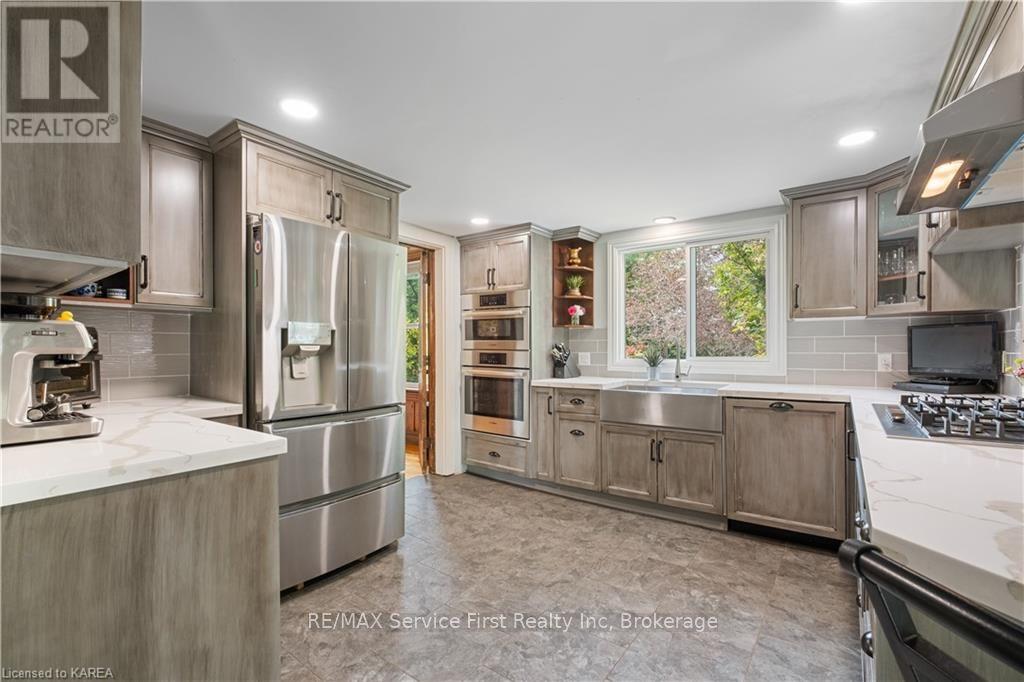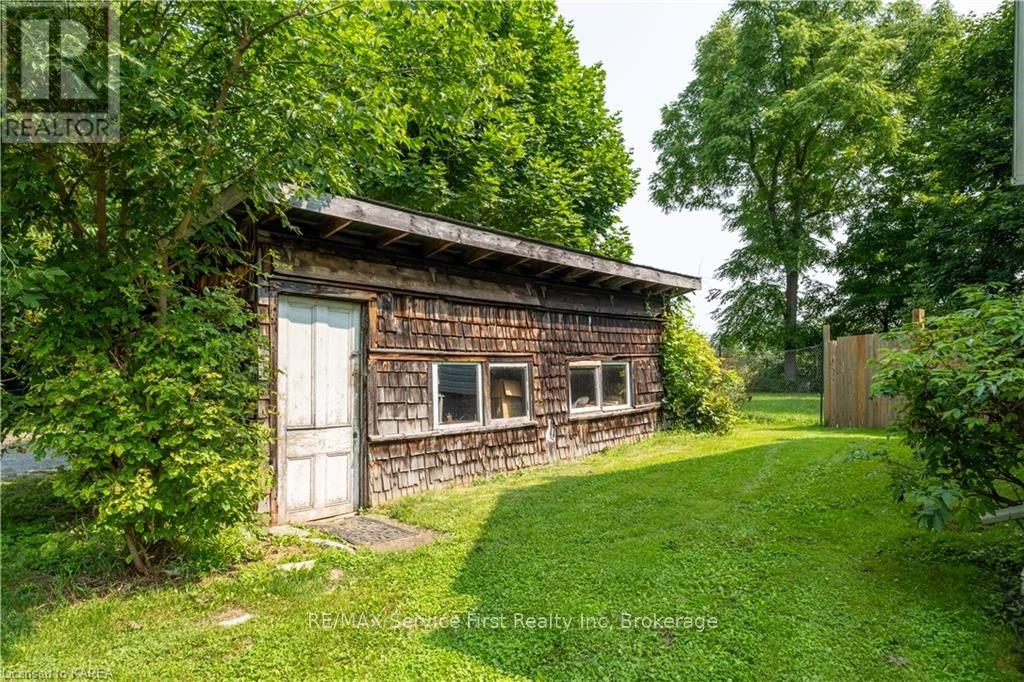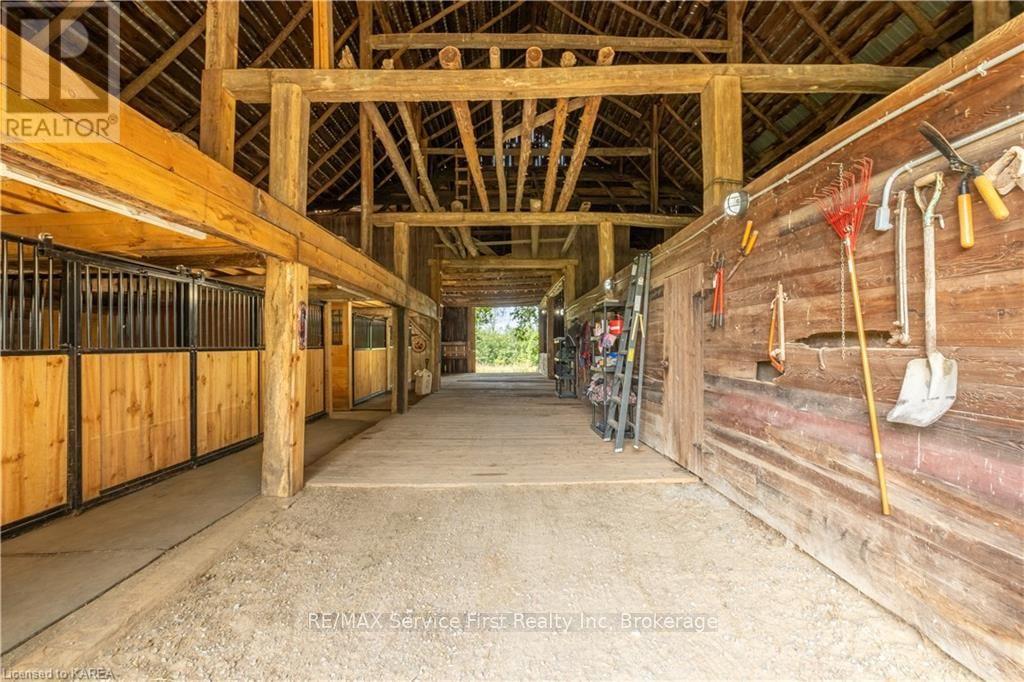4902 Petworth Road South Frontenac, Ontario K0H 1V0
$1,299,900
Country living at its best. Equestrians, nature lovers and outdoor enthusiasts, this property has it all! Located just 20 minutes north of the 401. The 97 acres of land is zoned for mixed use including farming, groomed trails for walking, horseback and ATV riding, with 20 acres of farmed hay fields. Backing onto the Napanee River makes it a fisherman’s and hunters paradise. Presently used as a horse farm with a spectacular 45‘ x 75‘ barn with many updates including electrical. The barn also features 5 stalls, tack room, and has its own well. The 1870s farm home boasts a main floor family room, with wood stove, separate living room and dining room, three large bedrooms including a primary bedroom with full ensuite and access to the second level patio. The 15x20 woodshed/garage with loft adds extra convenience. Updates include a new kitchen, furnace, HWT, air conditioning, wood stove, shingles and windows in 2020. High speed “PureFibre” is available with Bell (id:28587)
Property Details
| MLS® Number | X9412644 |
| Property Type | Single Family |
| Community Name | Frontenac South |
| Equipment Type | Propane Tank |
| Parking Space Total | 12 |
| Pool Type | Above Ground Pool |
| Rental Equipment Type | Propane Tank |
| Structure | Deck, Barn |
Building
| Bathroom Total | 3 |
| Bedrooms Above Ground | 3 |
| Bedrooms Total | 3 |
| Appliances | Dishwasher, Dryer, Hot Tub, Microwave, Range, Refrigerator, Stove, Washer |
| Basement Development | Unfinished |
| Basement Type | Full (unfinished) |
| Construction Style Attachment | Detached |
| Cooling Type | Central Air Conditioning |
| Exterior Finish | Aluminum Siding |
| Fireplace Present | Yes |
| Fireplace Total | 1 |
| Foundation Type | Stone |
| Half Bath Total | 1 |
| Heating Fuel | Propane |
| Heating Type | Forced Air |
| Stories Total | 2 |
| Size Interior | 2,500 - 3,000 Ft2 |
| Type | House |
Parking
| Detached Garage |
Land
| Acreage | Yes |
| Sewer | Septic System |
| Size Frontage | 655 M |
| Size Irregular | 655 X 4413.1 Acre |
| Size Total Text | 655 X 4413.1 Acre|50 - 100 Acres |
| Zoning Description | Ru |
Rooms
| Level | Type | Length | Width | Dimensions |
|---|---|---|---|---|
| Second Level | Bedroom | 3.4 m | 3.53 m | 3.4 m x 3.53 m |
| Second Level | Bedroom | 5.87 m | 8.46 m | 5.87 m x 8.46 m |
| Second Level | Primary Bedroom | 5.26 m | 5.18 m | 5.26 m x 5.18 m |
| Second Level | Bathroom | 3.28 m | 3.56 m | 3.28 m x 3.56 m |
| Second Level | Bathroom | 2.97 m | 3.45 m | 2.97 m x 3.45 m |
| Main Level | Bathroom | 2.01 m | 1.19 m | 2.01 m x 1.19 m |
| Main Level | Dining Room | 4.88 m | 4.57 m | 4.88 m x 4.57 m |
| Main Level | Family Room | 5.69 m | 4.6 m | 5.69 m x 4.6 m |
| Main Level | Foyer | 1.8 m | 4.19 m | 1.8 m x 4.19 m |
| Main Level | Foyer | 2.84 m | 1.93 m | 2.84 m x 1.93 m |
| Main Level | Kitchen | 4.8 m | 3.53 m | 4.8 m x 3.53 m |
| Main Level | Living Room | 3.84 m | 8.84 m | 3.84 m x 8.84 m |
Utilities
| Wireless | Available |
Contact Us
Contact us for more information

Nick Kirkpatrick
Salesperson
www.theagents.ca/
821 Blackburn Mews
Kingston, Ontario K7P 2N6
(613) 766-7650
www.remaxservicefirst.com/

Drew Mayhew
Salesperson
www.theagents.ca/
821 Blackburn Mews
Kingston, Ontario K7P 2N6
(613) 766-7650
www.remaxservicefirst.com/







