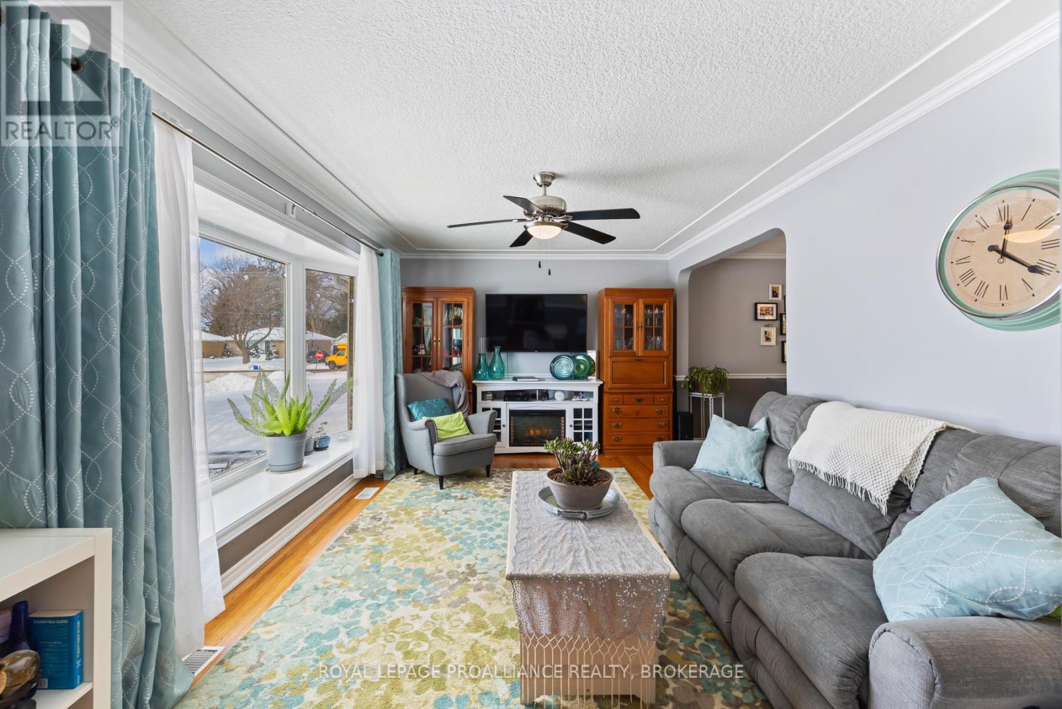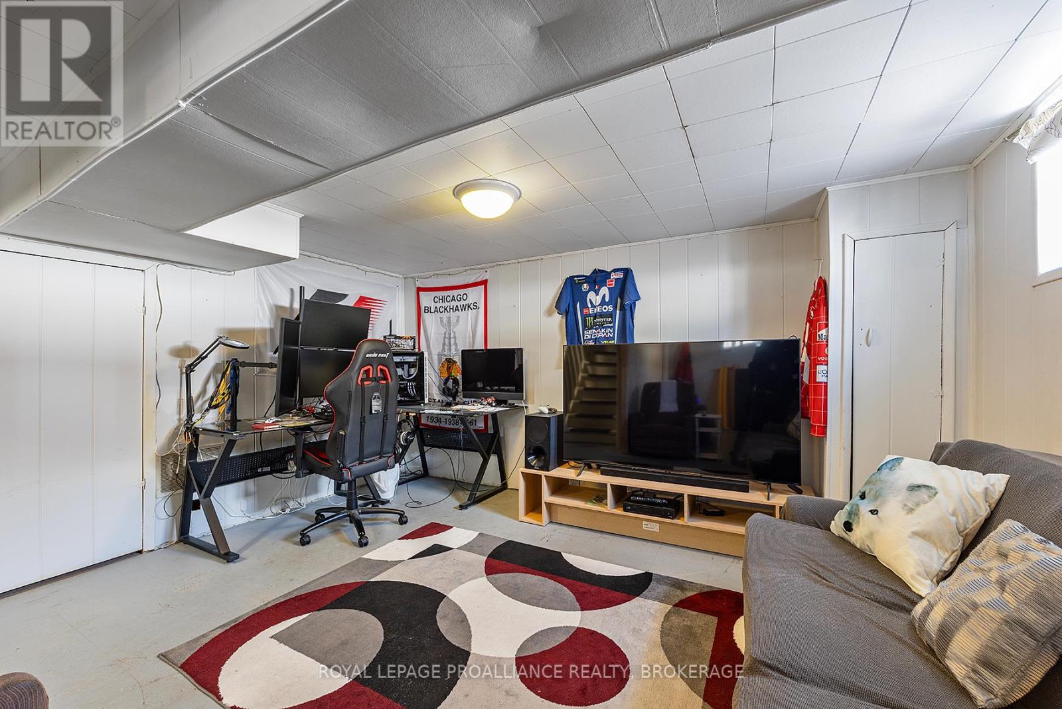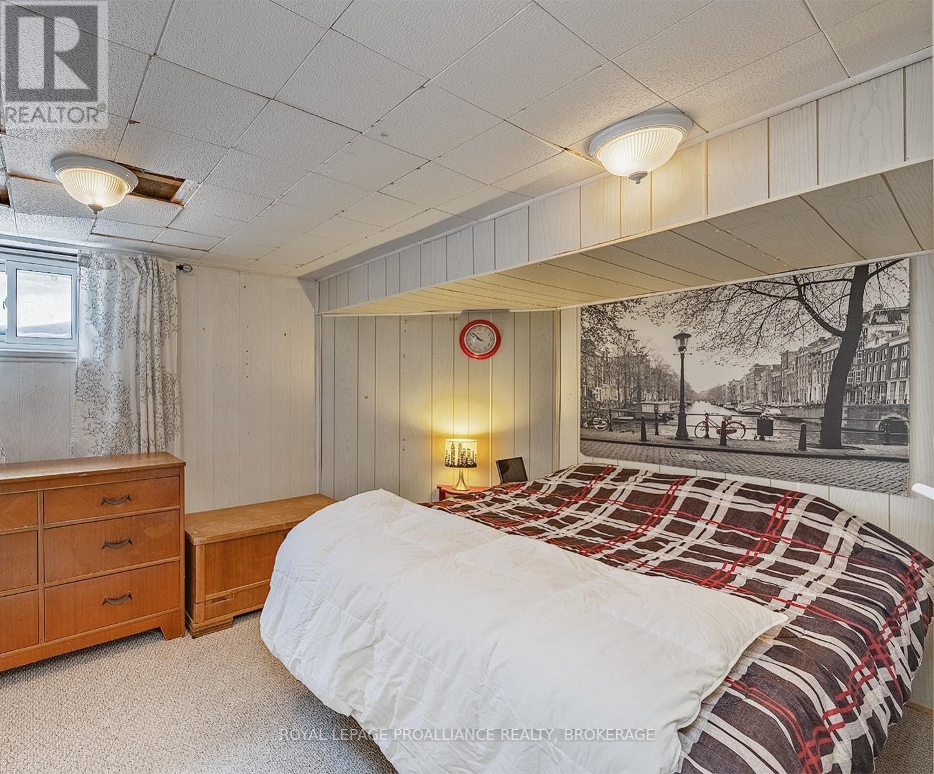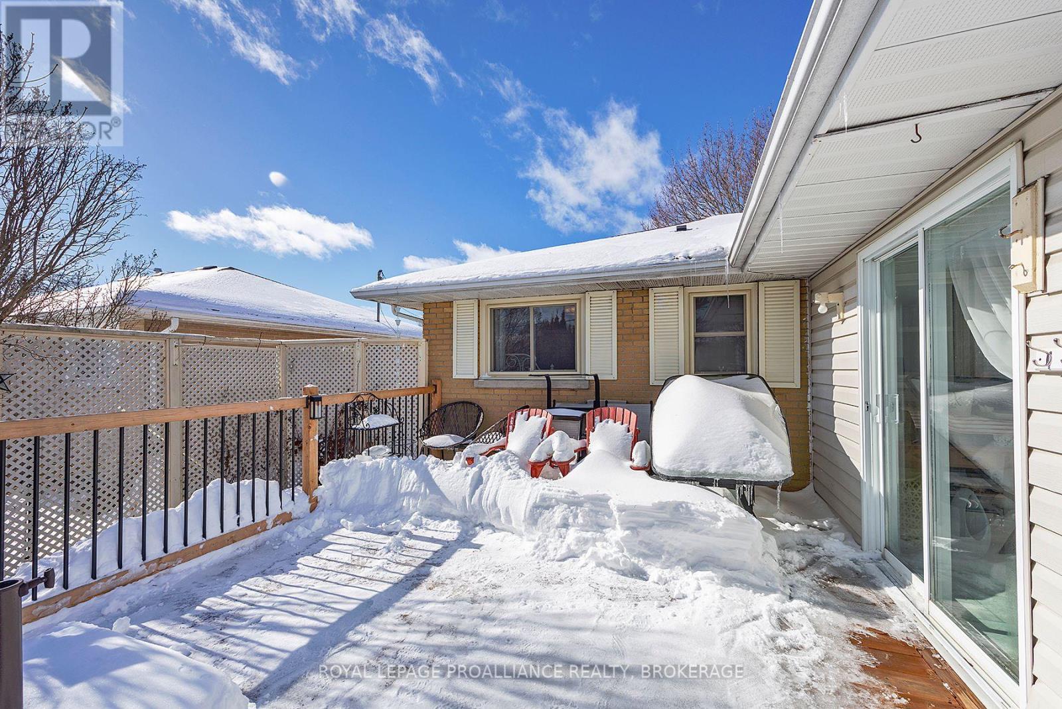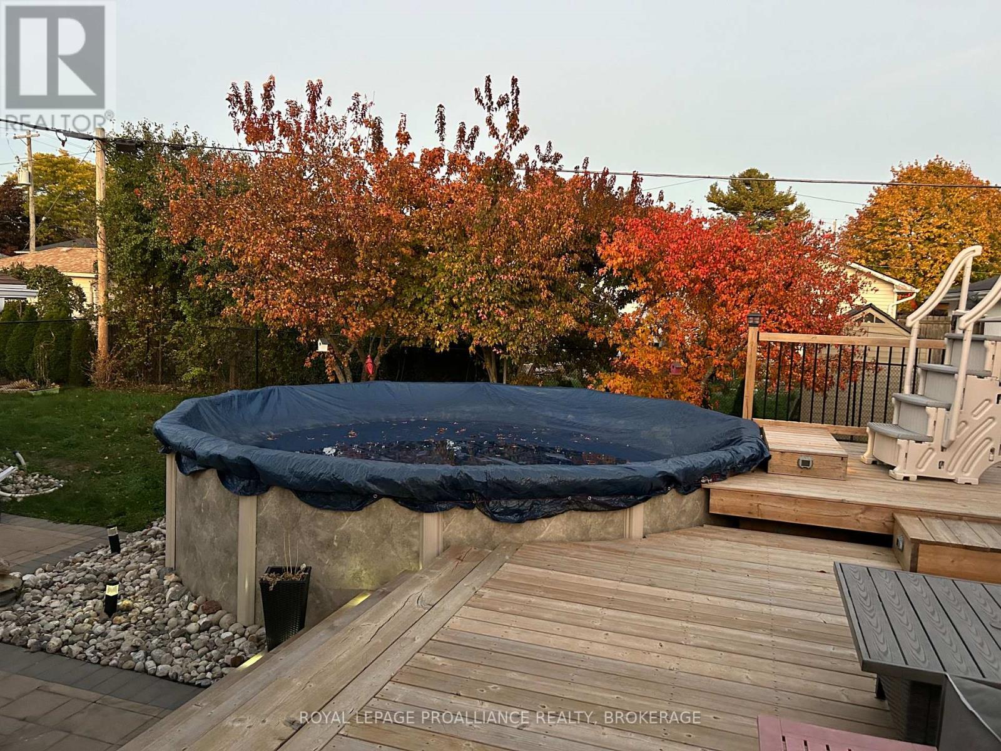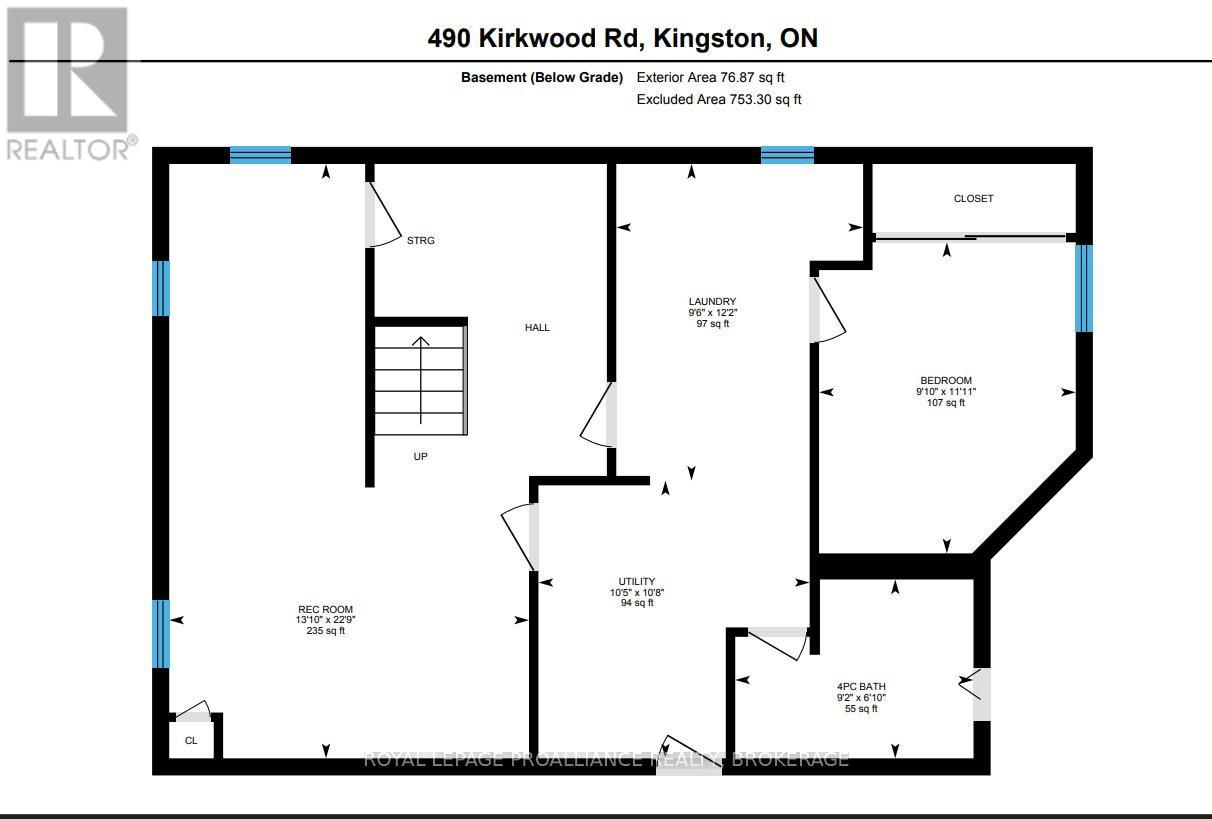490 Kirkwood Road Kingston, Ontario K7M 3X2
$529,900
Welcome to 490 Kirkwood. This solid all brick, recently renovated and meticulously maintained raised bungalow on a quiet cul-de-sac is a pleasure to show. The main floor features 2 bedrooms, a renovated bathroom, a bright living room with oversized windows and hardwood floors and a beautiful kitchen with plenty of cabinetry and counter space. There is even a lovely sunroom which overlooks a private, fully fenced landscaped yard with spacious two-tier deck and heated swimming pool. The lower level features a rec-room, a bedroom and a full bathroom which provides in-law opportunity. With other bonuses such as a detached garage with power and being close to schools, shopping and many other wonderful amenities, this is the perfect place to call home. (id:28587)
Open House
This property has open houses!
12:00 pm
Ends at:1:30 pm
Property Details
| MLS® Number | X11979884 |
| Property Type | Single Family |
| Community Name | City SouthWest |
| Amenities Near By | Hospital, Park, Public Transit, Schools |
| Community Features | Community Centre |
| Equipment Type | Water Heater |
| Parking Space Total | 5 |
| Pool Type | Above Ground Pool |
| Rental Equipment Type | Water Heater |
Building
| Bathroom Total | 2 |
| Bedrooms Above Ground | 2 |
| Bedrooms Below Ground | 1 |
| Bedrooms Total | 3 |
| Appliances | Dishwasher, Dryer, Refrigerator, Stove, Washer |
| Architectural Style | Raised Bungalow |
| Basement Development | Finished |
| Basement Type | Full (finished) |
| Construction Style Attachment | Detached |
| Cooling Type | Central Air Conditioning |
| Exterior Finish | Brick |
| Foundation Type | Block |
| Heating Fuel | Natural Gas |
| Heating Type | Forced Air |
| Stories Total | 1 |
| Size Interior | 700 - 1,100 Ft2 |
| Type | House |
| Utility Water | Municipal Water |
Parking
| Detached Garage | |
| Garage |
Land
| Acreage | No |
| Fence Type | Fenced Yard |
| Land Amenities | Hospital, Park, Public Transit, Schools |
| Sewer | Sanitary Sewer |
| Size Depth | 115 Ft |
| Size Frontage | 66 Ft |
| Size Irregular | 66 X 115 Ft |
| Size Total Text | 66 X 115 Ft |
Rooms
| Level | Type | Length | Width | Dimensions |
|---|---|---|---|---|
| Lower Level | Laundry Room | 2.89 m | 3.7 m | 2.89 m x 3.7 m |
| Lower Level | Utility Room | 3.17 m | 3.25 m | 3.17 m x 3.25 m |
| Lower Level | Recreational, Games Room | 4.21 m | 6.95 m | 4.21 m x 6.95 m |
| Lower Level | Bedroom | 3 m | 3.64 m | 3 m x 3.64 m |
| Lower Level | Bathroom | 2.79 m | 2.09 m | 2.79 m x 2.09 m |
| Main Level | Living Room | 5.16 m | 3.45 m | 5.16 m x 3.45 m |
| Main Level | Dining Room | 2.56 m | 3.56 m | 2.56 m x 3.56 m |
| Main Level | Kitchen | 2.74 m | 4.15 m | 2.74 m x 4.15 m |
| Main Level | Sunroom | 4.18 m | 3.41 m | 4.18 m x 3.41 m |
| Main Level | Primary Bedroom | 3.64 m | 3.43 m | 3.64 m x 3.43 m |
| Main Level | Bathroom | 1.54 m | 2.49 m | 1.54 m x 2.49 m |
| Main Level | Bedroom 2 | 2.54 m | 3.56 m | 2.54 m x 3.56 m |
Utilities
| Cable | Installed |
| Sewer | Installed |
https://www.realtor.ca/real-estate/27933035/490-kirkwood-road-kingston-city-southwest-city-southwest
Contact Us
Contact us for more information

Jeremy Dalgleish
Salesperson
7-640 Cataraqui Woods Drive
Kingston, Ontario K7P 2Y5
(613) 384-1200
www.discoverroyallepage.ca/






