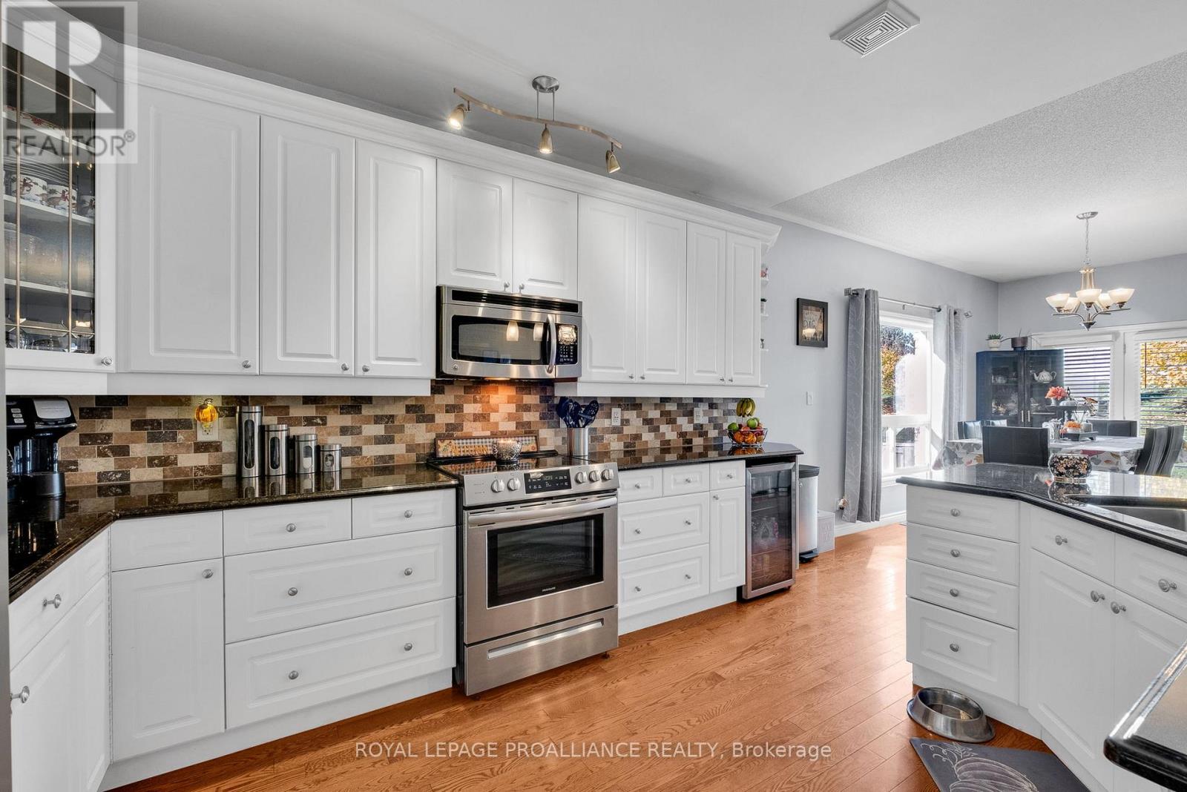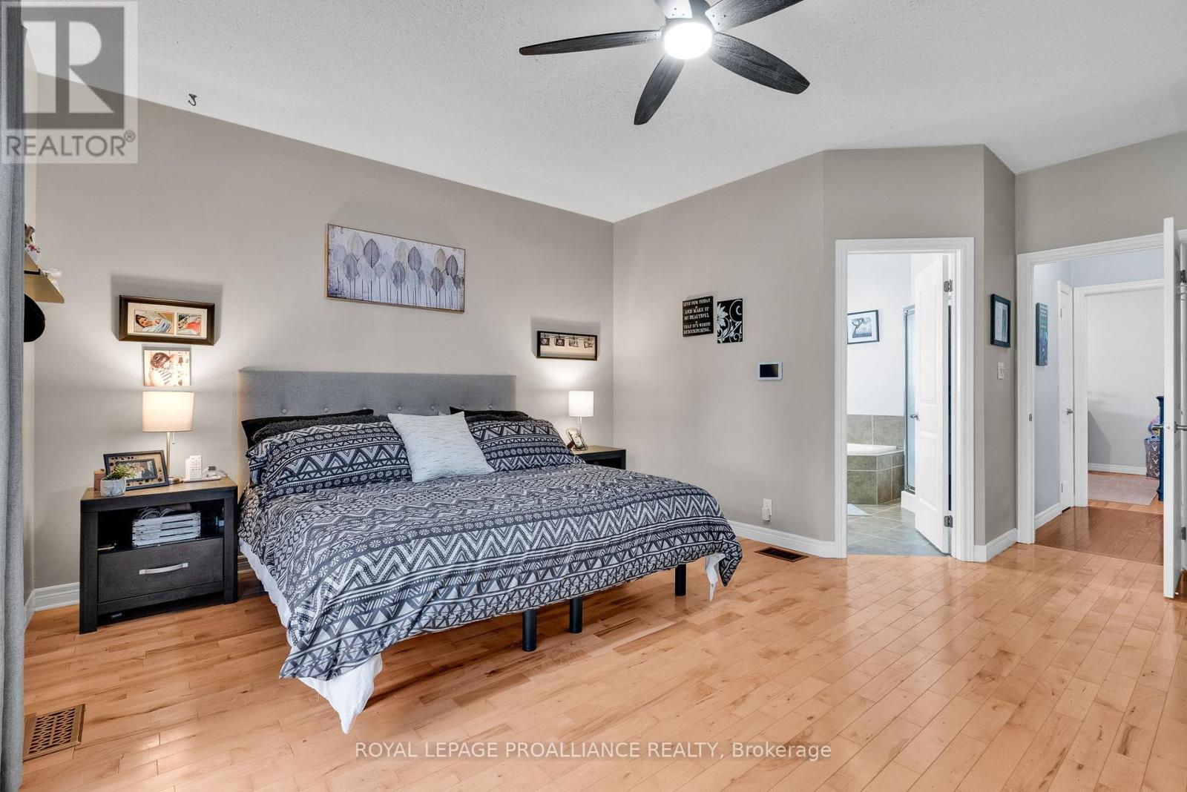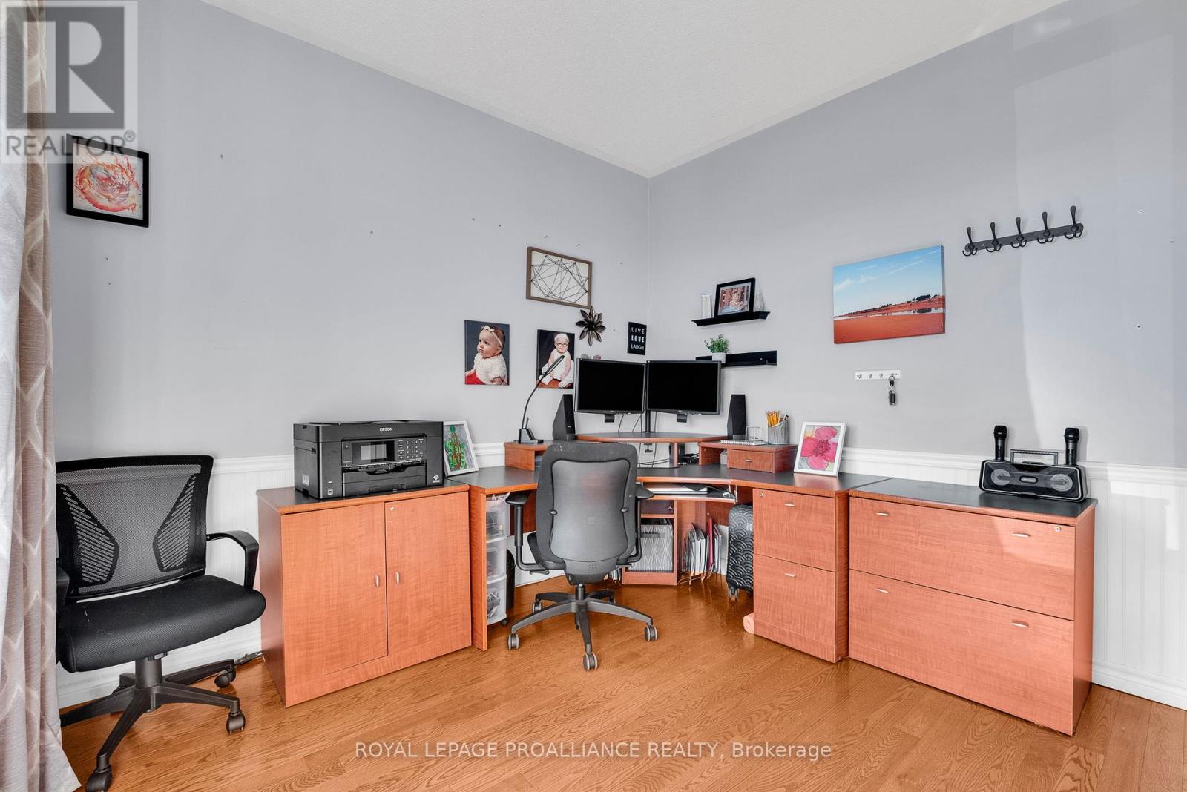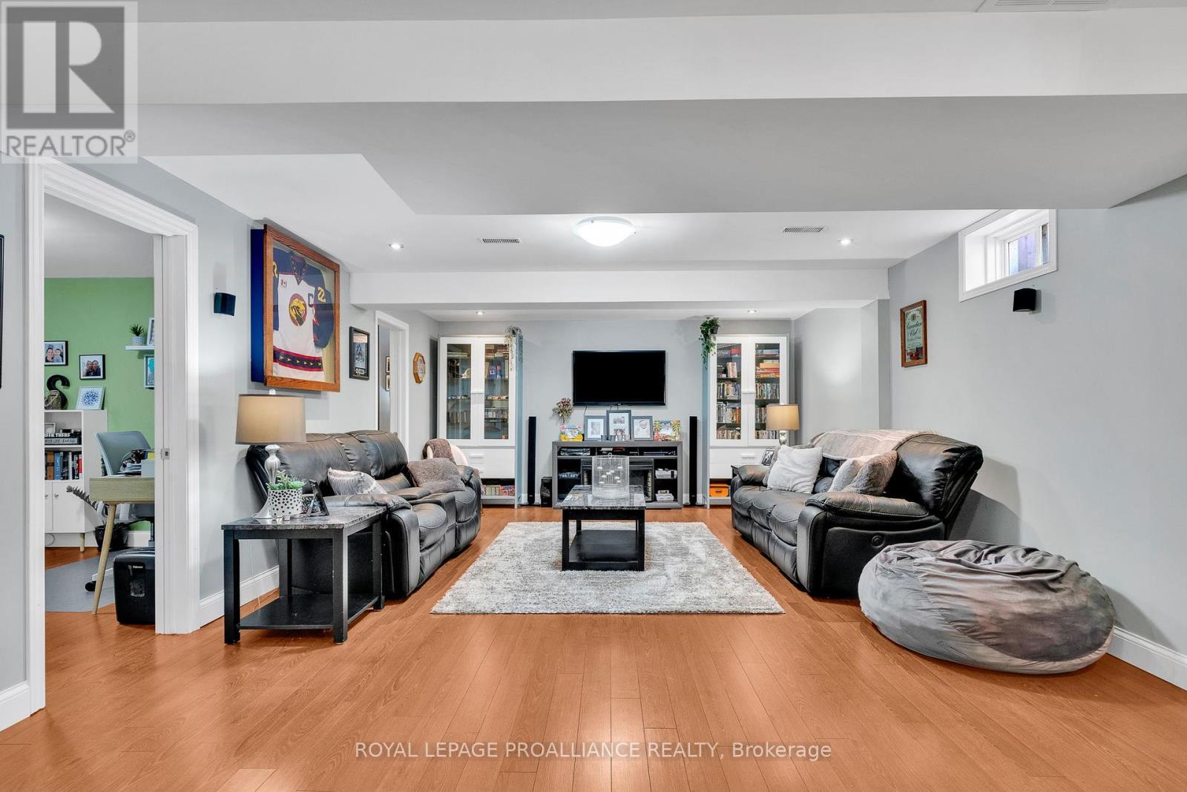49 Spicer Street Port Hope, Ontario L1A 4J5
$749,900
Discover the charm of 49 Spicer Street! Situated on a quiet dead-end street in Port Hope. This 3+1 bedroom, 2.5 bath home offers comfort and style with a spacious, family-friendly layout. The primary suite includes a walk-in closet and ensuite bath, while the main living area is cozy and inviting with a gas fireplace. The large kitchen is well-equipped, ready for entertaining or family meals. Outside, enjoy an expansive, pie-shaped backyard with a hot tub and plenty of space for relaxation and gatherings. Pride of ownership shines through out this home and neighborhood. Conveniently close to parks, schools, and the 401 for easy commuting, and just minutes from all the amenities that make Port Hope so desirable. Make this welcoming home your next address! **** EXTRAS **** All new in the last 5 years - (Furnace, AC, Shingles, Fridge, Stove, Washer and Dryer). Basement bathroom has a Shower Rough-in. (id:28587)
Property Details
| MLS® Number | X10424740 |
| Property Type | Single Family |
| Community Name | Port Hope |
| AmenitiesNearBy | Park, Place Of Worship |
| CommunityFeatures | Community Centre |
| EquipmentType | Water Heater |
| Features | Irregular Lot Size, Sloping |
| ParkingSpaceTotal | 6 |
| RentalEquipmentType | Water Heater |
| Structure | Shed |
Building
| BathroomTotal | 3 |
| BedroomsAboveGround | 3 |
| BedroomsBelowGround | 1 |
| BedroomsTotal | 4 |
| Amenities | Fireplace(s) |
| Appliances | Garage Door Opener Remote(s), Dryer, Hot Tub, Refrigerator, Stove, Washer, Window Coverings |
| ArchitecturalStyle | Bungalow |
| BasementDevelopment | Partially Finished |
| BasementType | Full (partially Finished) |
| ConstructionStyleAttachment | Detached |
| CoolingType | Central Air Conditioning |
| ExteriorFinish | Brick |
| FireplacePresent | Yes |
| FireplaceTotal | 1 |
| FoundationType | Concrete |
| HalfBathTotal | 1 |
| HeatingFuel | Natural Gas |
| HeatingType | Forced Air |
| StoriesTotal | 1 |
| Type | House |
| UtilityWater | Municipal Water |
Parking
| Attached Garage |
Land
| Acreage | No |
| FenceType | Fenced Yard |
| LandAmenities | Park, Place Of Worship |
| Sewer | Sanitary Sewer |
| SizeDepth | 181 Ft ,5 In |
| SizeFrontage | 39 Ft |
| SizeIrregular | 39.07 X 181.43 Ft |
| SizeTotalText | 39.07 X 181.43 Ft|under 1/2 Acre |
| ZoningDescription | R2 |
Rooms
| Level | Type | Length | Width | Dimensions |
|---|---|---|---|---|
| Basement | Bathroom | 2.64 m | 2.1 m | 2.64 m x 2.1 m |
| Basement | Utility Room | 7.85 m | 2.56 m | 7.85 m x 2.56 m |
| Basement | Recreational, Games Room | 7.45 m | 8.42 m | 7.45 m x 8.42 m |
| Basement | Den | 4.44 m | 3.21 m | 4.44 m x 3.21 m |
| Basement | Bedroom 4 | 4.28 m | 3.61 m | 4.28 m x 3.61 m |
| Main Level | Kitchen | 3.61 m | 4.86 m | 3.61 m x 4.86 m |
| Main Level | Dining Room | 2.84 m | 3.96 m | 2.84 m x 3.96 m |
| Main Level | Living Room | 5.65 m | 9.66 m | 5.65 m x 9.66 m |
| Main Level | Primary Bedroom | 5.23 m | 5.19 m | 5.23 m x 5.19 m |
| Main Level | Bedroom 2 | 3.96 m | 3.06 m | 3.96 m x 3.06 m |
| Main Level | Bedroom 3 | 3.51 m | 3.31 m | 3.51 m x 3.31 m |
Utilities
| Cable | Available |
| Sewer | Installed |
https://www.realtor.ca/real-estate/27651561/49-spicer-street-port-hope-port-hope
Interested?
Contact us for more information
Ryan Friedrich
Salesperson
1005 Elgin St West #300
Cobourg, Ontario K9A 5J4










































