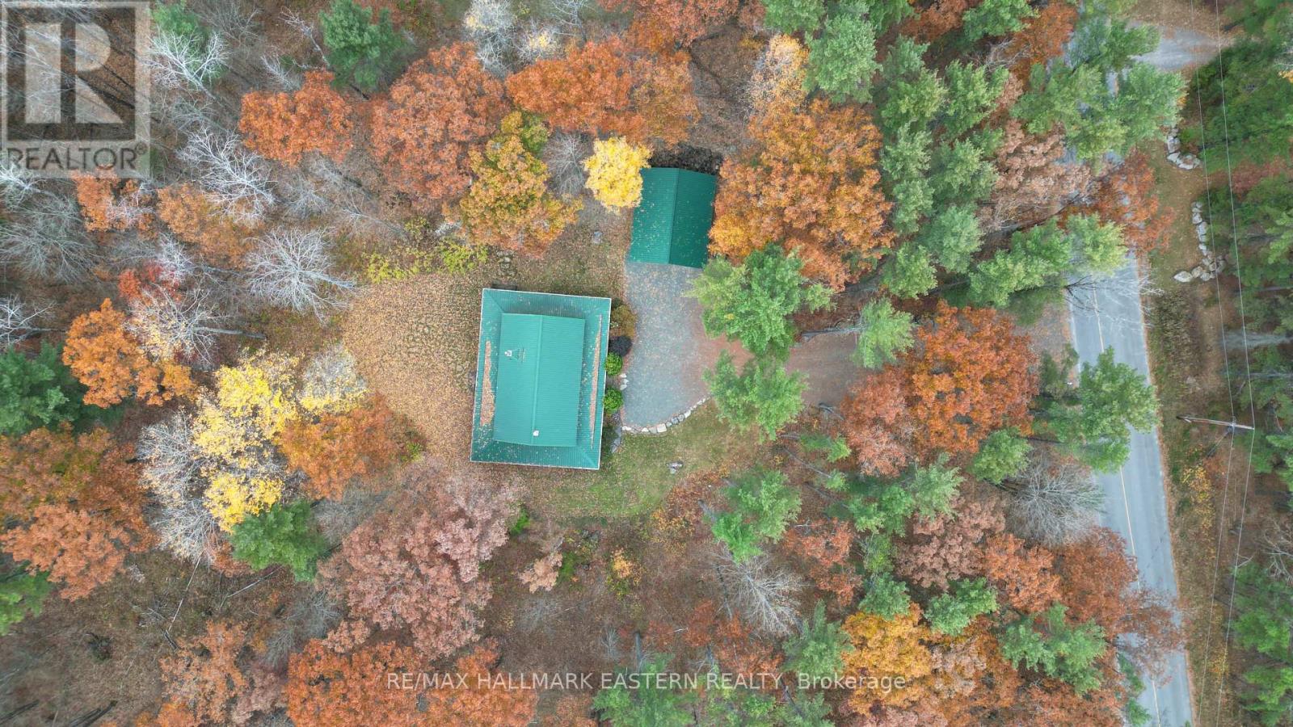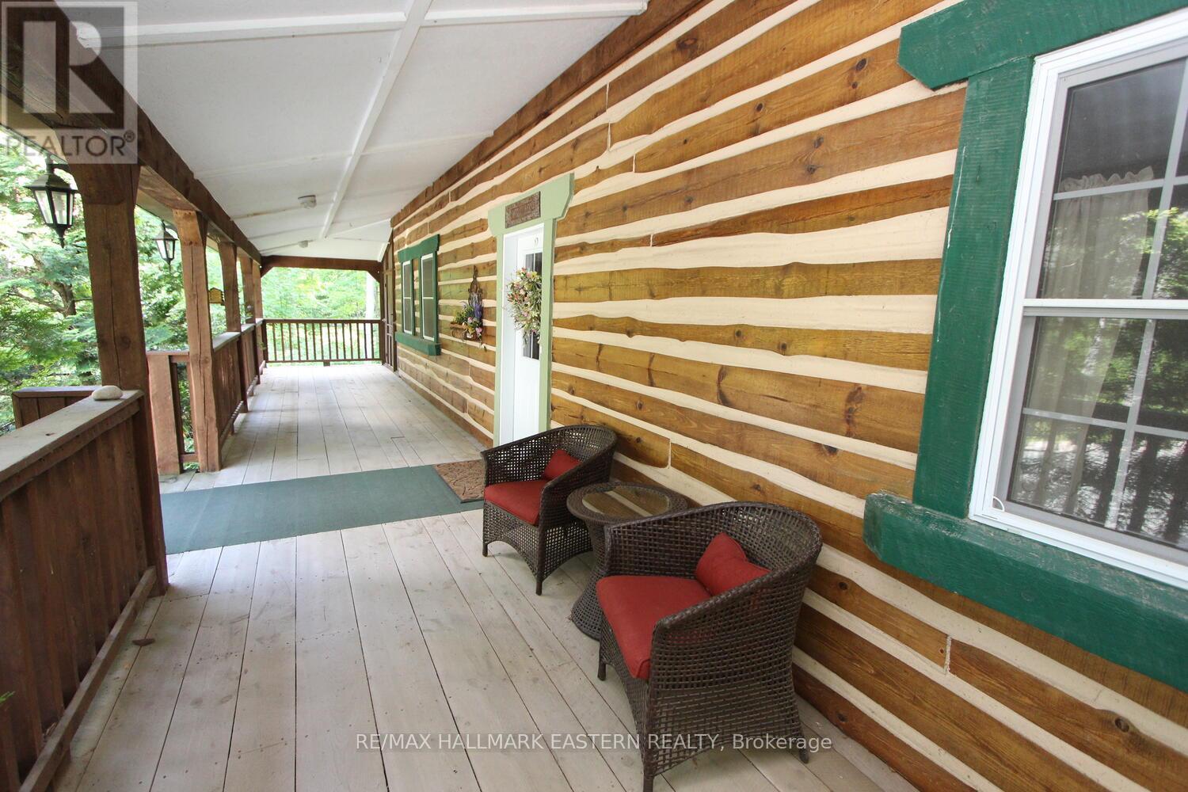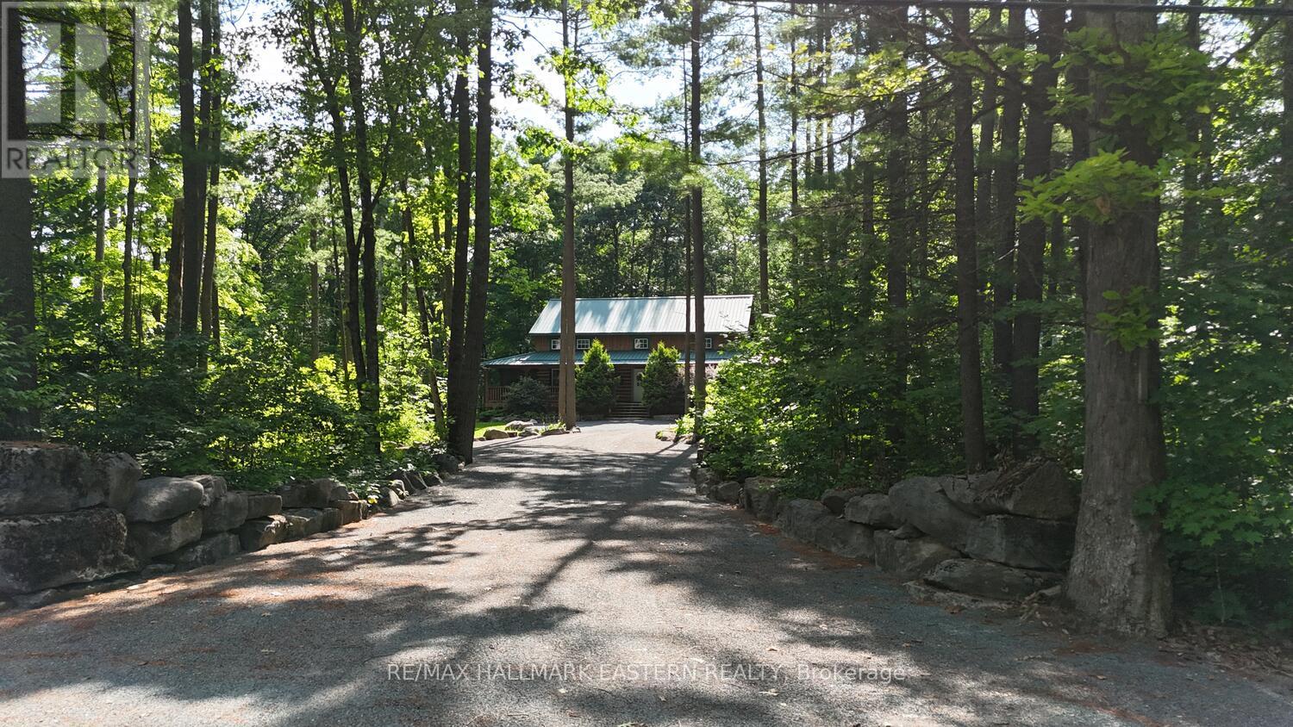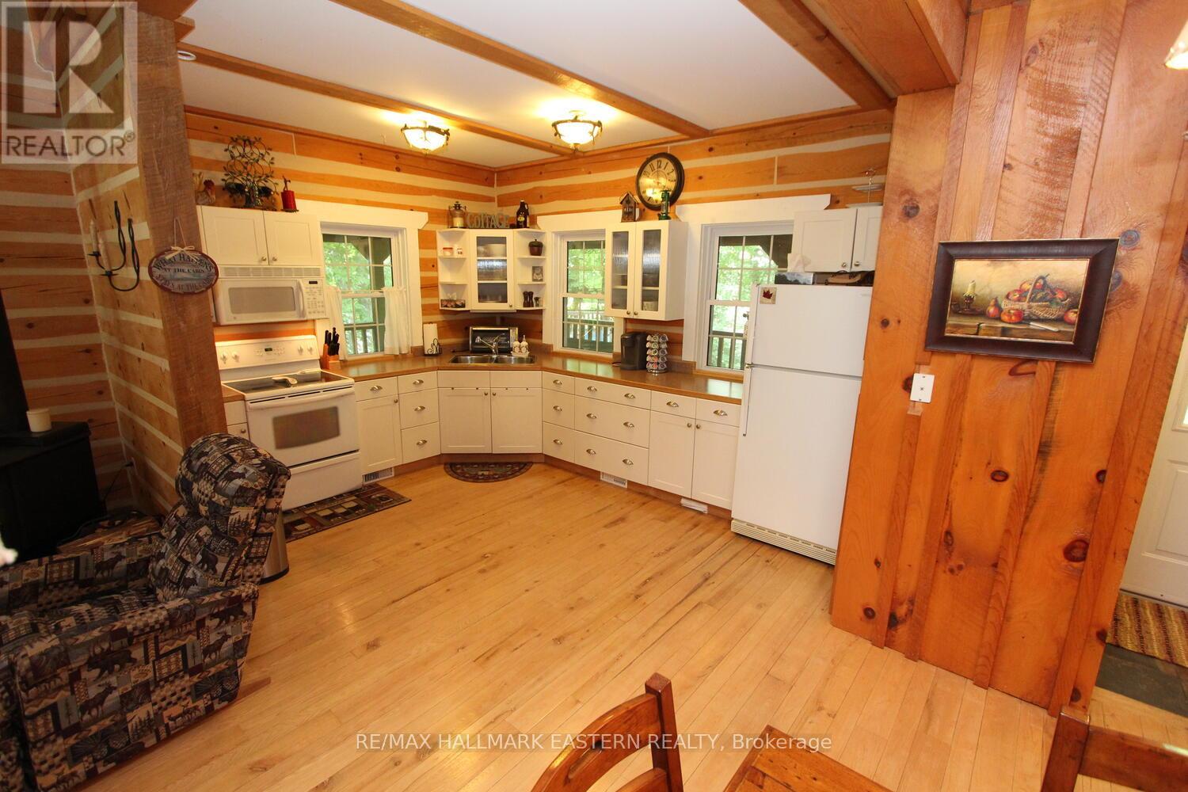486 Belmont 7th Line S Havelock-Belmont-Methuen, Ontario K0L 1Z0
$899,900
| HAVELOCK | This stunning log home offers a unique blend of rustic charm and modern comfort. Nestled on a beautifully treed 5.94-acre parcel, this property is perfect for those seeking tranquility and natural beauty. The main floor features a spacious kitchen, dining and great room boasting vaulted ceilings, creating an airy, open atmosphere that connects seamlessly to the loft area above. With 2+1 bedrooms and (2) 3 piece-baths, the home provides ample space for family and guests. The second-floor loft houses the primary bedroom and a cozy family room, adding to the home's charm. The finished lower level extends the living space, ideal for a variety of uses. Enjoy the outdoors on the wrap-around porch, which includes a screened-in section to extend seasonal enjoyment. The detached double-car garage offers convenient storage and parking. Despite its serene, secluded setting, the home is easily accessible from Trans-Canada Highway 7, combining the best of rural living with convenient access to amenities just minutes from Havelock and 35 minutes east of Peterborough. This property represents an excellent opportunity to own a piece of paradise in the heart of nature. (id:28587)
Property Details
| MLS® Number | X9051704 |
| Property Type | Single Family |
| Community Name | Rural Havelock-Belmont-Methuen |
| CommunityFeatures | School Bus |
| Features | Level Lot, Wooded Area, Country Residential |
| ParkingSpaceTotal | 10 |
| Structure | Porch, Shed |
Building
| BathroomTotal | 2 |
| BedroomsAboveGround | 3 |
| BedroomsTotal | 3 |
| Amenities | Fireplace(s) |
| Appliances | Water Heater, Dryer, Refrigerator, Stove, Washer |
| BasementDevelopment | Finished |
| BasementType | Full (finished) |
| ExteriorFinish | Log |
| FireplacePresent | Yes |
| FireplaceTotal | 1 |
| FireplaceType | Free Standing Metal,woodstove |
| FoundationType | Block |
| HeatingFuel | Oil |
| HeatingType | Forced Air |
| StoriesTotal | 2 |
| Type | House |
Parking
| Detached Garage |
Land
| AccessType | Year-round Access |
| Acreage | Yes |
| Sewer | Septic System |
| SizeDepth | 1255 Ft ,3 In |
| SizeFrontage | 191 Ft ,7 In |
| SizeIrregular | 191.62 X 1255.32 Ft |
| SizeTotalText | 191.62 X 1255.32 Ft|5 - 9.99 Acres |
Rooms
| Level | Type | Length | Width | Dimensions |
|---|---|---|---|---|
| Second Level | Primary Bedroom | 7.5 m | 3.3 m | 7.5 m x 3.3 m |
| Second Level | Bathroom | 3.4 m | 3 m | 3.4 m x 3 m |
| Second Level | Family Room | 5.6 m | 3.7 m | 5.6 m x 3.7 m |
| Basement | Laundry Room | 3.1 m | 3 m | 3.1 m x 3 m |
| Basement | Utility Room | 3 m | 2.7 m | 3 m x 2.7 m |
| Basement | Recreational, Games Room | 7.8 m | 4.4 m | 7.8 m x 4.4 m |
| Basement | Office | 4.1 m | 4 m | 4.1 m x 4 m |
| Main Level | Kitchen | 4.1 m | 6.1 m | 4.1 m x 6.1 m |
| Main Level | Living Room | 4.1 m | 3.5 m | 4.1 m x 3.5 m |
| Main Level | Bedroom | 4.2 m | 3.2 m | 4.2 m x 3.2 m |
| Main Level | Bedroom | 4.2 m | 33 m | 4.2 m x 33 m |
| Main Level | Bathroom | 3.4 m | 2.4 m | 3.4 m x 2.4 m |
Interested?
Contact us for more information
Tanya Hudson
Salesperson
10 Oak Street
Havelock, Ontario K0L 1Z0
J.j. Hudson
Salesperson
10 Oak Street
Havelock, Ontario K0L 1Z0










































