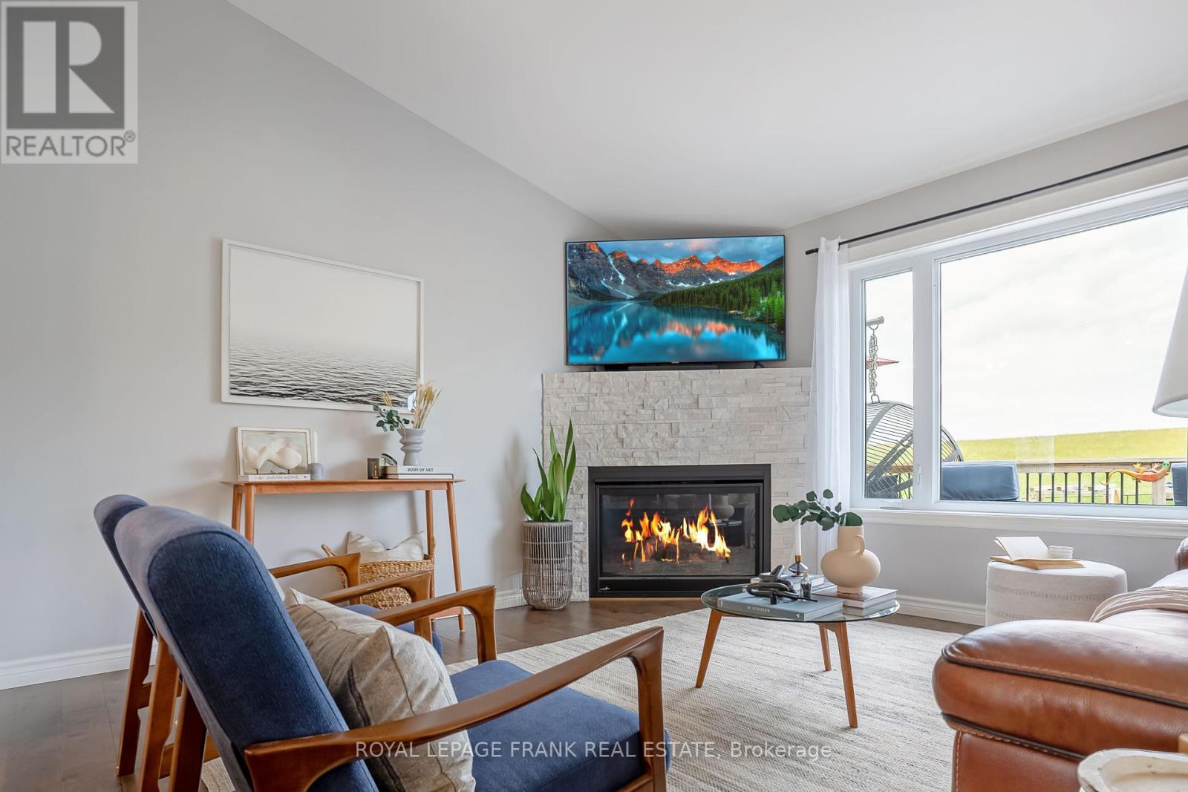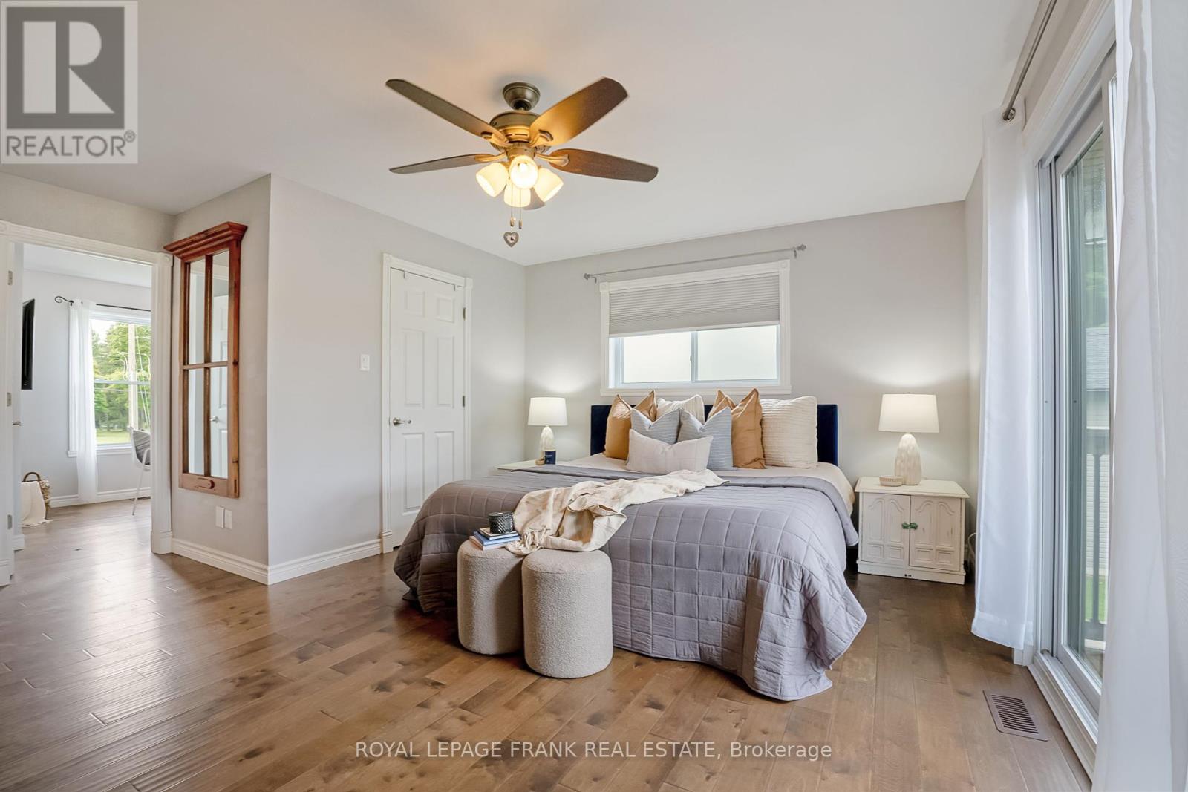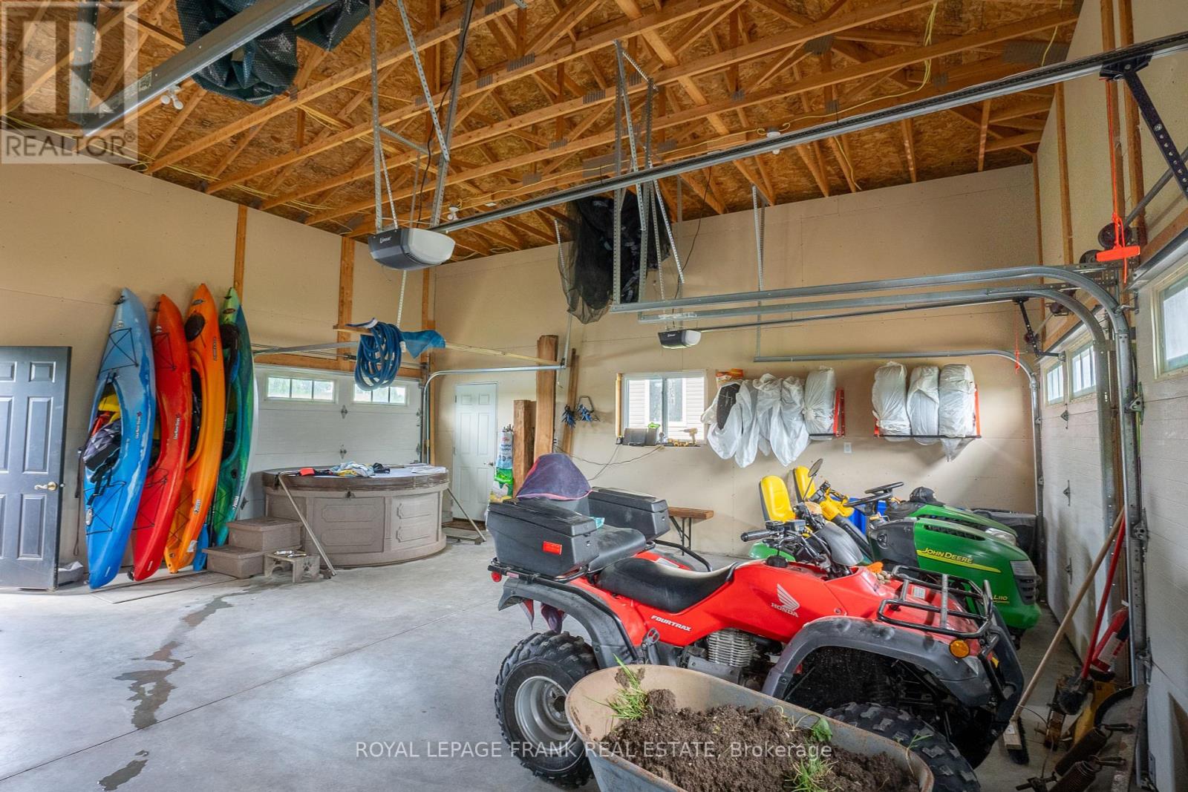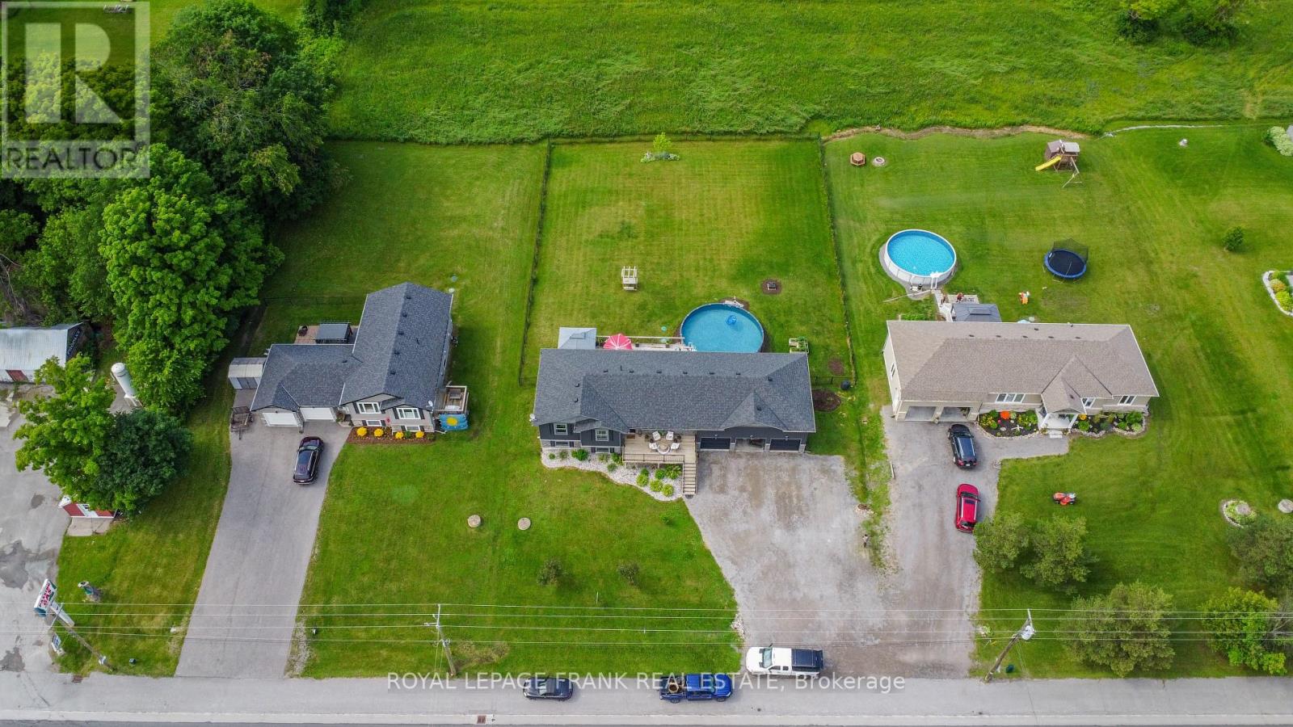484 Ennis Road Smith-Ennismore-Lakefield, Ontario K0L 1T0
$1,049,997
Welcome to 484 Ennis Rd, a stunning custom-built raised bungalow in the heart of Ennismore. This 2016 masterpiece sits on just over half an acre, offering a perfect blend of luxury and comfort. The main level features hardwood flooring throughout, with an open concept living room, dining room, and kitchen. The spacious kitchen boasts a magnificent 8-foot island, quartz countertops, and large windows and doors that flood the space with natural light. The vaulted ceilings and gas fireplace add a touch of elegance to the living area. The main level also includes two bedrooms, with the primary bedroom offering an ensuite and an adjacent den/office perfect for those working from home. The large mudroom with a pantry provides ample storage and convenience. Descend to the fully finished lower level to find a generous family room, complete with a pool table, ideal for entertaining. Two additional bedrooms and a bathroom make this space perfect for guests or a growing family. Step outside to your private oasis, featuring a 60-foot deck and a pool, overlooking a beautifully manicured backyard and serene fields. This outdoor space is perfect for summer gatherings, relaxation, and enjoying the tranquil surroundings. 484 Ennis Rd combines modern amenities with the peaceful charm of country living, making it a perfect family home. Don't miss the opportunity to own this exceptional property in Ennismore. (id:28587)
Open House
This property has open houses!
1:00 pm
Ends at:3:00 pm
Property Details
| MLS® Number | X9300475 |
| Property Type | Single Family |
| Community Name | Rural Smith-Ennismore-Lakefield |
| AmenitiesNearBy | Park, Place Of Worship, Public Transit |
| ParkingSpaceTotal | 9 |
| PoolType | Above Ground Pool |
| ViewType | View |
Building
| BathroomTotal | 3 |
| BedroomsAboveGround | 3 |
| BedroomsBelowGround | 2 |
| BedroomsTotal | 5 |
| Appliances | Dishwasher, Microwave, Refrigerator, Stove, Window Coverings |
| ArchitecturalStyle | Raised Bungalow |
| BasementDevelopment | Finished |
| BasementType | Full (finished) |
| ConstructionStyleAttachment | Detached |
| CoolingType | Central Air Conditioning |
| ExteriorFinish | Vinyl Siding |
| FireProtection | Smoke Detectors |
| FireplacePresent | Yes |
| FireplaceTotal | 1 |
| FoundationType | Poured Concrete |
| HeatingFuel | Natural Gas |
| HeatingType | Forced Air |
| StoriesTotal | 1 |
| Type | House |
Parking
| Attached Garage |
Land
| Acreage | No |
| FenceType | Fenced Yard |
| LandAmenities | Park, Place Of Worship, Public Transit |
| Sewer | Septic System |
| SizeDepth | 215 Ft |
| SizeFrontage | 100 Ft |
| SizeIrregular | 100 X 215 Ft ; .5 Acre |
| SizeTotalText | 100 X 215 Ft ; .5 Acre|1/2 - 1.99 Acres |
| ZoningDescription | R1 Property Code 301 |
Rooms
| Level | Type | Length | Width | Dimensions |
|---|---|---|---|---|
| Basement | Bedroom | 3.7592 m | 3.3528 m | 3.7592 m x 3.3528 m |
| Basement | Bedroom | 3.7592 m | 3.3528 m | 3.7592 m x 3.3528 m |
| Basement | Recreational, Games Room | 12.192 m | 4.2672 m | 12.192 m x 4.2672 m |
| Main Level | Living Room | 5.1308 m | 3.9624 m | 5.1308 m x 3.9624 m |
| Main Level | Kitchen | 6.7056 m | 3.9624 m | 6.7056 m x 3.9624 m |
| Main Level | Dining Room | 3.81 m | 3.2766 m | 3.81 m x 3.2766 m |
| Main Level | Primary Bedroom | 5.1308 m | 4.953 m | 5.1308 m x 4.953 m |
| Main Level | Bedroom | 3.1242 m | 3.0988 m | 3.1242 m x 3.0988 m |
| Main Level | Bedroom | 3.7084 m | 3.81 m | 3.7084 m x 3.81 m |
| Main Level | Mud Room | 3.3528 m | 1.8288 m | 3.3528 m x 1.8288 m |
Interested?
Contact us for more information
Jay Mikal Hammond
Broker
244 Alymer Street N
Peterborough, Ontario K9J 3K6
Dionne Kingdon
Salesperson
244 Alymer Street N
Peterborough, Ontario K9J 3K6










































