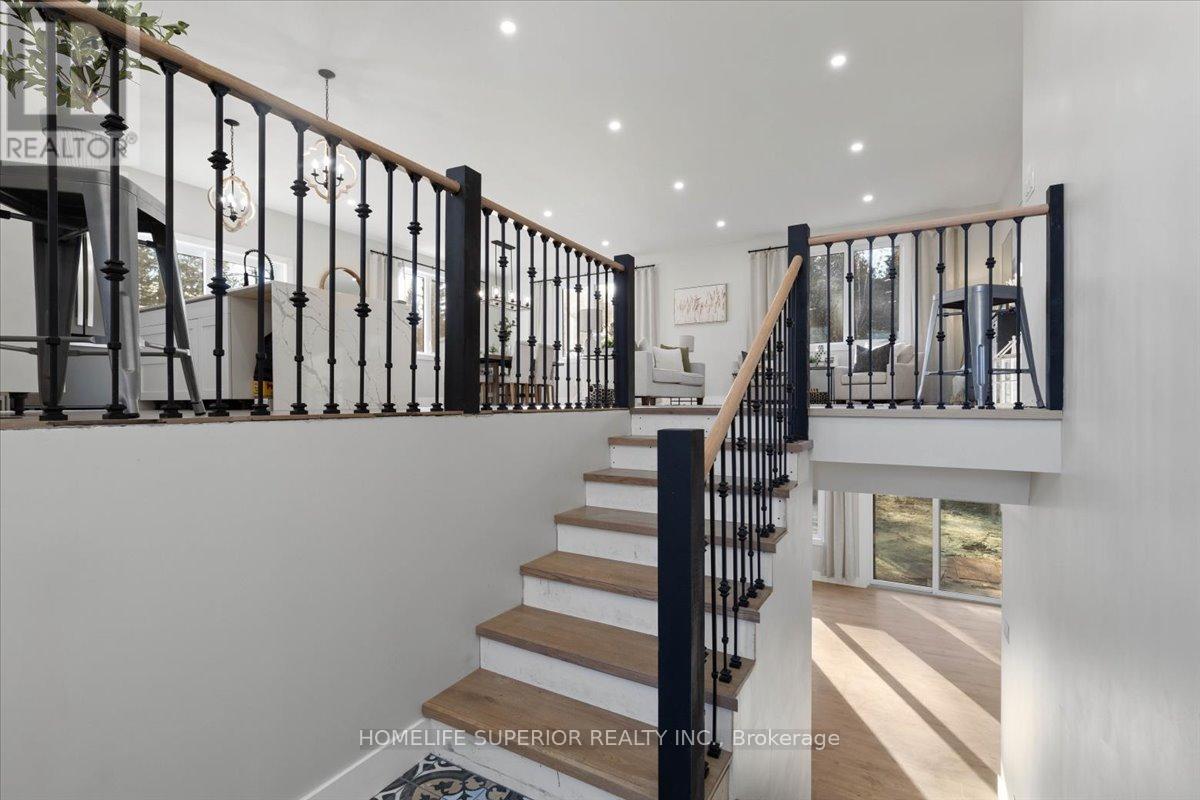48 Marigold Road Trent Hills, Ontario K0L 1Z0
$796,650
Beautiful custom built raised bungalow in the picturesque waterfront community of Cedar Shores. A quaint neighbourhood with both established and newly built year-round homes and seasonal cottages. Approx 3400 sq. ft. of open concept living space over two generous floors flooded with sunshine from the oversized windows throughout. The main level features the kitchen with custom cabinetry, slate GE appliances, quartz countertops and a gorgeous waterfall island, the living room, and the dining room with sliding doors to the deck where you can lounge and BBQ. Down the hall are the principal bedroom with a 4-piece ensuite and two additional bedrooms with a large family 5-piece bathroom. The lower level is completely finished with a large family room, built-in snack centre with beverage fridge, cabinetry and wall mounted wine rack, a 4-piece bathroom, 4th bedroom, laundry room and storage room. Ample space for use as a two family home. Less than 5 minutes to the Trent River, Monument Park with public boat launch, Hwy 7 and the Town of Havelock (Tim's, restaurants, groceries, bank, LCBO). Approximately 15 minutes to Campbellford, Toonie Park and Ferris Provincial Park with a spectacular lookout over Ranney Falls and pedestrian bridge over the Trent River Gorge. Hiking, snowmobile and ATV trails only minutes away. Only 30 mins to Peterborough and an hour to Hwy 407. Experience the beauty of all four seasons in your new home in Cedar Shores! **** EXTRAS **** New lawn areas have been hydroseeded (id:28587)
Property Details
| MLS® Number | X10442687 |
| Property Type | Single Family |
| Community Name | Rural Trent Hills |
| Features | Irregular Lot Size, Carpet Free |
| Parking Space Total | 4 |
| Structure | Deck |
Building
| Bathroom Total | 3 |
| Bedrooms Above Ground | 3 |
| Bedrooms Below Ground | 1 |
| Bedrooms Total | 4 |
| Appliances | Water Heater, Dishwasher, Microwave, Refrigerator, Stove, Window Coverings |
| Architectural Style | Raised Bungalow |
| Basement Development | Finished |
| Basement Features | Walk Out |
| Basement Type | Full (finished) |
| Construction Style Attachment | Detached |
| Cooling Type | Central Air Conditioning |
| Exterior Finish | Wood |
| Flooring Type | Laminate, Tile |
| Foundation Type | Block |
| Heating Fuel | Propane |
| Heating Type | Forced Air |
| Stories Total | 1 |
| Size Interior | 3,000 - 3,500 Ft2 |
| Type | House |
Land
| Acreage | No |
| Sewer | Septic System |
| Size Frontage | 35 M |
| Size Irregular | 35 X 169 Acre |
| Size Total Text | 35 X 169 Acre|under 1/2 Acre |
| Zoning Description | Rural |
Rooms
| Level | Type | Length | Width | Dimensions |
|---|---|---|---|---|
| Lower Level | Bathroom | 1.7 m | 4.2 m | 1.7 m x 4.2 m |
| Lower Level | Laundry Room | 1.6 m | 2.9 m | 1.6 m x 2.9 m |
| Lower Level | Family Room | 5.1 m | 17.4 m | 5.1 m x 17.4 m |
| Lower Level | Bedroom 4 | 4 m | 4.1 m | 4 m x 4.1 m |
| Main Level | Living Room | 4.6 m | 5.1 m | 4.6 m x 5.1 m |
| Main Level | Dining Room | 4.6 m | 3.6 m | 4.6 m x 3.6 m |
| Main Level | Kitchen | 4 m | 6.1 m | 4 m x 6.1 m |
| Main Level | Primary Bedroom | 3.7 m | 4 m | 3.7 m x 4 m |
| Main Level | Bathroom | 2.4 m | 4.3 m | 2.4 m x 4.3 m |
| Main Level | Bedroom 2 | 3.4 m | 3.8 m | 3.4 m x 3.8 m |
| Main Level | Bedroom 3 | 3.6 m | 3.8 m | 3.6 m x 3.8 m |
| Main Level | Bathroom | 2.5 m | 3.2 m | 2.5 m x 3.2 m |
https://www.realtor.ca/real-estate/27677171/48-marigold-road-trent-hills-rural-trent-hills
Contact Us
Contact us for more information

Marj Johnson
Broker
(613) 689-1270
www.realestateinmarmora.com/





































