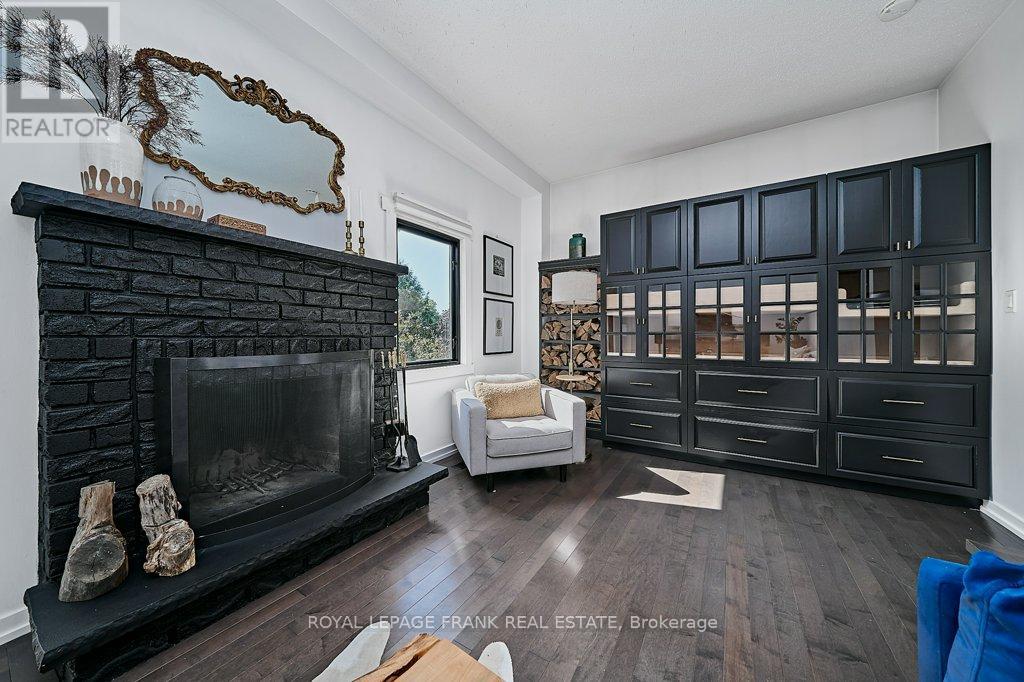47 Longfellow Court Whitby (Pringle Creek), Ontario L1N 6V7
$799,000
Welcome to this 4 bed, 3 bath gem on a great pie-shaped lot at the end of a cul-de-sac in sought-after Pringle Creek community. This lovely home blends modern conveniences with a serene setting, perfect for families and entertainers alike. The beautifully landscaped front yard and upgraded front door create a welcoming first impression. At the heart of the home is the gourmet kitchen, featuring granite counters, S/S and black appliances. Adjacent is the cozy family room with a wood-burning fireplace ideal for relaxing or hosting gatherings. New Magic Windows (24) flood the space with natural light while reducing energy costs for years. The transferrable warranty offers added peace of mind. W/O to the expansive ravine backyard, with plenty of space for a beautiful garden, or a play area for the kids. Located near top-rated schools : Trafalgar Castle and Julie Payette, parks, shops restaurants, and 401, Dont miss your chance to make this beautiful house your new home! ** This is a linked property.** **** EXTRAS **** This home is a link (id:28587)
Property Details
| MLS® Number | E9353528 |
| Property Type | Single Family |
| Community Name | Pringle Creek |
| ParkingSpaceTotal | 3 |
Building
| BathroomTotal | 3 |
| BedroomsAboveGround | 4 |
| BedroomsTotal | 4 |
| Appliances | Water Softener, Dishwasher, Dryer, Microwave, Refrigerator, Stove, Washer, Window Coverings |
| BasementDevelopment | Finished |
| BasementType | N/a (finished) |
| ConstructionStyleAttachment | Detached |
| CoolingType | Central Air Conditioning |
| ExteriorFinish | Aluminum Siding, Brick |
| FireplacePresent | Yes |
| FireplaceTotal | 1 |
| FireplaceType | Woodstove |
| FlooringType | Hardwood, Laminate |
| FoundationType | Concrete |
| HalfBathTotal | 1 |
| HeatingFuel | Natural Gas |
| HeatingType | Forced Air |
| StoriesTotal | 2 |
| Type | House |
| UtilityWater | Municipal Water |
Parking
| Attached Garage |
Land
| Acreage | No |
| Sewer | Sanitary Sewer |
| SizeDepth | 120 Ft ,6 In |
| SizeFrontage | 27 Ft ,4 In |
| SizeIrregular | 27.37 X 120.57 Ft |
| SizeTotalText | 27.37 X 120.57 Ft |
Rooms
| Level | Type | Length | Width | Dimensions |
|---|---|---|---|---|
| Basement | Recreational, Games Room | 6.26 m | 3.63 m | 6.26 m x 3.63 m |
| Basement | Laundry Room | 2.63 m | 3.43 m | 2.63 m x 3.43 m |
| Main Level | Kitchen | 3.51 m | 3.18 m | 3.51 m x 3.18 m |
| Main Level | Eating Area | 3.51 m | 2.95 m | 3.51 m x 2.95 m |
| Main Level | Family Room | 6.25 m | 3.59 m | 6.25 m x 3.59 m |
| Upper Level | Primary Bedroom | 3.53 m | 3.59 m | 3.53 m x 3.59 m |
| Upper Level | Bedroom 2 | 3.54 m | 2.86 m | 3.54 m x 2.86 m |
| Upper Level | Bedroom 3 | 2.81 m | 3.56 m | 2.81 m x 3.56 m |
| Upper Level | Bedroom 4 | 2.6 m | 3.16 m | 2.6 m x 3.16 m |
https://www.realtor.ca/real-estate/27424816/47-longfellow-court-whitby-pringle-creek-pringle-creek
Interested?
Contact us for more information
Frank Daniel Ciancio
Salesperson
200 Dundas Street East
Whitby, Ontario L1N 2H8








































