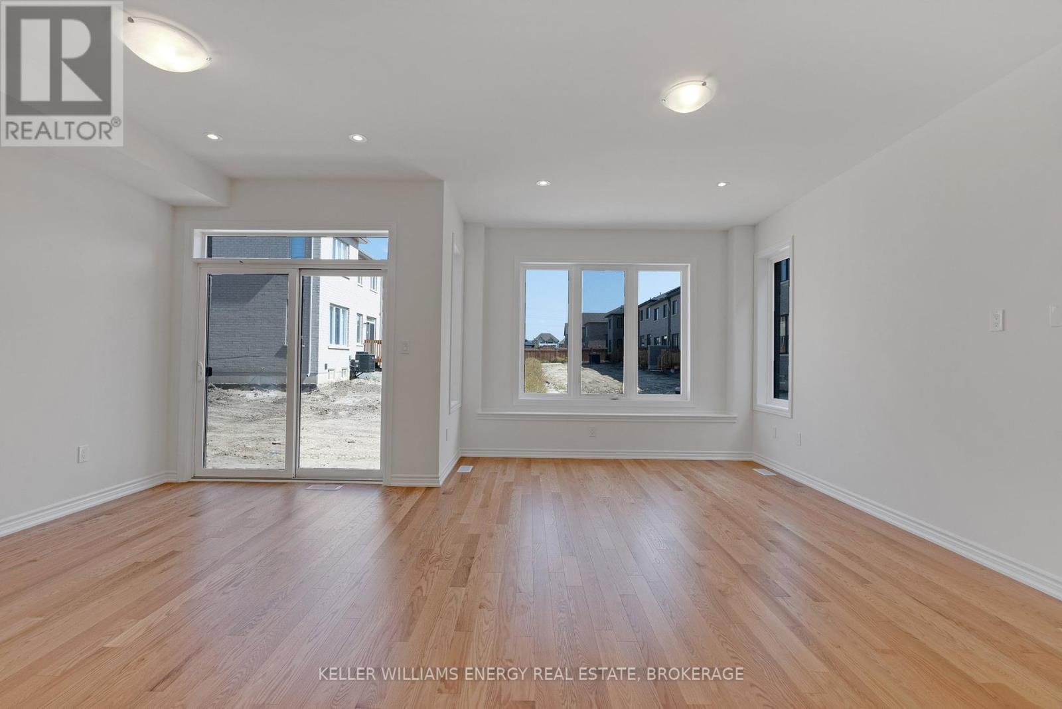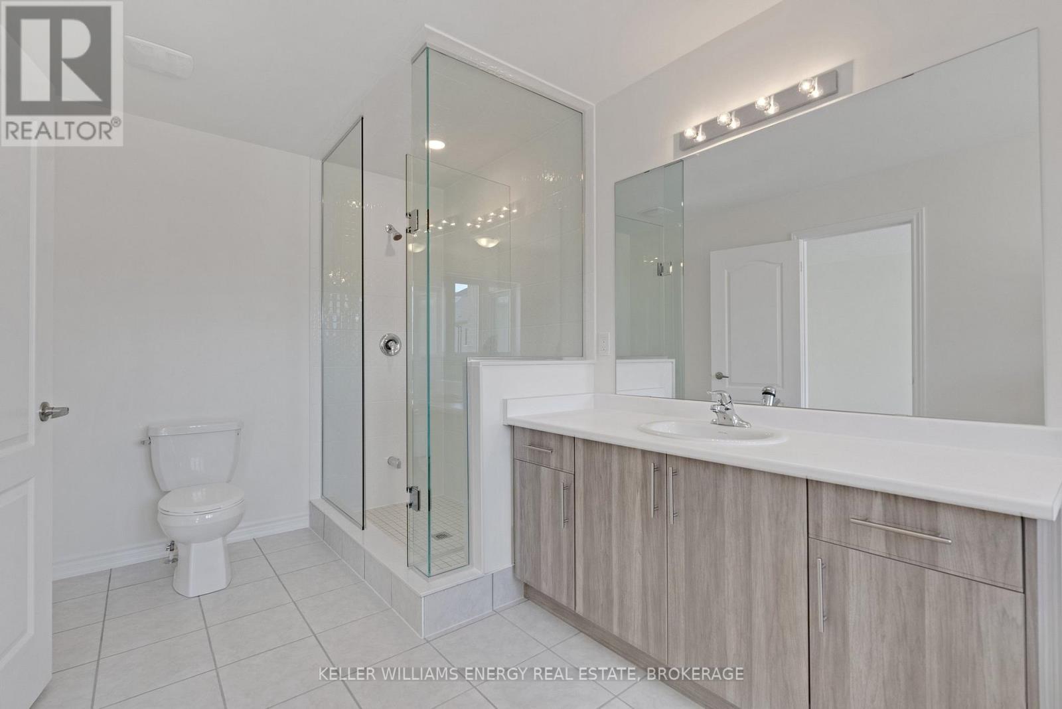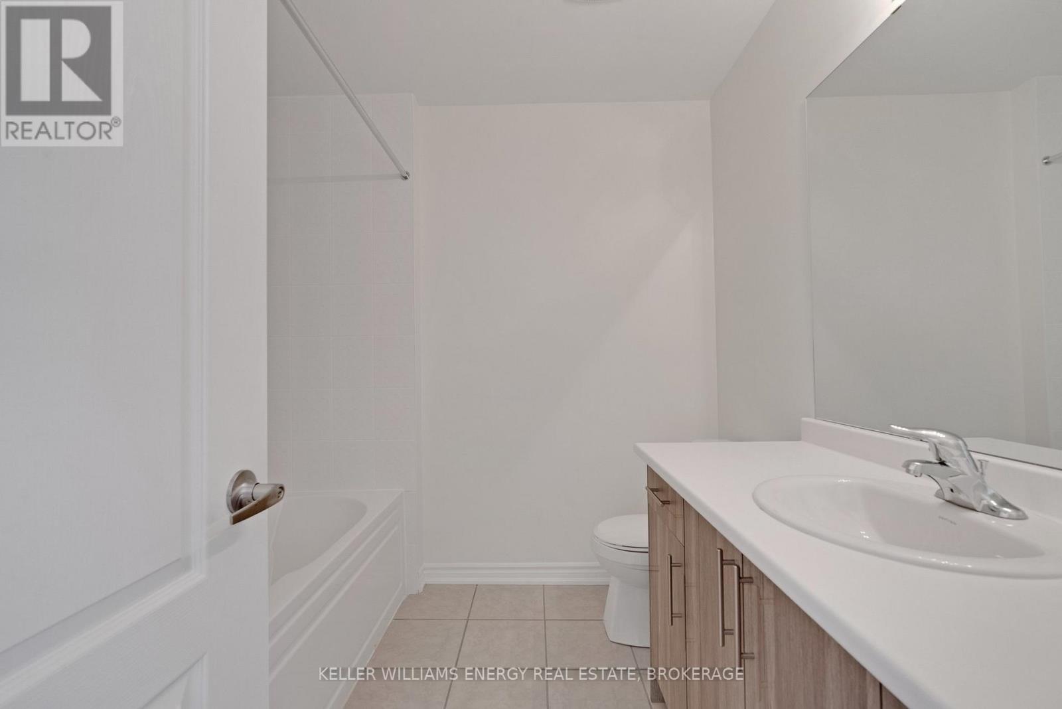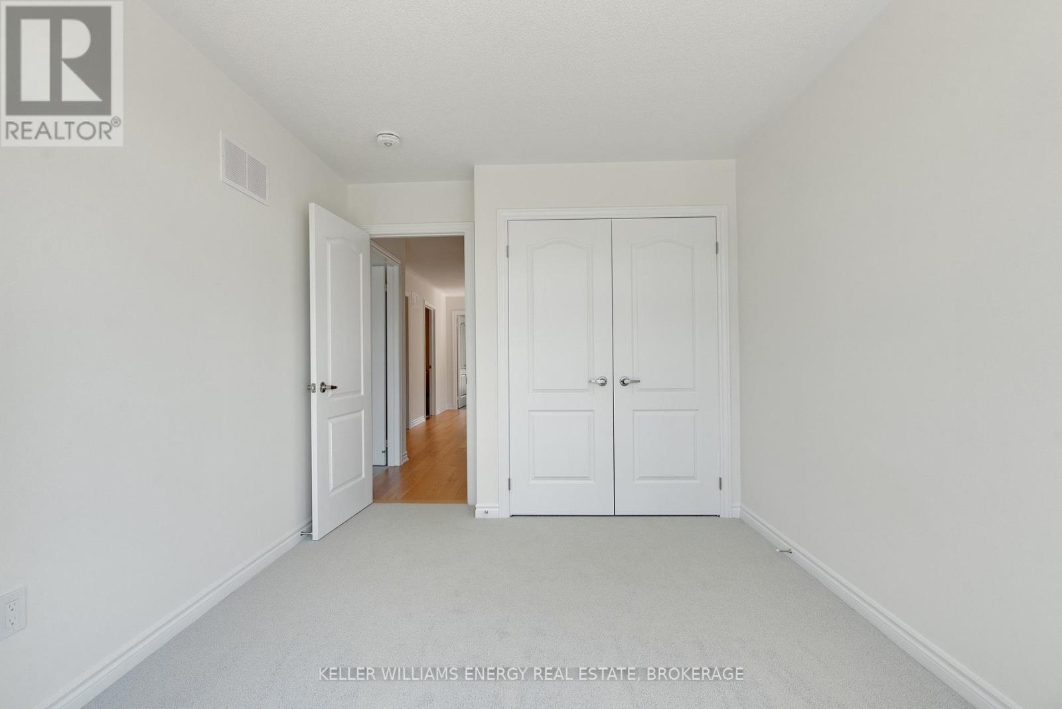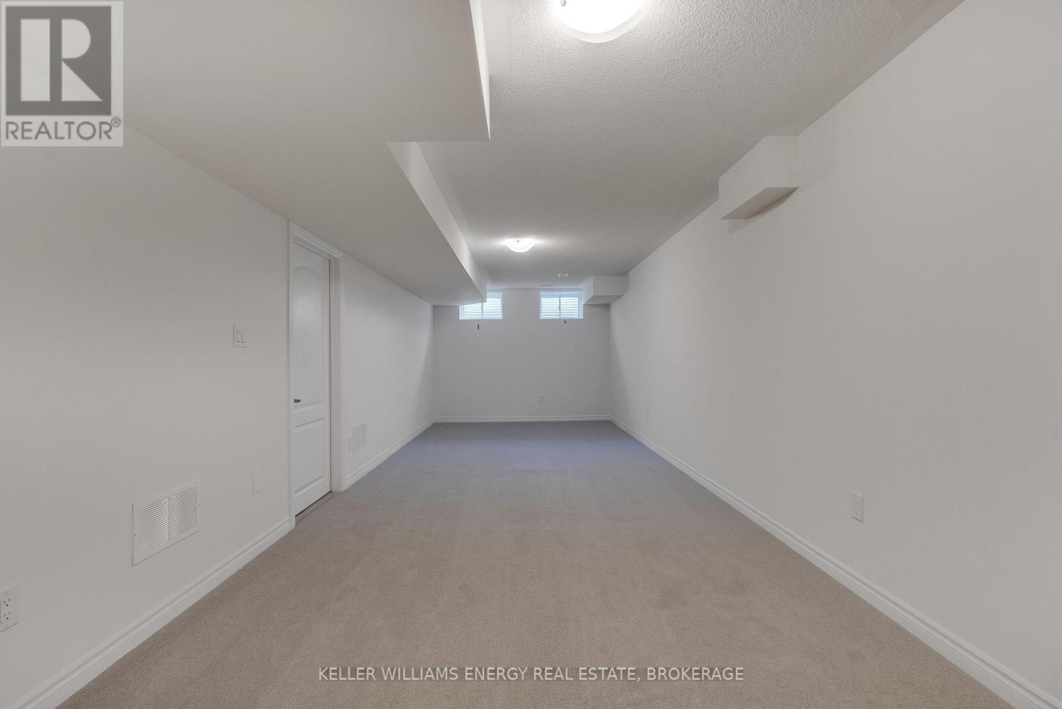46 Mountainside Crescent Whitby (Rolling Acres), Ontario L1R 0P4
$3,600 Monthly
Discover modern living in this beautifully newly built end unit townhouse, perfectly situated in a desirable neighborhood. The main floor features a spacious dining room with walk-out to the yard , stylish kitchen, living room and family room complete with a cozy fireplace. Upstairs, the primary suite offers a luxurious retreat with a double walk-in closets and a large ensuite bathroom featuring both a soaking tub and a separate shower. Two additional generous-sized bedrooms provide ample space for family or guests, along with a laundry room and a 4-piece bathroom.The finished rec room in the basement adds extra living space, perfect for entertaining or family activities. This stunning home combines comfort and functionality in an ideal location! (id:28587)
Property Details
| MLS® Number | E9359812 |
| Property Type | Single Family |
| Community Name | Rolling Acres |
| ParkingSpaceTotal | 2 |
Building
| BathroomTotal | 3 |
| BedroomsAboveGround | 3 |
| BedroomsTotal | 3 |
| Amenities | Fireplace(s) |
| Appliances | Water Heater |
| BasementDevelopment | Partially Finished |
| BasementType | N/a (partially Finished) |
| ConstructionStyleAttachment | Attached |
| CoolingType | Central Air Conditioning |
| ExteriorFinish | Brick |
| FireplacePresent | Yes |
| FlooringType | Carpeted |
| FoundationType | Unknown |
| HalfBathTotal | 1 |
| HeatingFuel | Natural Gas |
| HeatingType | Forced Air |
| StoriesTotal | 2 |
| Type | Row / Townhouse |
| UtilityWater | Municipal Water |
Parking
| Garage |
Land
| Acreage | No |
| Sewer | Sanitary Sewer |
Rooms
| Level | Type | Length | Width | Dimensions |
|---|---|---|---|---|
| Second Level | Primary Bedroom | 5.791 m | 3.383 m | 5.791 m x 3.383 m |
| Second Level | Bedroom 2 | 4.145 m | 3.018 m | 4.145 m x 3.018 m |
| Second Level | Bedroom 3 | 3.81 m | 2.774 m | 3.81 m x 2.774 m |
| Basement | Recreational, Games Room | 3.139 m | 10.028 m | 3.139 m x 10.028 m |
| Main Level | Kitchen | 4.145 m | 2.773 m | 4.145 m x 2.773 m |
| Main Level | Living Room | 4.328 m | 3.078 m | 4.328 m x 3.078 m |
| Main Level | Dining Room | 3.962 m | 2.469 m | 3.962 m x 2.469 m |
| Main Level | Family Room | 5.486 m | 3.383 m | 5.486 m x 3.383 m |
Interested?
Contact us for more information
Louis Bradica
Broker
285 Taunton Rd E Unit 1a
Oshawa, Ontario L1G 3V2












