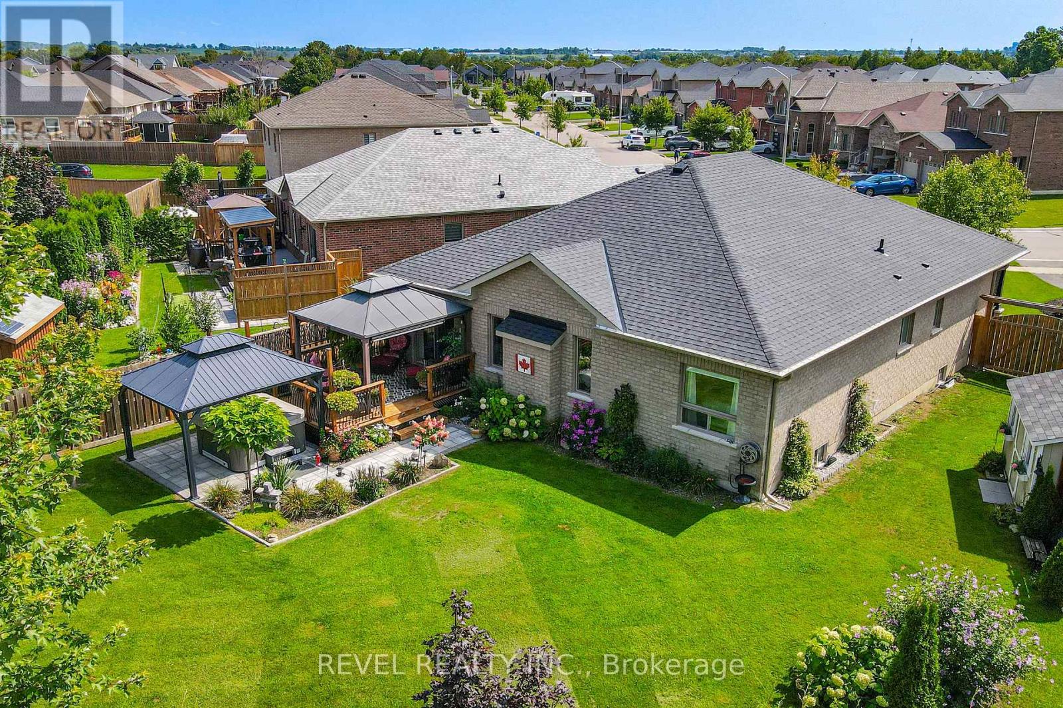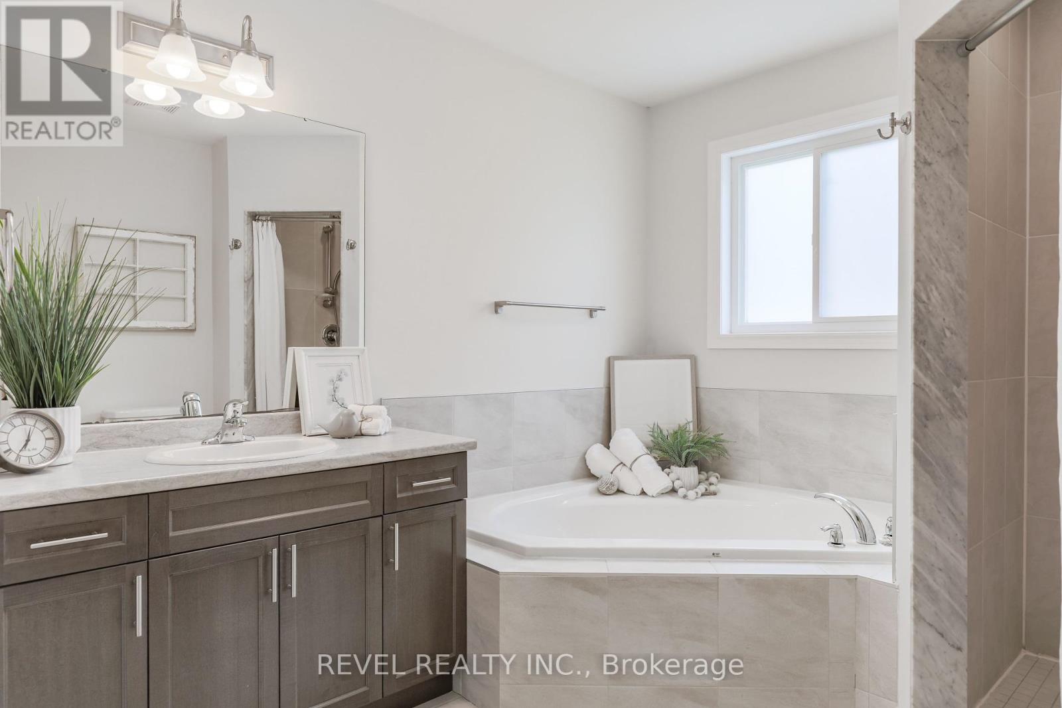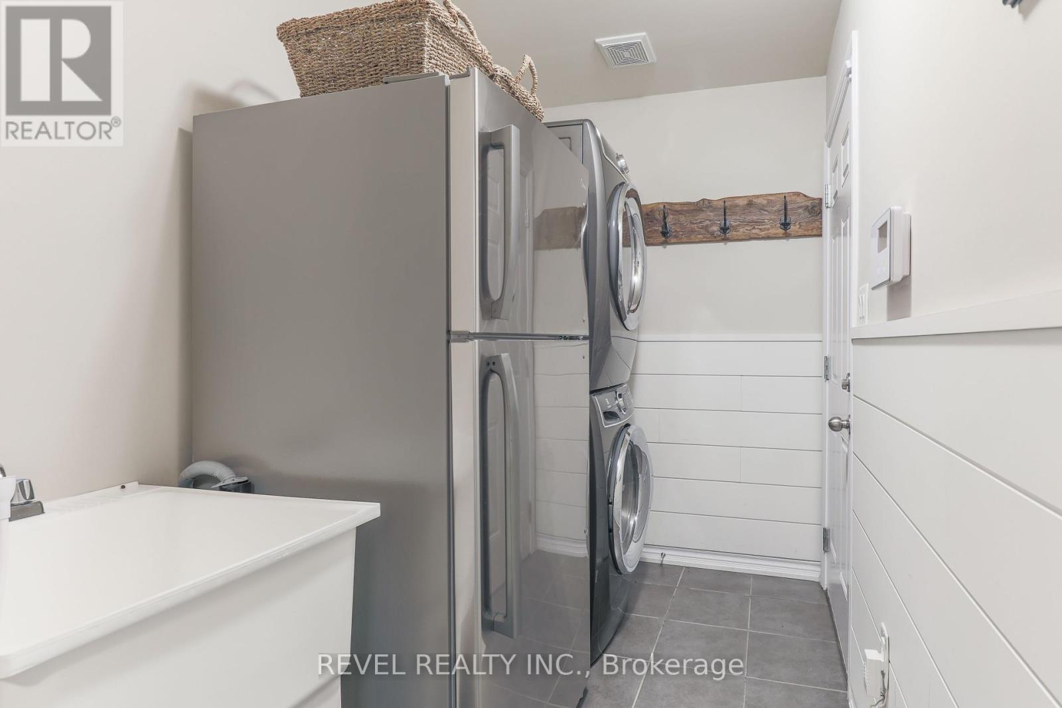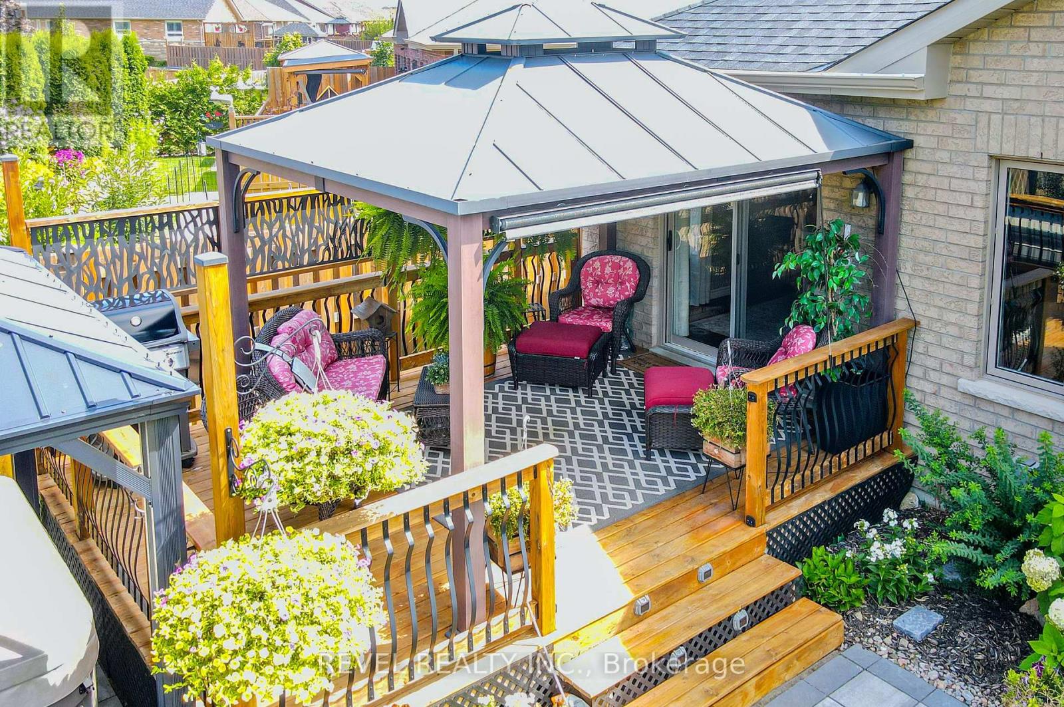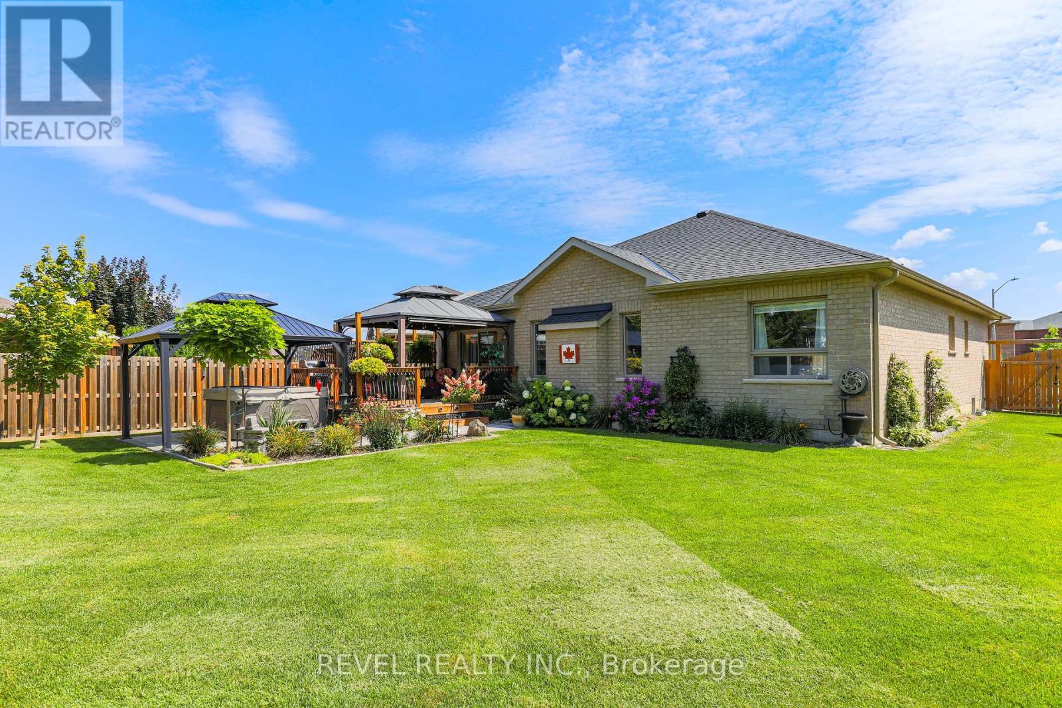46 Claxton Crescent Kawartha Lakes (Lindsay), Ontario K9V 0N2
$819,000
Welcome To 46 Claxton Crescent, An Impeccably Designed Bungalow Located In The Highly Sought-After North End Of Lindsay. This Stunning Home Boasts Impressive Curb Appeal With Custom Landscaping That Enhances Its Beauty From The Moment You Arrive.Step Inside To Find A Bright And Spacious Open-Concept Layout, Featuring 2 Bedrooms And 2 Baths. The Kitchen Seamlessly Flows Into The Living And Dining Areas, Making It Perfect For Entertaining And Everyday Living. Main-Floor Laundry Adds Convenience To Your Lifestyle.Walk Out To Your Beautiful Deck, Where You Can Unwind In The Hot Tub Or Host Outdoor Gatherings In The Privacy Of Your Fenced Yard And Manicured Garden Oasis.The Full-Sized, Unfinished Basement Offers Endless Possibilities, With A Rough-In Already In Place For A Third Bathroom. This Versatile Space Is Ready For Your Personal Touch To Create The Perfect Retreat, Home Office, Or Additional Living Area.Don't Miss This Opportunity To Own A Gorgeous Home In A Prime Location. Whether You're Relaxing In The Hot Tub Or Adding Your Custom Finishes To The Basement, 46 Claxton Cres Has Everything You Need To Live In Comfort And Style. **** EXTRAS **** For Added Bonus, There Is A Rough In For A Gas Fireplace And BBQ Hook Up. (id:28587)
Open House
This property has open houses!
10:00 am
Ends at:12:00 pm
Property Details
| MLS® Number | X9269156 |
| Property Type | Single Family |
| Community Name | Lindsay |
| Features | Irregular Lot Size, Sump Pump |
| ParkingSpaceTotal | 6 |
| Structure | Deck, Shed |
Building
| BathroomTotal | 2 |
| BedroomsAboveGround | 2 |
| BedroomsTotal | 2 |
| Amenities | Fireplace(s) |
| Appliances | Hot Tub, Dishwasher, Dryer, Garage Door Opener, Microwave, Refrigerator, Stove, Window Coverings |
| ArchitecturalStyle | Bungalow |
| BasementDevelopment | Unfinished |
| BasementType | Full (unfinished) |
| ConstructionStyleAttachment | Detached |
| CoolingType | Central Air Conditioning |
| ExteriorFinish | Brick |
| FireplacePresent | Yes |
| FireplaceType | Roughed In |
| FoundationType | Poured Concrete |
| HeatingFuel | Natural Gas |
| HeatingType | Forced Air |
| StoriesTotal | 1 |
| Type | House |
| UtilityWater | Municipal Water |
Parking
| Attached Garage |
Land
| Acreage | No |
| Sewer | Sanitary Sewer |
| SizeDepth | 154 Ft ,8 In |
| SizeFrontage | 31 Ft ,11 In |
| SizeIrregular | 31.92 X 154.69 Ft ; 31.92ft X154.69ftx39.94ft X 90.48ft |
| SizeTotalText | 31.92 X 154.69 Ft ; 31.92ft X154.69ftx39.94ft X 90.48ft|under 1/2 Acre |
Rooms
| Level | Type | Length | Width | Dimensions |
|---|---|---|---|---|
| Basement | Other | 6.09 m | 3.23 m | 6.09 m x 3.23 m |
| Main Level | Primary Bedroom | 3.88 m | 5.73 m | 3.88 m x 5.73 m |
| Main Level | Bathroom | 3.65 m | 2.37 m | 3.65 m x 2.37 m |
| Main Level | Bathroom | 3.65 m | 1.79 m | 3.65 m x 1.79 m |
| Main Level | Bedroom 2 | 3.91 m | 3.4 m | 3.91 m x 3.4 m |
| Main Level | Foyer | 3.01 m | 2 m | 3.01 m x 2 m |
| Main Level | Laundry Room | 3.71 m | 1.59 m | 3.71 m x 1.59 m |
| Main Level | Living Room | 5.14 m | 7.53 m | 5.14 m x 7.53 m |
| Main Level | Dining Room | 3.19 m | 3.91 m | 3.19 m x 3.91 m |
| Main Level | Kitchen | 3.19 m | 3.53 m | 3.19 m x 3.53 m |
https://www.realtor.ca/real-estate/27330814/46-claxton-crescent-kawartha-lakes-lindsay-lindsay
Interested?
Contact us for more information
Martha Nomikos
Salesperson
2 Kent Street Unit 2a
Lindsay, Ontario K9V 6K2


