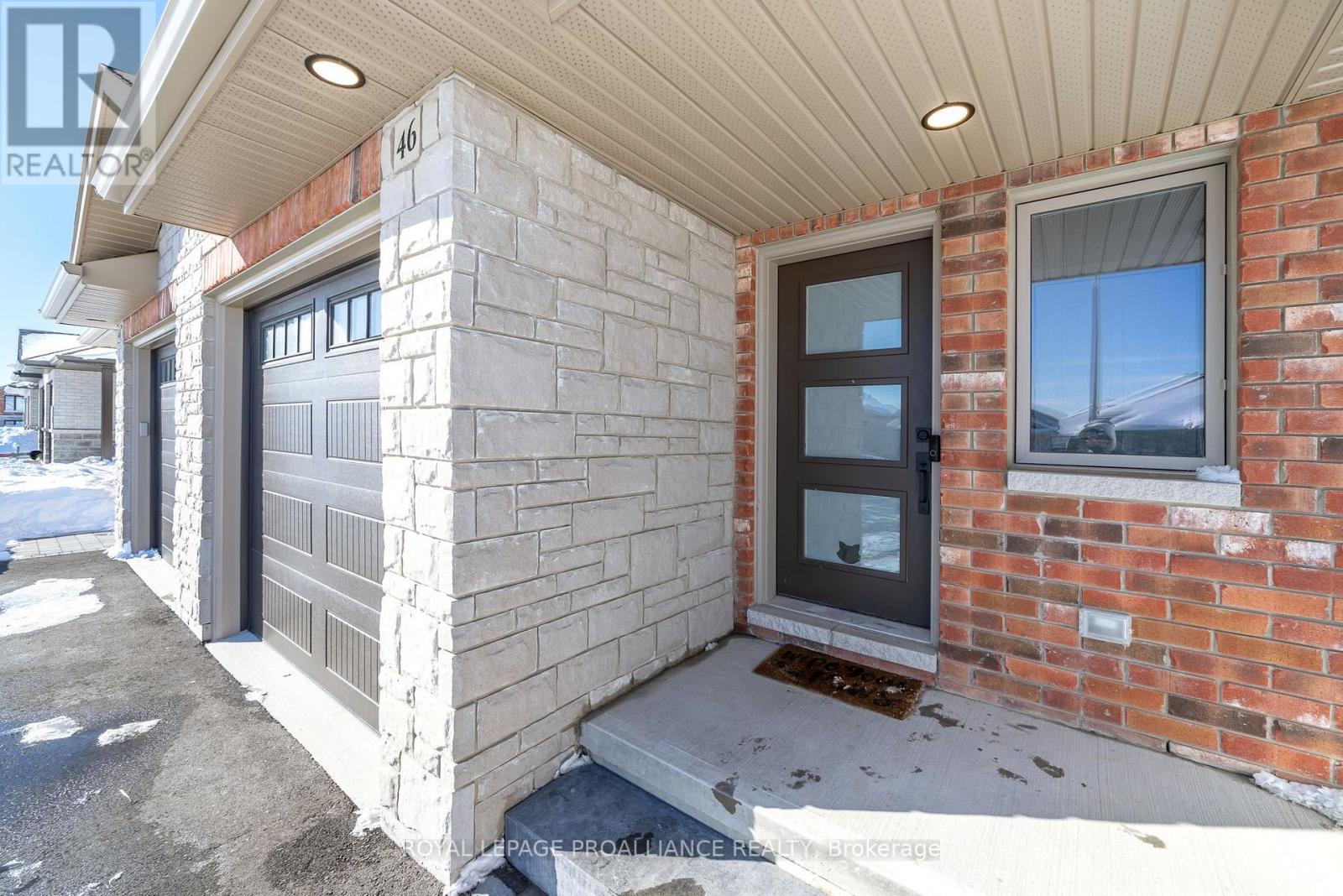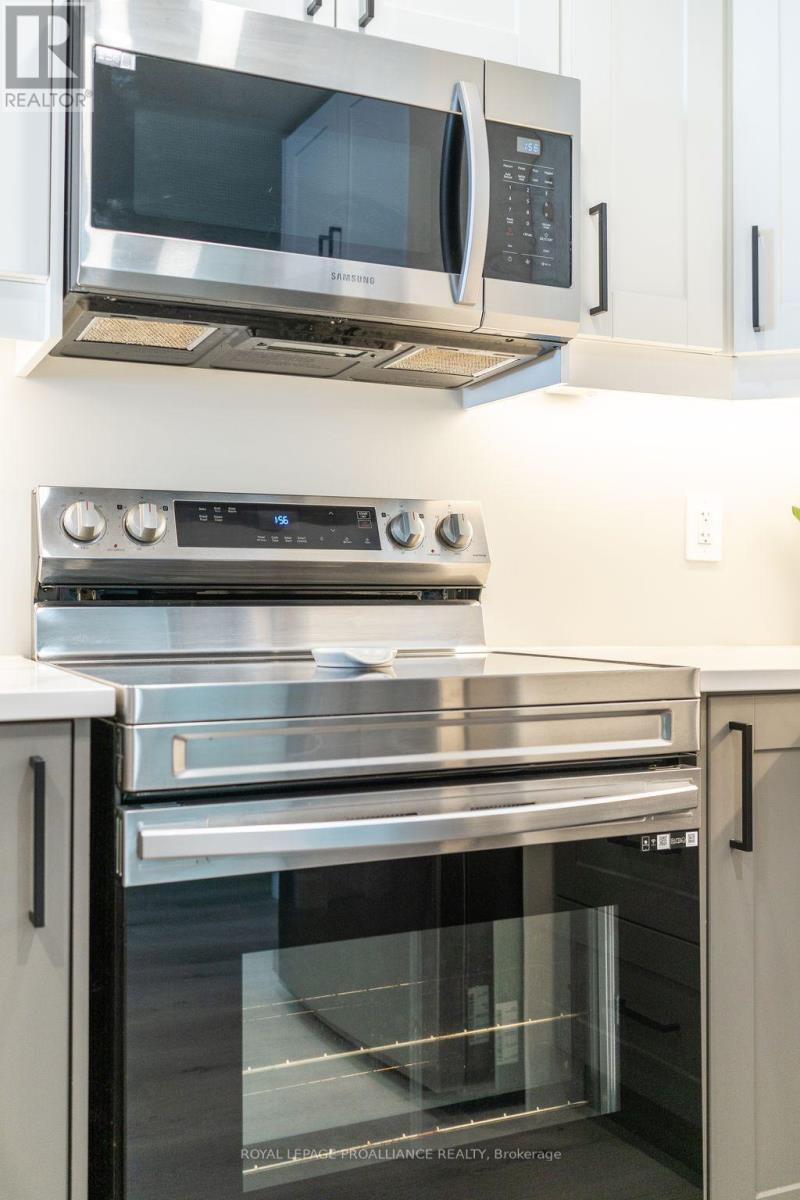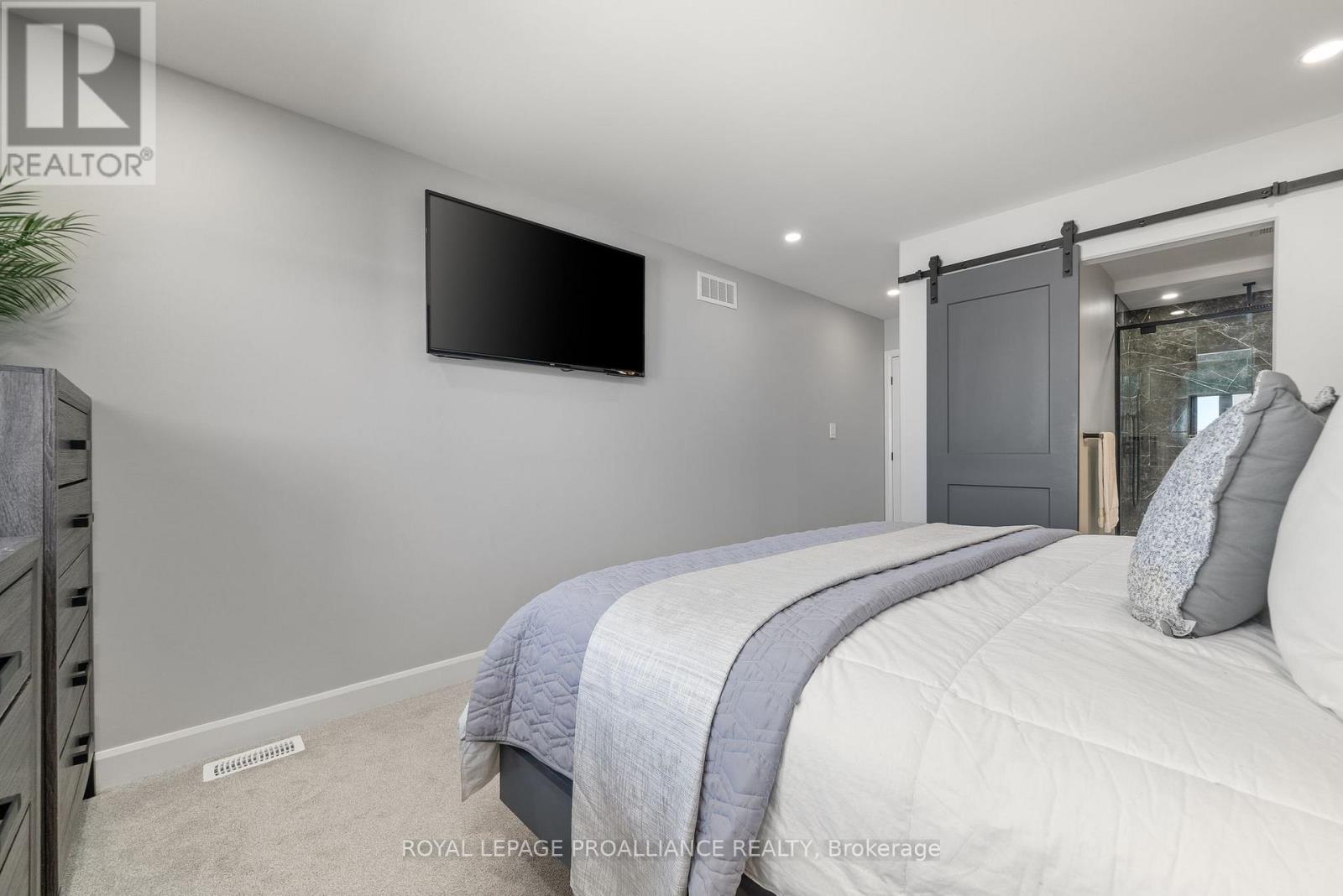46 Cedar Park Crescent Quinte West, Ontario K8V 0G2
$599,900
Affordable bungalow townhome with 2 Bedrooms and 3 Bathrooms. Built by award winning builder and is just 2 years old. (still has Tarion Warranty) With 1824 sq ft of total living space and many custom upgrades you will love this townhome. Fully brick and stone, this bungalow backs onto greenspace and features a 2-Tiered custom deck with privacy screen and gazebo. Enjoy open concept living, 2 fireplaces, main floor laundry/mudroom, quartz countertops, upgraded bathrooms and a fully finished basement. See upgrades list for more details. (id:28587)
Property Details
| MLS® Number | X11981104 |
| Property Type | Single Family |
| Community Name | Murray |
| Parking Space Total | 3 |
| Structure | Deck |
Building
| Bathroom Total | 3 |
| Bedrooms Above Ground | 1 |
| Bedrooms Below Ground | 1 |
| Bedrooms Total | 2 |
| Amenities | Fireplace(s) |
| Appliances | Garage Door Opener Remote(s), Dishwasher, Dryer, Microwave, Refrigerator, Stove, Washer |
| Architectural Style | Bungalow |
| Basement Development | Finished |
| Basement Type | Full (finished) |
| Construction Style Attachment | Attached |
| Cooling Type | Central Air Conditioning |
| Exterior Finish | Brick, Stone |
| Fireplace Present | Yes |
| Fireplace Total | 2 |
| Foundation Type | Poured Concrete |
| Half Bath Total | 1 |
| Heating Fuel | Natural Gas |
| Heating Type | Forced Air |
| Stories Total | 1 |
| Size Interior | 700 - 1,100 Ft2 |
| Type | Row / Townhouse |
| Utility Water | Municipal Water |
Parking
| Attached Garage | |
| Garage |
Land
| Acreage | No |
| Sewer | Sanitary Sewer |
| Size Depth | 144 Ft ,7 In |
| Size Frontage | 24 Ft ,2 In |
| Size Irregular | 24.2 X 144.6 Ft |
| Size Total Text | 24.2 X 144.6 Ft |
| Zoning Description | R3-8 |
Rooms
| Level | Type | Length | Width | Dimensions |
|---|---|---|---|---|
| Lower Level | Family Room | 3.18 m | 7.79 m | 3.18 m x 7.79 m |
| Lower Level | Bedroom | 3.64 m | 4.45 m | 3.64 m x 4.45 m |
| Lower Level | Bathroom | 2.53 m | 1.52 m | 2.53 m x 1.52 m |
| Main Level | Foyer | 3.35 m | 4.32 m | 3.35 m x 4.32 m |
| Main Level | Kitchen | 3.47 m | 2.98 m | 3.47 m x 2.98 m |
| Main Level | Dining Room | 3.63 m | 2.01 m | 3.63 m x 2.01 m |
| Main Level | Living Room | 3.63 m | 4.26 m | 3.63 m x 4.26 m |
| Main Level | Primary Bedroom | 3.29 m | 4.1 m | 3.29 m x 4.1 m |
| Main Level | Bathroom | 1.48 m | 2.83 m | 1.48 m x 2.83 m |
| Main Level | Bathroom | 0.87 m | 2.01 m | 0.87 m x 2.01 m |
https://www.realtor.ca/real-estate/27935667/46-cedar-park-crescent-quinte-west
Contact Us
Contact us for more information
Jo-Anne Davies
Salesperson
daviesandco.ca/
@daviesandcompany/
(613) 966-6060
(613) 966-2904














































