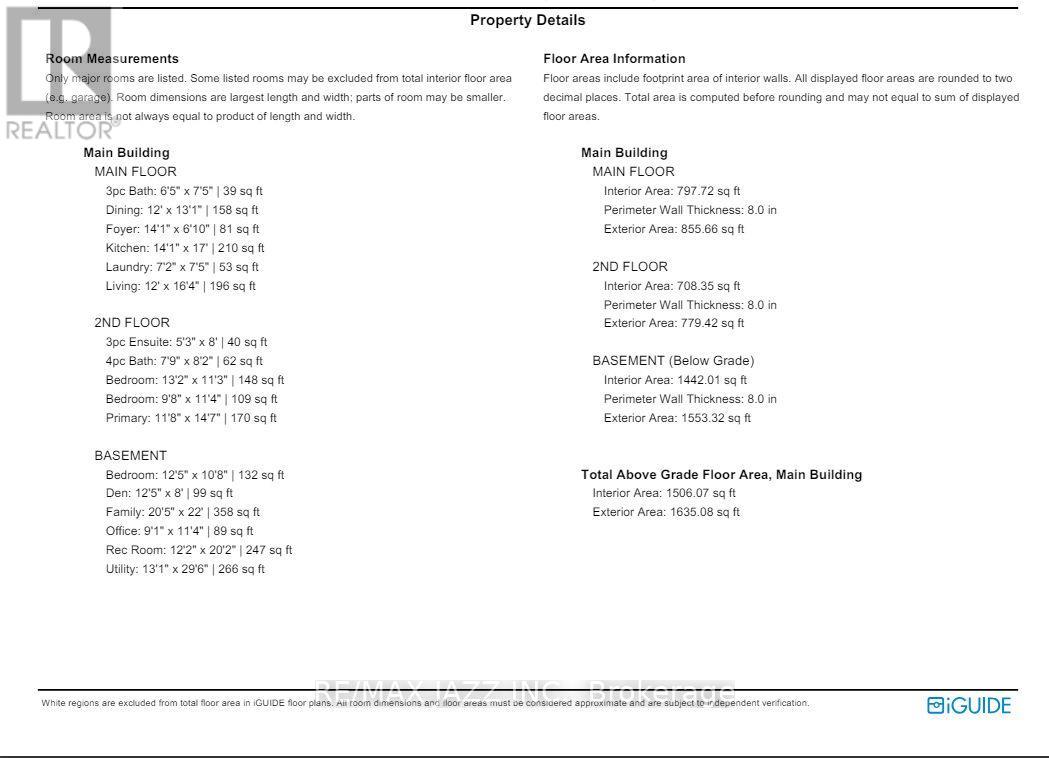4568 County Road 45 Hamilton Township (Baltimore), Ontario K9A 4J7
$899,000
Welcome to this bright, immaculately maintained, 4 level sidesplit on a large 1/2 acre lot backing onto your own woodlot & ravine. This home has 5 bright bedrooms and 3 full baths. With over 3000 sq ft of finished living space. Great curb appeal with a poured concrete double car driveway, 1 car garage & carport, lots of room to park cars and toys. Lots of new updates including freshly painted, new luxury vinyl flooring on main, updated kitchen, new bathroom floors, vanities & toilets, new broadloom in the upstairs 3 bedrooms & stairs. This home features three walkouts from the open concept living & dining room & lower family room with fireplace to the deck & patio overlooking the beautiful ravine. The basement level features another large finished rec room perfect for a games or theater room, or create a great in-law suite! This home is perfect for multi-generational families. 5 minutes to Cobourg & all amenities, 3 minutes to the 401. Watch the video !! Pre-list inspection from 2023 available! **** EXTRAS **** Septic will be pumped before closing. Staging removed. (id:28587)
Property Details
| MLS® Number | X9008250 |
| Property Type | Single Family |
| Community Name | Baltimore |
| CommunityFeatures | School Bus |
| Features | Wooded Area, Ravine |
| ParkingSpaceTotal | 6 |
Building
| BathroomTotal | 3 |
| BedroomsAboveGround | 3 |
| BedroomsBelowGround | 2 |
| BedroomsTotal | 5 |
| Appliances | Dishwasher, Dryer, Garage Door Opener, Microwave, Refrigerator, Stove, Washer |
| BasementDevelopment | Finished |
| BasementFeatures | Walk Out |
| BasementType | N/a (finished) |
| ConstructionStyleAttachment | Detached |
| ConstructionStyleSplitLevel | Sidesplit |
| CoolingType | Central Air Conditioning |
| ExteriorFinish | Brick |
| FireplacePresent | Yes |
| FlooringType | Vinyl, Carpeted, Laminate |
| FoundationType | Poured Concrete |
| HeatingFuel | Natural Gas |
| HeatingType | Forced Air |
| Type | House |
| UtilityWater | Municipal Water |
Parking
| Attached Garage |
Land
| Acreage | No |
| Sewer | Septic System |
| SizeDepth | 150 Ft |
| SizeFrontage | 150 Ft |
| SizeIrregular | 150 X 150 Ft |
| SizeTotalText | 150 X 150 Ft|1/2 - 1.99 Acres |
Rooms
| Level | Type | Length | Width | Dimensions |
|---|---|---|---|---|
| Second Level | Primary Bedroom | 3.59 m | 4.5 m | 3.59 m x 4.5 m |
| Second Level | Bedroom 2 | 4.06 m | 3.47 m | 4.06 m x 3.47 m |
| Second Level | Bedroom 3 | 2.98 m | 3.49 m | 2.98 m x 3.49 m |
| Lower Level | Recreational, Games Room | 8.89 m | 9.82 m | 8.89 m x 9.82 m |
| Lower Level | Workshop | 3.96 m | 2.59 m | 3.96 m x 2.59 m |
| Main Level | Kitchen | 4.37 m | 5.25 m | 4.37 m x 5.25 m |
| Main Level | Dining Room | 8.97 m | 3.66 m | 8.97 m x 3.66 m |
| Main Level | Living Room | 3.73 m | 9.06 m | 3.73 m x 9.06 m |
| Main Level | Laundry Room | 2.27 m | 2.19 m | 2.27 m x 2.19 m |
| In Between | Bedroom 4 | 3.68 m | 3.31 m | 3.68 m x 3.31 m |
| In Between | Bedroom 5 | 3.25 m | 2.1 m | 3.25 m x 2.1 m |
| In Between | Family Room | 4.57 m | 6.79 m | 4.57 m x 6.79 m |
Interested?
Contact us for more information
Cris Vortisch
Salesperson
21 Drew St
Oshawa, Ontario L1H 4Z7







































