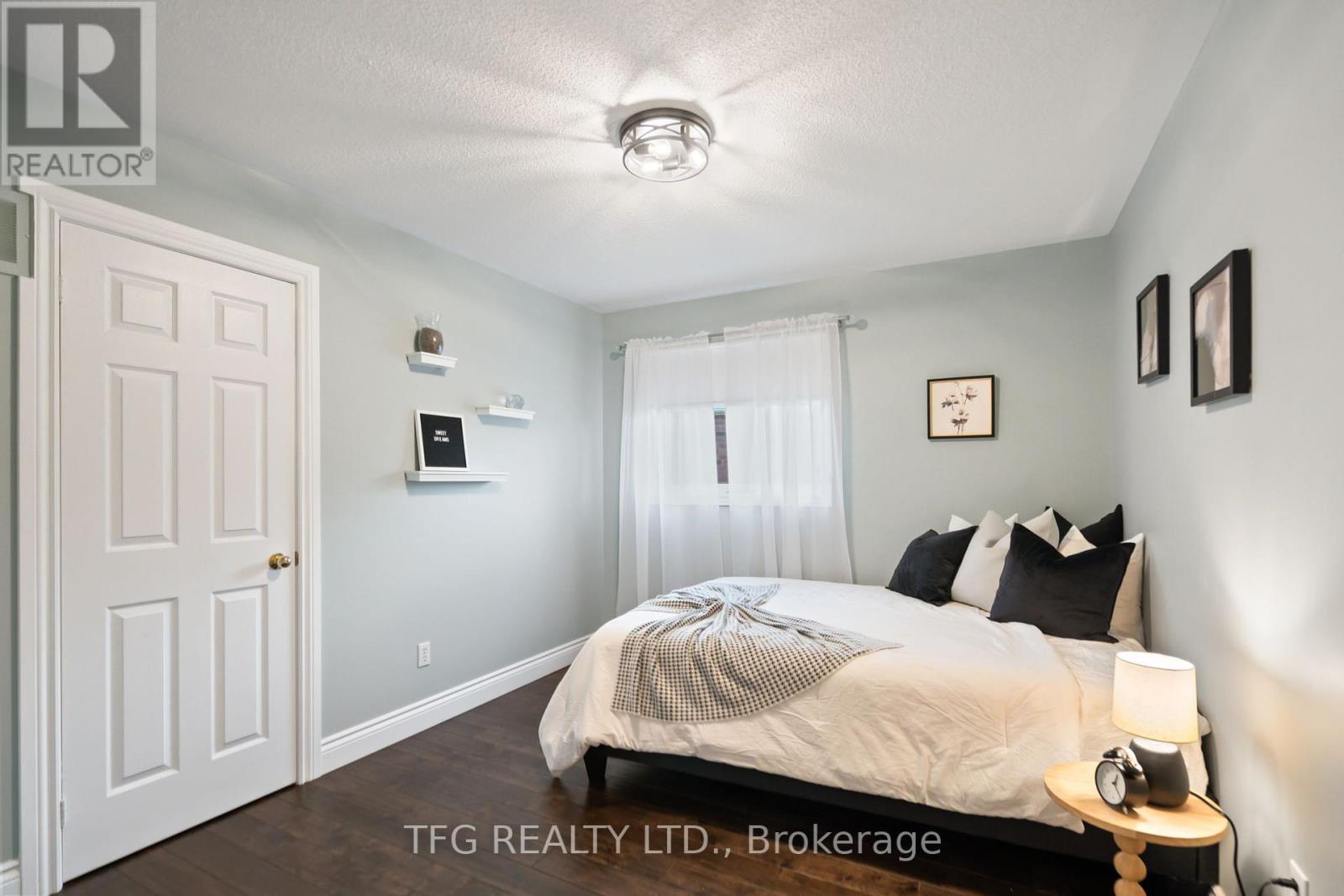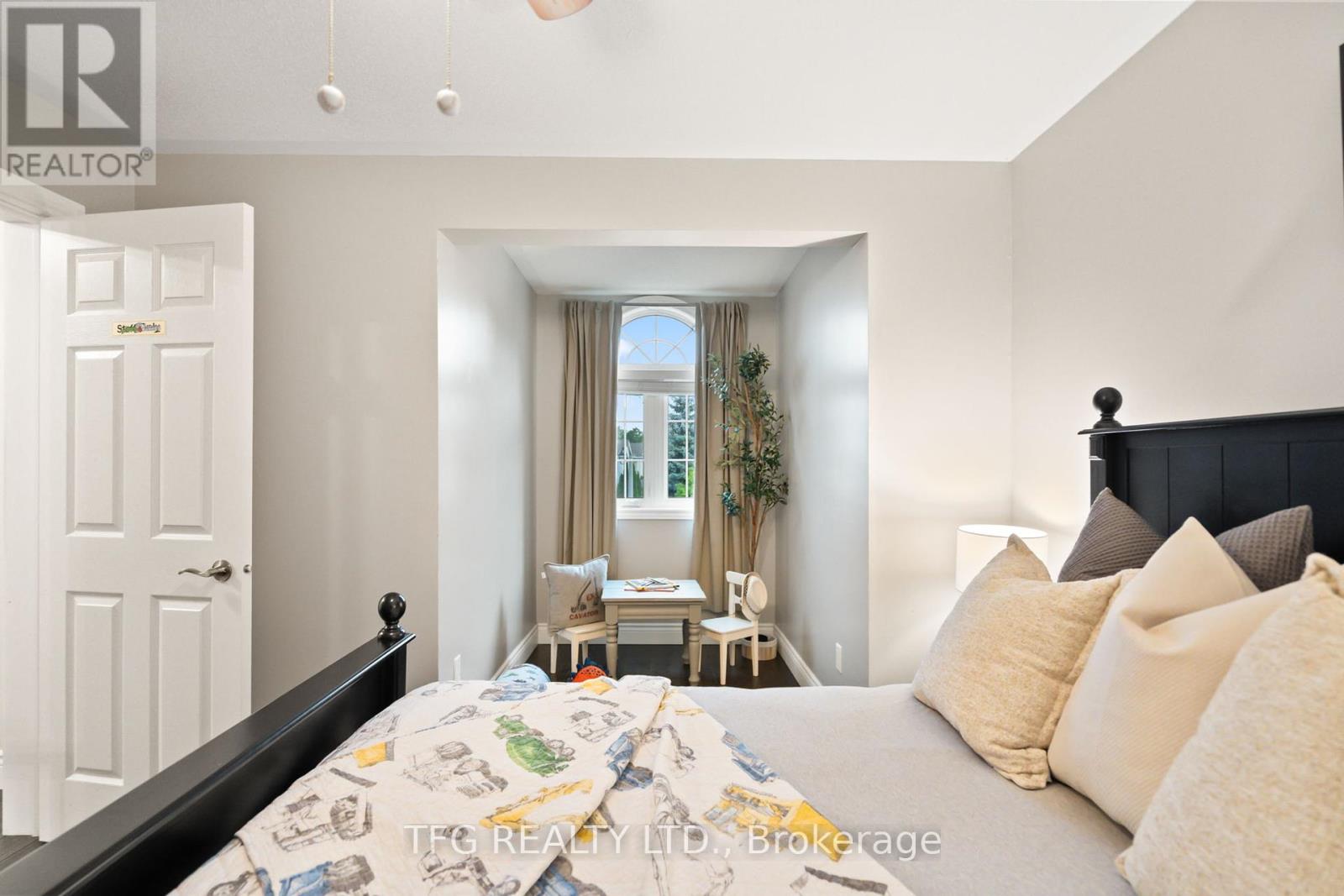455 Woodsmere Crescent Pickering (Amberlea), Ontario L1V 7A5
$1,099,000
Welcome to 455 Woodsmere Crescent, a beautifully updated 4+1 bedroom, 4-bathroom home in the highly sought-after Amberlea neighborhood of Pickering, adjacent to the Altona Forest. This spacious residence boasts a bright and open layout, perfect for family living and entertaining. Enjoy a modern kitchen with stainless steel appliances, a cozy living room with a fireplace, and a stunning backyard oasis for summer gatherings. Located within walking distance to top-rated schools, parks, and shopping, this home offers convenience and a vibrant community atmosphere, with easy access to the 401 & 407. The newly finished basement offers an inviting space for entertaining, complete with a bedroom for guests or family members. Plus, the heated garage is equipped with 240V electrical service, ideal for car enthusiasts or DIY projects. Freshly painted, new light fixtures, finished basement (2024). Don't miss your chance to view this exceptional home! **** EXTRAS **** Open House Saturday Sept. 21 and Sunday Sept. 22 2:00-4:00 PM (id:28587)
Open House
This property has open houses!
2:00 pm
Ends at:4:00 pm
2:00 pm
Ends at:4:00 pm
Property Details
| MLS® Number | E9358359 |
| Property Type | Single Family |
| Community Name | Amberlea |
| ParkingSpaceTotal | 4 |
Building
| BathroomTotal | 4 |
| BedroomsAboveGround | 4 |
| BedroomsBelowGround | 1 |
| BedroomsTotal | 5 |
| Appliances | Window Coverings |
| BasementDevelopment | Finished |
| BasementType | N/a (finished) |
| ConstructionStyleAttachment | Detached |
| CoolingType | Central Air Conditioning |
| ExteriorFinish | Brick |
| FireplacePresent | Yes |
| FoundationType | Block |
| HalfBathTotal | 2 |
| HeatingFuel | Natural Gas |
| HeatingType | Forced Air |
| StoriesTotal | 2 |
| Type | House |
| UtilityWater | Municipal Water |
Parking
| Attached Garage |
Land
| Acreage | No |
| Sewer | Sanitary Sewer |
| SizeDepth | 137 Ft ,3 In |
| SizeFrontage | 25 Ft |
| SizeIrregular | 25.02 X 137.3 Ft ; 119.54ft X 69.13ft X 137.30ft X 25.04ft |
| SizeTotalText | 25.02 X 137.3 Ft ; 119.54ft X 69.13ft X 137.30ft X 25.04ft |
Rooms
| Level | Type | Length | Width | Dimensions |
|---|---|---|---|---|
| Second Level | Primary Bedroom | 3.2 m | 5.5 m | 3.2 m x 5.5 m |
| Second Level | Bedroom 2 | 3.7 m | 3 m | 3.7 m x 3 m |
| Second Level | Bedroom 3 | 4.1 m | 3.4 m | 4.1 m x 3.4 m |
| Second Level | Bedroom 4 | 3.4 m | 5 m | 3.4 m x 5 m |
| Basement | Bedroom 5 | 2.9 m | 5.1 m | 2.9 m x 5.1 m |
| Basement | Recreational, Games Room | 8.7 m | 4.6 m | 8.7 m x 4.6 m |
| Main Level | Dining Room | 4.2 m | 3.4 m | 4.2 m x 3.4 m |
| Main Level | Living Room | 5.6 m | 3.4 m | 5.6 m x 3.4 m |
| Main Level | Kitchen | 4.1 m | 4.6 m | 4.1 m x 4.6 m |
https://www.realtor.ca/real-estate/27442915/455-woodsmere-crescent-pickering-amberlea-amberlea
Interested?
Contact us for more information
Ryan O'connor
Salesperson
375 King Street West
Oshawa, Ontario L1J 2K3
Michael Roberts
Salesperson
375 King Street West
Oshawa, Ontario L1J 2K3


































