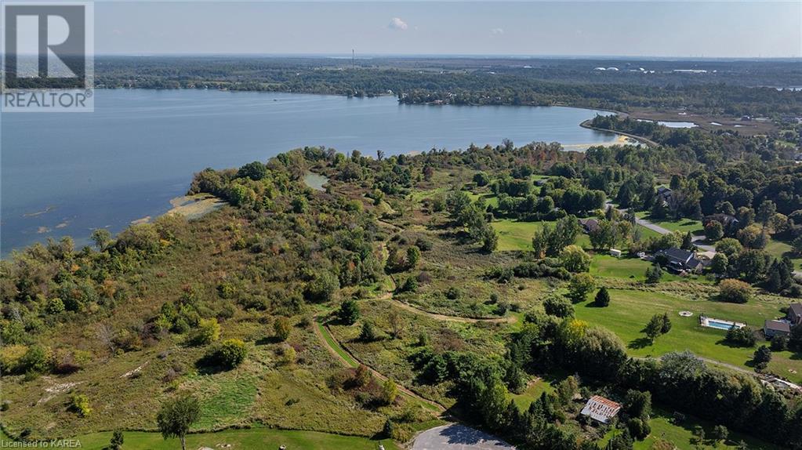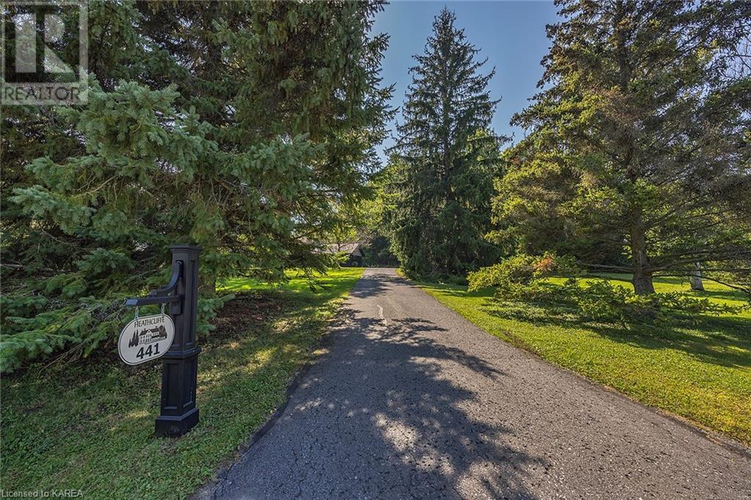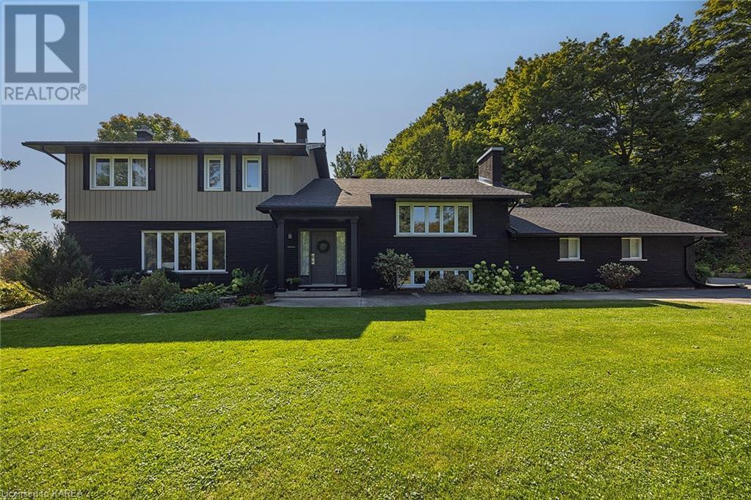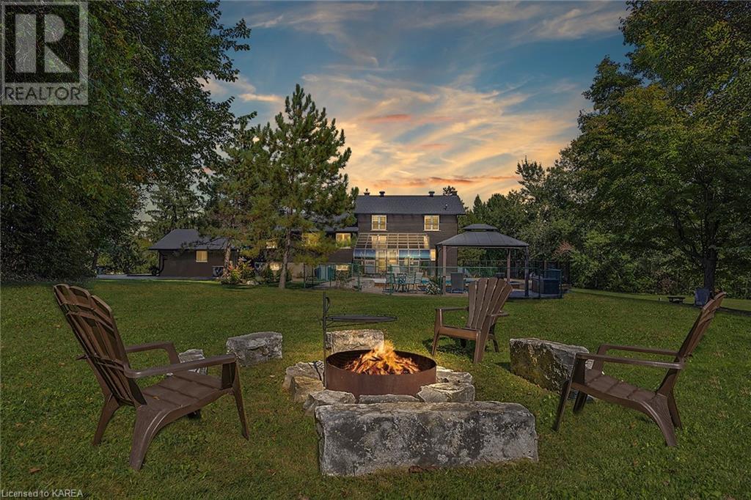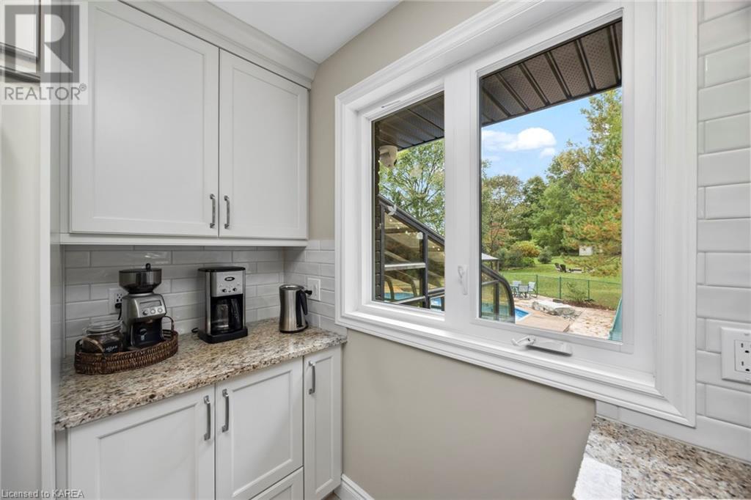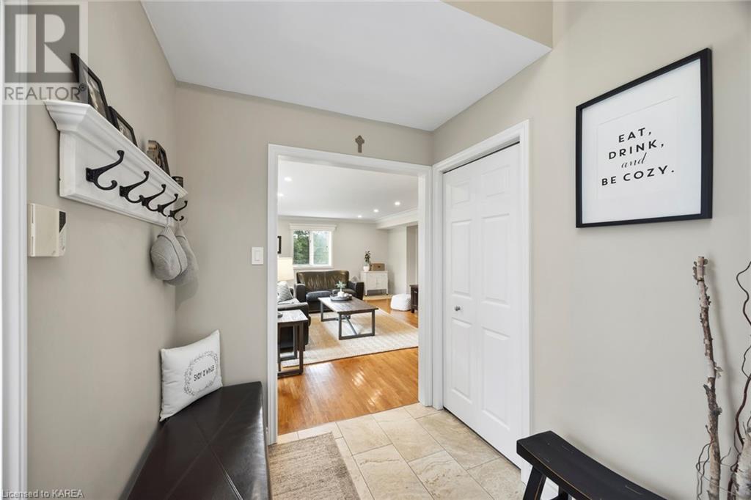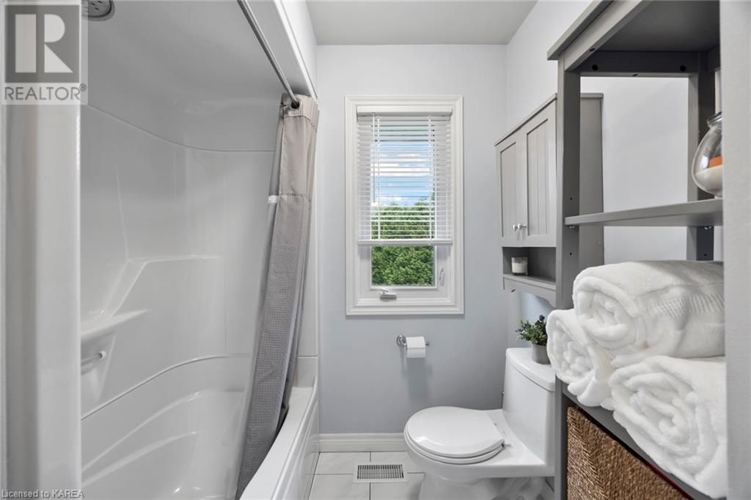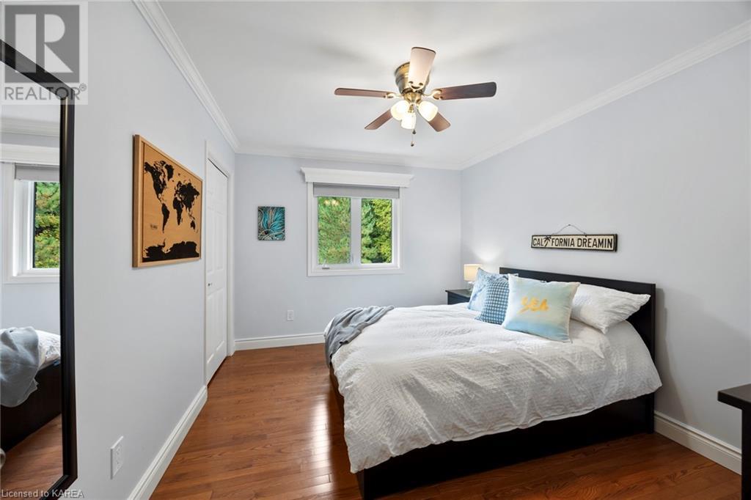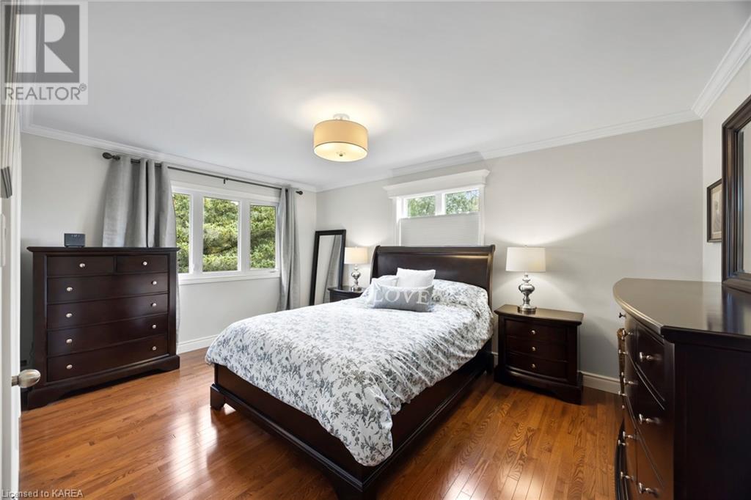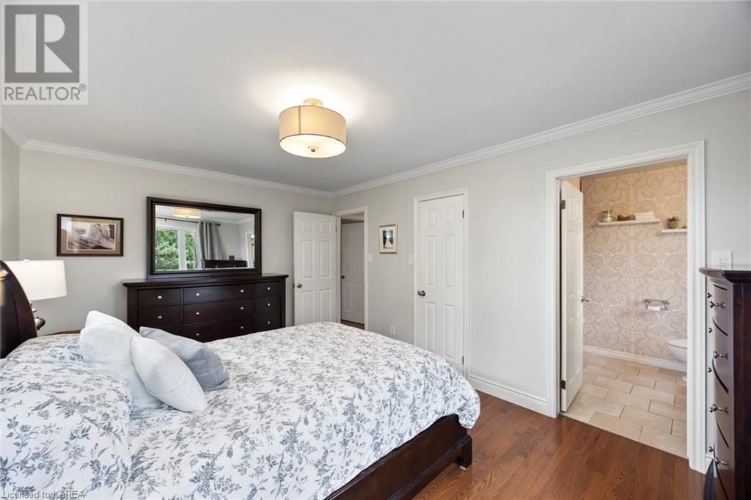441 Heathcliffe Lane Kingston, Ontario K0H 1S0
$1,299,000
Welcome home to 441 Heathcliffe Lane. This well maintained and recently updated home sits on a beautiful 2.41 Acre cul-de-sac lot. This spacious open and forested lot sits just steps from walking trails exclusive to Edenwood Estates; which provides for a variety of seasonal activities.(Hiking, Skiing, Snowshoeing etc.) A rare offering that combines the privacy and tranquility of the country; with the convenience of the city. Thoroughly renovated in 2017; this home offers approx 2400 sqft of finished living space above grade. The layout is perfect for families that require multiple entertainment spaces. Featuring a custom designed kitchen and butler's pantry w/ radiant in floor heat - perfect for cooking and entertaining large numbers. Granite counters and appliances included. Separate family, living, and dining areas; with 3 season sunroom that overlooks your stunning backyard oasis with inground pool. 3+1 bdrms, 3 full baths. Recently finished basement(2024), and attached double car garage. Bell Fibe high speed internet. This lot still has tons of space for a variety of improvements - such as a detached garage or workshop for the hobby or car enthusiast. Excellent well pumping over 8 gpm. Inquire for a full update list in 2017. Don't miss your opportunity to own one of the nicest lots in the waterfront subdivision of Edenwood Estates - arguably one of the best in the area! (id:28587)
Property Details
| MLS® Number | 40657571 |
| Property Type | Single Family |
| CommunicationType | High Speed Internet |
| EquipmentType | None |
| Features | Cul-de-sac, Southern Exposure, Paved Driveway |
| ParkingSpaceTotal | 8 |
| RentalEquipmentType | None |
Building
| BathroomTotal | 3 |
| BedroomsAboveGround | 3 |
| BedroomsBelowGround | 1 |
| BedroomsTotal | 4 |
| Appliances | Dishwasher, Dryer, Refrigerator, Stove, Washer, Microwave Built-in, Window Coverings, Wine Fridge, Garage Door Opener |
| ArchitecturalStyle | 2 Level |
| BasementDevelopment | Partially Finished |
| BasementType | Full (partially Finished) |
| ConstructionStyleAttachment | Detached |
| CoolingType | Central Air Conditioning |
| ExteriorFinish | Brick Veneer |
| FireProtection | Security System |
| FireplacePresent | Yes |
| FireplaceTotal | 1 |
| HeatingFuel | Natural Gas |
| HeatingType | In Floor Heating, Forced Air, Radiant Heat |
| StoriesTotal | 2 |
| SizeInterior | 2841 Sqft |
| Type | House |
| UtilityWater | Drilled Well |
Parking
| Attached Garage |
Land
| AccessType | Road Access |
| Acreage | Yes |
| Sewer | Septic System |
| SizeDepth | 581 Ft |
| SizeFrontage | 161 Ft |
| SizeTotalText | 2 - 4.99 Acres |
| ZoningDescription | Rur |
Rooms
| Level | Type | Length | Width | Dimensions |
|---|---|---|---|---|
| Second Level | 3pc Bathroom | 11'3'' x 6'5'' | ||
| Second Level | Bedroom | 10'1'' x 12'9'' | ||
| Second Level | Bedroom | 14'10'' x 11'6'' | ||
| Second Level | 3pc Bathroom | 5'7'' x 9' | ||
| Second Level | Primary Bedroom | 11'5'' x 15'10'' | ||
| Basement | Bedroom | 15'2'' x 10'4'' | ||
| Main Level | 3pc Bathroom | 9'11'' x 4'6'' | ||
| Main Level | Living Room | 21'10'' x 20'1'' | ||
| Main Level | Dining Room | 18'11'' x 12'11'' | ||
| Main Level | Pantry | 8'11'' x 9'6'' | ||
| Main Level | Kitchen | 18'2'' x 9'6'' | ||
| Main Level | Family Room | 24'5'' x 13'10'' |
Utilities
| Natural Gas | Available |
https://www.realtor.ca/real-estate/27499188/441-heathcliffe-lane-kingston
Interested?
Contact us for more information
Kelvin Clark
Salesperson
1650 Bath Rd
Kingston, Ontario K7M 4X6



