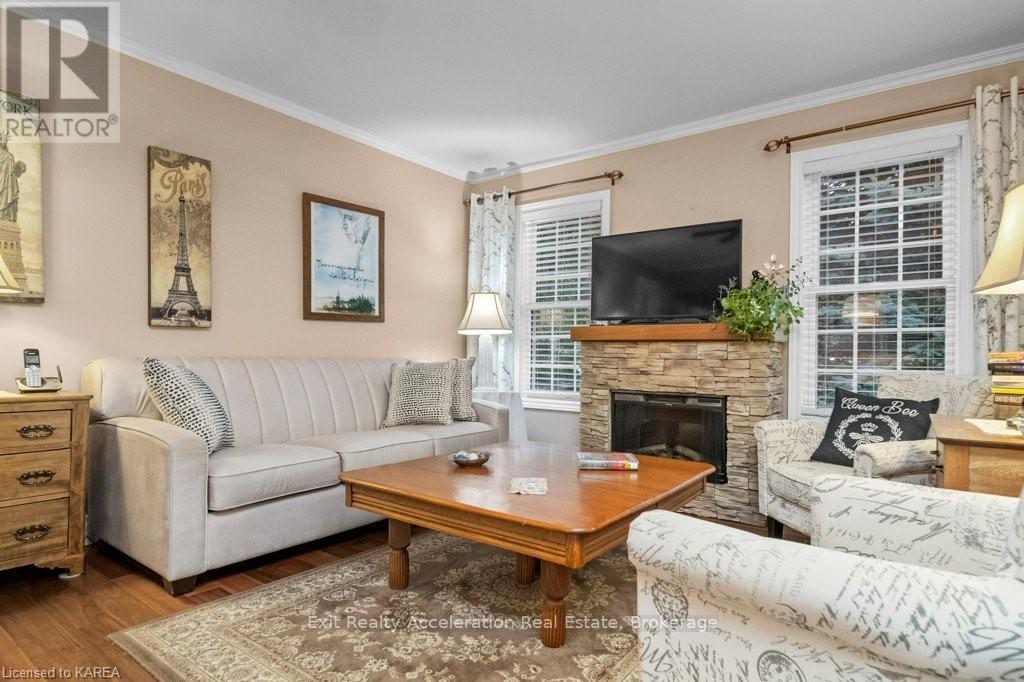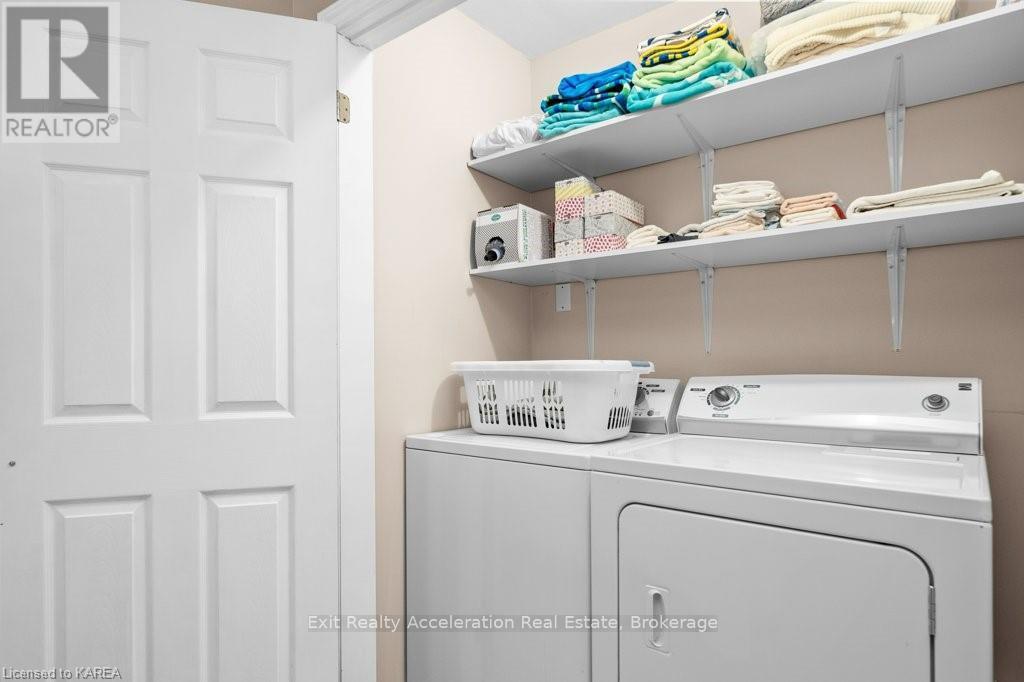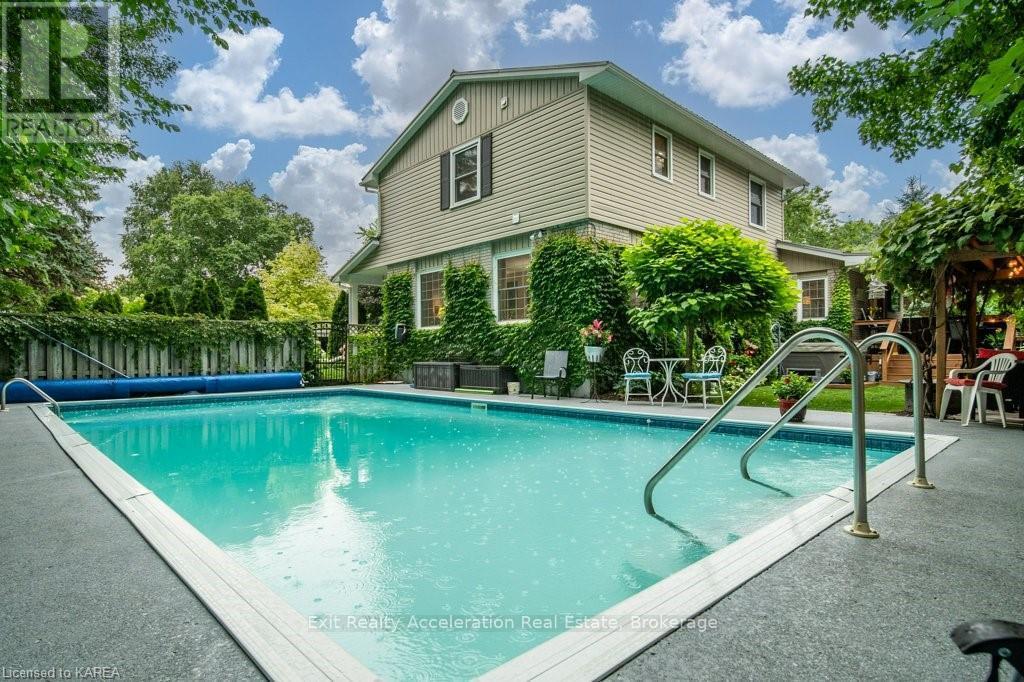44 Southcrest Drive Greater Napanee, Ontario K7R 3K2
$849,900
Welcome to this 4-bedroom, 4-bathroom family home, located in a quiet neighbourhood in Napanee, ON. Sitting on just under half an acre of land, this property offers plenty of outdoor space with an inground pool in the side yard and a hot tub just off the back deck, perfect for relaxing and entertaining. Inside, the main level features a convenient 2-piece bathroom and a bright family room with glass patio doors that lead to the backyard. The kitchen is open concept and features lots of cabinets. Upstairs, you’ll find three bedrooms, including a primary suite with a 4-piece ensuite, along with a 3-piece bathroom for the other bedrooms. The finished basement offers even more living space with a rec room, a 3-piece bathroom, an additional bedroom and storage rooms. This home provides a great combination of indoor and outdoor living, ideal for families who enjoy both comfort and fun. Complete with a Generac generator, you'll have peace of mind even during the worst storms. Many upgrades to this home include: Furnace, air conditioning and hot water tank (2022), Generac (2020), Basement renos (2023-24), Insulation & siding (2014), 6 new windows (2014), all new floors (2014), 3 new bathrooms (2014), new kitchen (2014), new front porch and back deck (2014), driveway (2015), hot tub (2022). Come and see this wonderful home for yourself! You won't be disappointed! (id:28587)
Property Details
| MLS® Number | X9412914 |
| Property Type | Single Family |
| Community Name | Greater Napanee |
| AmenitiesNearBy | Recreation, Hospital |
| EquipmentType | Water Heater |
| ParkingSpaceTotal | 8 |
| PoolType | Inground Pool |
| RentalEquipmentType | Water Heater |
| Structure | Deck, Porch |
Building
| BathroomTotal | 4 |
| BedroomsAboveGround | 3 |
| BedroomsBelowGround | 1 |
| BedroomsTotal | 4 |
| Appliances | Hot Tub, Dishwasher, Dryer, Garage Door Opener, Range, Refrigerator, Stove, Washer, Window Coverings |
| BasementDevelopment | Finished |
| BasementType | Full (finished) |
| ConstructionStyleAttachment | Detached |
| CoolingType | Central Air Conditioning |
| ExteriorFinish | Vinyl Siding, Brick |
| FoundationType | Block |
| HalfBathTotal | 1 |
| HeatingFuel | Natural Gas |
| HeatingType | Forced Air |
| StoriesTotal | 2 |
| Type | House |
| UtilityWater | Municipal Water |
Parking
| Attached Garage |
Land
| AccessType | Year-round Access |
| Acreage | No |
| LandAmenities | Recreation, Hospital |
| Sewer | Sanitary Sewer |
| SizeFrontage | 279.76 M |
| SizeIrregular | 279.76 X 62.3 Acre |
| SizeTotalText | 279.76 X 62.3 Acre|under 1/2 Acre |
| ZoningDescription | R1-1 |
Rooms
| Level | Type | Length | Width | Dimensions |
|---|---|---|---|---|
| Second Level | Bedroom | 3.84 m | 3.53 m | 3.84 m x 3.53 m |
| Second Level | Primary Bedroom | 5.69 m | 3.38 m | 5.69 m x 3.38 m |
| Second Level | Bathroom | 1.5 m | 2.26 m | 1.5 m x 2.26 m |
| Second Level | Other | 1.47 m | 3.33 m | 1.47 m x 3.33 m |
| Second Level | Bedroom | 3.33 m | 3.58 m | 3.33 m x 3.58 m |
| Basement | Bathroom | Measurements not available | ||
| Basement | Bedroom | 3.2 m | 2.97 m | 3.2 m x 2.97 m |
| Basement | Recreational, Games Room | 6.3 m | 5.33 m | 6.3 m x 5.33 m |
| Basement | Other | 2.51 m | 0.97 m | 2.51 m x 0.97 m |
| Basement | Other | 3.45 m | 6.15 m | 3.45 m x 6.15 m |
| Basement | Utility Room | 2.18 m | 2.77 m | 2.18 m x 2.77 m |
| Main Level | Bathroom | 1.6 m | 1.35 m | 1.6 m x 1.35 m |
| Main Level | Eating Area | 2.01 m | 3.53 m | 2.01 m x 3.53 m |
| Main Level | Dining Room | 2.77 m | 3.2 m | 2.77 m x 3.2 m |
| Main Level | Family Room | 3.71 m | 5.97 m | 3.71 m x 5.97 m |
| Main Level | Kitchen | 4.67 m | 4.14 m | 4.67 m x 4.14 m |
| Main Level | Living Room | 3.96 m | 3.2 m | 3.96 m x 3.2 m |
Utilities
| Wireless | Available |
https://www.realtor.ca/real-estate/27517754/44-southcrest-drive-greater-napanee-greater-napanee
Interested?
Contact us for more information
Wade Mitchell
Broker of Record
32 Industrial Blvd
Napanee, Ontario K7R 4B7




















































