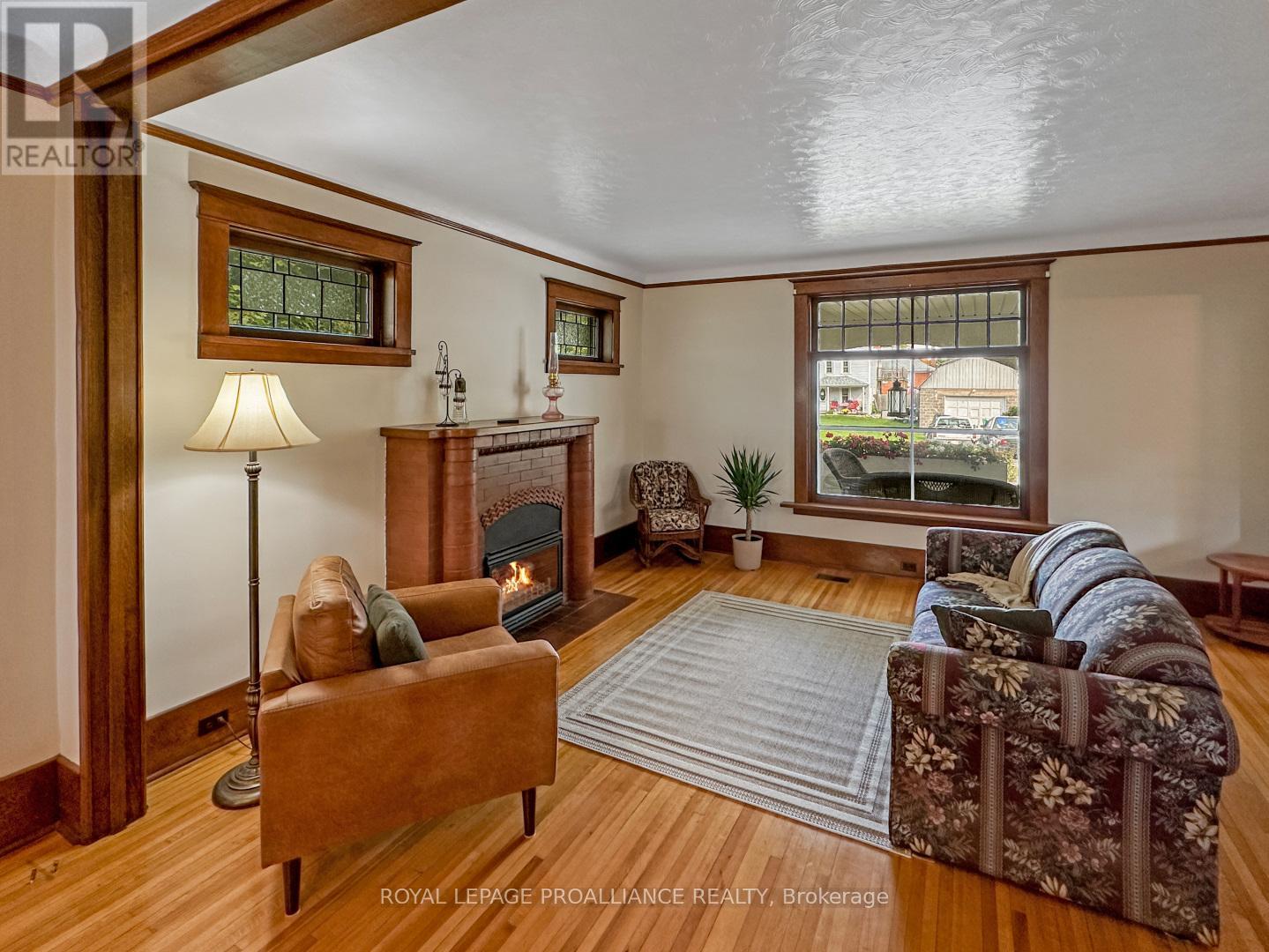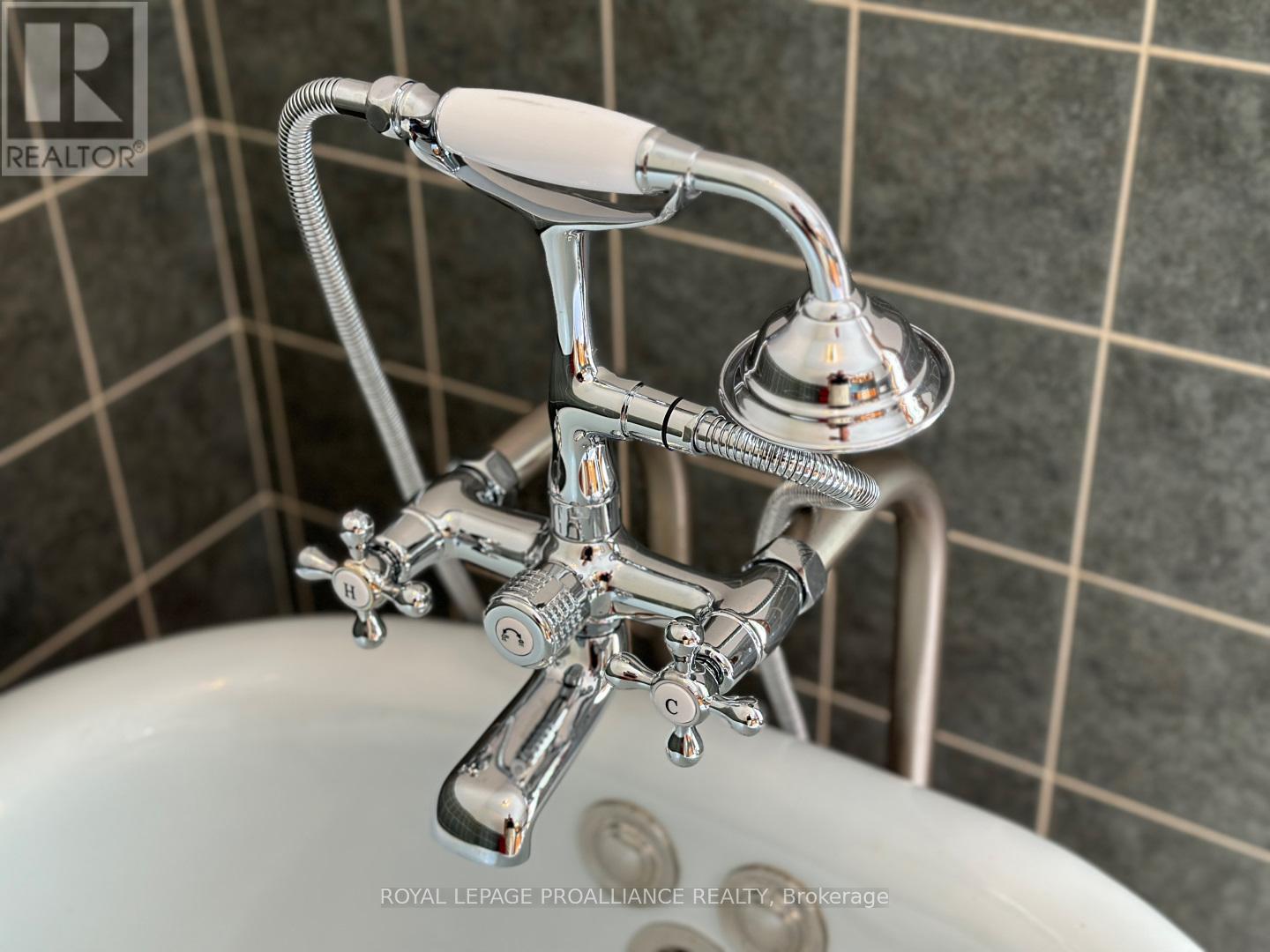44 Mcgowan Street Tweed, Ontario K0K 3J0
$550,000
Welcome to this charming two-story home in the Municipality of Tweed, just steps from Tweed Memorial Park and beautiful Stoco Lake. Bright and airy, the house features large windows throughout and boasts a cozy living room with a gas fireplace and an elegant dining area, both with oak hardwood flooring. The newly updated kitchen and three-piece bathroom on the main floor add modern flair, while the additional family room provides access to a brand new rear deck and backyard. Upstairs, you'll find four spacious bedrooms, also with oak flooring, and a stylish three-piece bathroom featuring a claw-foot tub. With an attached single-car garage, this home offers the perfect blend of comfort, historic charm and modern updates. **** EXTRAS **** Attic access through first bedroom on the right. (id:28587)
Property Details
| MLS® Number | X9387001 |
| Property Type | Single Family |
| Amenities Near By | Park |
| Features | Flat Site |
| Parking Space Total | 4 |
| Structure | Porch, Deck, Shed |
Building
| Bathroom Total | 2 |
| Bedrooms Above Ground | 4 |
| Bedrooms Total | 4 |
| Amenities | Fireplace(s) |
| Appliances | Water Heater, Blinds, Dishwasher, Dryer, Garage Door Opener, Microwave, Refrigerator, Stove, Washer |
| Basement Development | Unfinished |
| Basement Type | Full (unfinished) |
| Construction Style Attachment | Detached |
| Cooling Type | Central Air Conditioning |
| Exterior Finish | Stucco |
| Fireplace Present | Yes |
| Fireplace Total | 1 |
| Flooring Type | Hardwood |
| Foundation Type | Concrete, Stone |
| Heating Fuel | Natural Gas |
| Heating Type | Heat Pump |
| Stories Total | 2 |
| Size Interior | 1,500 - 2,000 Ft2 |
| Type | House |
| Utility Water | Municipal Water |
Parking
| Attached Garage |
Land
| Acreage | No |
| Land Amenities | Park |
| Sewer | Sanitary Sewer |
| Size Depth | 80 Ft |
| Size Frontage | 83 Ft ,1 In |
| Size Irregular | 83.1 X 80 Ft |
| Size Total Text | 83.1 X 80 Ft|under 1/2 Acre |
| Surface Water | Lake/pond |
| Zoning Description | R1 |
Rooms
| Level | Type | Length | Width | Dimensions |
|---|---|---|---|---|
| Second Level | Primary Bedroom | 3.4 m | 4.24 m | 3.4 m x 4.24 m |
| Second Level | Bedroom 2 | 3.4 m | 4.24 m | 3.4 m x 4.24 m |
| Second Level | Bedroom 3 | 3.39 m | 4.25 m | 3.39 m x 4.25 m |
| Second Level | Bedroom 4 | 3.42 m | 3.35 m | 3.42 m x 3.35 m |
| Second Level | Bathroom | 3.29 m | 1.88 m | 3.29 m x 1.88 m |
| Main Level | Living Room | 4.85 m | 4.43 m | 4.85 m x 4.43 m |
| Main Level | Dining Room | 4.1 m | 4.38 m | 4.1 m x 4.38 m |
| Main Level | Kitchen | 4.45 m | 4.04 m | 4.45 m x 4.04 m |
| Main Level | Family Room | 4.45 m | 4.04 m | 4.45 m x 4.04 m |
| Main Level | Bathroom | 3.4 m | 1.96 m | 3.4 m x 1.96 m |
https://www.realtor.ca/real-estate/27516340/44-mcgowan-street-tweed
Contact Us
Contact us for more information

Tara Lyons
Salesperson
(613) 966-6060
(613) 966-2904










































