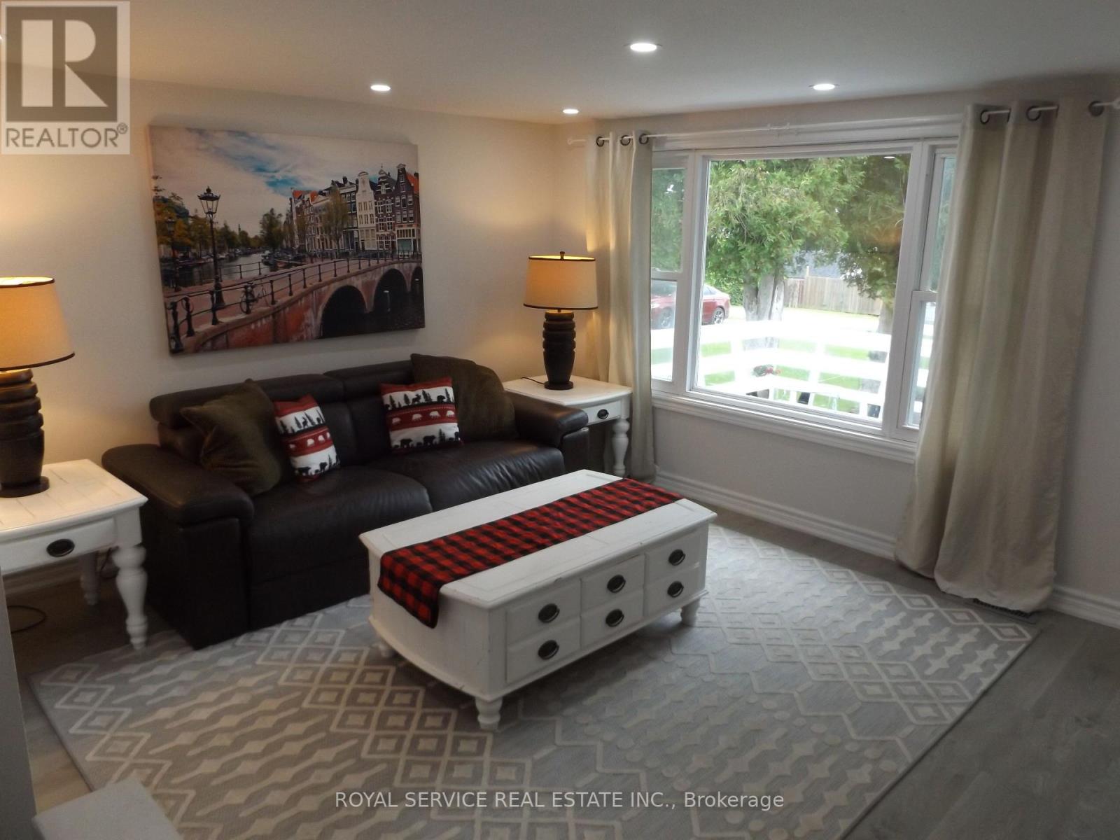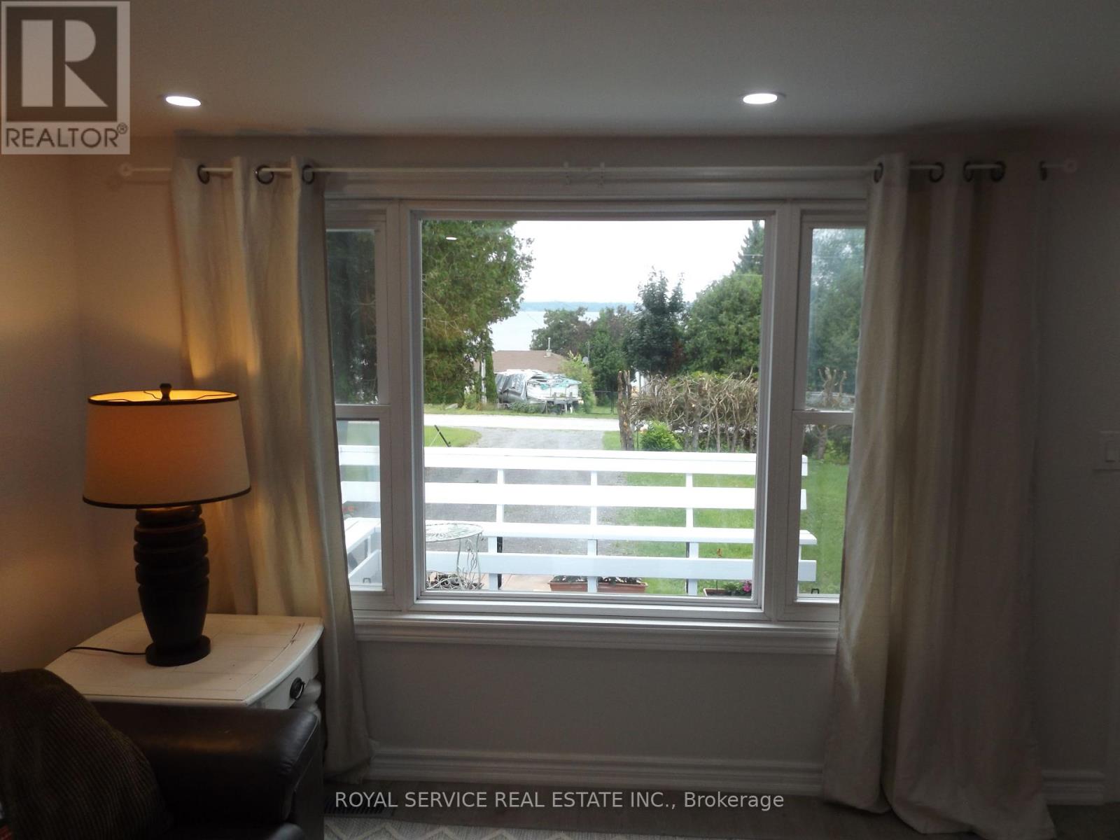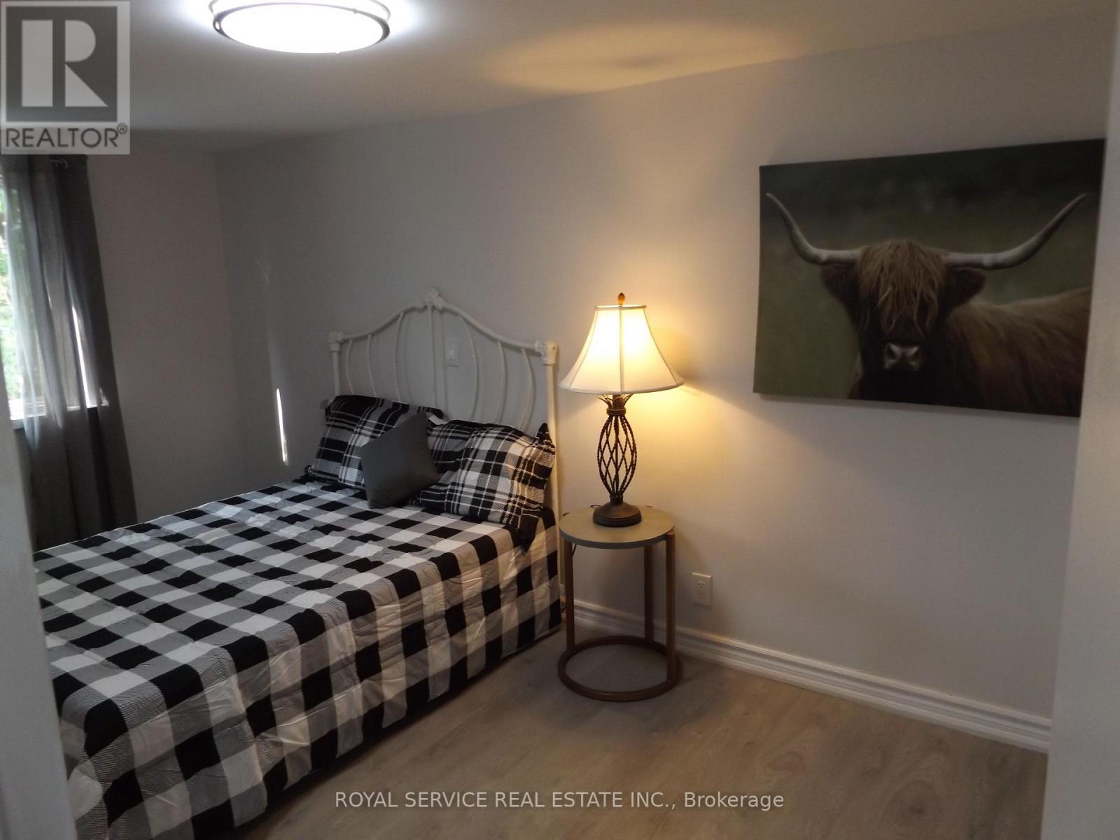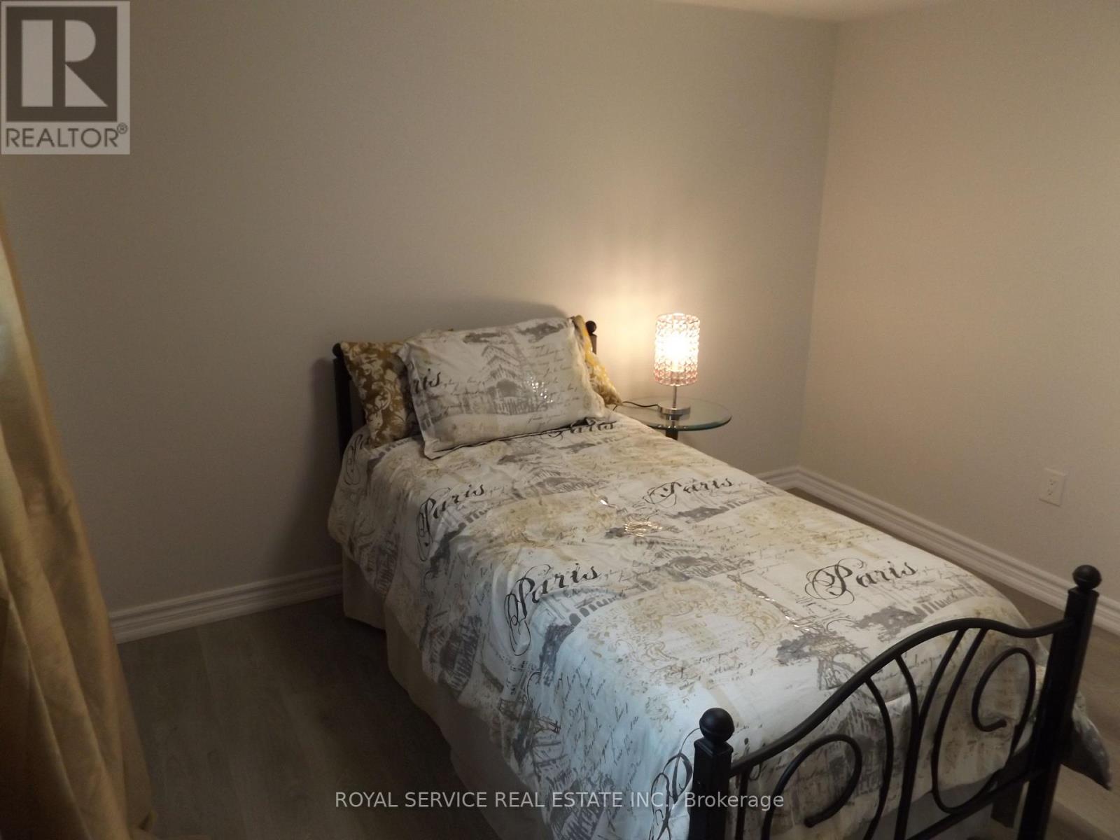44 - 6108 Curtis Pt Road Alnwick/haldimand, Ontario K0K 2X0
3 Bedroom
2 Bathroom
Bungalow
Fireplace
Forced Air
$469,999
4 Season Spacious Renovated Bungalow Steps from Rice Lake. Large Living Room Boasting a Large Picture Window with Lake View. Large Front Deck W/Lake View. 1 Bedroom Upstairs and 2 Downstairs. Huge Gorgeous Eat-In Kitchen With Walk Out To Large Backyard Deck. Mostly Level Treed Lot & Private Driveway. Lake Access Nearby! Fronts On A Year Round Private Dead End Road. **** EXTRAS **** Forced Air Propane Furnace, Electric Hot Water Tank, UV Water Purification System (id:28587)
Property Details
| MLS® Number | X9053888 |
| Property Type | Single Family |
| Community Name | Rural Alnwick/Haldimand |
| CommunityFeatures | Fishing |
| EquipmentType | Propane Tank |
| Features | Sump Pump |
| ParkingSpaceTotal | 4 |
| RentalEquipmentType | Propane Tank |
| Structure | Deck, Porch, Shed |
| ViewType | Lake View |
Building
| BathroomTotal | 2 |
| BedroomsAboveGround | 1 |
| BedroomsBelowGround | 2 |
| BedroomsTotal | 3 |
| Amenities | Fireplace(s) |
| Appliances | Water Treatment, Dryer, Refrigerator, Stove, Washer |
| ArchitecturalStyle | Bungalow |
| BasementDevelopment | Finished |
| BasementFeatures | Separate Entrance |
| BasementType | N/a (finished) |
| ConstructionStyleAttachment | Detached |
| ExteriorFinish | Wood |
| FireplacePresent | Yes |
| FlooringType | Laminate, Tile |
| FoundationType | Block |
| HeatingFuel | Propane |
| HeatingType | Forced Air |
| StoriesTotal | 1 |
| Type | House |
Land
| AccessType | Private Road |
| Acreage | No |
| Sewer | Septic System |
| SizeDepth | 159 Ft ,3 In |
| SizeFrontage | 40 Ft |
| SizeIrregular | 40 X 159.25 Ft |
| SizeTotalText | 40 X 159.25 Ft |
Rooms
| Level | Type | Length | Width | Dimensions |
|---|---|---|---|---|
| Lower Level | Bedroom 2 | 3.211 m | 3.26 m | 3.211 m x 3.26 m |
| Lower Level | Bedroom 3 | 3.31 m | 3.26 m | 3.31 m x 3.26 m |
| Lower Level | Bathroom | 1.77 m | 1.68 m | 1.77 m x 1.68 m |
| Lower Level | Laundry Room | 4.01 m | 2.38 m | 4.01 m x 2.38 m |
| Main Level | Living Room | 4.39 m | 3.59 m | 4.39 m x 3.59 m |
| Main Level | Kitchen | 4.81 m | 4.67 m | 4.81 m x 4.67 m |
| Main Level | Primary Bedroom | 4.36 m | 2.58 m | 4.36 m x 2.58 m |
| Main Level | Bathroom | 2 m | 1.57 m | 2 m x 1.57 m |
Interested?
Contact us for more information
Brian Treen
Salesperson
Royal Service Real Estate Inc.
5 Silver Street
Bowmanville, Ontario L1C 3C2
5 Silver Street
Bowmanville, Ontario L1C 3C2



































