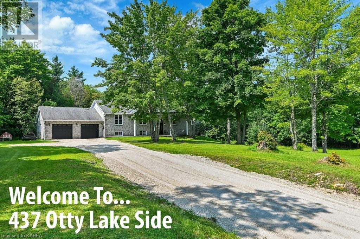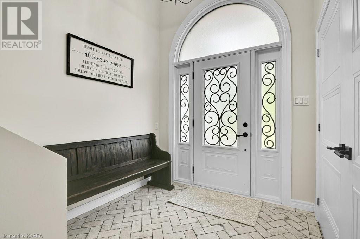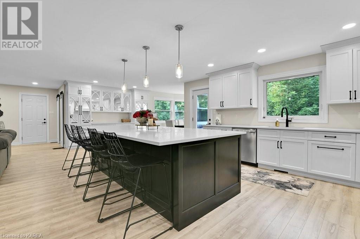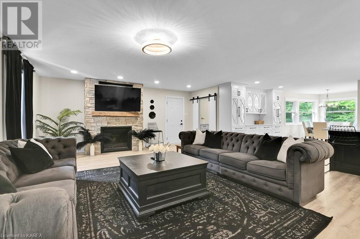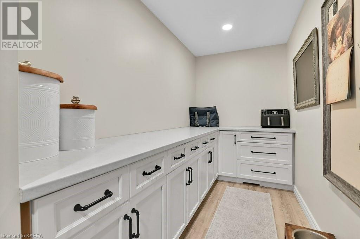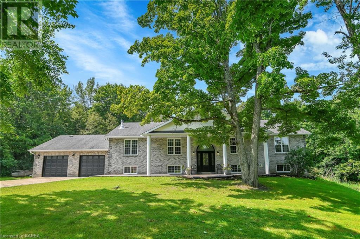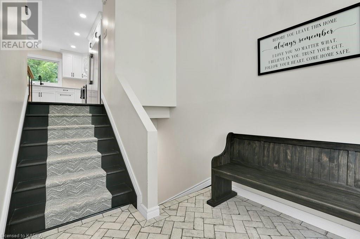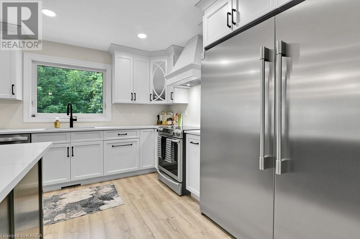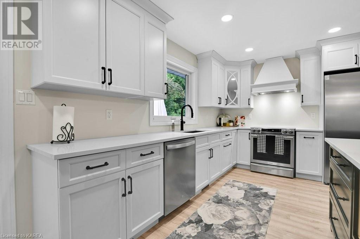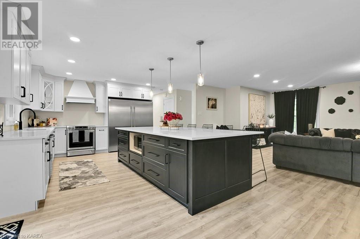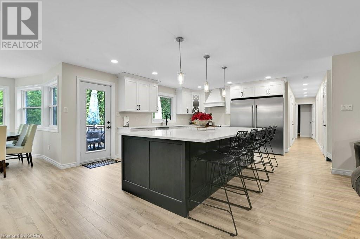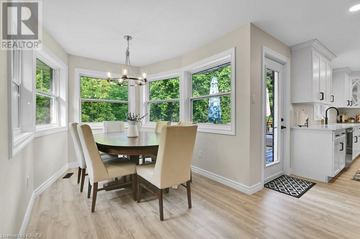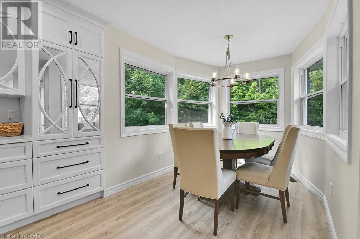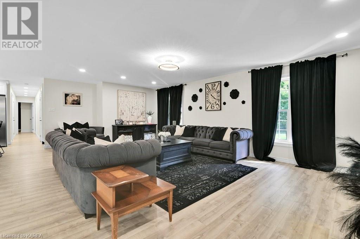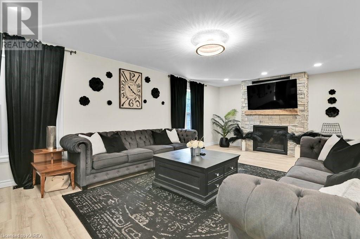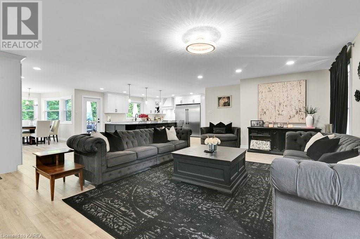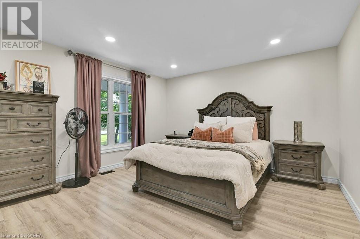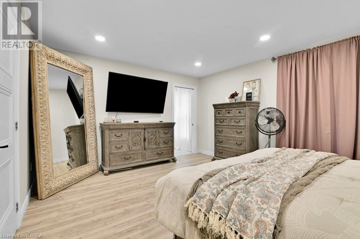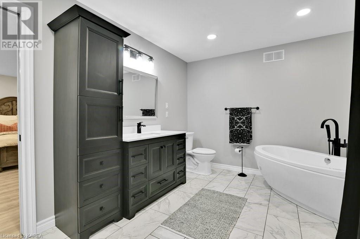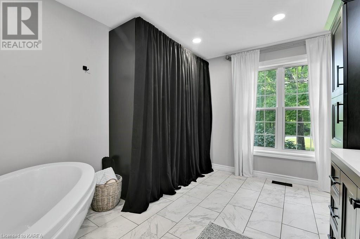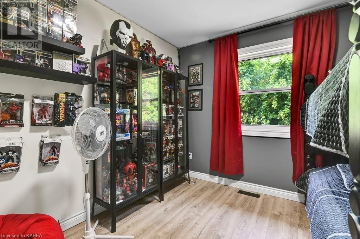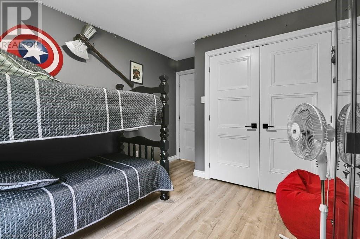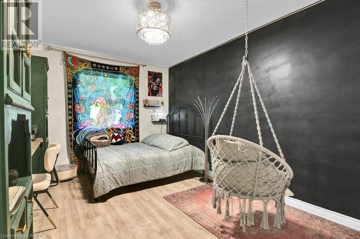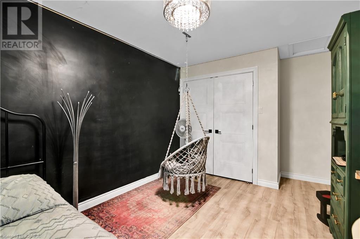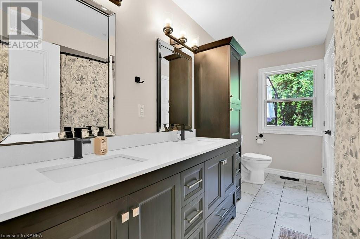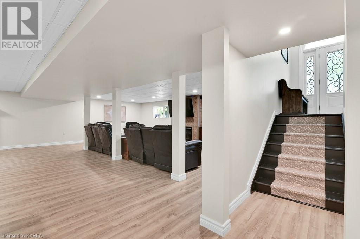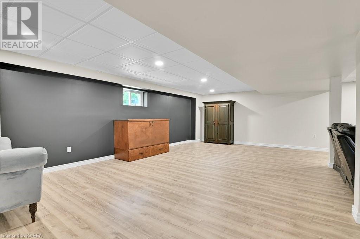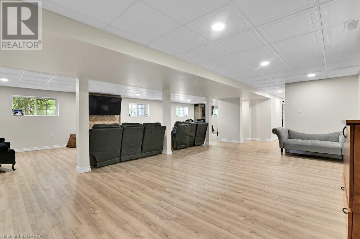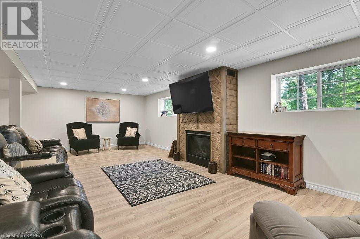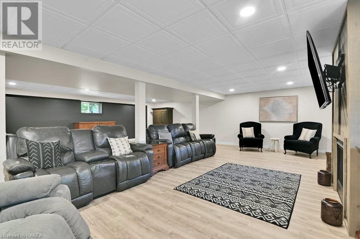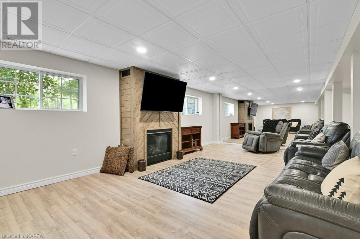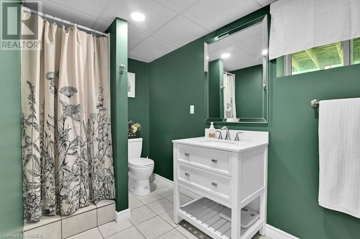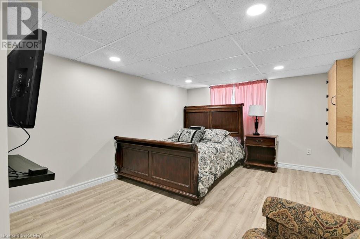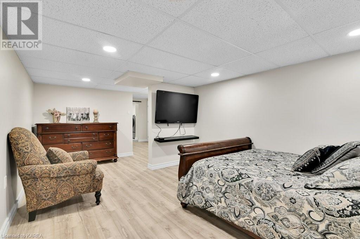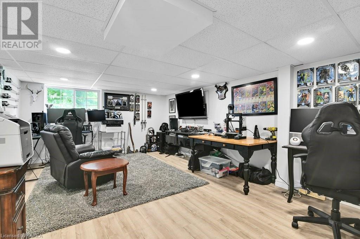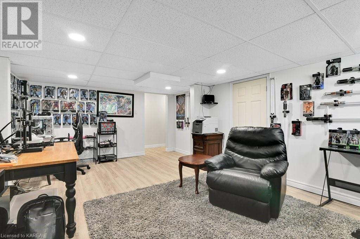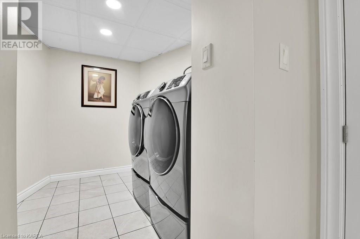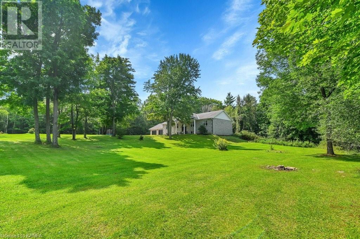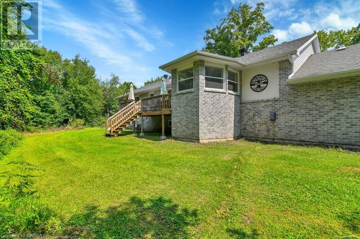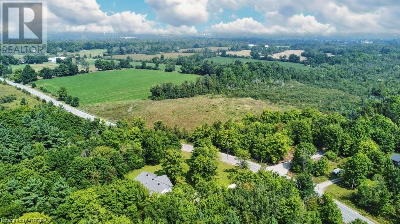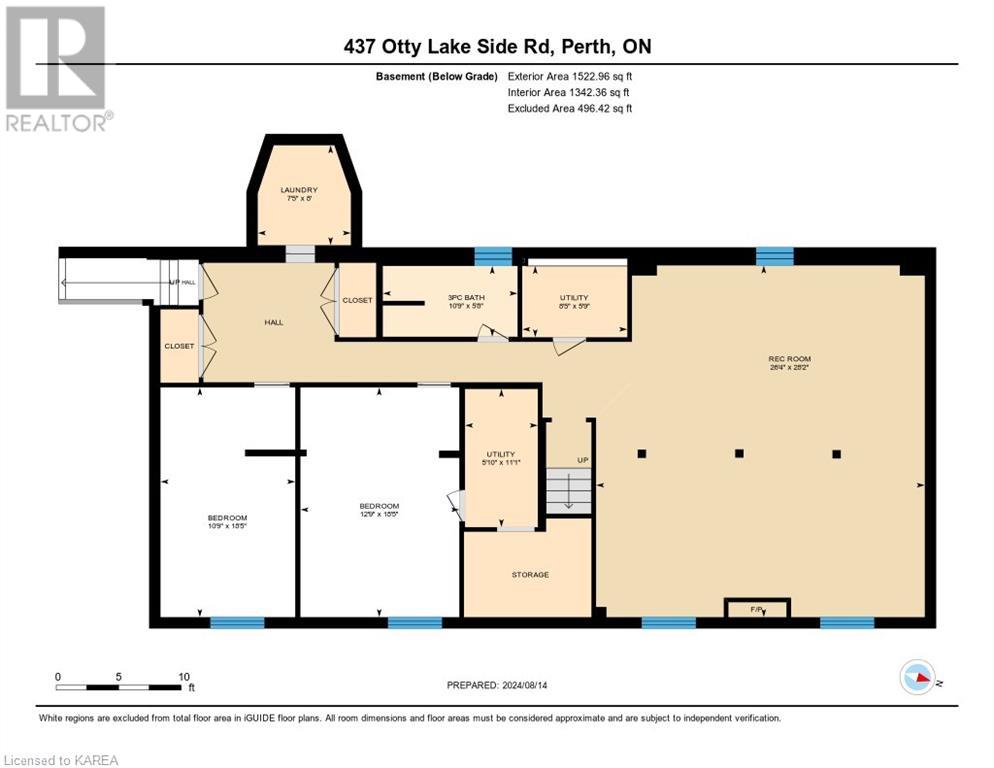437 Otty Lake Sideroad Road Perth, Ontario K7H 3C5
$929,900
Welcome to 437 Otty Lake Side Rd in Perth, ON—a fully renovated sanctuary where modern elegance meets serene living. This stunning property sits on 1.97 acres of private land, offering the perfect blend of tranquility and convenience. As you step inside, you'll be greeted by a breathtaking open-concept main living area, highlighted by a massive quartz island that serves as the heart of the home—ideal for both entertaining and everyday living. Every detail of this home has been meticulously updated, ensuring a move-in-ready experience. The spacious layout flows seamlessly, providing ample room for relaxation and gatherings. Whether you're enjoying the peaceful surroundings or taking a short 5-minute drive to the charming town of Perth, you’ll love the lifestyle this location offers. Plus, with both Ottawa and Kingston just an hour away, you have easy access to all the amenities of the city while still enjoying the privacy and serenity of country living. Don’t miss your chance to make this extraordinary property your own! (id:28587)
Open House
This property has open houses!
2:00 pm
Ends at:4:00 pm
2:00 pm
Ends at:4:00 pm
Property Details
| MLS® Number | 40633437 |
| Property Type | Single Family |
| AmenitiesNearBy | Golf Nearby, Park |
| CommunityFeatures | Quiet Area, Community Centre |
| EquipmentType | None |
| Features | Southern Exposure, Crushed Stone Driveway, Country Residential |
| ParkingSpaceTotal | 10 |
| RentalEquipmentType | None |
| Structure | Porch |
Building
| BathroomTotal | 3 |
| BedroomsAboveGround | 3 |
| BedroomsBelowGround | 2 |
| BedroomsTotal | 5 |
| Appliances | Dishwasher, Dryer, Freezer, Refrigerator, Stove, Washer, Window Coverings |
| ArchitecturalStyle | Bungalow |
| BasementDevelopment | Finished |
| BasementType | Full (finished) |
| ConstructionStyleAttachment | Detached |
| CoolingType | Central Air Conditioning |
| ExteriorFinish | Brick |
| FireplacePresent | Yes |
| FireplaceTotal | 2 |
| HeatingFuel | Propane |
| HeatingType | Forced Air |
| StoriesTotal | 1 |
| SizeInterior | 3579.72 Sqft |
| Type | House |
| UtilityWater | Drilled Well |
Parking
| Attached Garage |
Land
| AccessType | Road Access |
| Acreage | Yes |
| LandAmenities | Golf Nearby, Park |
| Sewer | Septic System |
| SizeDepth | 399 Ft |
| SizeFrontage | 215 Ft |
| SizeIrregular | 1.97 |
| SizeTotal | 1.97 Ac|1/2 - 1.99 Acres |
| SizeTotalText | 1.97 Ac|1/2 - 1.99 Acres |
| ZoningDescription | R |
Rooms
| Level | Type | Length | Width | Dimensions |
|---|---|---|---|---|
| Lower Level | Utility Room | 11'1'' x 5'10'' | ||
| Lower Level | Utility Room | 5'9'' x 8'5'' | ||
| Lower Level | Recreation Room | 28'2'' x 26'4'' | ||
| Lower Level | Laundry Room | 8'0'' x 7'5'' | ||
| Lower Level | Bedroom | 18'5'' x 12'9'' | ||
| Lower Level | Bedroom | 18'5'' x 10'9'' | ||
| Lower Level | 3pc Bathroom | 5'8'' x 10'9'' | ||
| Main Level | Bedroom | 12'2'' x 9'10'' | ||
| Main Level | Bedroom | 15'8'' x 9'11'' | ||
| Main Level | Full Bathroom | 12'11'' x 9'11'' | ||
| Main Level | Primary Bedroom | 13'0'' x 16'6'' | ||
| Main Level | 5pc Bathroom | 12'2'' x 7'7'' | ||
| Main Level | Living Room | 18'1'' x 26'10'' | ||
| Main Level | Dining Room | 20'6'' x 10'0'' | ||
| Main Level | Pantry | 10'7'' x 5'7'' | ||
| Main Level | Kitchen | 15'11'' x 17'8'' | ||
| Main Level | Foyer | 8'3'' x 7'8'' |
Utilities
| Telephone | Available |
https://www.realtor.ca/real-estate/27290125/437-otty-lake-sideroad-road-perth
Interested?
Contact us for more information
Jason Clarke
Salesperson
103-654 Norris Court
Kingston, Ontario K7P 2R9
Ben Zaimovic
Salesperson
103-654 Norris Court
Kingston, Ontario K7P 2R9

