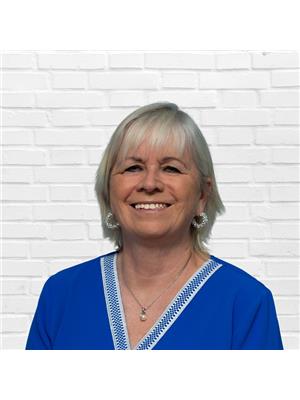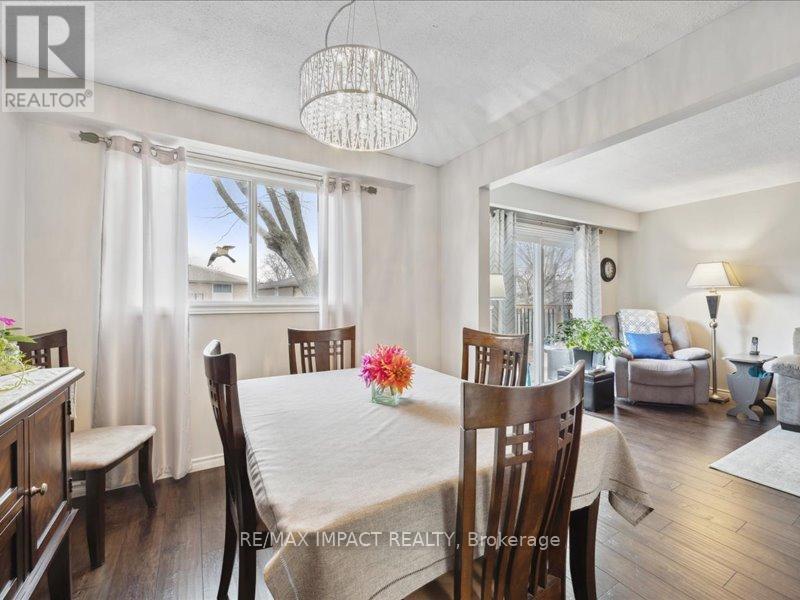429 Charrington Avenue Oshawa (Centennial), Ontario L1G 7P2
$775,000
Welcome to this 3 bedroom, 2 story home, ideally located in a quiet and mature area of North Oshawa. 1440 sq. feet as per MPAC. Perfect for families and those seeking a peaceful place to call home. Bright interior with room for comfortable living. The main level features a cozy living area, the kitchen offers plenty of storage and counter space for everyday convenience. Upstairs you'll find 3 good-sized bedrooms providing space for a growing family or home office. Recent updates include an updated furnace and central air (2020) and an owned hot water tank (2024). Outside the 15 x 11 ft. deck, added in 2019, provides an excellent space for outdoor entertaining. The home is situated in a well-established neighborhood, with what you need at your doorstep. Don't miss out on this opportunity to make this house your home. **** EXTRAS **** Close to shopping malls, restaurants, schools, parks, public transit, movie theater, Durham University, easy access to 401 and moments to 407 (id:28587)
Property Details
| MLS® Number | E11824898 |
| Property Type | Single Family |
| Community Name | Centennial |
| Parking Space Total | 4 |
Building
| Bathroom Total | 2 |
| Bedrooms Above Ground | 3 |
| Bedrooms Total | 3 |
| Appliances | Blinds, Dishwasher, Dryer, Microwave, Refrigerator, Stove, Washer |
| Basement Development | Finished |
| Basement Type | N/a (finished) |
| Construction Style Attachment | Detached |
| Cooling Type | Central Air Conditioning |
| Exterior Finish | Brick, Vinyl Siding |
| Flooring Type | Laminate, Carpeted |
| Foundation Type | Poured Concrete |
| Half Bath Total | 1 |
| Heating Fuel | Natural Gas |
| Heating Type | Forced Air |
| Stories Total | 2 |
| Type | House |
| Utility Water | Municipal Water |
Parking
| Attached Garage |
Land
| Acreage | No |
| Sewer | Sanitary Sewer |
| Size Depth | 109 Ft ,11 In |
| Size Frontage | 38 Ft ,4 In |
| Size Irregular | 38.38 X 109.98 Ft ; Irregular As Per Geo Warehouse |
| Size Total Text | 38.38 X 109.98 Ft ; Irregular As Per Geo Warehouse |
Rooms
| Level | Type | Length | Width | Dimensions |
|---|---|---|---|---|
| Second Level | Primary Bedroom | 4.41 m | 3.47 m | 4.41 m x 3.47 m |
| Second Level | Bedroom 2 | 4.41 m | 2.92 m | 4.41 m x 2.92 m |
| Second Level | Bedroom 3 | 3.38 m | 2.95 m | 3.38 m x 2.95 m |
| Lower Level | Recreational, Games Room | 4.9 m | 3.32 m | 4.9 m x 3.32 m |
| Lower Level | Office | 4.26 m | 2.46 m | 4.26 m x 2.46 m |
| Main Level | Living Room | 5.02 m | 2.92 m | 5.02 m x 2.92 m |
| Main Level | Dining Room | 3.08 m | 2.77 m | 3.08 m x 2.77 m |
| Main Level | Kitchen | 3.38 m | 2.77 m | 3.38 m x 2.77 m |
| Main Level | Eating Area | 2.7 m | 2.43 m | 2.7 m x 2.43 m |
https://www.realtor.ca/real-estate/27704813/429-charrington-avenue-oshawa-centennial-centennial
Interested?
Contact us for more information

Evelyn Gillett-Platt
Salesperson
(905) 442-6054
www.buyandsellindurham.com/

1413 King St E #2
Courtice, Ontario L1E 2J6
(905) 240-6777
(905) 240-6773
www.remax-impact.ca/
https://www.facebook.com/impactremax/?ref=aymt_homepage_panel
Steve Gillett
Salesperson
www.realestatewithevelyn.com/

1413 King St E #2
Courtice, Ontario L1E 2J6
(905) 240-6777
(905) 240-6773
www.remax-impact.ca/
https://www.facebook.com/impactremax/?ref=aymt_homepage_panel






















