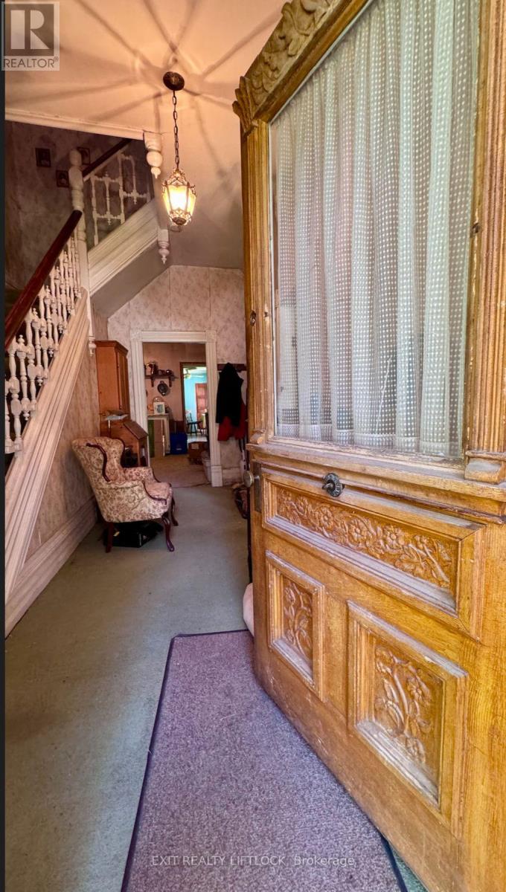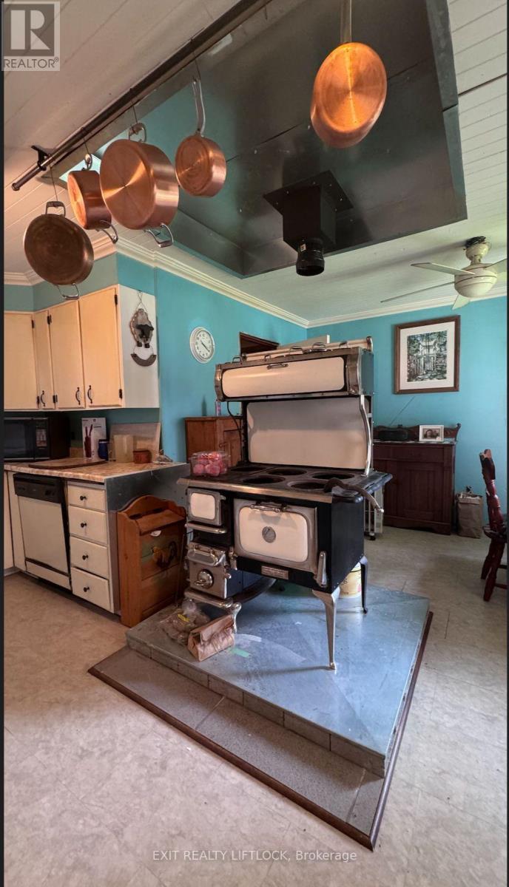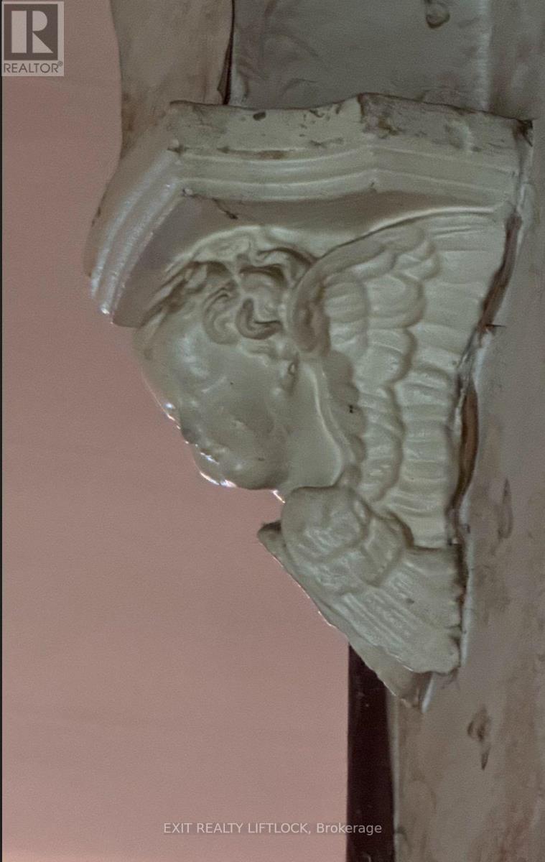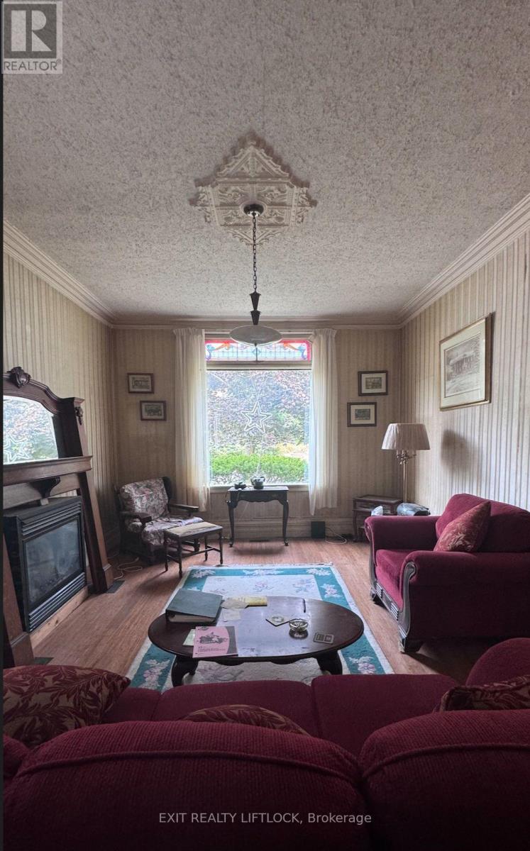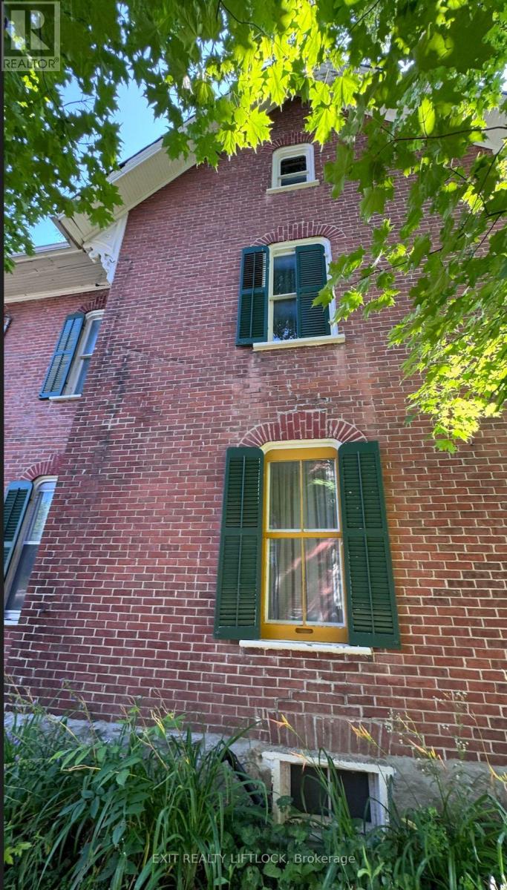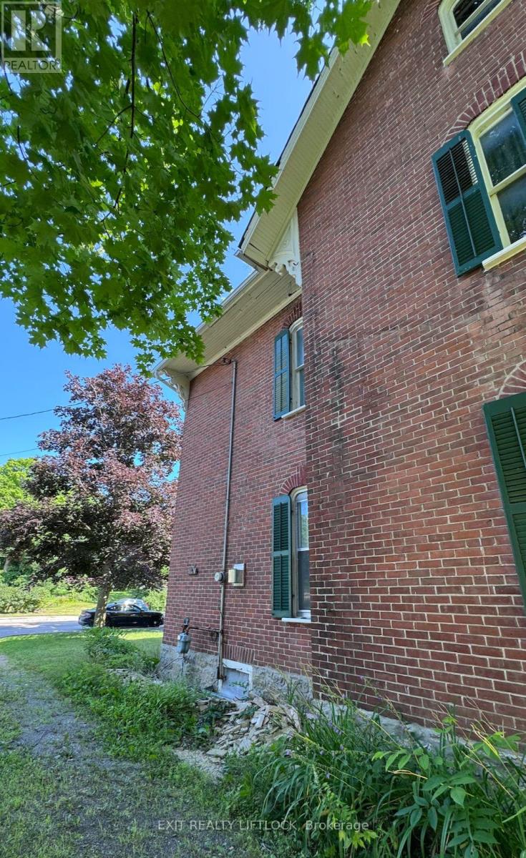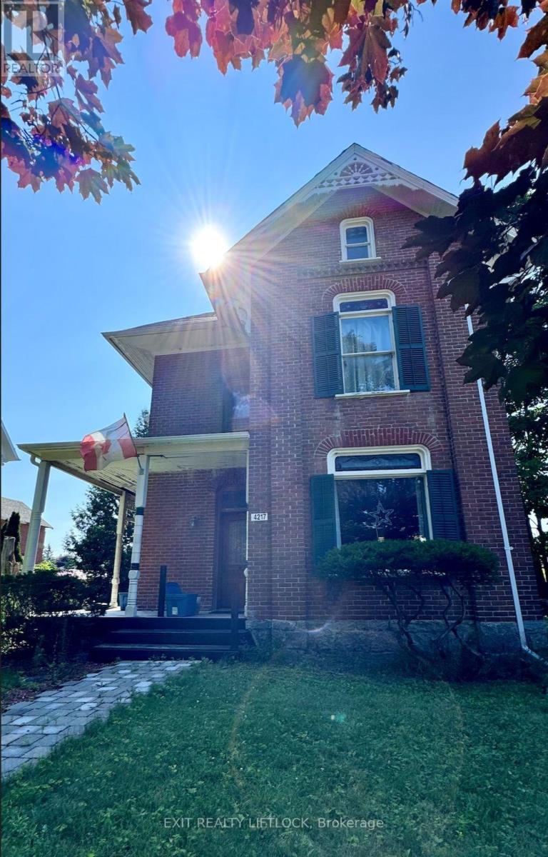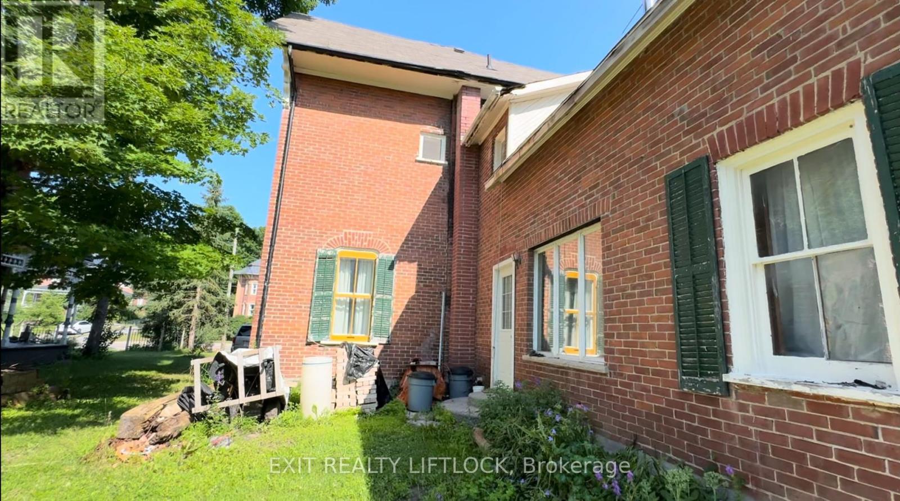4217 Highway 7 Asphodel-Norwood (Norwood), Ontario K0L 2V0
$299,000
Located in the Town of Norwood, This 3 bedroom century home boasts original architectural details and an abundance of character. Inside you will find intricate woodwork, mouldings, high ceilings and vintage fixtures that hark back to a bygone era. While the home radiates historical charm, it is in need of extensive repairs and is exempt from Insurance coverage, therefore a mortgage. The presence of knob and tube electrical wiring requires a CASH buyer for this property. Please note that the upper bathroom has been removed to start a renovation and only a toilet is present. This home is being sold ""as is"". Owner will take some personal belongings. The balance of contents stay with the property. (id:28587)
Property Details
| MLS® Number | X11896957 |
| Property Type | Single Family |
| Community Name | Norwood |
| Features | Country Residential |
| Parking Space Total | 6 |
| Pool Type | Above Ground Pool |
Building
| Bathroom Total | 2 |
| Bedrooms Above Ground | 3 |
| Bedrooms Total | 3 |
| Basement Development | Unfinished |
| Basement Type | N/a (unfinished) |
| Exterior Finish | Brick |
| Foundation Type | Stone |
| Heating Fuel | Natural Gas |
| Heating Type | Forced Air |
| Stories Total | 2 |
| Type | House |
| Utility Water | Municipal Water |
Parking
| Detached Garage |
Land
| Acreage | No |
| Sewer | Sanitary Sewer |
| Size Depth | 227 Ft ,2 In |
| Size Frontage | 66 Ft ,7 In |
| Size Irregular | 66.65 X 227.19 Ft |
| Size Total Text | 66.65 X 227.19 Ft|under 1/2 Acre |
Rooms
| Level | Type | Length | Width | Dimensions |
|---|---|---|---|---|
| Second Level | Bathroom | 3.9 m | 3.05 m | 3.9 m x 3.05 m |
| Second Level | Sitting Room | 2.74 m | 2.4 m | 2.74 m x 2.4 m |
| Second Level | Primary Bedroom | 3.65 m | 3.35 m | 3.65 m x 3.35 m |
| Second Level | Bedroom 2 | 3.5 m | 3.9 m | 3.5 m x 3.9 m |
| Second Level | Bedroom 3 | 3.05 m | 3.9 m | 3.05 m x 3.9 m |
| Main Level | Foyer | 4.7 m | 1.8 m | 4.7 m x 1.8 m |
| Main Level | Living Room | 4.7 m | 3.96 m | 4.7 m x 3.96 m |
| Main Level | Dining Room | 4.78 m | 3.96 m | 4.78 m x 3.96 m |
| Main Level | Den | 3.66 m | 5.18 m | 3.66 m x 5.18 m |
| Main Level | Kitchen | 3.66 m | 5.18 m | 3.66 m x 5.18 m |
| Main Level | Bathroom | 1.8 m | 1.8 m | 1.8 m x 1.8 m |
Utilities
| Cable | Available |
| Sewer | Installed |
https://www.realtor.ca/real-estate/27746779/4217-highway-7-asphodel-norwood-norwood-norwood
Interested?
Contact us for more information
Melanie Armour
Salesperson
https://www.youtube.com/embed/IXZWDKndzg4
www.melaniearmour.ca/
https//www.facebook.com/melaniearmourrealestate

850 Lansdowne St W
Peterborough, Ontario K9J 1Z6
(705) 749-3948
(705) 749-6617
www.exitrealtyliftlock.com/



