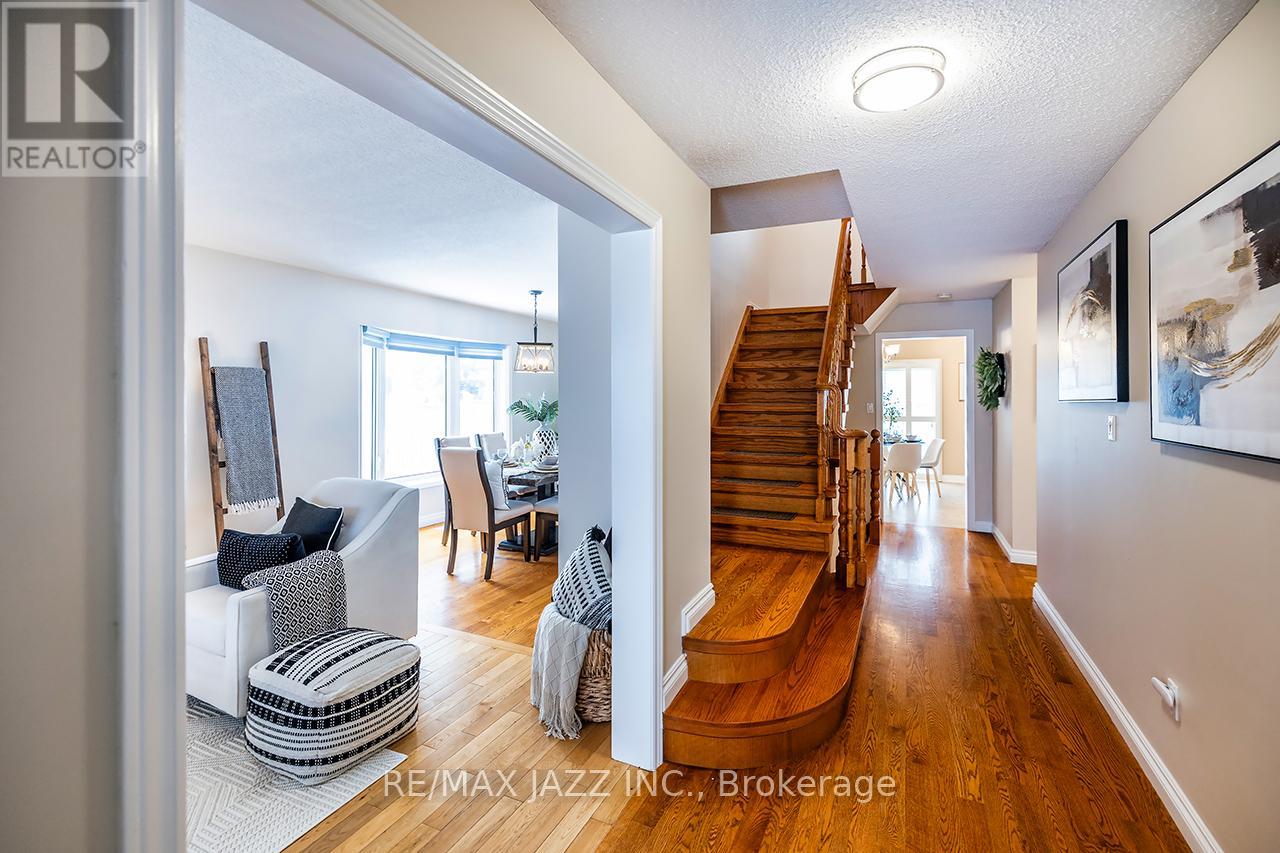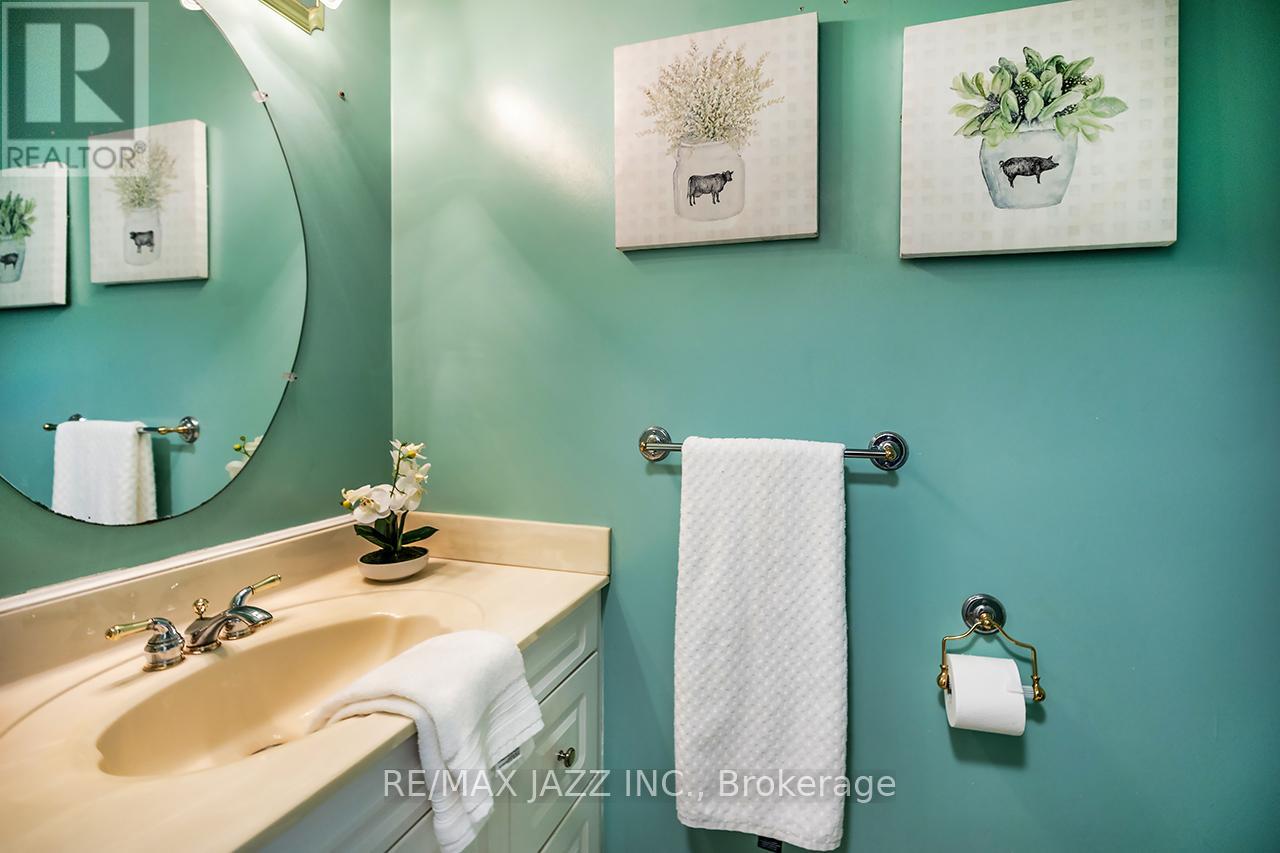420 Prestwick Court Oshawa, Ontario L1J 7R4
$979,000
Welcome to 420 Prestwick Court. This beautiful, open-concept, and spacious home boasts 4 bedrooms and 4 bathrooms. Abundant natural light fills the space, complimented by soaring cathedral ceilings and large skylights in the family room. The newly upgraded kitchen includes matching quartz countertops, backsplash, and updated cabinetry with soft-closing doors. Large eat-in kitchen with pantry and island has walkout to large wrap-around deck and private fully fenced yard. The home features main floor laundry, California shutters, an oversized double car garage, 6 parking spaces in the driveway, a large corner lot, a garden shed, a natural gas BBQ hookup and low-maintenance perennial gardens with over 3,300 sqft of Total Living Space. A separate entrance to the in-law suite provides a 4th bedroom plus a living room, kitchen, and bathroom perfect for large and multi-generational families. Located in a highly sought-after, well established, family-friendly neighbourhood on a quiet cul-de sac. MANY UPDATES/RENOVATIONS: Professionally updated kitchen (2024) included quartz countertops and backsplash, soft-close doors, and new appliances. 14' x 10' hardtop Sojag gazebo (2021). High- efficiency systems including 96% efficient condensing furnace, 16 SEER air-conditioner furnace-mounted whole-home humidifier, and 97% efficient tankless condensing water heater. All owned and replaced in 2020. Professionally installed driveway, front steps, and walkway (2020). Increased insulation, weather-sealing, Nest thermostat, new roof and skylights, and revenue-generation solar PV system (2016). Premium shingles are installed with a warrant of 6 years remaining on the roof. Solar PV system was installed Oct 2016 (fully owned) under a 20-year feed-in-tariff (FIT) contract that generated a revenue of approximately $2,600 in 2024. With over 11 years remaining on the contract, the new homeowners can benefit from sustainable, maintenance-free, passive revenue. (id:28587)
Property Details
| MLS® Number | E11980769 |
| Property Type | Single Family |
| Community Name | McLaughlin |
| Amenities Near By | Park, Schools |
| Features | Cul-de-sac, Irregular Lot Size, Conservation/green Belt, Solar Equipment, In-law Suite |
| Parking Space Total | 8 |
| Structure | Deck, Patio(s), Shed |
Building
| Bathroom Total | 4 |
| Bedrooms Above Ground | 3 |
| Bedrooms Below Ground | 1 |
| Bedrooms Total | 4 |
| Amenities | Fireplace(s) |
| Appliances | Water Heater - Tankless, Water Heater, Dishwasher, Dryer, Microwave, Refrigerator, Stove, Washer |
| Basement Type | Full |
| Construction Status | Insulation Upgraded |
| Construction Style Attachment | Detached |
| Cooling Type | Central Air Conditioning |
| Exterior Finish | Aluminum Siding, Brick |
| Fireplace Present | Yes |
| Flooring Type | Hardwood, Carpeted, Cushion/lino/vinyl |
| Foundation Type | Poured Concrete |
| Half Bath Total | 1 |
| Heating Fuel | Natural Gas |
| Heating Type | Forced Air |
| Stories Total | 2 |
| Size Interior | 2,000 - 2,500 Ft2 |
| Type | House |
| Utility Water | Municipal Water |
Parking
| Garage |
Land
| Acreage | No |
| Land Amenities | Park, Schools |
| Landscape Features | Landscaped |
| Sewer | Sanitary Sewer |
| Size Frontage | 74 Ft ,7 In |
| Size Irregular | 74.6 Ft |
| Size Total Text | 74.6 Ft |
| Surface Water | River/stream |
Rooms
| Level | Type | Length | Width | Dimensions |
|---|---|---|---|---|
| Second Level | Primary Bedroom | 5.3 m | 3.99 m | 5.3 m x 3.99 m |
| Second Level | Bedroom 2 | 3.9 m | 3.23 m | 3.9 m x 3.23 m |
| Second Level | Bedroom 3 | 3.08 m | 2.9 m | 3.08 m x 2.9 m |
| Basement | Exercise Room | 4.31 m | 3.19 m | 4.31 m x 3.19 m |
| Basement | Living Room | 6.17 m | 3.59 m | 6.17 m x 3.59 m |
| Basement | Eating Area | 3.48 m | 3.26 m | 3.48 m x 3.26 m |
| Main Level | Living Room | 4.51 m | 3.33 m | 4.51 m x 3.33 m |
| Main Level | Dining Room | 4.23 m | 2.71 m | 4.23 m x 2.71 m |
| Main Level | Kitchen | 5.38 m | 3.56 m | 5.38 m x 3.56 m |
| Main Level | Family Room | 4.36 m | 3.63 m | 4.36 m x 3.63 m |
Utilities
| Cable | Installed |
| Sewer | Installed |
https://www.realtor.ca/real-estate/27934692/420-prestwick-court-oshawa-mclaughlin-mclaughlin
Contact Us
Contact us for more information

David Norton
Salesperson
www.youtube.com/embed/nelyJiCvX1A
21 Drew St
Oshawa, Ontario L1H 4Z7
(905) 728-1600
(905) 436-1745





































