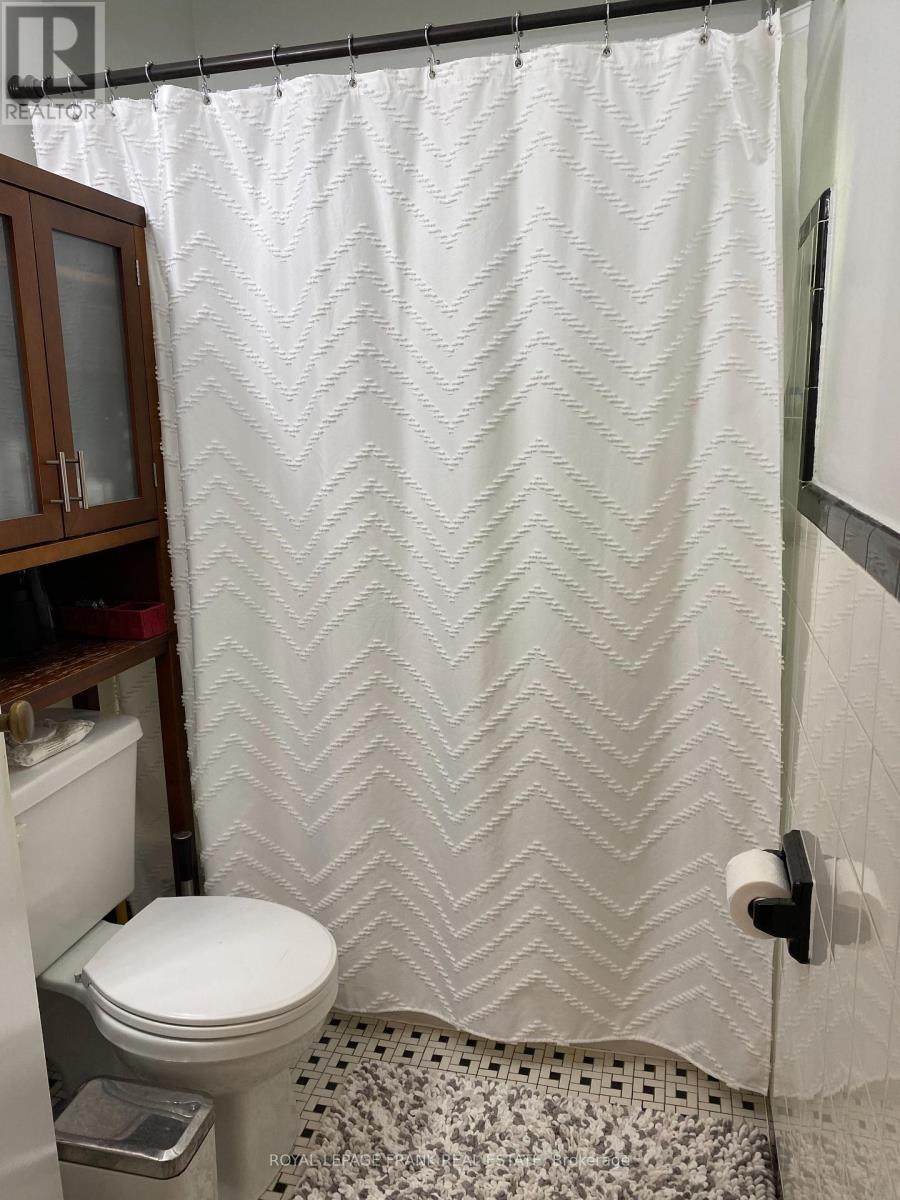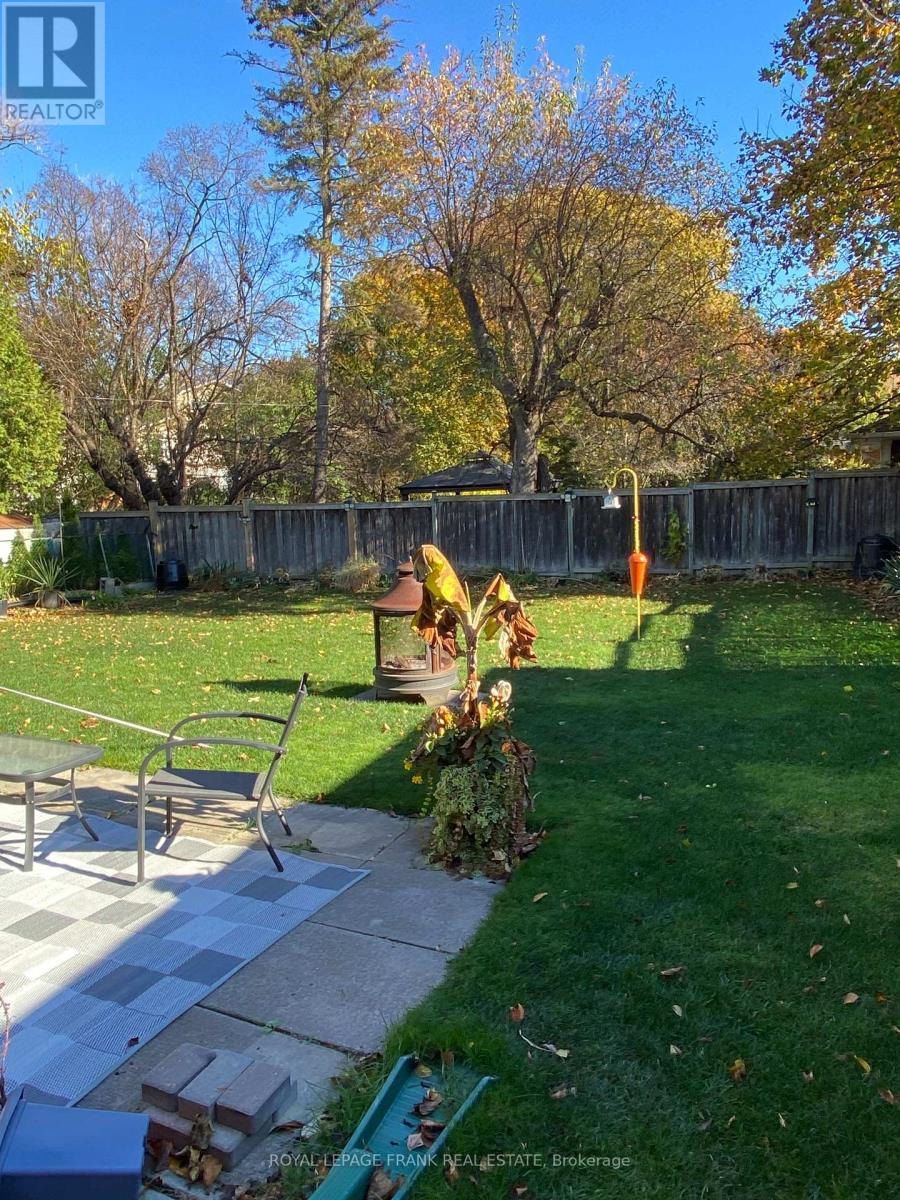417 East Avenue E Toronto, Ontario M1C 2W7
$999,900
Charming Bungalow with Income Potential & Prime Location!Discover this well-maintained bungalow offering 3 spacious bedrooms upstairs and 2 additional bedrooms downstairsperfect for families or rental income potential. With two full kitchens (one on each level) and a separate side entrance leading to a basement apartment, this property provides versatile living options.Outside, enjoy a beautifully landscaped backyard, ideal for relaxing and entertaining. The attached garage and large driveway with no sidewalk provide ample parking space, adding convenience for families and tenants alike.Located across from a scenic park and just minutes from shopping, highways, and transit, this home blends tranquility with accessibility. Whether you're looking for a family home or an investment property, this bungalow is a rare find with both comfort and potential. (id:28587)
Property Details
| MLS® Number | E10422099 |
| Property Type | Single Family |
| Community Name | Rouge E10 |
| ParkingSpaceTotal | 6 |
Building
| BathroomTotal | 2 |
| BedroomsAboveGround | 3 |
| BedroomsBelowGround | 2 |
| BedroomsTotal | 5 |
| Appliances | Window Coverings |
| BasementDevelopment | Finished |
| BasementType | N/a (finished) |
| ConstructionStyleAttachment | Detached |
| CoolingType | Central Air Conditioning |
| ExteriorFinish | Brick, Wood |
| FireplacePresent | Yes |
| FoundationType | Unknown |
| HeatingFuel | Natural Gas |
| HeatingType | Forced Air |
| StoriesTotal | 1 |
| Type | House |
| UtilityWater | Municipal Water |
Parking
| Attached Garage |
Land
| Acreage | No |
| Sewer | Sanitary Sewer |
| SizeDepth | 123 Ft ,9 In |
| SizeFrontage | 72 Ft |
| SizeIrregular | 72 X 123.75 Ft ; R 50', E 127.85' |
| SizeTotalText | 72 X 123.75 Ft ; R 50', E 127.85' |
Rooms
| Level | Type | Length | Width | Dimensions |
|---|---|---|---|---|
| Basement | Kitchen | 4.87 m | 3.35 m | 4.87 m x 3.35 m |
| Basement | Living Room | 4.87 m | 3.96 m | 4.87 m x 3.96 m |
| Basement | Bedroom | 3.23 m | 2.74 m | 3.23 m x 2.74 m |
| Basement | Bedroom 2 | 2.44 m | 2.13 m | 2.44 m x 2.13 m |
| Main Level | Kitchen | 3.42 m | 2.62 m | 3.42 m x 2.62 m |
| Main Level | Eating Area | 2.78 m | 2.55 m | 2.78 m x 2.55 m |
| Main Level | Living Room | 4.47 m | 4.09 m | 4.47 m x 4.09 m |
| Main Level | Primary Bedroom | 3.76 m | 3.19 m | 3.76 m x 3.19 m |
| Main Level | Bedroom 2 | 3.19 m | 2.93 m | 3.19 m x 2.93 m |
| Main Level | Bedroom 3 | 3.45 m | 2.34 m | 3.45 m x 2.34 m |
https://www.realtor.ca/real-estate/27646000/417-east-avenue-e-toronto-rouge-rouge-e10
Interested?
Contact us for more information
Ryan Mcnamee
Broker
200 Dundas Street East
Whitby, Ontario L1N 2H8
Lori M. Mcnamee
Salesperson
200 Dundas Street East
Whitby, Ontario L1N 2H8




















