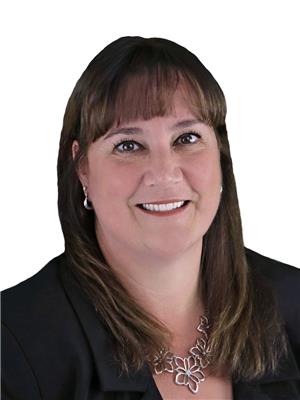40 Rosewood Drive Quinte West, Ontario K0K 2C0
$699,900
Welcome to 40 Rosewood Drive in Rosewood Acres Subdivision! Almost finished construction, this beautiful home has 4 bedrooms, 3 bathrooms and a 2-car garage. Featuring a custom kitchen from Irwin Cabinet Works, quartz counters, ceramic shower in ensuite, large covered deck. This grade level entry home is 2494 square feet with an open concept design and tons of space for the entire family! Playground in subdivision. Frankford has a splash pad, parks, beach, skate park, grocery store, LCBO, restaurants and is only 15 mins to Trenton & 20 mins to Belleville. Tarion Warranty. Closing 3 weeks from firm offer. Ask about promo **** EXTRAS **** Taxes not yet assessed. Style is grade level entry with main floor on same level as garage (id:28587)
Property Details
| MLS® Number | X9346544 |
| Property Type | Single Family |
| Community Name | Frankford |
| Parking Space Total | 4 |
Building
| Bathroom Total | 3 |
| Bedrooms Above Ground | 3 |
| Bedrooms Below Ground | 1 |
| Bedrooms Total | 4 |
| Appliances | Water Heater |
| Architectural Style | Raised Bungalow |
| Basement Development | Finished |
| Basement Type | Full (finished) |
| Construction Style Attachment | Detached |
| Cooling Type | Central Air Conditioning |
| Exterior Finish | Stone, Vinyl Siding |
| Foundation Type | Poured Concrete |
| Heating Fuel | Natural Gas |
| Heating Type | Forced Air |
| Stories Total | 1 |
| Size Interior | 2,000 - 2,500 Ft2 |
| Type | House |
| Utility Water | Municipal Water |
Parking
| Attached Garage |
Land
| Acreage | No |
| Sewer | Sanitary Sewer |
| Size Depth | 105 Ft |
| Size Frontage | 61 Ft |
| Size Irregular | 61 X 105 Ft |
| Size Total Text | 61 X 105 Ft |
| Zoning Description | R2 |
Rooms
| Level | Type | Length | Width | Dimensions |
|---|---|---|---|---|
| Lower Level | Bathroom | 2.97 m | 2.51 m | 2.97 m x 2.51 m |
| Lower Level | Bedroom 4 | 3.2 m | 6.62 m | 3.2 m x 6.62 m |
| Lower Level | Family Room | 6.5 m | 7.43 m | 6.5 m x 7.43 m |
| Lower Level | Foyer | 2.2 m | 1.22 m | 2.2 m x 1.22 m |
| Main Level | Kitchen | 5.91 m | 4.38 m | 5.91 m x 4.38 m |
| Main Level | Living Room | 4.9 m | 4.5 m | 4.9 m x 4.5 m |
| Main Level | Primary Bedroom | 4.57 m | 3.96 m | 4.57 m x 3.96 m |
| Main Level | Bedroom 2 | 3.1 m | 3.4 m | 3.1 m x 3.4 m |
| Main Level | Bedroom 3 | 3.1 m | 3.4 m | 3.1 m x 3.4 m |
| Main Level | Bathroom | 2.97 m | 2.51 m | 2.97 m x 2.51 m |
| Main Level | Bathroom | 2.97 m | 2.51 m | 2.97 m x 2.51 m |
| Main Level | Laundry Room | 1.21 m | 1.82 m | 1.21 m x 1.82 m |
https://www.realtor.ca/real-estate/27407039/40-rosewood-drive-quinte-west
Contact Us
Contact us for more information

Alicia Hagan
Salesperson
www.aliciasellsquinte.com/
(613) 966-6060
(613) 966-2904

Leslie Mcintyre
Salesperson
www.mcintyreandhagan.com/
(613) 966-6060
(613) 966-2904





















