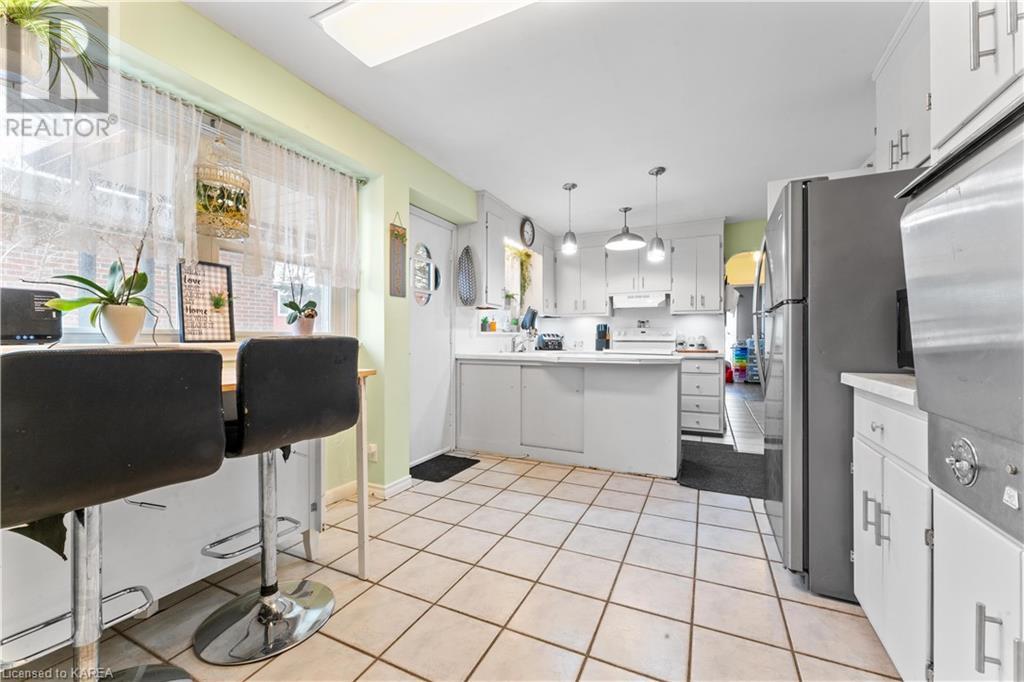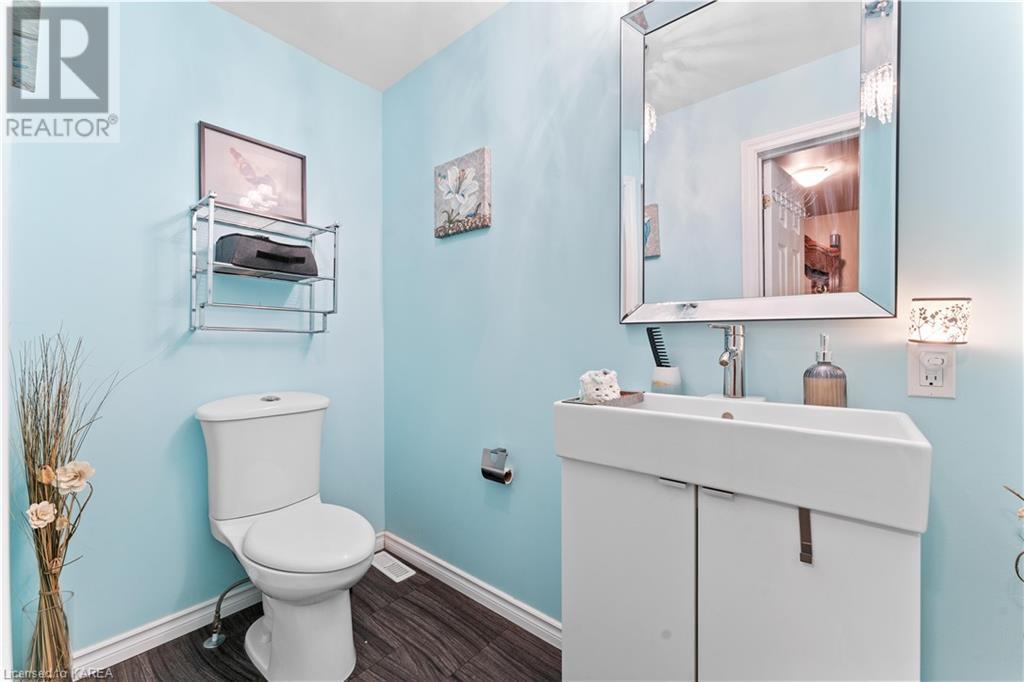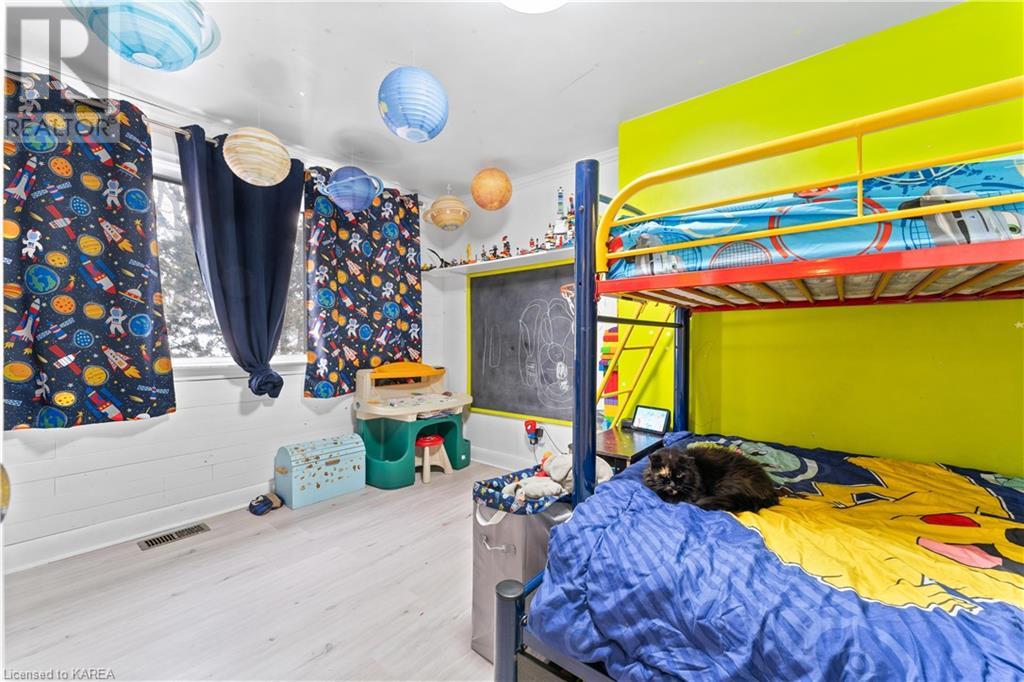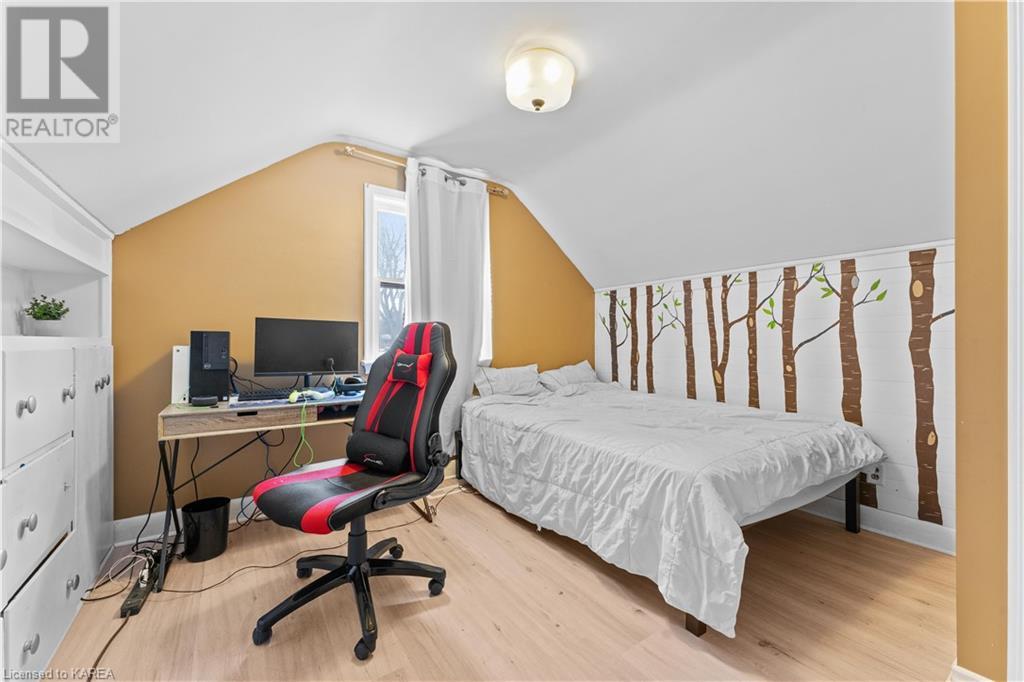4 Rosewood Avenue Belleville, Ontario K8N 4E9
$629,900
Welcome to 4 Rosewood Ave, a true gem in this sought-after neighbourhood. This large family home is waiting for its next chapter. It boasts large Rooms and plenty of space for that growing family! with 4+1 bedrooms and a full basement to add an in-law suite or extra bedrooms you will not be disappointed in the size of this home! The corner lot offers plenty of yard space as well as an in-ground swimming pool to enjoy those summer months in the comfort of your own home. Don't miss out on the potential this home has to offer. (id:28587)
Open House
This property has open houses!
12:00 pm
Ends at:2:00 pm
12:00 pm
Ends at:2:00 pm
12:00 pm
Ends at:2:00 pm
12:00 pm
Ends at:2:00 pm
Property Details
| MLS® Number | 40633764 |
| Property Type | Single Family |
| AmenitiesNearBy | Hospital, Schools, Shopping |
| CommunicationType | High Speed Internet |
| EquipmentType | Water Heater |
| ParkingSpaceTotal | 4 |
| PoolType | Inground Pool |
| RentalEquipmentType | Water Heater |
| Structure | Porch |
Building
| BathroomTotal | 4 |
| BedroomsAboveGround | 4 |
| BedroomsTotal | 4 |
| Appliances | Central Vacuum, Dishwasher, Dryer, Oven - Built-in, Refrigerator, Stove |
| ArchitecturalStyle | 2 Level |
| BasementDevelopment | Partially Finished |
| BasementType | Full (partially Finished) |
| ConstructedDate | 1956 |
| ConstructionStyleAttachment | Detached |
| CoolingType | Central Air Conditioning |
| ExteriorFinish | Brick |
| FireplacePresent | Yes |
| FireplaceTotal | 1 |
| HalfBathTotal | 2 |
| HeatingType | Forced Air |
| StoriesTotal | 2 |
| SizeInterior | 2852.05 Sqft |
| Type | House |
| UtilityWater | Municipal Water |
Parking
| Attached Garage |
Land
| AccessType | Road Access |
| Acreage | No |
| FenceType | Partially Fenced |
| LandAmenities | Hospital, Schools, Shopping |
| Sewer | Municipal Sewage System |
| SizeDepth | 110 Ft |
| SizeFrontage | 62 Ft |
| SizeTotalText | Under 1/2 Acre |
| ZoningDescription | R2 |
Rooms
| Level | Type | Length | Width | Dimensions |
|---|---|---|---|---|
| Second Level | Bedroom | 11'6'' x 11'5'' | ||
| Second Level | Bedroom | 10'3'' x 14'4'' | ||
| Second Level | Bedroom | 13'10'' x 18'5'' | ||
| Second Level | 4pc Bathroom | 5'11'' x 7'4'' | ||
| Second Level | 2pc Bathroom | 4'1'' x 7'4'' | ||
| Second Level | Primary Bedroom | 20'7'' x 18'4'' | ||
| Basement | Storage | 10'11'' x 10'1'' | ||
| Basement | 2pc Bathroom | 10'3'' x 3'8'' | ||
| Basement | Utility Room | 21'2'' x 11'1'' | ||
| Basement | Kitchen | 8'9'' x 13'7'' | ||
| Basement | Recreation Room | 21'3'' x 24'1'' | ||
| Main Level | Family Room | 12'11'' x 13'3'' | ||
| Main Level | Laundry Room | 9'11'' x 5'11'' | ||
| Main Level | 4pc Bathroom | 7'4'' x 7'3'' | ||
| Main Level | Living Room | 21'11'' x 13'9'' | ||
| Main Level | Dining Room | 13'0'' x 11'2'' | ||
| Main Level | Kitchen | 17'8'' x 10'9'' |
Utilities
| Electricity | Available |
| Natural Gas | Available |
| Telephone | Available |
https://www.realtor.ca/real-estate/27298893/4-rosewood-avenue-belleville
Interested?
Contact us for more information
Melissa Spratt
Salesperson
1-695 Innovation Dr
Kingston, Ontario K7K 7E6




































