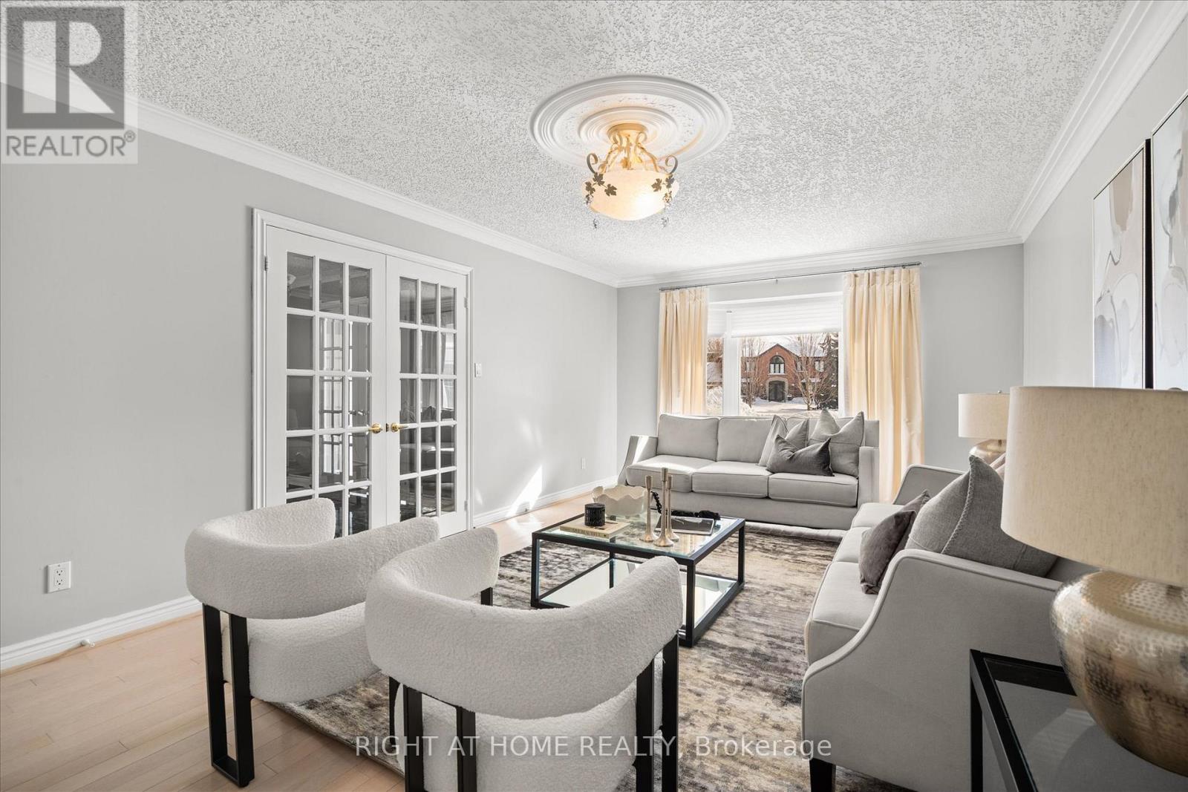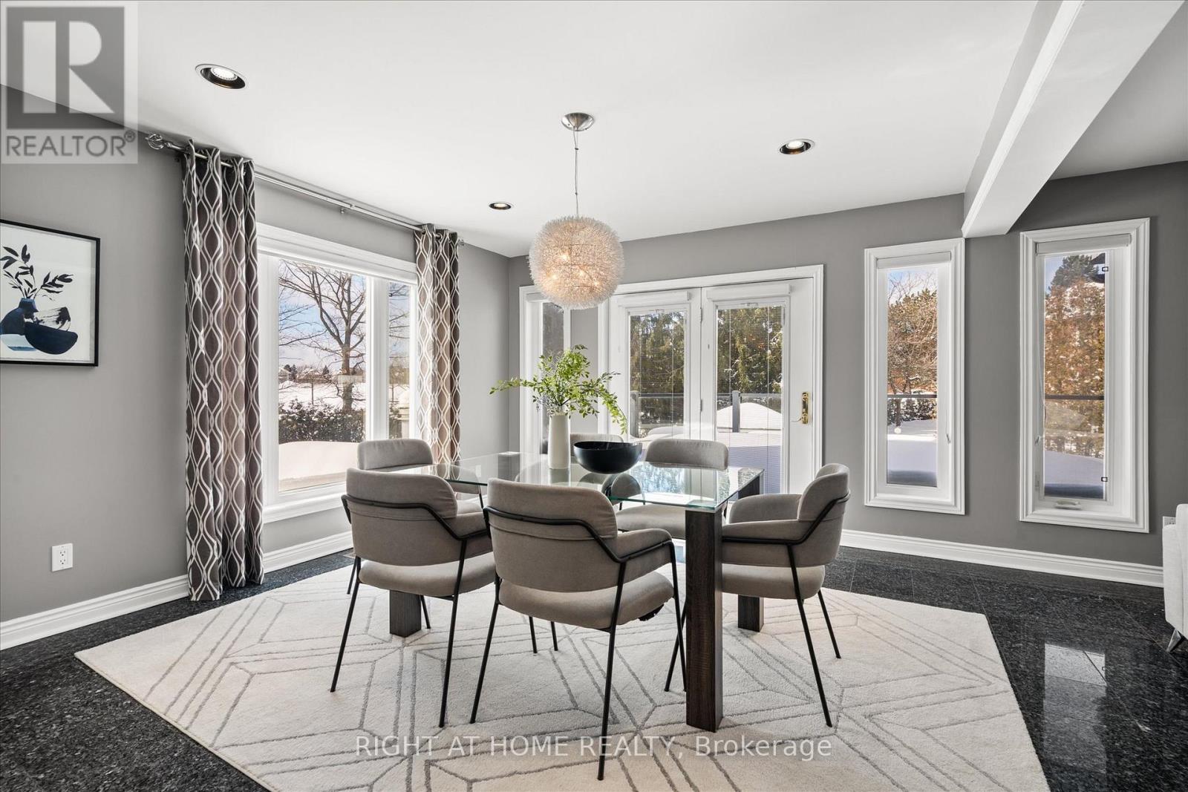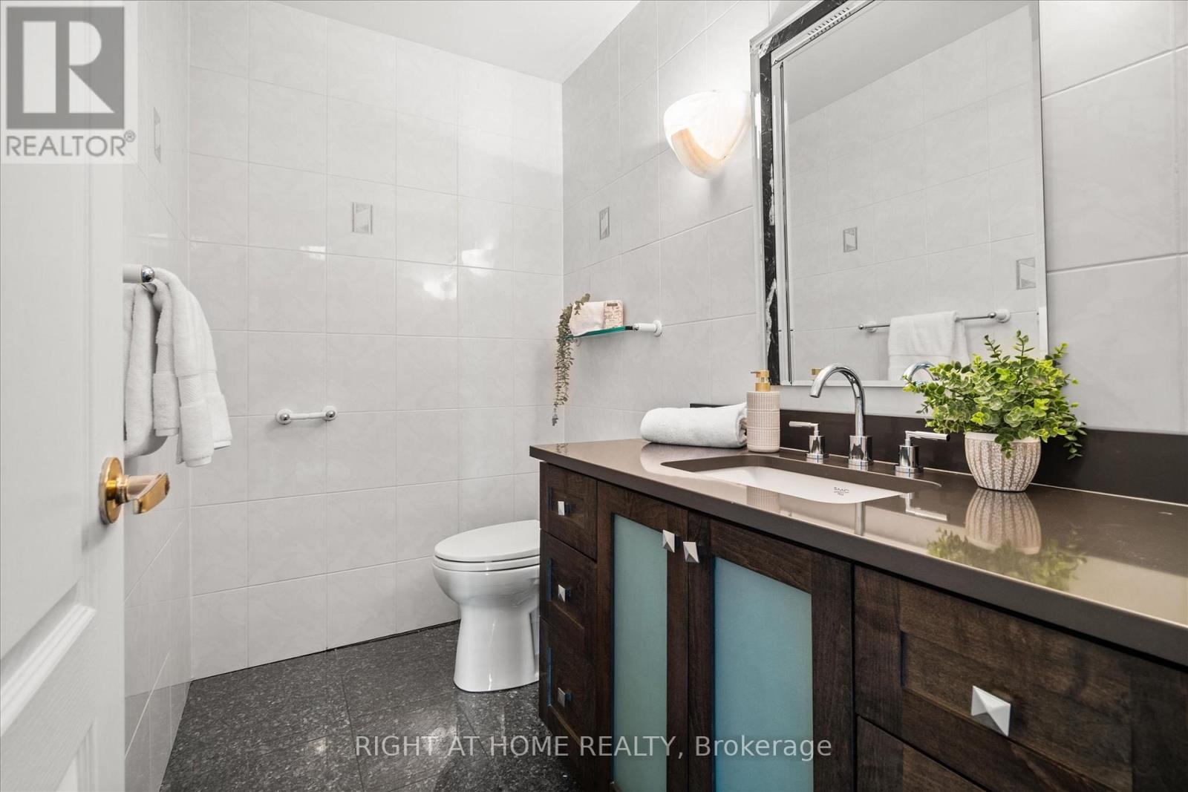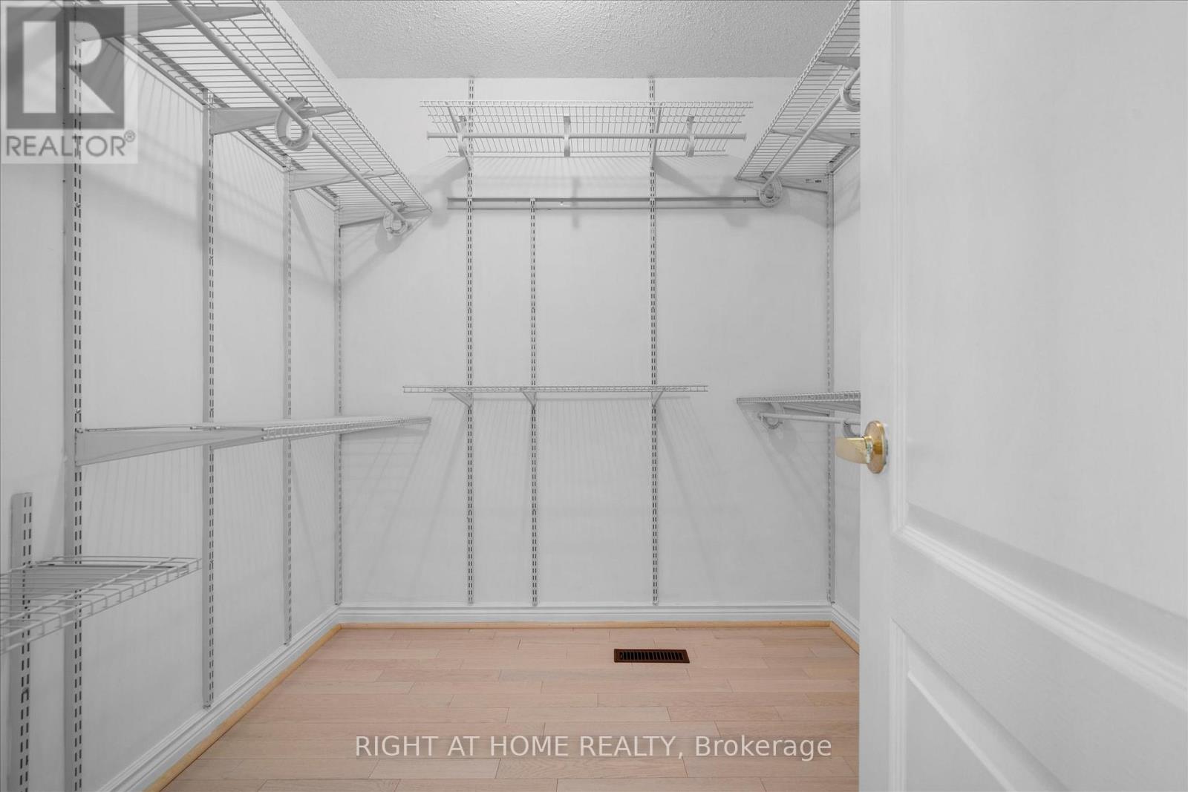4 Cahill Court Whitby, Ontario L1R 2B6
$2,050,000
Welcome to 4 Cahill Crt, where elegance meets grandeur-located in one of the most prestigious neighbourhoods in Whitby. Homes in this exclusive Court rarely come up for sale. Built by Tormina Homes, owned by the original homeowner, this home offers 4,052 sq. ft. of above-ground living space, featuring 5 bedrooms and 5 bathrooms. The 2,000 sq. ft. walkout basement is a home of its own, complete with a full kitchen, large rec space, a bedroom, and a bathroom. As you step inside, you are immediately greeted by soaring 27-ft vaulted ceilings, filling the home with natural light. Grand foyer is met with luxurious center-stairs, and a wide hall adorned with stunning granite flooring throughout. This main floor offers an office, great room, family room, living room, dining room, kitchen, full laundry and separate side entry. The chefs kitchen boasts top-of-the-line stainless steel appliances, including a Sub-Zero fridge. On the second floor, you will find five spacious bedrooms and three full bathrooms. The upper-level features genuine hardwood flooring throughout, complemented by quartz tiles in each bathroom. The walkout basement is ideal for multi-generational living or rental potential, designed to feel like an extension of the home rather than a typical basement. Numerous oversized windows flood the space with natural light. Outside, enjoy a backyard oasis featuring an inground swimming pool (liner & equipment updated two years ago), a large 2-tier deck with sleek glass railings, and plenty of space to entertain. The western view offers breathtaking sunsets. Enjoy parks, a tennis court, walking paths and schools all budding up against your backyard. The garage comfortably fits two cars while still providing ample space for kids toys and property maintenance equipment. Interlocked driveway accommodates up to 6 additional cars. Walking distance to Sinclair Secondary, Father Leo J. Austin Catholic Secondary, Fallingbrook Public School and St. Bernard Catholic School. (id:28587)
Open House
This property has open houses!
2:00 pm
Ends at:4:00 pm
2:00 pm
Ends at:4:00 pm
2:00 pm
Ends at:4:00 pm
2:00 pm
Ends at:4:00 pm
Property Details
| MLS® Number | E11980163 |
| Property Type | Single Family |
| Community Name | Pringle Creek |
| Equipment Type | None |
| Features | Irregular Lot Size, Lighting, In-law Suite |
| Parking Space Total | 8 |
| Pool Type | Inground Pool |
| Rental Equipment Type | None |
| Structure | Deck |
Building
| Bathroom Total | 5 |
| Bedrooms Above Ground | 5 |
| Bedrooms Total | 5 |
| Amenities | Fireplace(s) |
| Appliances | Water Heater, Water Meter, Garage Door Opener Remote(s), Oven - Built-in, Central Vacuum, Cooktop, Dishwasher, Dryer, Garage Door Opener, Refrigerator, Stove, Washer, Window Coverings |
| Basement Development | Finished |
| Basement Features | Walk Out |
| Basement Type | N/a (finished) |
| Construction Style Attachment | Detached |
| Cooling Type | Central Air Conditioning |
| Exterior Finish | Brick |
| Fireplace Present | Yes |
| Fireplace Total | 2 |
| Flooring Type | Hardwood, Laminate |
| Foundation Type | Concrete |
| Half Bath Total | 1 |
| Heating Fuel | Natural Gas |
| Heating Type | Forced Air |
| Stories Total | 2 |
| Type | House |
| Utility Water | Municipal Water |
Parking
| Attached Garage | |
| Garage |
Land
| Acreage | No |
| Landscape Features | Landscaped |
| Sewer | Sanitary Sewer |
| Size Depth | 153 Ft ,11 In |
| Size Frontage | 66 Ft |
| Size Irregular | 66.01 X 153.96 Ft ; 66 Ft X153.9 Ft X 88 Ft X 33 Ft X 149 Ft |
| Size Total Text | 66.01 X 153.96 Ft ; 66 Ft X153.9 Ft X 88 Ft X 33 Ft X 149 Ft |
Rooms
| Level | Type | Length | Width | Dimensions |
|---|---|---|---|---|
| Second Level | Bedroom 5 | 3.33 m | 3.84 m | 3.33 m x 3.84 m |
| Second Level | Primary Bedroom | 7.72 m | 4.39 m | 7.72 m x 4.39 m |
| Second Level | Bedroom 2 | 4.04 m | 3.81 m | 4.04 m x 3.81 m |
| Second Level | Bedroom 3 | 3.61 m | 3.78 m | 3.61 m x 3.78 m |
| Second Level | Bedroom 4 | 4.04 m | 3.81 m | 4.04 m x 3.81 m |
| Basement | Office | 3.66 m | 3.84 m | 3.66 m x 3.84 m |
| Basement | Kitchen | 6.3 m | 3.84 m | 6.3 m x 3.84 m |
| Basement | Recreational, Games Room | 12.55 m | 3.84 m | 12.55 m x 3.84 m |
| Main Level | Great Room | 6.07 m | 3.78 m | 6.07 m x 3.78 m |
| Main Level | Office | 4.14 m | 3.78 m | 4.14 m x 3.78 m |
| Main Level | Living Room | 6.07 m | 3.78 m | 6.07 m x 3.78 m |
| Main Level | Family Room | 4.67 m | 3.78 m | 4.67 m x 3.78 m |
| Main Level | Dining Room | 3.84 m | 3.84 m | 3.84 m x 3.84 m |
| Main Level | Kitchen | 4.22 m | 3.71 m | 4.22 m x 3.71 m |
Utilities
| Cable | Installed |
| Sewer | Installed |
https://www.realtor.ca/real-estate/27933364/4-cahill-court-whitby-pringle-creek-pringle-creek
Contact Us
Contact us for more information
Saman Habibi
Salesperson
www.samanhabibi.com/
www.facebook.com/SamanHabibiRealEstate
twitter.com/SamanHabibi_RE
www.linkedin.com/in/saman-habibi-cpa-ca-876aa769/
242 King Street E Unit 1a
Oshawa, Ontario L1H 1C7
(905) 665-2500
(905) 665-3167
www.rightathomerealty.com/
Willard Ellis
Salesperson
www.willellis.ca/
@agentwillellis/
242 King Street East #1
Oshawa, Ontario L1H 1C7
(905) 665-2500




















































