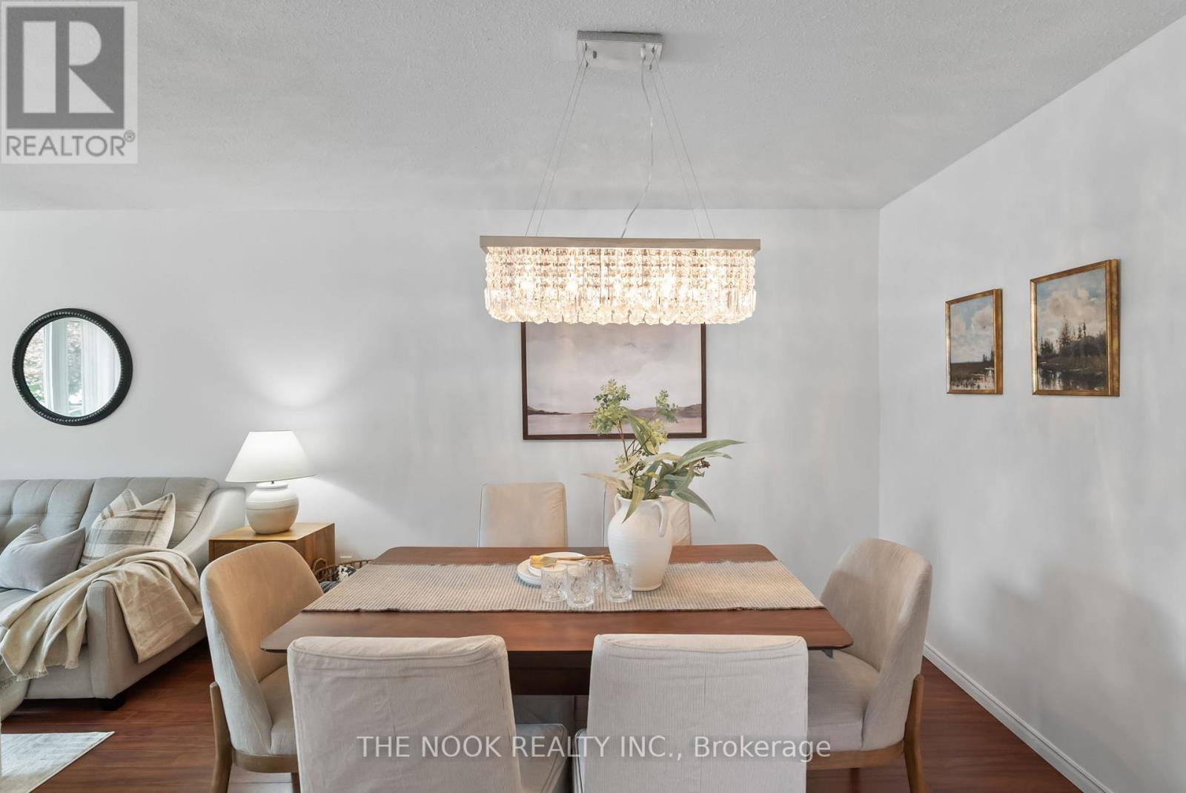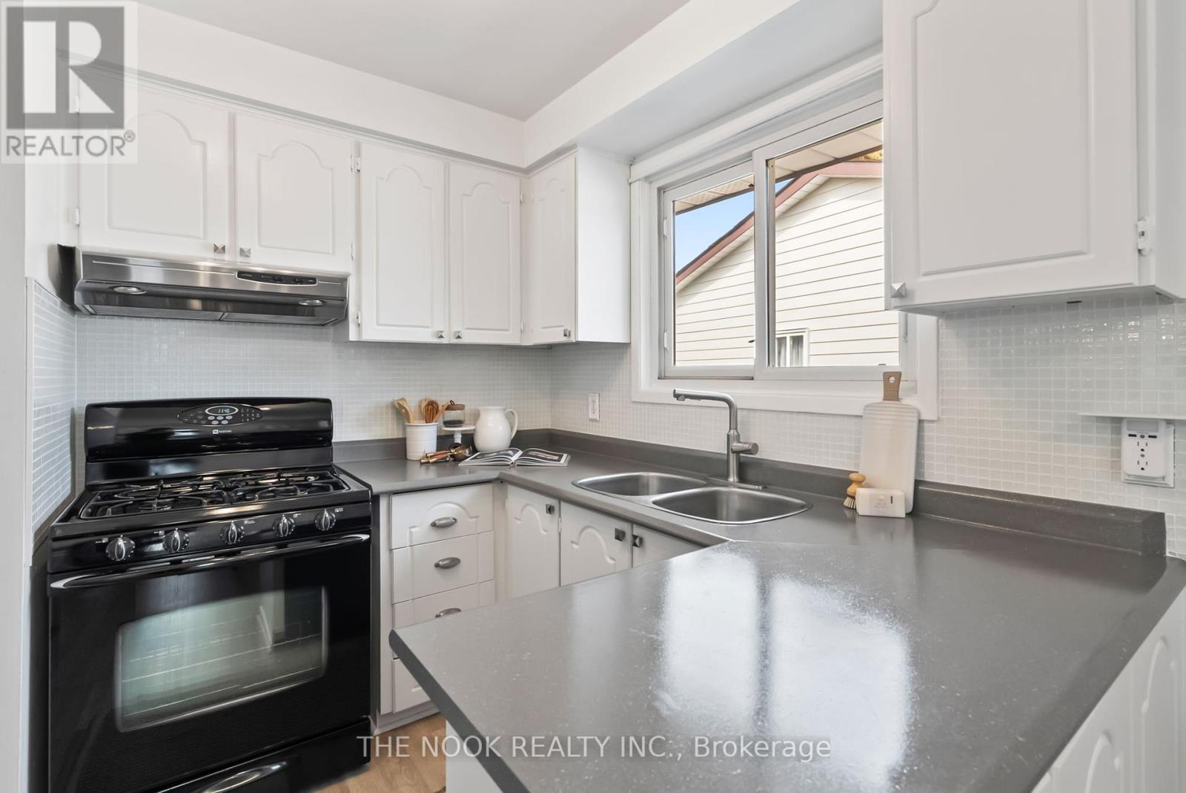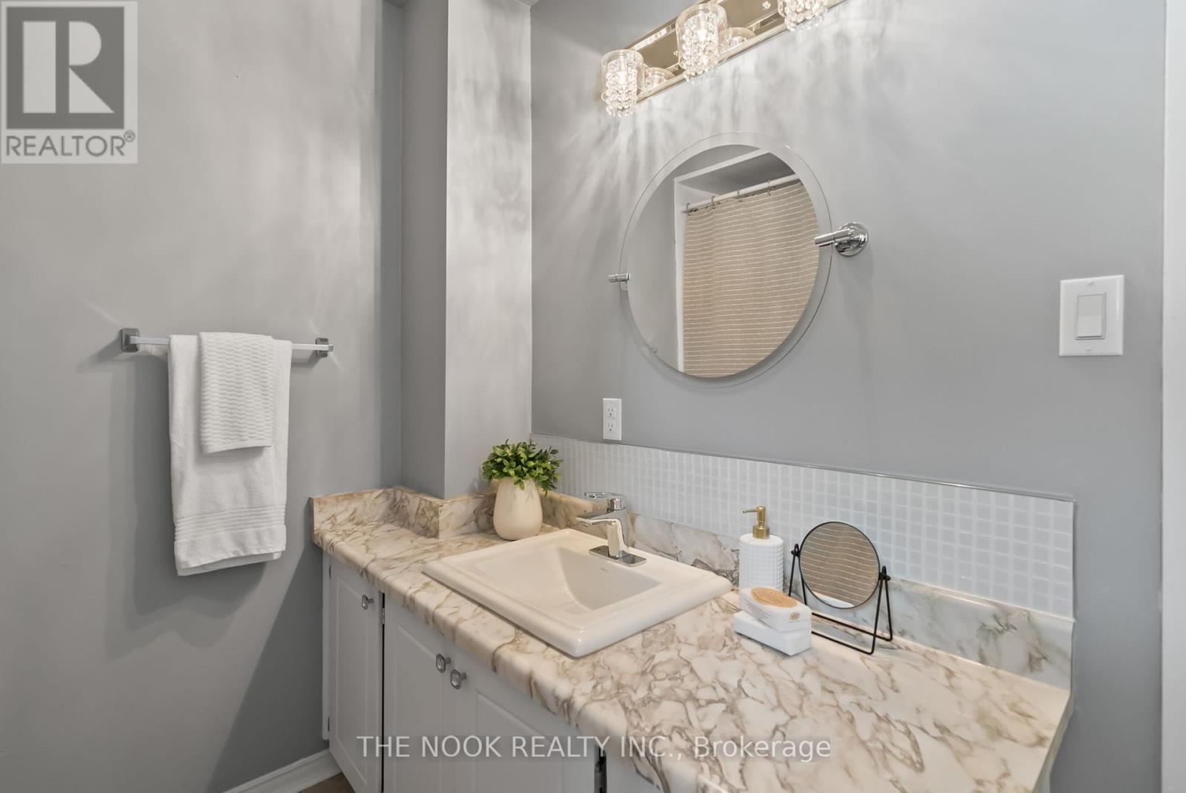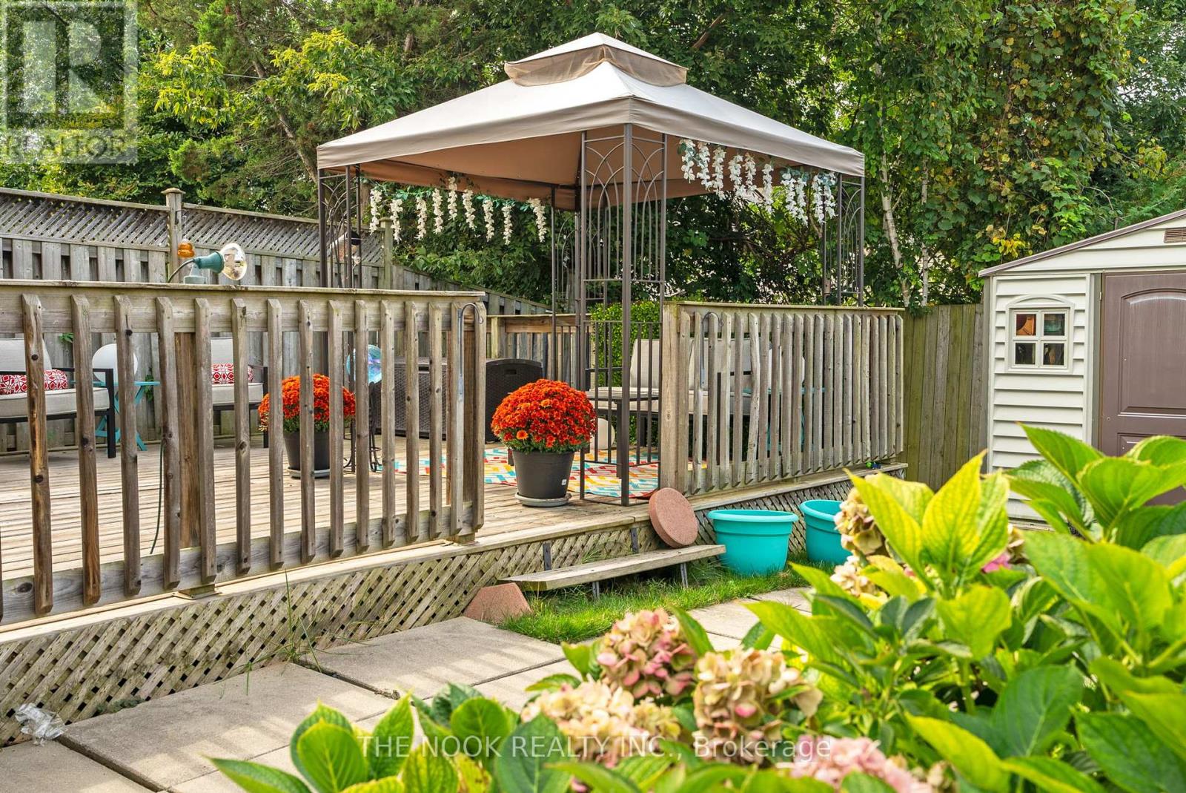398 Century Street Oshawa (Eastdale), Ontario L1K 1C6
$599,000
Welcome to your dream home! This charming semi-detached backsplit features 2 + 2 bedrooms and is in impeccable condition, making it the perfect space for families or those seeking extra space. Step inside to discover an inviting eat-in kitchen equipped with a gas stove. The adjacent dining area flows into the bright living room, with a large picture window that floods the space with natural light. Featuring a separate side entrance, this home offers added convenience and flexibility, while the well-maintained backyard will help you enjoy warm summer days on the spacious deck. There is plenty of room for gatherings, barbecues, or simply unwinding in the sun. Located in a family-friendly neighborhood, you'll find excellent schools, shopping options, and beautiful parks. Close to walking/bike trails and Harmony Conservation Area and dog-park. Don't miss this opportunity to own a well-kept home in a prime location! **** EXTRAS **** Dishwasher (2009), Stove (2014), Washer (2018), Updated Hydro (2020), A/C (2021), Fridge (2022), Dryer (2022), Furnace (2022), Roof (2023) (id:28587)
Open House
This property has open houses!
2:00 pm
Ends at:4:00 pm
2:00 pm
Ends at:4:00 pm
Property Details
| MLS® Number | E9358005 |
| Property Type | Single Family |
| Community Name | Eastdale |
| ParkingSpaceTotal | 2 |
Building
| BathroomTotal | 2 |
| BedroomsAboveGround | 2 |
| BedroomsBelowGround | 2 |
| BedroomsTotal | 4 |
| Appliances | Blinds, Dishwasher, Dryer, Refrigerator, Stove, Washer |
| BasementFeatures | Separate Entrance |
| BasementType | Crawl Space |
| ConstructionStyleAttachment | Semi-detached |
| ConstructionStyleSplitLevel | Backsplit |
| CoolingType | Central Air Conditioning |
| ExteriorFinish | Brick, Vinyl Siding |
| FoundationType | Poured Concrete |
| HalfBathTotal | 1 |
| HeatingFuel | Natural Gas |
| HeatingType | Forced Air |
| Type | House |
| UtilityWater | Municipal Water |
Land
| Acreage | No |
| Sewer | Sanitary Sewer |
| SizeDepth | 100 Ft |
| SizeFrontage | 30 Ft |
| SizeIrregular | 30 X 100 Ft |
| SizeTotalText | 30 X 100 Ft |
Rooms
| Level | Type | Length | Width | Dimensions |
|---|---|---|---|---|
| Lower Level | Recreational, Games Room | 6.88 m | 3.1 m | 6.88 m x 3.1 m |
| Lower Level | Laundry Room | 3.04 m | 5.27 m | 3.04 m x 5.27 m |
| Main Level | Kitchen | 4.87 m | 2.59 m | 4.87 m x 2.59 m |
| Main Level | Living Room | 3.38 m | 4.02 m | 3.38 m x 4.02 m |
| Main Level | Dining Room | 3.23 m | 4.02 m | 3.23 m x 4.02 m |
| Upper Level | Primary Bedroom | 3.2 m | 5.18 m | 3.2 m x 5.18 m |
| Upper Level | Bedroom 2 | 3.13 m | 2.8 m | 3.13 m x 2.8 m |
| In Between | Bedroom 3 | 3.47 m | 3.04 m | 3.47 m x 3.04 m |
| In Between | Bedroom 4 | 3.47 m | 3.04 m | 3.47 m x 3.04 m |
https://www.realtor.ca/real-estate/27442141/398-century-street-oshawa-eastdale-eastdale
Interested?
Contact us for more information
Melissa Purdy
Salesperson
185 Church Street
Bowmanville, Ontario L1C 1T8










































