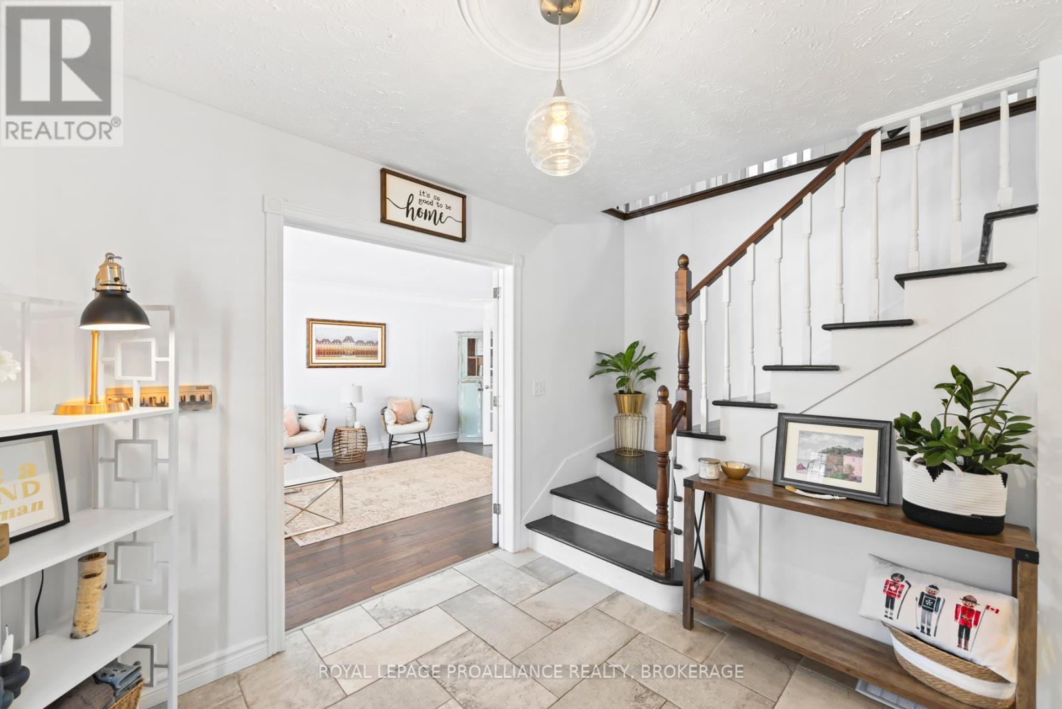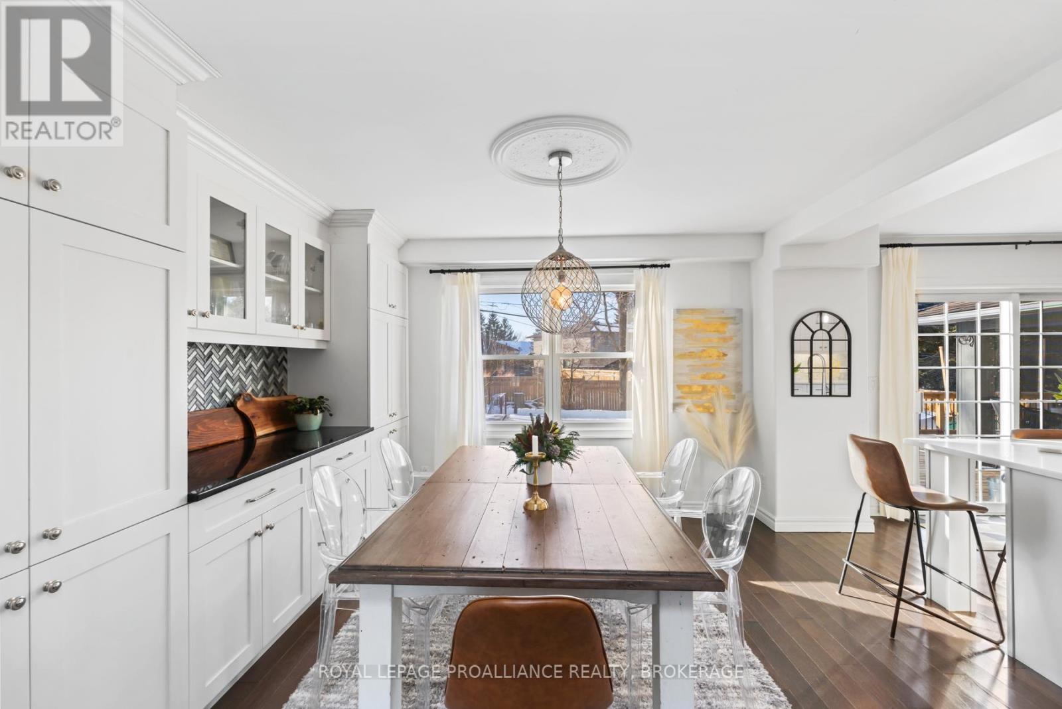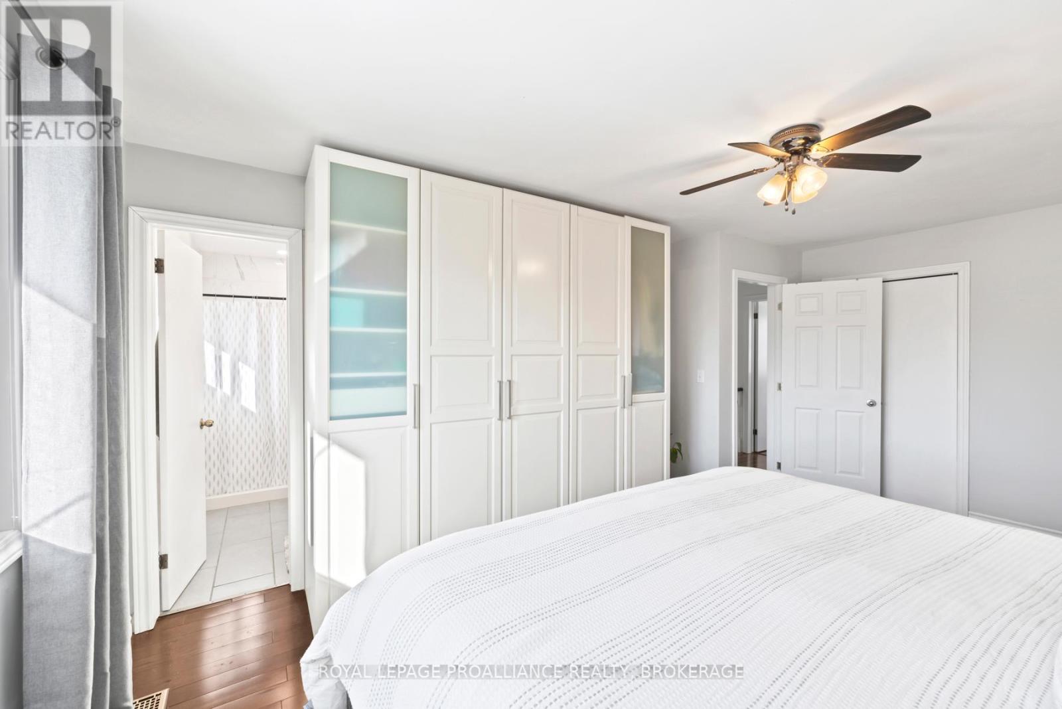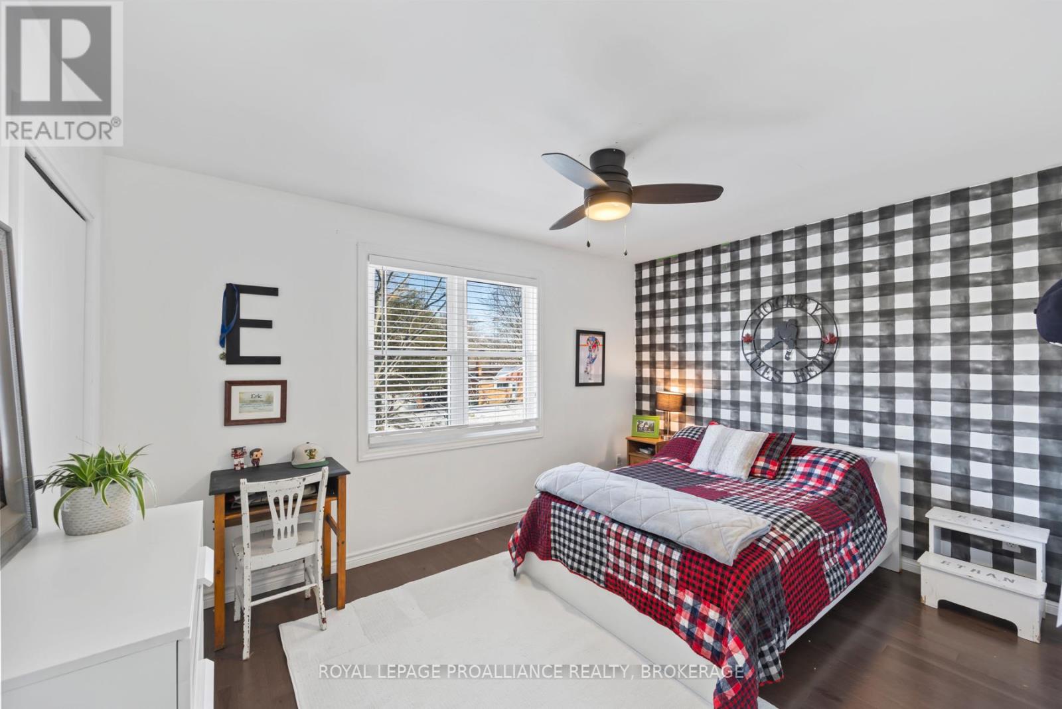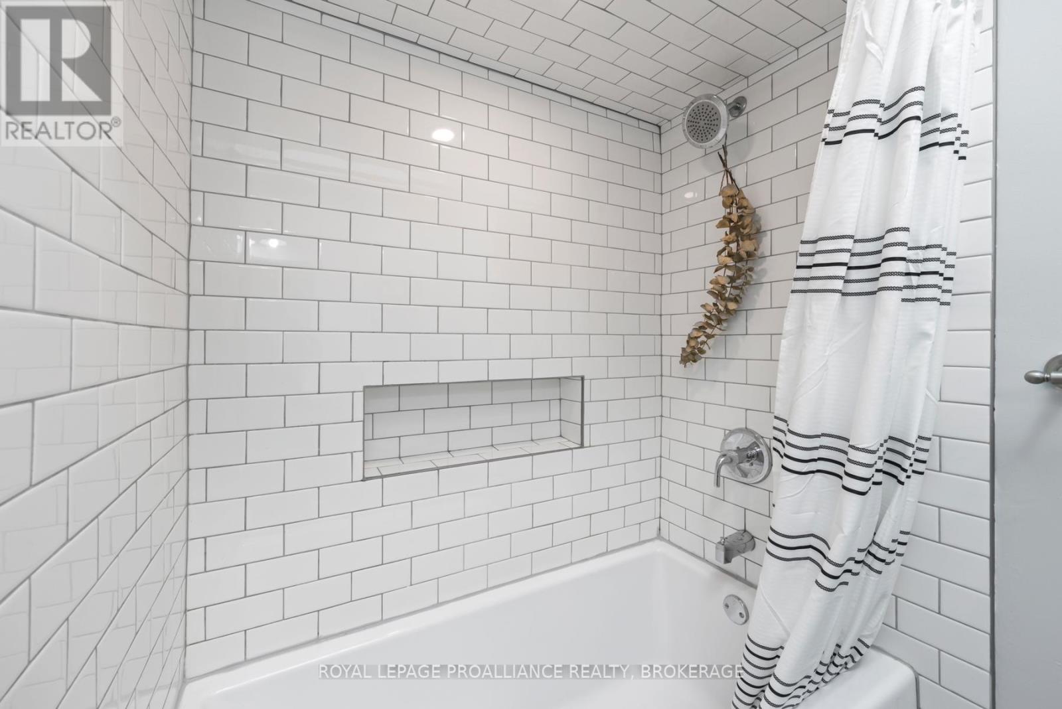393 Bernice Drive Kingston, Ontario K7M 5X2
$899,900
Welcome to 393 Bernice, nestled in a sought-after neighborhood with a community pool and great schools! This home is truly meant for families with 4 bedrooms upstairs including a spacious master bedroom with lovely 3pc ensuite and additional built-in closet cabinetry. The main floor offers wonderful living space with the heart of the home being the gorgeous kitchen with Quartz countertops and a large island, perfect for gatherings. This is complimented by the beautiful dining room with its stunning cabinetry and servery. The spacious & cozy family room is off the kitchen and feature a beautiful wood fireplace and built-ins for your books & treasures. There is a spacious living room with french doors at the front of the home and a mud room was recently added from garage space, creating a convenient space to drop your coats and bags as well as main floor laundry. The finished lower level offers a den, potential for additional bedrooms, a 3pc bathroom with glass walk-in shower and a large recreation room, great for the kids to play or a home theatre space. Outside, the pool-sized backyard is fenced and a summer oasis awaits! There is a covered deck complete with a bar with granite top, TV hookup and a Beachcomber hot tub! Other great updates include a new furnace, A/C, garage door & opener and 200amp service. This home offers a perfect blend of comfort and style and is ready for a new family to enjoy this Spring (id:28587)
Property Details
| MLS® Number | X11940523 |
| Property Type | Single Family |
| Community Name | City SouthWest |
| Amenities Near By | Marina, Park, Public Transit, Schools |
| Equipment Type | Water Heater - Gas |
| Features | Flat Site, Carpet Free |
| Parking Space Total | 5 |
| Rental Equipment Type | Water Heater - Gas |
| Structure | Deck, Porch |
Building
| Bathroom Total | 4 |
| Bedrooms Above Ground | 4 |
| Bedrooms Total | 4 |
| Amenities | Fireplace(s) |
| Appliances | Hot Tub, Garage Door Opener Remote(s), Dishwasher, Dryer, Microwave, Refrigerator, Stove, Washer |
| Basement Development | Finished |
| Basement Type | Full (finished) |
| Construction Style Attachment | Detached |
| Cooling Type | Central Air Conditioning |
| Exterior Finish | Brick, Vinyl Siding |
| Fireplace Present | Yes |
| Fireplace Total | 1 |
| Foundation Type | Poured Concrete |
| Half Bath Total | 1 |
| Heating Fuel | Natural Gas |
| Heating Type | Forced Air |
| Stories Total | 2 |
| Type | House |
| Utility Water | Municipal Water |
Parking
| Attached Garage | |
| Inside Entry |
Land
| Acreage | No |
| Fence Type | Fenced Yard |
| Land Amenities | Marina, Park, Public Transit, Schools |
| Landscape Features | Landscaped |
| Sewer | Sanitary Sewer |
| Size Depth | 125 Ft |
| Size Frontage | 60 Ft |
| Size Irregular | 60 X 125 Ft |
| Size Total Text | 60 X 125 Ft |
Rooms
| Level | Type | Length | Width | Dimensions |
|---|---|---|---|---|
| Second Level | Bedroom 4 | 3.2 m | 2.8 m | 3.2 m x 2.8 m |
| Second Level | Primary Bedroom | 5.37 m | 3.6 m | 5.37 m x 3.6 m |
| Second Level | Bathroom | 1.52 m | 2.44 m | 1.52 m x 2.44 m |
| Second Level | Bathroom | 2.23 m | 2.43 m | 2.23 m x 2.43 m |
| Second Level | Bedroom 2 | 2.98 m | 4.09 m | 2.98 m x 4.09 m |
| Second Level | Bedroom 3 | 3 m | 4.13 m | 3 m x 4.13 m |
| Basement | Recreational, Games Room | 4.7 m | 6.78 m | 4.7 m x 6.78 m |
| Main Level | Living Room | 5.47 m | 3.86 m | 5.47 m x 3.86 m |
| Main Level | Dining Room | 3.32 m | 3.7 m | 3.32 m x 3.7 m |
| Main Level | Kitchen | 4.8 m | 4.37 m | 4.8 m x 4.37 m |
| Main Level | Family Room | 3.74 m | 5.8 m | 3.74 m x 5.8 m |
https://www.realtor.ca/real-estate/27842369/393-bernice-drive-kingston-city-southwest-city-southwest
Contact Us
Contact us for more information

Jody Hanley
Salesperson
7-640 Cataraqui Woods Drive
Kingston, Ontario K7P 2Y5
(613) 384-1200
www.discoverroyallepage.ca/





