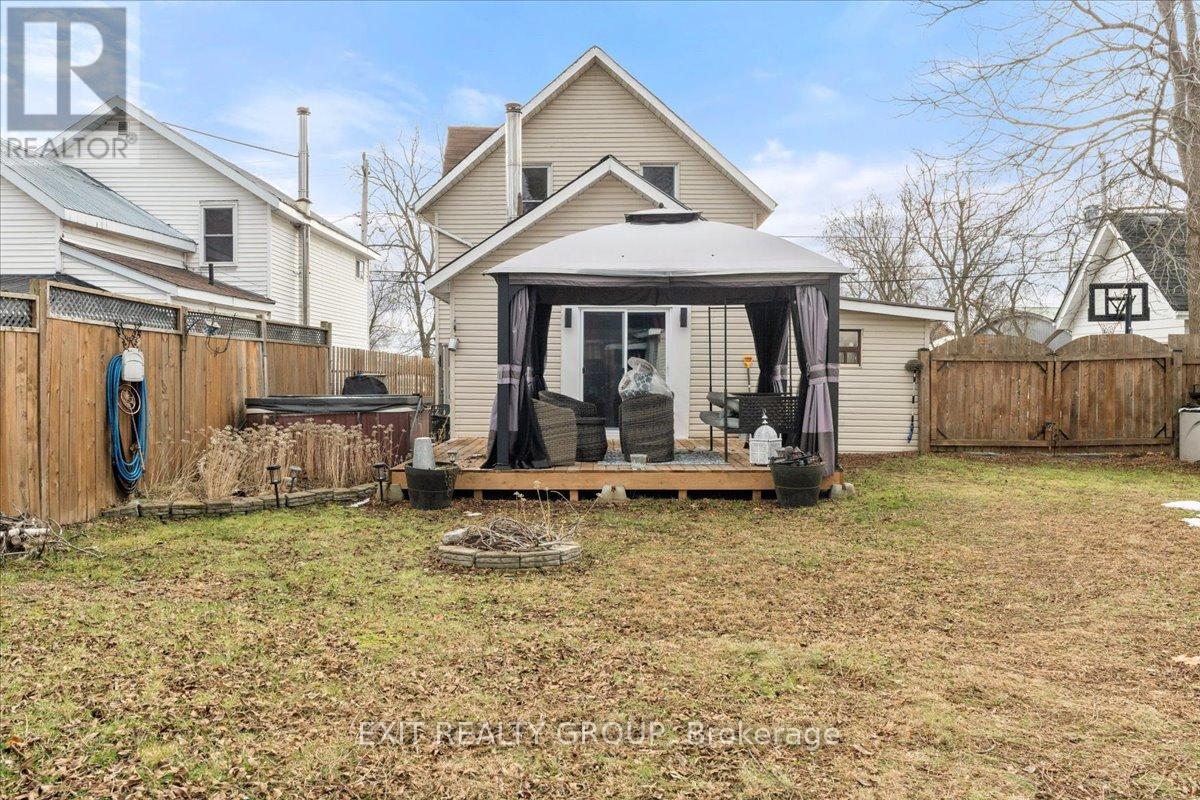391 Thomas Street Deseronto, Ontario K0K 1X0
$454,900
Nestled in the heart of Deseronto, 391 Thomas St is a charming 3 bedroom, 2 bathroom residence that embodies the true spirit of family living. This captivating property masterfully blends comfort, functionality, and relaxation, creating a warm & inviting atmosphere perfect for making memories. The sun-drenched main living areas are complemented by a cozy woodstove, ideal for chilly winter nights. A spacious office and functional mudroom provide the perfect setting for remote work or welcoming guests to your potential home office. Outdoor enthusiasts will adore the expansive fenced-in backyard, complete with a recently* built deck perfect for alfresco dining or stargazing from the hot tub. A wired workshop offers a dedicated space for hobbyists and DIY enthusiasts to pursue their passions. Don't miss this rare opportunity to own a piece of Deseronto's charm. Make 391 Thomas St your dream home and start creating unforgettable memories with your loved ones! (id:28587)
Open House
This property has open houses!
12:00 pm
Ends at:1:30 pm
Property Details
| MLS® Number | X11896351 |
| Property Type | Single Family |
| Amenities Near By | Park, Place Of Worship, Public Transit |
| Community Features | Community Centre |
| Features | Irregular Lot Size, Open Space, Flat Site, Level, Hilly, Carpet Free, Sump Pump |
| Parking Space Total | 6 |
| Structure | Deck, Patio(s), Porch, Workshop |
Building
| Bathroom Total | 2 |
| Bedrooms Above Ground | 3 |
| Bedrooms Total | 3 |
| Amenities | Fireplace(s) |
| Appliances | Hot Tub, Range, Water Heater, Dryer, Microwave, Refrigerator, Stove, Washer, Window Coverings |
| Basement Development | Unfinished |
| Basement Type | N/a (unfinished) |
| Construction Style Attachment | Detached |
| Exterior Finish | Vinyl Siding |
| Fire Protection | Smoke Detectors |
| Fireplace Present | Yes |
| Fireplace Total | 1 |
| Fireplace Type | Free Standing Metal,woodstove |
| Foundation Type | Concrete, Stone |
| Heating Fuel | Natural Gas |
| Heating Type | Forced Air |
| Stories Total | 2 |
| Size Interior | 1,100 - 1,500 Ft2 |
| Type | House |
| Utility Water | Municipal Water |
Land
| Acreage | No |
| Fence Type | Fenced Yard |
| Land Amenities | Park, Place Of Worship, Public Transit |
| Sewer | Sanitary Sewer |
| Size Depth | 132 Ft ,4 In |
| Size Frontage | 45 Ft ,7 In |
| Size Irregular | 45.6 X 132.4 Ft |
| Size Total Text | 45.6 X 132.4 Ft|under 1/2 Acre |
| Zoning Description | R1 |
Rooms
| Level | Type | Length | Width | Dimensions |
|---|---|---|---|---|
| Second Level | Primary Bedroom | 4.011 m | 3.947 m | 4.011 m x 3.947 m |
| Second Level | Bedroom 2 | 3.217 m | 2.886 m | 3.217 m x 2.886 m |
| Second Level | Bedroom 3 | 3.05 m | 2.892 m | 3.05 m x 2.892 m |
| Second Level | Bathroom | 2.355 m | 1.484 m | 2.355 m x 1.484 m |
| Ground Level | Living Room | 5.178 m | 4.621 m | 5.178 m x 4.621 m |
| Ground Level | Dining Room | 4.125 m | 3.8 m | 4.125 m x 3.8 m |
| Ground Level | Kitchen | 4.133 m | 3.926 m | 4.133 m x 3.926 m |
| Ground Level | Bathroom | 2.62 m | 2.1 m | 2.62 m x 2.1 m |
Utilities
| Cable | Available |
| Sewer | Installed |
https://www.realtor.ca/real-estate/27745415/391-thomas-street-deseronto
Contact Us
Contact us for more information

Aliya Cherneskie
Salesperson
(613) 966-9400
(613) 966-0500
www.exitrealtygroup.ca/










































