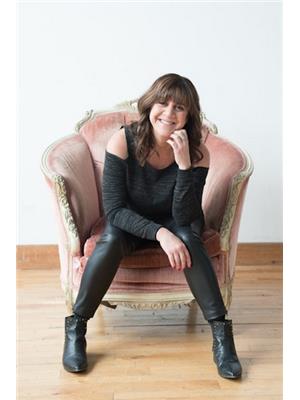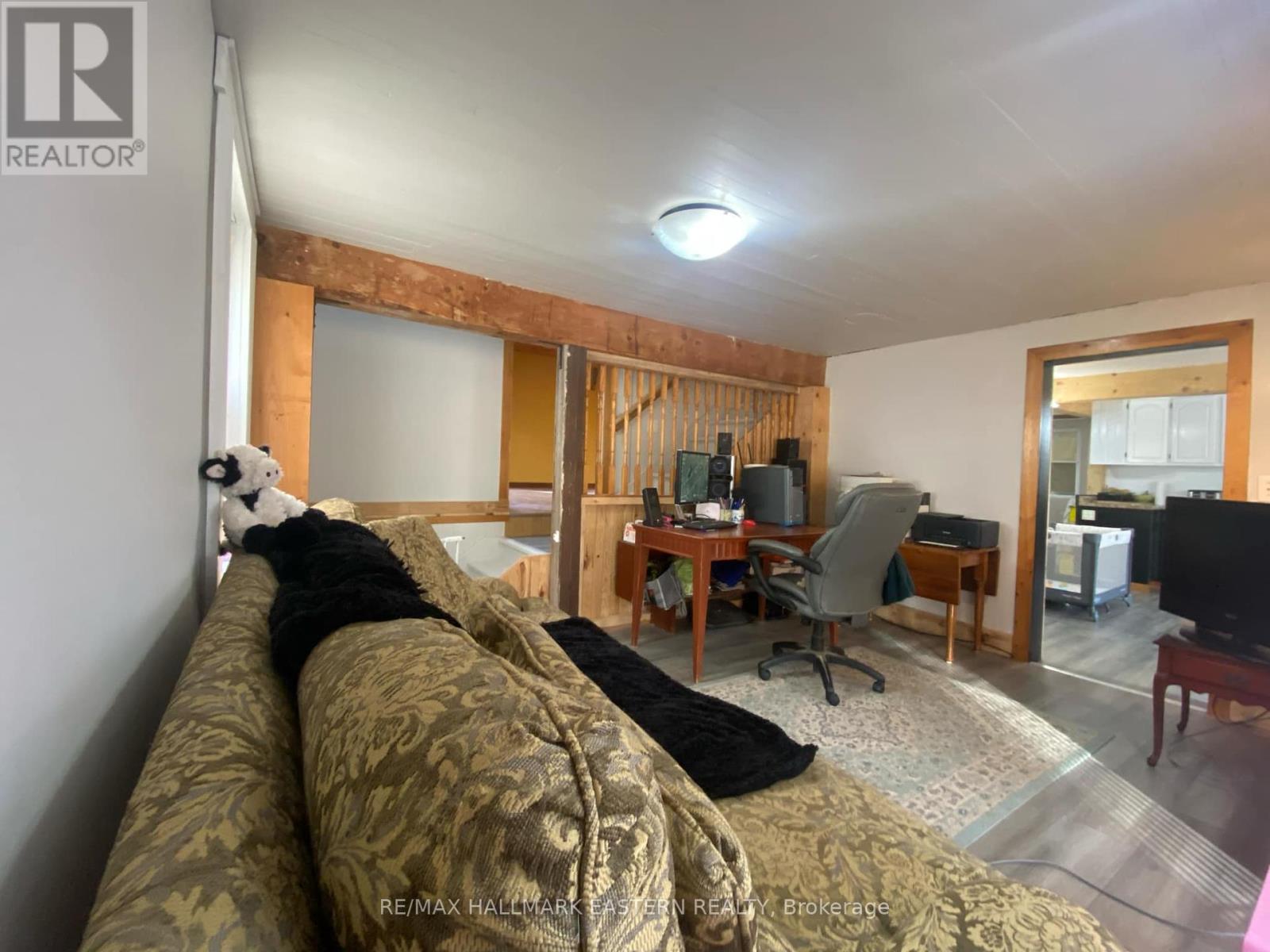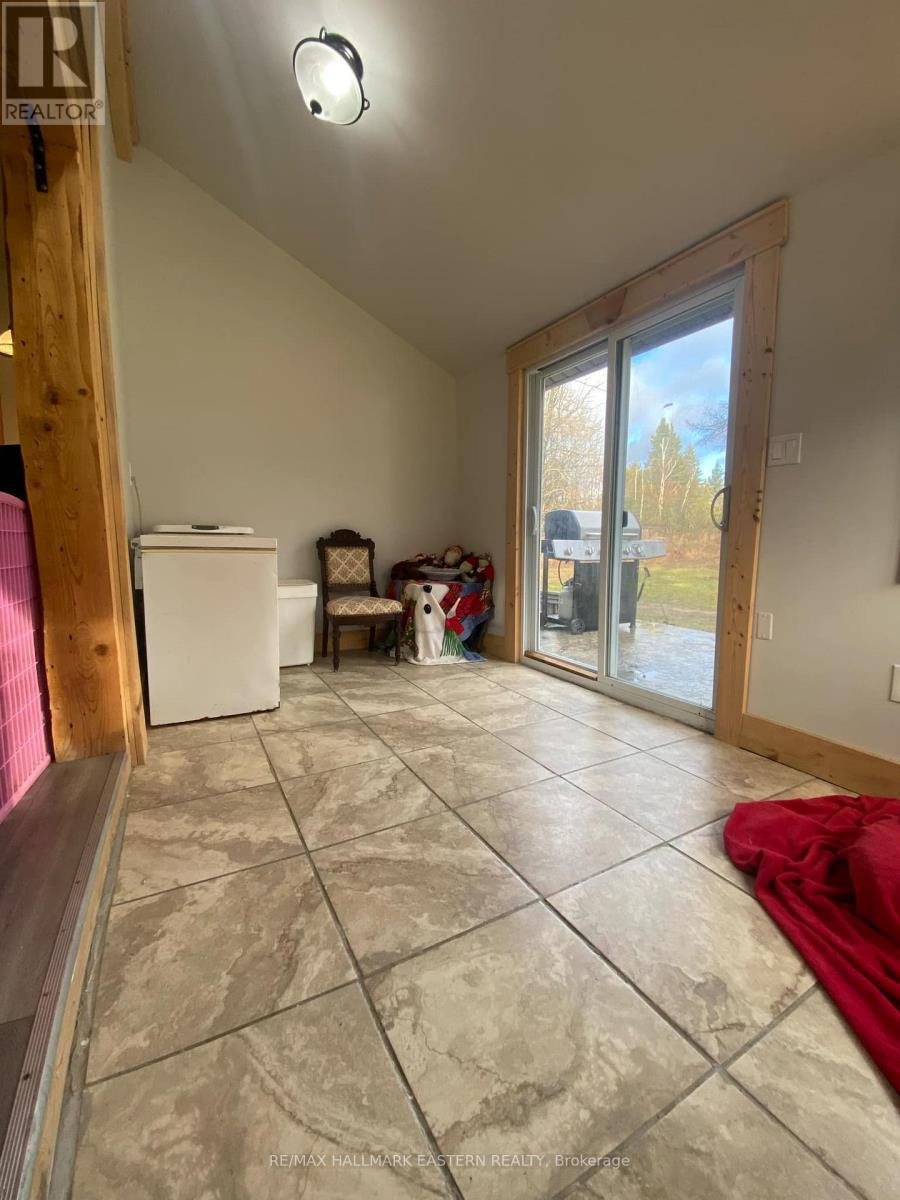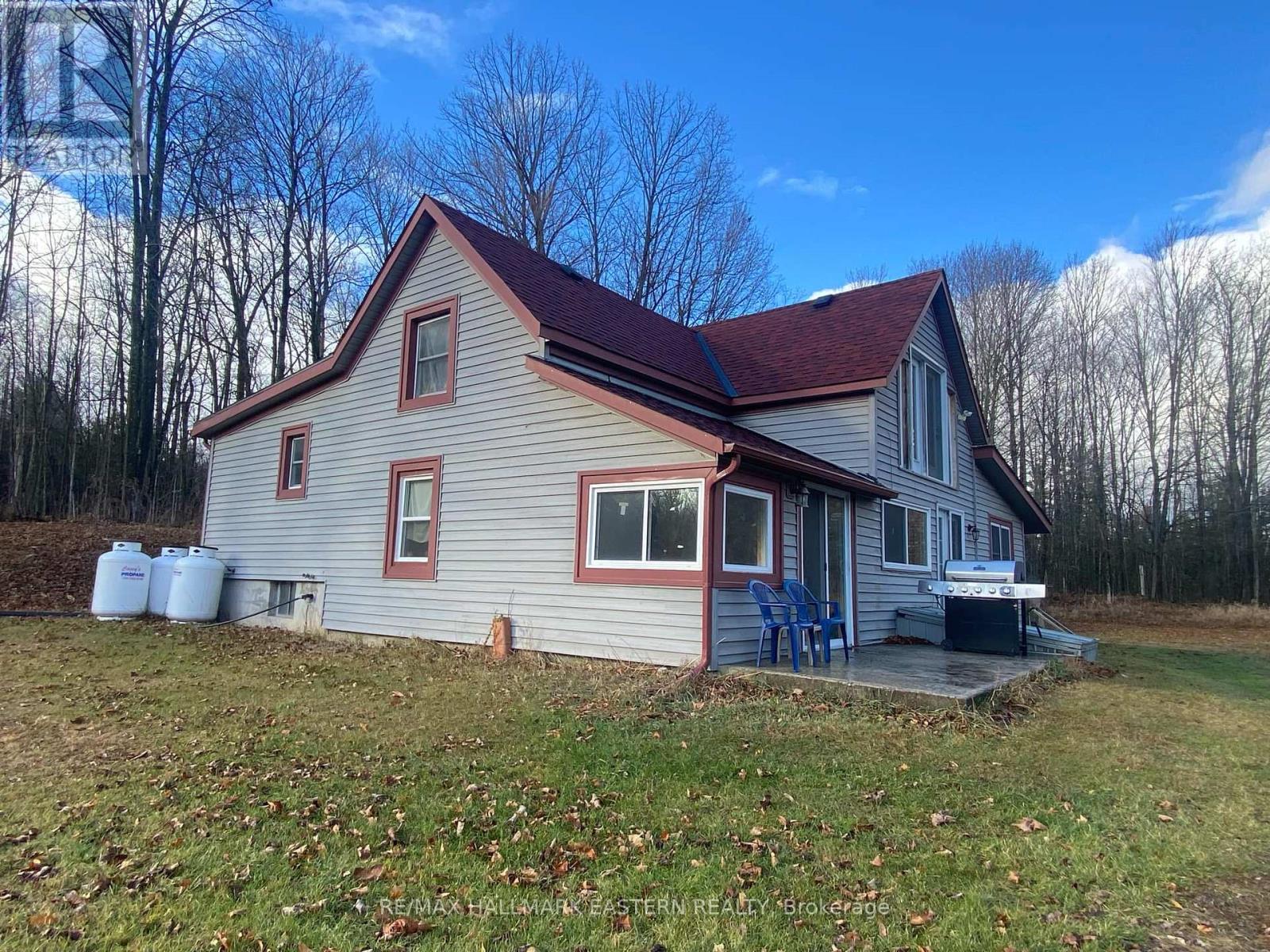391 4th Line Belmont Havelock-Belmont-Methuen, Ontario K0L 1Z0
$899,000
Discover the potential of this country home, featuring 3 bedrooms and 3 bathrooms, set on just over 10 acres. With many updates already completed, this property offers a bright and inviting living space with in-law potential, perfect for customization to your taste. Step outside to a private backyard oasis accessed through a walk-out patio, perfect for enjoying peaceful mornings or hosting summer barbecues. The expansive grounds invite endless opportunities for gardening, exploring, or simply savoring the natural beauty. This home is more than just a place to live; it's a place to create memories. Enjoy the peace of country life with the convenience of nearby amenities. Schedule your visit today and experience this unique property firsthand! (id:28587)
Property Details
| MLS® Number | X11228243 |
| Property Type | Single Family |
| Community Name | Rural Havelock-Belmont-Methuen |
| Parking Space Total | 10 |
Building
| Bathroom Total | 3 |
| Bedrooms Above Ground | 3 |
| Bedrooms Total | 3 |
| Basement Type | Full |
| Construction Style Attachment | Detached |
| Exterior Finish | Vinyl Siding |
| Foundation Type | Block |
| Half Bath Total | 1 |
| Heating Fuel | Propane |
| Heating Type | Forced Air |
| Stories Total | 2 |
| Type | House |
Land
| Acreage | No |
| Sewer | Septic System |
Rooms
| Level | Type | Length | Width | Dimensions |
|---|---|---|---|---|
| Second Level | Primary Bedroom | 7.35 m | 4.06 m | 7.35 m x 4.06 m |
| Second Level | Bathroom | 3.33 m | 1.46 m | 3.33 m x 1.46 m |
| Third Level | Bathroom | 3.25 m | 1.99 m | 3.25 m x 1.99 m |
| Third Level | Bedroom 2 | 4.68 m | 4.3 m | 4.68 m x 4.3 m |
| Third Level | Bedroom 3 | 4.1 m | 4.3 m | 4.1 m x 4.3 m |
| Main Level | Kitchen | 6.55 m | 4.6 m | 6.55 m x 4.6 m |
| Main Level | Mud Room | 2.3 m | 4.1 m | 2.3 m x 4.1 m |
| Main Level | Dining Room | Measurements not available | ||
| Main Level | Living Room | 4.1 m | 2.8 m | 4.1 m x 2.8 m |
| Main Level | Bathroom | 2.26 m | 0.74 m | 2.26 m x 0.74 m |
| Main Level | Other | 6.55 m | 3.63 m | 6.55 m x 3.63 m |
| Main Level | Other | 7.1 m | 4.02 m | 7.1 m x 4.02 m |
Interested?
Contact us for more information

Sandra Rosemary Clements
Salesperson

91 George Street N
Peterborough, Ontario K9J 3G3
(705) 743-9111
(705) 743-1034















