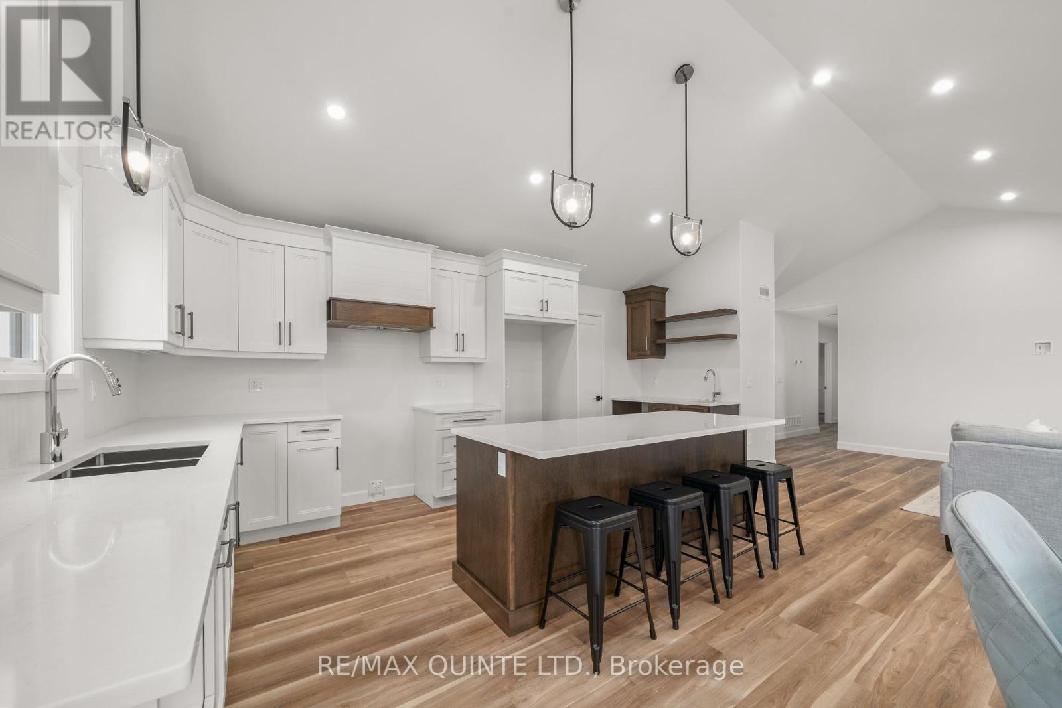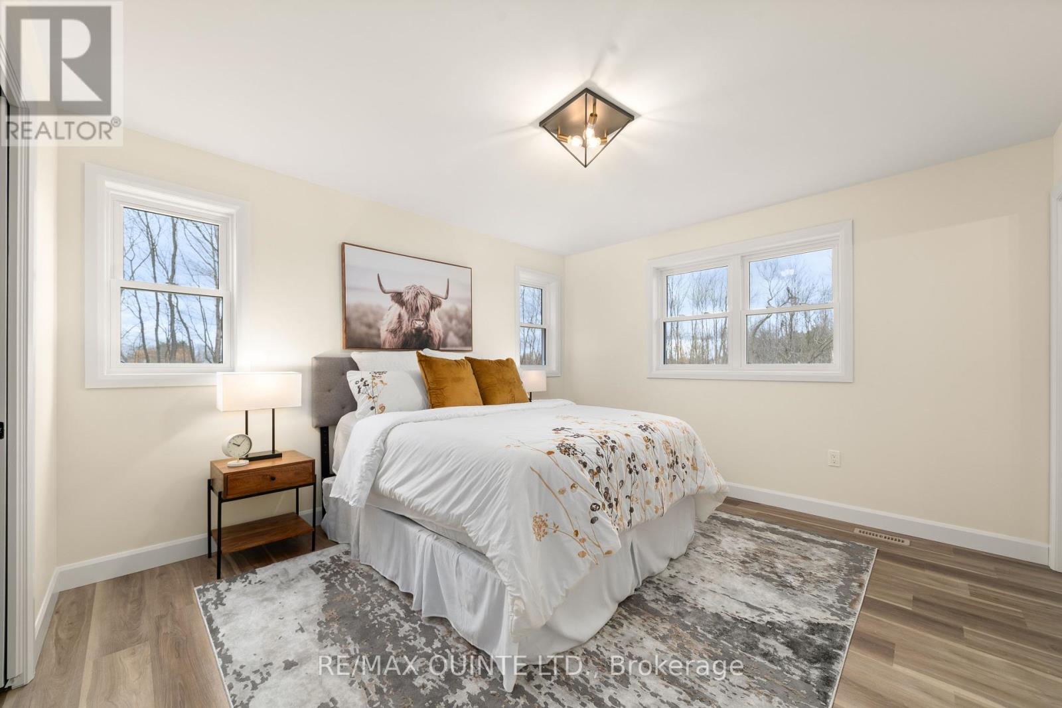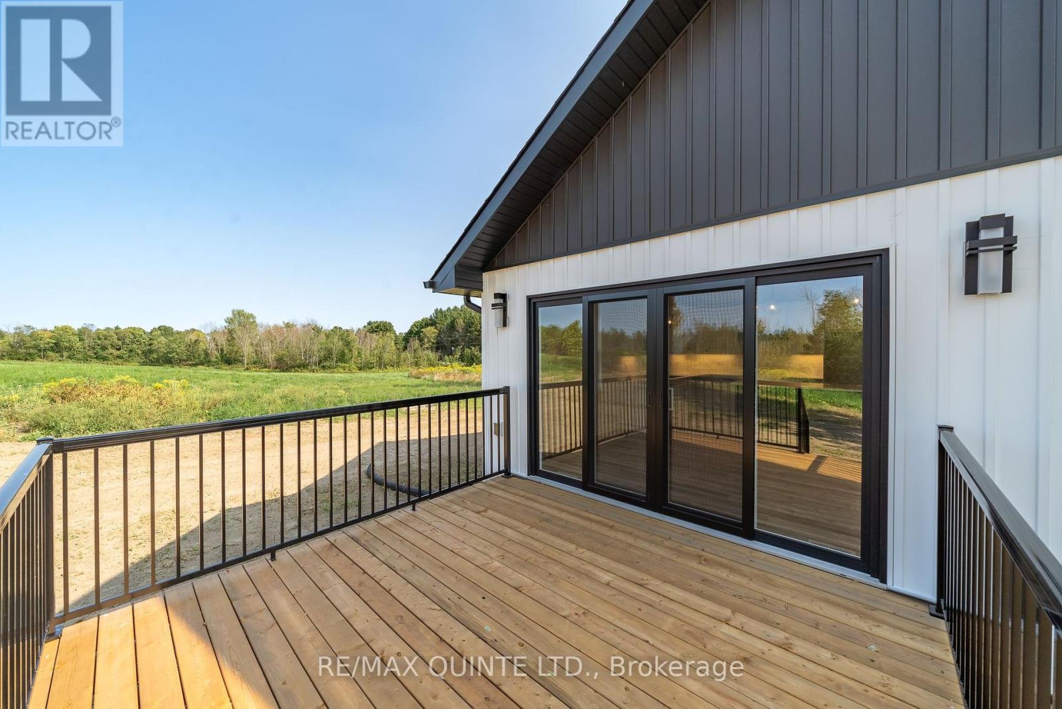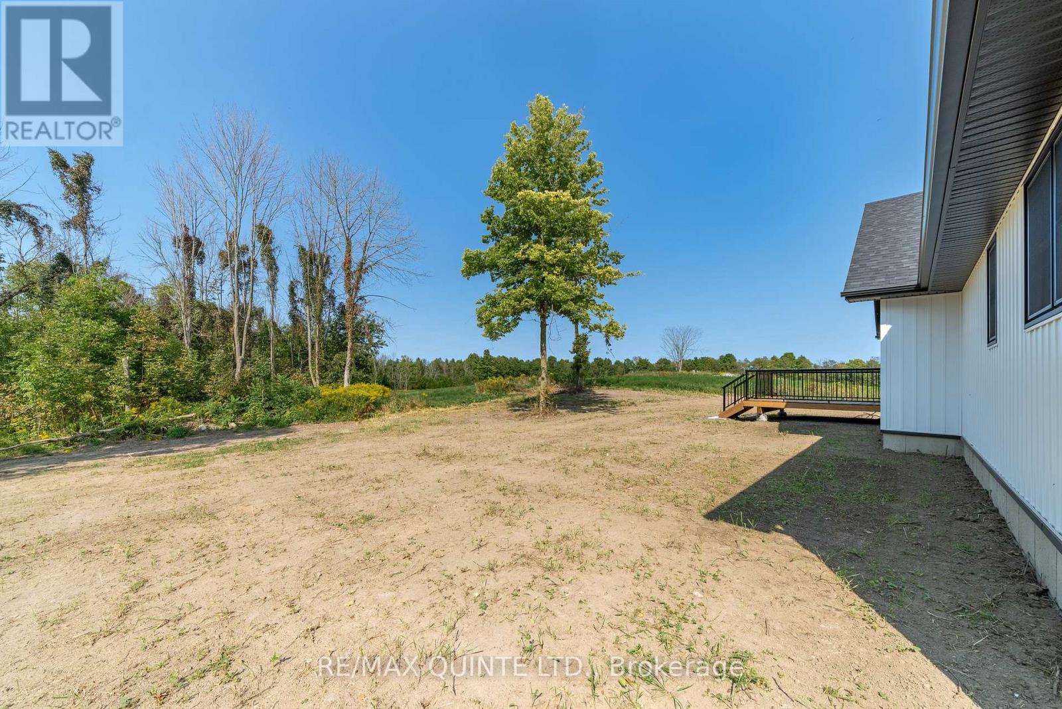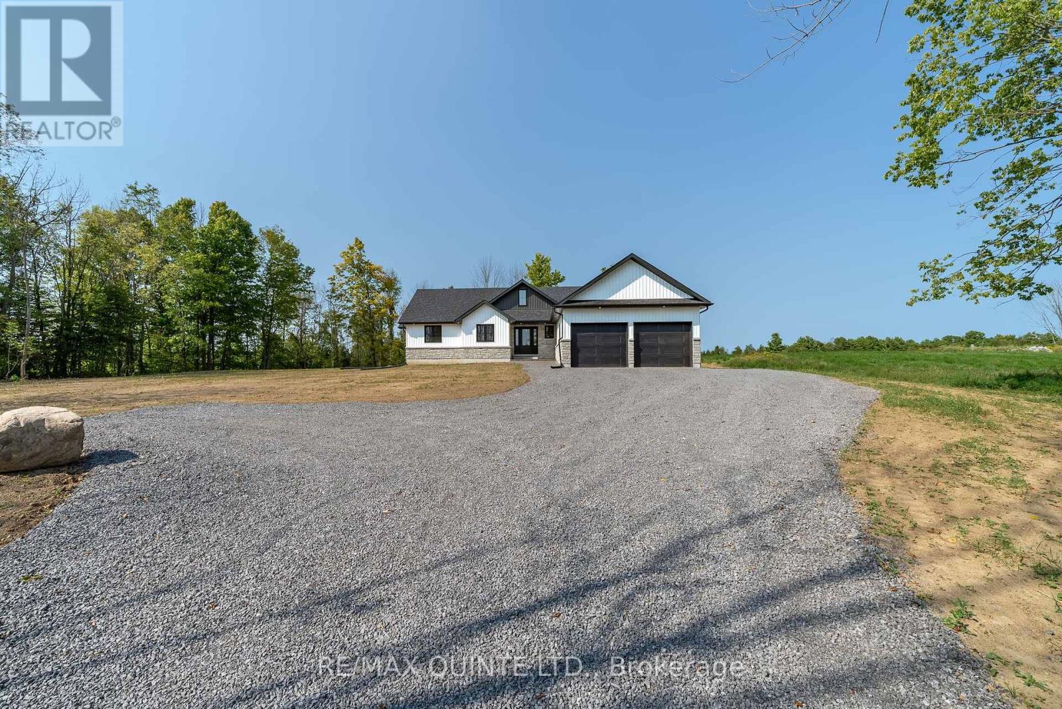3 Bedroom
2 Bathroom
Bungalow
Central Air Conditioning, Air Exchanger
Heat Pump
$799,900
Welcome to this thoughtfully designed 3-bedroom, 2-bathroom home, constructed with quality and care by Pedal Homes Inc. The main floor offers convenient living with a spacious laundry room and a stunning kitchen featuring a vaulted ceiling, a coffee bar, and modern finishes. The home is built to last, complying with the Ontario Building Code, and includes energy-efficient features like vinyl windows with low-e/argon gas and a steel-insulated entry door. Additional highlights include a pressure-treated deck with an aluminum handrail, a covered front concrete porch, and a gravel driveway with a turnaround area. Inside, you'll find quartz countertops in the kitchen and bathrooms, luxury vinyl flooring, and ample storage with MDF cabinets and closets. The property also features a 200-amp electrical service, central vacuum rough-in, and stylish Decora switches and plugs throughout. This home combines functionality with elegance, making it an ideal choice for modern living. The unfinished basement offers an opportunity for extra living space! The home includes Tarion Warranty! (id:28587)
Property Details
|
MLS® Number
|
X9302213 |
|
Property Type
|
Single Family |
|
EquipmentType
|
Water Heater - Electric |
|
Features
|
Wooded Area, Sloping, Level, Sump Pump |
|
ParkingSpaceTotal
|
8 |
|
RentalEquipmentType
|
Water Heater - Electric |
|
Structure
|
Deck, Porch |
Building
|
BathroomTotal
|
2 |
|
BedroomsAboveGround
|
3 |
|
BedroomsTotal
|
3 |
|
Appliances
|
Central Vacuum, Water Softener, Range |
|
ArchitecturalStyle
|
Bungalow |
|
BasementDevelopment
|
Unfinished |
|
BasementType
|
N/a (unfinished) |
|
ConstructionStyleAttachment
|
Detached |
|
CoolingType
|
Central Air Conditioning, Air Exchanger |
|
ExteriorFinish
|
Vinyl Siding, Brick Facing |
|
FoundationType
|
Poured Concrete |
|
HeatingFuel
|
Propane |
|
HeatingType
|
Heat Pump |
|
StoriesTotal
|
1 |
|
Type
|
House |
Parking
Land
|
Acreage
|
No |
|
Sewer
|
Septic System |
|
SizeDepth
|
300 Ft |
|
SizeFrontage
|
200 Ft |
|
SizeIrregular
|
200 X 300 Ft |
|
SizeTotalText
|
200 X 300 Ft|1/2 - 1.99 Acres |
|
ZoningDescription
|
Rural Residential (rr) |
Rooms
| Level |
Type |
Length |
Width |
Dimensions |
|
Basement |
Other |
16.76 m |
8.34 m |
16.76 m x 8.34 m |
|
Main Level |
Foyer |
2.37 m |
3.68 m |
2.37 m x 3.68 m |
|
Main Level |
Living Room |
5 m |
5.03 m |
5 m x 5.03 m |
|
Main Level |
Dining Room |
3.89 m |
3.79 m |
3.89 m x 3.79 m |
|
Main Level |
Kitchen |
5.63 m |
2.85 m |
5.63 m x 2.85 m |
|
Main Level |
Laundry Room |
6.35 m |
1.98 m |
6.35 m x 1.98 m |
|
Main Level |
Bedroom |
2.98 m |
3.2 m |
2.98 m x 3.2 m |
|
Main Level |
Bedroom |
3.42 m |
3.03 m |
3.42 m x 3.03 m |
|
Main Level |
Primary Bedroom |
3.56 m |
3.92 m |
3.56 m x 3.92 m |
|
Main Level |
Bathroom |
1.56 m |
3.19 m |
1.56 m x 3.19 m |
|
Main Level |
Bathroom |
1.51 m |
3.92 m |
1.51 m x 3.92 m |
Utilities
https://www.realtor.ca/real-estate/27372568/3902-shannonville-road-tweed












