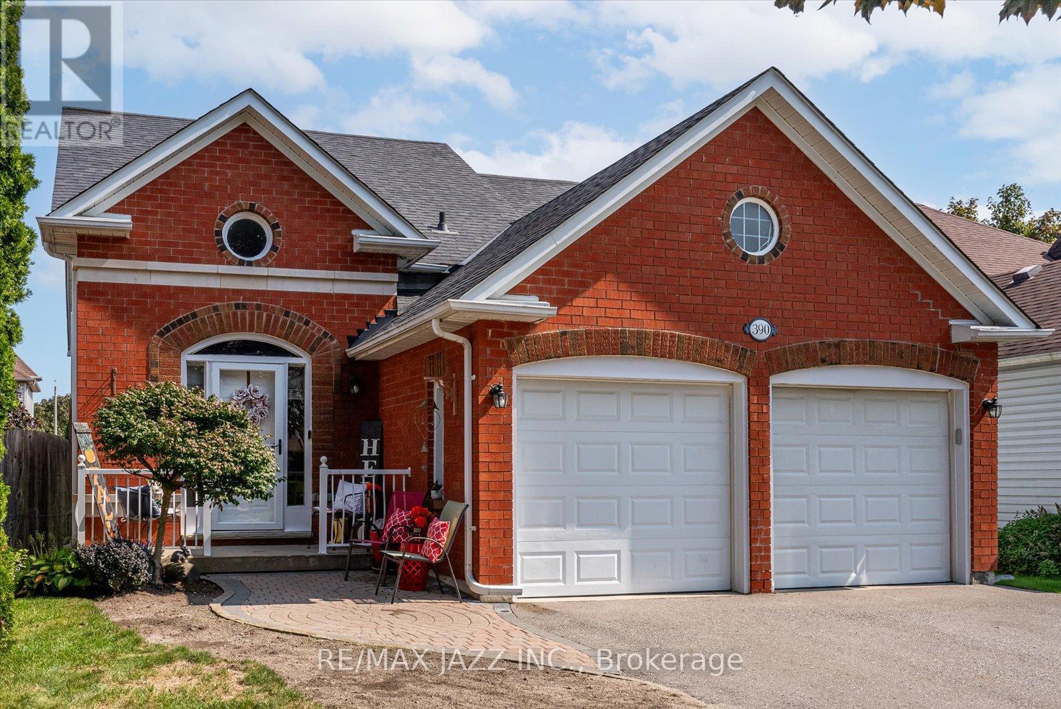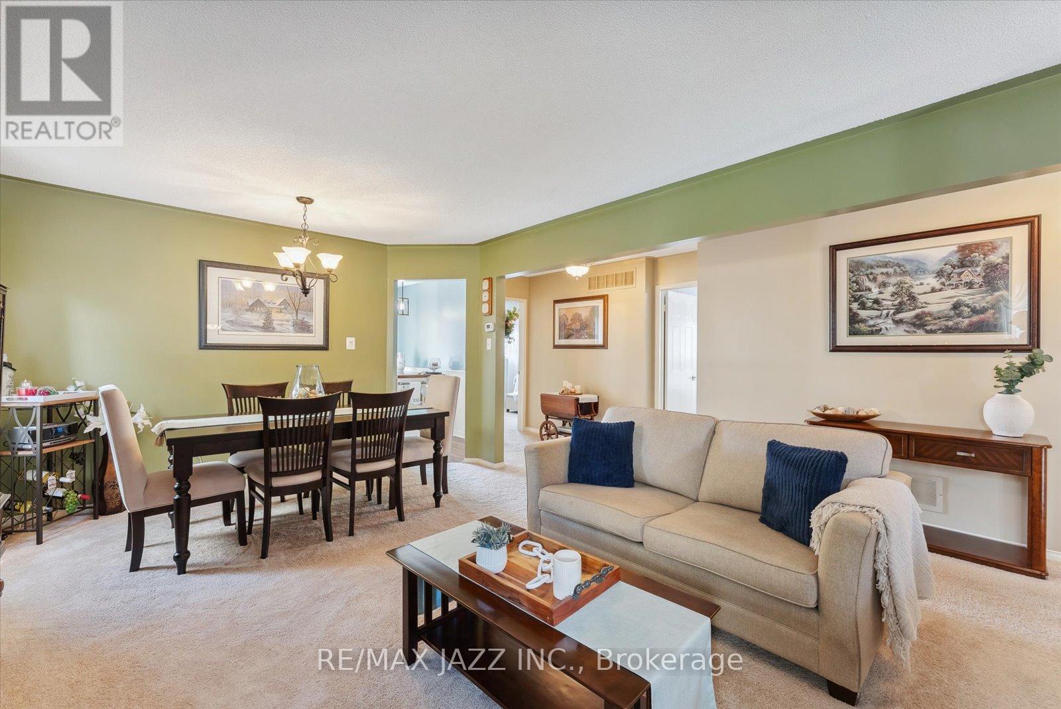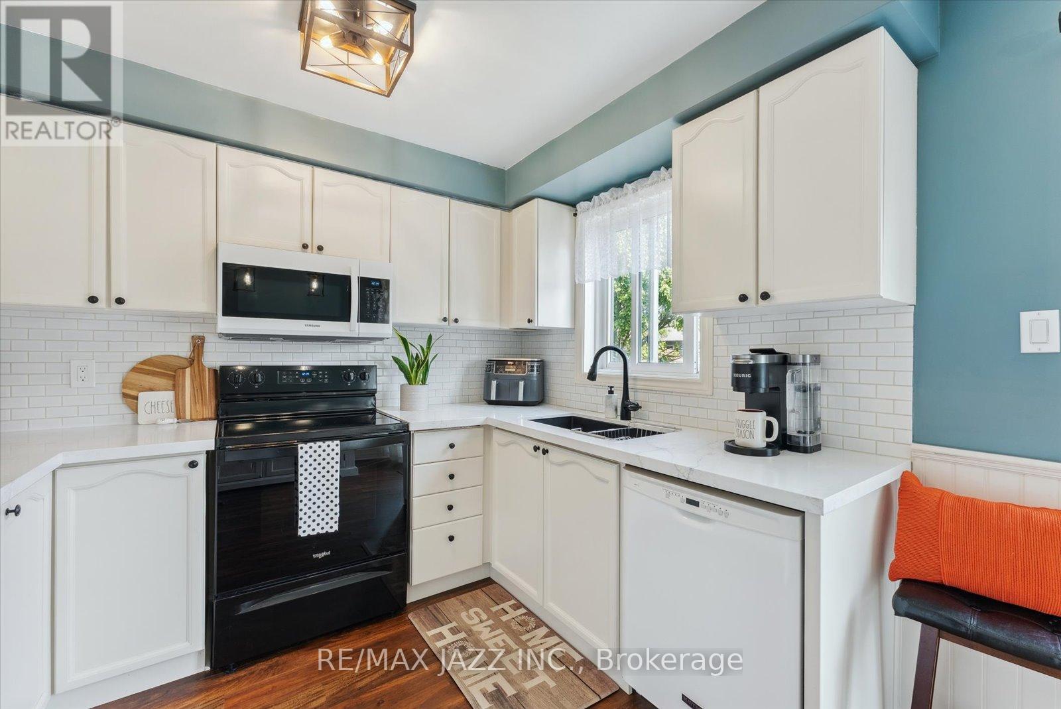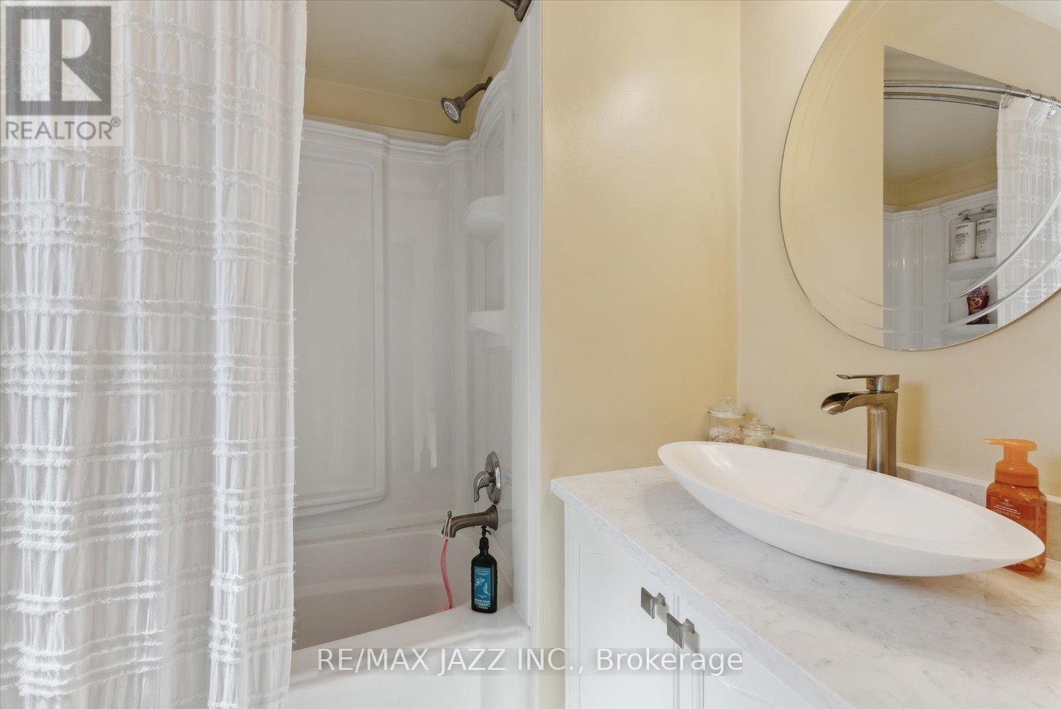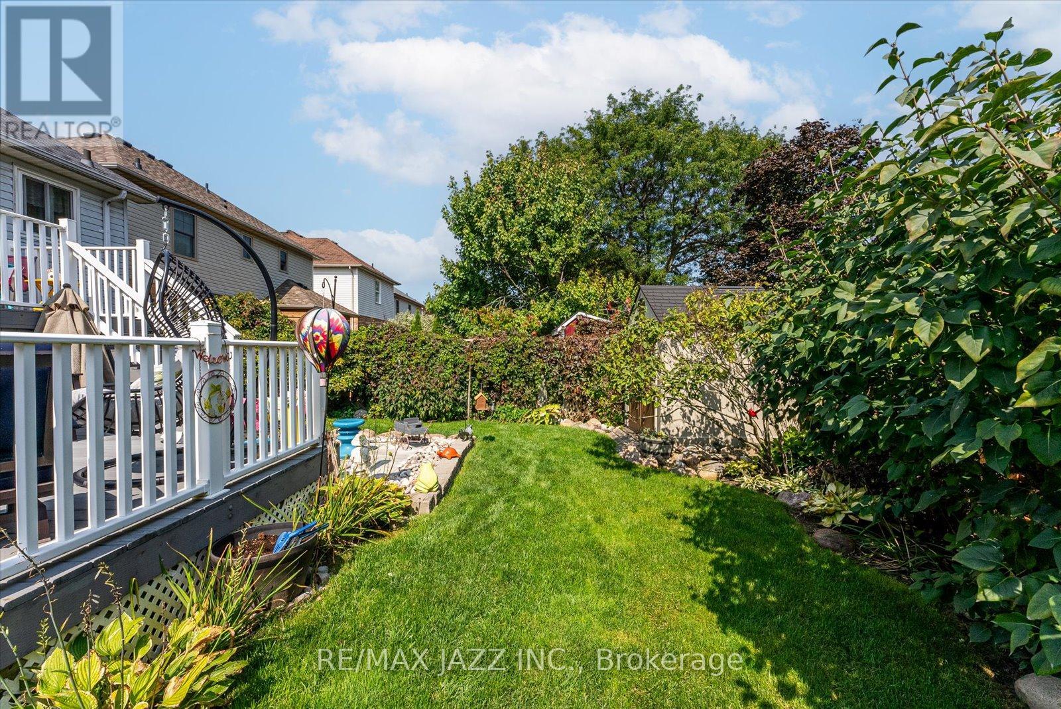390 Elmwood Court Oshawa (Samac), Ontario L1G 7X8
$925,000
This charming Raised Bungalow offers the perfect blend of comfort and functionality! As you enter through the spacious front hallway, you will feel the warmth and openness this home provides. The combined living and dining room is ideal for entertaining. The eat-in kitchen with quartz counters offers plenty of storage and counter space. From the kitchen, step outside to the 2-tiered deck overlooking a beautifully manicured and fenced yard. This home offers 3 generously sized bedrooms on the main level and 2 4-pc washrooms. The lower level features a spacious family room, ideal for movie nights or relaxing. Plus with 2 additional partially finished bedrooms, there's plenty of room for customization - home office, guest room, or hobby space. Rough in for lower level washroom is located where basement pantry room is . (id:28587)
Property Details
| MLS® Number | E9345978 |
| Property Type | Single Family |
| Community Name | Samac |
| AmenitiesNearBy | Park, Public Transit |
| Features | Level Lot |
| ParkingSpaceTotal | 6 |
| Structure | Shed |
Building
| BathroomTotal | 2 |
| BedroomsAboveGround | 3 |
| BedroomsBelowGround | 2 |
| BedroomsTotal | 5 |
| Appliances | Garage Door Opener Remote(s), Water Heater, Dishwasher, Dryer, Freezer, Microwave, Refrigerator, Stove, Washer, Window Coverings |
| ArchitecturalStyle | Raised Bungalow |
| BasementDevelopment | Partially Finished |
| BasementType | N/a (partially Finished) |
| ConstructionStyleAttachment | Detached |
| CoolingType | Central Air Conditioning |
| ExteriorFinish | Brick, Aluminum Siding |
| FireplacePresent | Yes |
| FlooringType | Carpeted, Laminate |
| FoundationType | Poured Concrete |
| HeatingFuel | Natural Gas |
| HeatingType | Forced Air |
| StoriesTotal | 1 |
| Type | House |
| UtilityWater | Municipal Water |
Parking
| Attached Garage |
Land
| Acreage | No |
| FenceType | Fenced Yard |
| LandAmenities | Park, Public Transit |
| Sewer | Sanitary Sewer |
| SizeDepth | 116 Ft ,8 In |
| SizeFrontage | 39 Ft ,4 In |
| SizeIrregular | 39.4 X 116.7 Ft |
| SizeTotalText | 39.4 X 116.7 Ft |
Rooms
| Level | Type | Length | Width | Dimensions |
|---|---|---|---|---|
| Lower Level | Family Room | 6.4 m | 3.4 m | 6.4 m x 3.4 m |
| Lower Level | Bedroom | 7.3 m | 2.6 m | 7.3 m x 2.6 m |
| Lower Level | Bedroom | 3.1 m | 2.6 m | 3.1 m x 2.6 m |
| Main Level | Kitchen | 4.3 m | 3 m | 4.3 m x 3 m |
| Main Level | Living Room | 6 m | 3.9 m | 6 m x 3.9 m |
| Main Level | Dining Room | 6 m | 3.9 m | 6 m x 3.9 m |
| Main Level | Bedroom | 4.7 m | 2.8 m | 4.7 m x 2.8 m |
| Main Level | Bedroom | 3.5 m | 2.7 m | 3.5 m x 2.7 m |
| Main Level | Bedroom | 3.4 m | 2.7 m | 3.4 m x 2.7 m |
Utilities
| Cable | Installed |
| Sewer | Installed |
https://www.realtor.ca/real-estate/27405459/390-elmwood-court-oshawa-samac-samac
Interested?
Contact us for more information
Jane West
Salesperson
21 Drew St
Oshawa, Ontario L1H 4Z7


