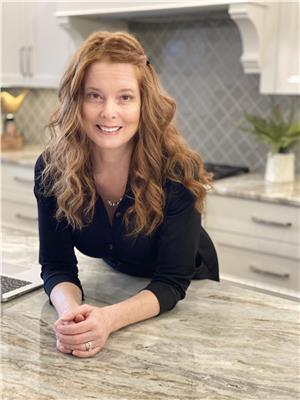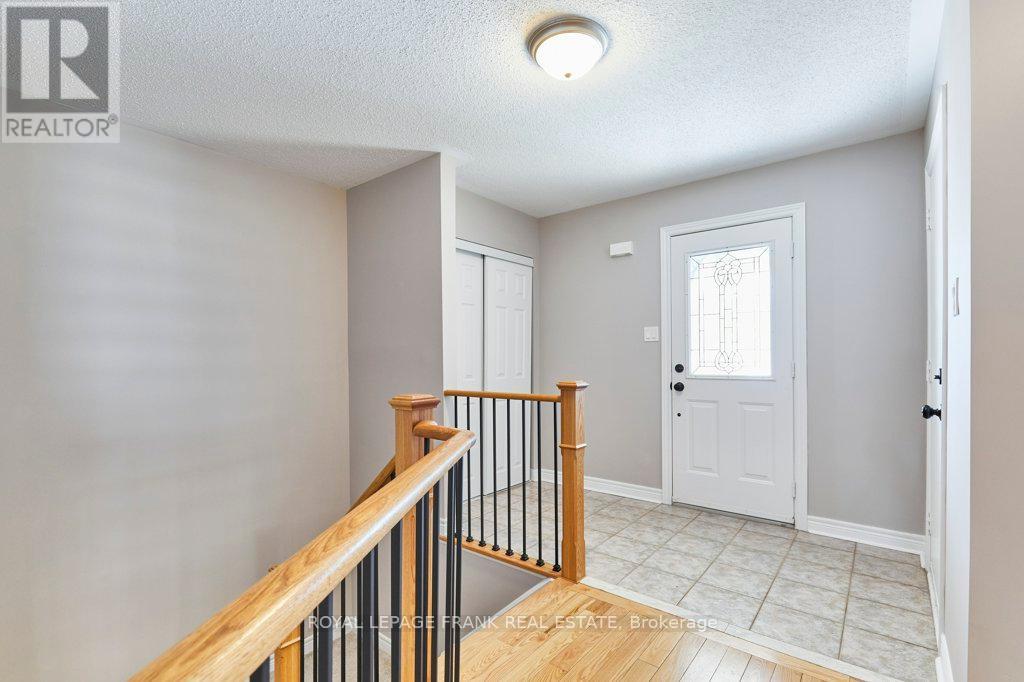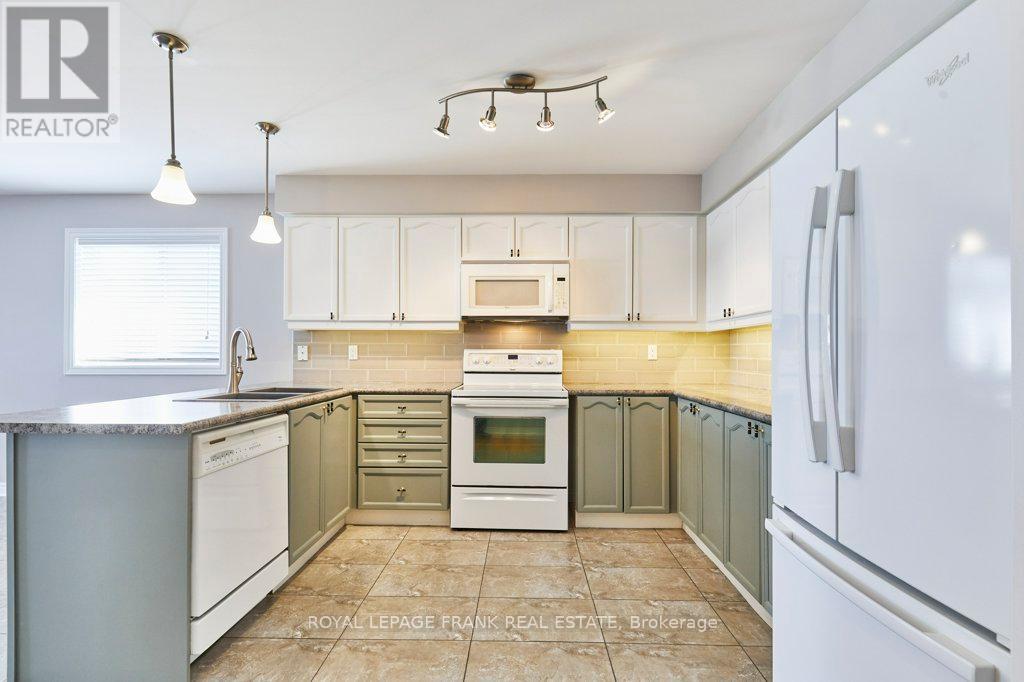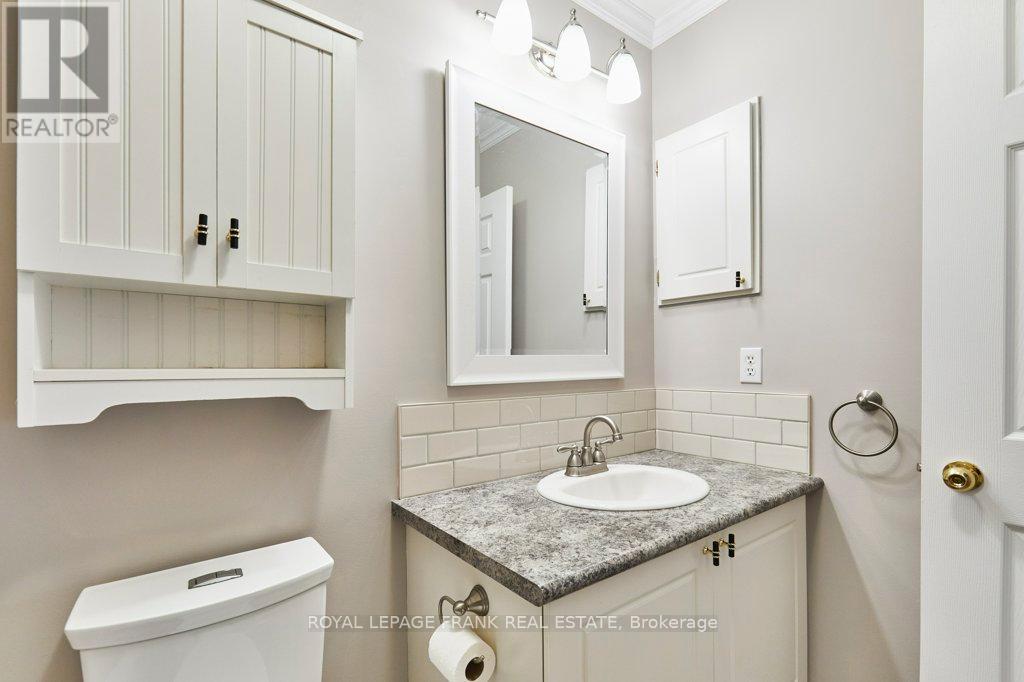39 Steinway Drive Scugog, Ontario L9L 1V3
$979,000
Looking for a bungalow you say? Well look no further as this all brick beauty is ready and waiting for you - catering to a spacious and simple floor plan without a sidewalk to maintain -easy peasy living right here! The private front porch leads to the spacious entrance offering interior access to the garage with new sturdy stairs. Main level offers sun splashed rooms with walkout to 10x12 ft partially covered deck for entertaining amongst luscious gardens and warm summer nights. Gas fireplace supplies an ambient glow throughout the open concept living space. Oversized kitchen presents freshly painted cupboards and morning sun. Primary bedroom, with ensuite (glass shower) and walk in closet, is tucked away and overlooks the fenced backyard. Main floor laundry for the pleasure of convenience. Brand new hardwood flooring in the main floor bedrooms, entire house freshly painted top to bottom (id:28587)
Open House
This property has open houses!
1:00 pm
Ends at:3:00 pm
Property Details
| MLS® Number | E11986091 |
| Property Type | Single Family |
| Community Name | Port Perry |
| Amenities Near By | Hospital, Marina, Park, Schools |
| Equipment Type | Water Heater |
| Parking Space Total | 6 |
| Rental Equipment Type | Water Heater |
Building
| Bathroom Total | 3 |
| Bedrooms Above Ground | 2 |
| Bedrooms Below Ground | 1 |
| Bedrooms Total | 3 |
| Architectural Style | Bungalow |
| Basement Development | Finished |
| Basement Type | N/a (finished) |
| Construction Style Attachment | Detached |
| Cooling Type | Central Air Conditioning |
| Exterior Finish | Brick |
| Fireplace Present | Yes |
| Fireplace Total | 1 |
| Flooring Type | Carpeted, Ceramic, Hardwood |
| Foundation Type | Poured Concrete |
| Heating Fuel | Natural Gas |
| Heating Type | Forced Air |
| Stories Total | 1 |
| Type | House |
| Utility Water | Municipal Water |
Parking
| Attached Garage | |
| Garage |
Land
| Acreage | No |
| Land Amenities | Hospital, Marina, Park, Schools |
| Sewer | Sanitary Sewer |
| Size Depth | 114 Ft ,10 In |
| Size Frontage | 39 Ft ,4 In |
| Size Irregular | 39.4 X 114.9 Ft |
| Size Total Text | 39.4 X 114.9 Ft|under 1/2 Acre |
Rooms
| Level | Type | Length | Width | Dimensions |
|---|---|---|---|---|
| Lower Level | Recreational, Games Room | 6.43 m | 11.42 m | 6.43 m x 11.42 m |
| Lower Level | Utility Room | 2.45 m | 3.43 m | 2.45 m x 3.43 m |
| Lower Level | Bedroom 3 | 3.77 m | 2.65 m | 3.77 m x 2.65 m |
| Lower Level | Workshop | 3.74 m | 5.69 m | 3.74 m x 5.69 m |
| Main Level | Foyer | 1.46 m | 2.69 m | 1.46 m x 2.69 m |
| Main Level | Kitchen | 3.04 m | 3.56 m | 3.04 m x 3.56 m |
| Main Level | Living Room | 4.65 m | 4.27 m | 4.65 m x 4.27 m |
| Main Level | Dining Room | 3.04 m | 2.61 m | 3.04 m x 2.61 m |
| Main Level | Primary Bedroom | 4.24 m | 3.43 m | 4.24 m x 3.43 m |
| Main Level | Bedroom 2 | 3.02 m | 4.91 m | 3.02 m x 4.91 m |
| Main Level | Laundry Room | 1.78 m | 1.62 m | 1.78 m x 1.62 m |
Utilities
| Cable | Installed |
| Sewer | Installed |
https://www.realtor.ca/real-estate/27947097/39-steinway-drive-scugog-port-perry-port-perry
Contact Us
Contact us for more information

Tina Sorichetti
Broker
www.sellwithtina.ca/
268 Queen Street
Port Perry, Ontario L9L 1B9
(905) 985-9898
(905) 985-2574
www.royallepagefrank.com/






































