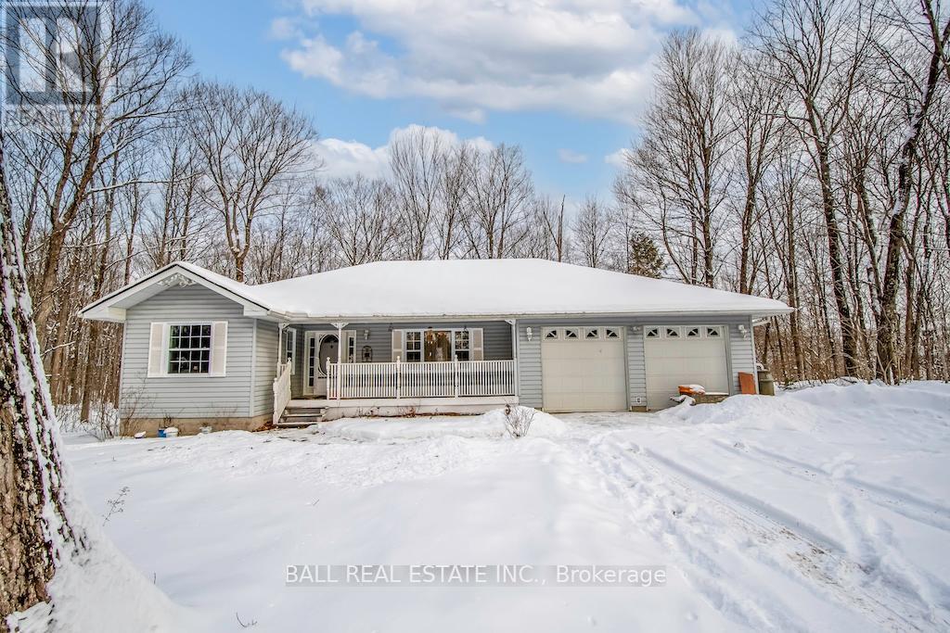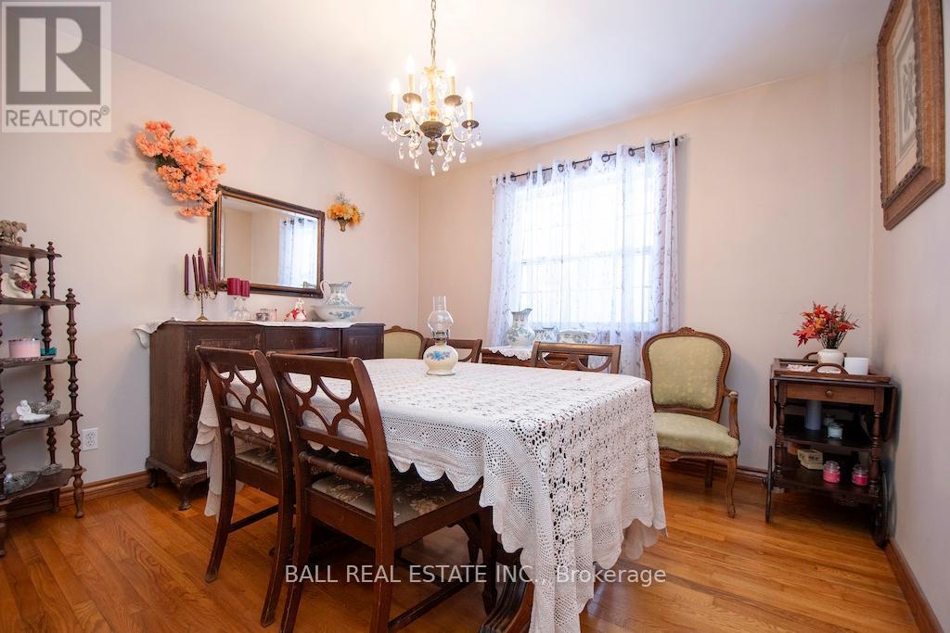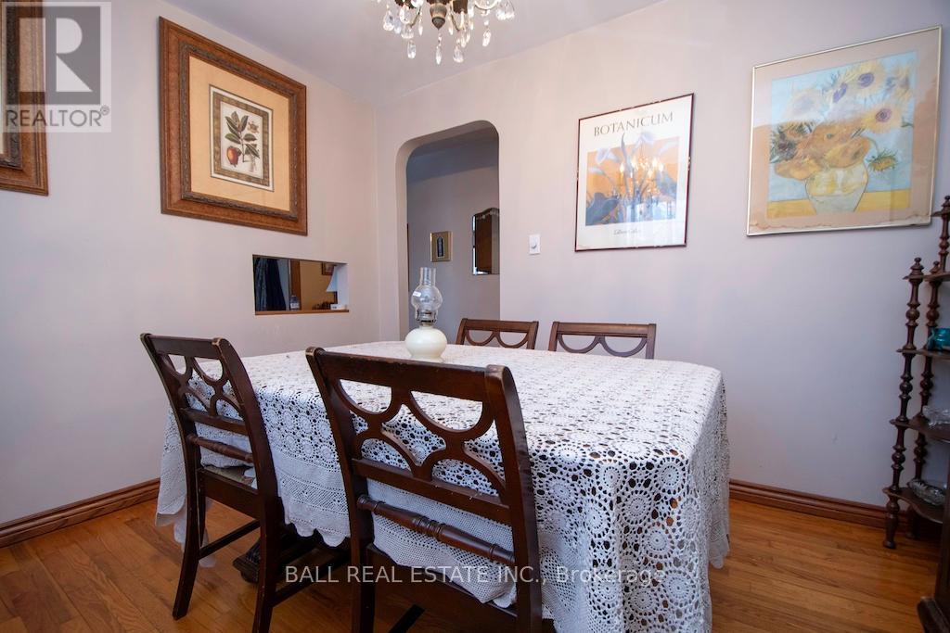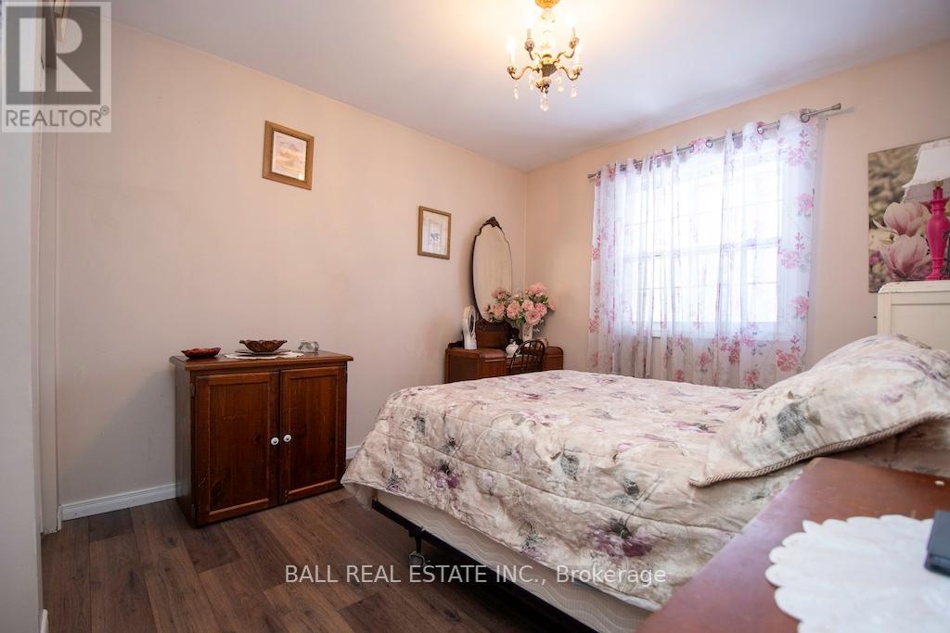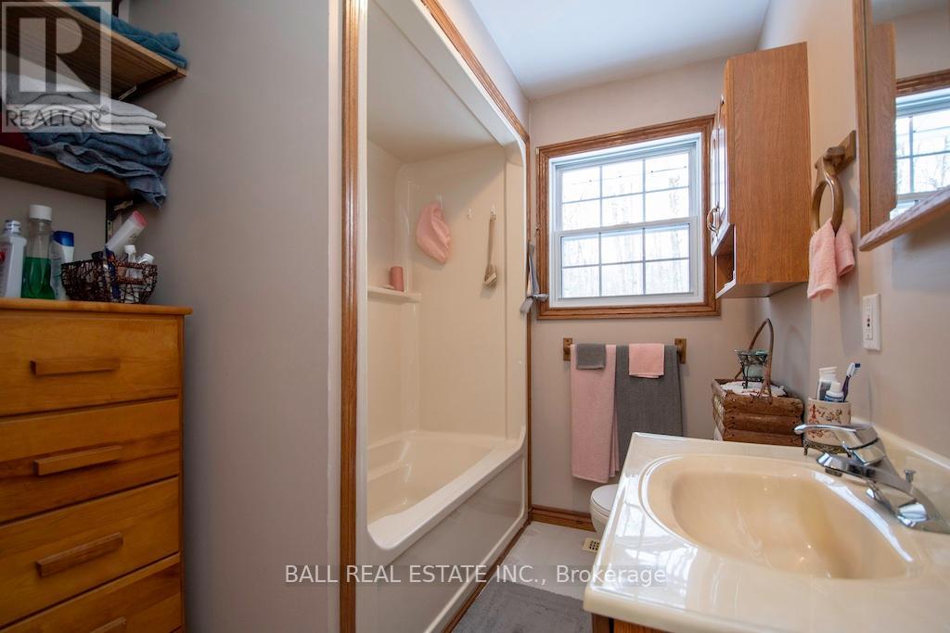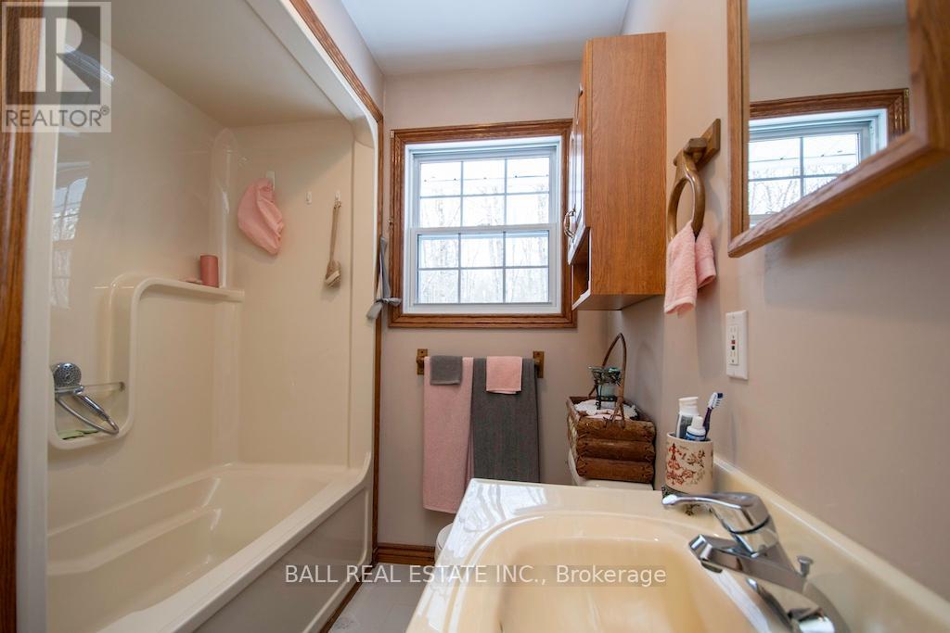3870 County Rd 507 Road Galway-Cavendish And Harvey, Ontario K0L 1J0
$449,900
Discover the perfect retreat in this adorable 2 bedroom, i bathroom bungalow, nestled on a sprawling 3.72 acre lot. This cozy home exudes warmth and character, offering a tranquil escape from the hustle and bustle of daily life. Inside, you'll find a welcoming living space, thoughtfully designed for comfort and functionality. The two spacious bedrooms provide ample room for rest and relaxation. The attached 2-car garage offers convenience and additional storage, making it ideal for vehicles, hobbies, projects or your outside toys that you're sure to have living minutes from the 7 lake chain and snowmobile trails. Outside, the expansive acreage invites endless possibilities- whether you dream of gardening, creating an outdoor oasis, or simply enjoying the peace and privacy of your surroundings. This property is perfect for those seeking a quiet lifestyle with room to breathe. Whether you're a first-time home buyer, downsizing, or looking for a weekend getaway, this charming bungalow is ready to welcome you home. Emergency services as well as a Marina minutes away. Just 20 minutes to Buckhorn and 2 hours to the GTA make this year round home or cottage a great opportunity without the high taxes. (id:28587)
Property Details
| MLS® Number | X11924096 |
| Property Type | Single Family |
| Community Name | Rural Galway-Cavendish and Harvey |
| Amenities Near By | Marina |
| Community Features | Community Centre, School Bus |
| Features | Wooded Area, Irregular Lot Size, Sloping, Partially Cleared, Lane, Dry, Country Residential |
| Parking Space Total | 8 |
| Structure | Porch, Shed |
Building
| Bathroom Total | 1 |
| Bedrooms Above Ground | 2 |
| Bedrooms Total | 2 |
| Appliances | Water Heater, Dryer, Refrigerator, Stove, Washer |
| Architectural Style | Bungalow |
| Basement Type | Crawl Space |
| Cooling Type | Central Air Conditioning |
| Exterior Finish | Vinyl Siding |
| Foundation Type | Block |
| Heating Fuel | Oil |
| Heating Type | Forced Air |
| Stories Total | 1 |
| Type | House |
Parking
| Attached Garage |
Land
| Acreage | Yes |
| Fence Type | Fenced Yard |
| Land Amenities | Marina |
| Sewer | Septic System |
| Size Depth | 250 Ft ,7 In |
| Size Frontage | 290 Ft ,11 In |
| Size Irregular | 290.92 X 250.66 Ft |
| Size Total Text | 290.92 X 250.66 Ft|2 - 4.99 Acres |
| Zoning Description | Rr |
Rooms
| Level | Type | Length | Width | Dimensions |
|---|---|---|---|---|
| Ground Level | Kitchen | 4.09 m | 3.44 m | 4.09 m x 3.44 m |
| Ground Level | Dining Room | 3.05 m | 3.2 m | 3.05 m x 3.2 m |
| Ground Level | Living Room | 4.83 m | 4.03 m | 4.83 m x 4.03 m |
| Ground Level | Bedroom | 4.88 m | 3.05 m | 4.88 m x 3.05 m |
| Ground Level | Bedroom 2 | 4.27 m | 3.05 m | 4.27 m x 3.05 m |
| Ground Level | Other | 20.8 m | 1.68 m | 20.8 m x 1.68 m |
| Ground Level | Bathroom | 3.04 m | 1.8 m | 3.04 m x 1.8 m |
| Ground Level | Laundry Room | 6.36 m | 1.91 m | 6.36 m x 1.91 m |
| Ground Level | Foyer | 5.06 m | 1.69 m | 5.06 m x 1.69 m |
Contact Us
Contact us for more information
Corrie Robertson
Salesperson
corriesells.ca/
199 Highland Street
Haliburton, Ontario K0M 1S0
(705) 651-2255


