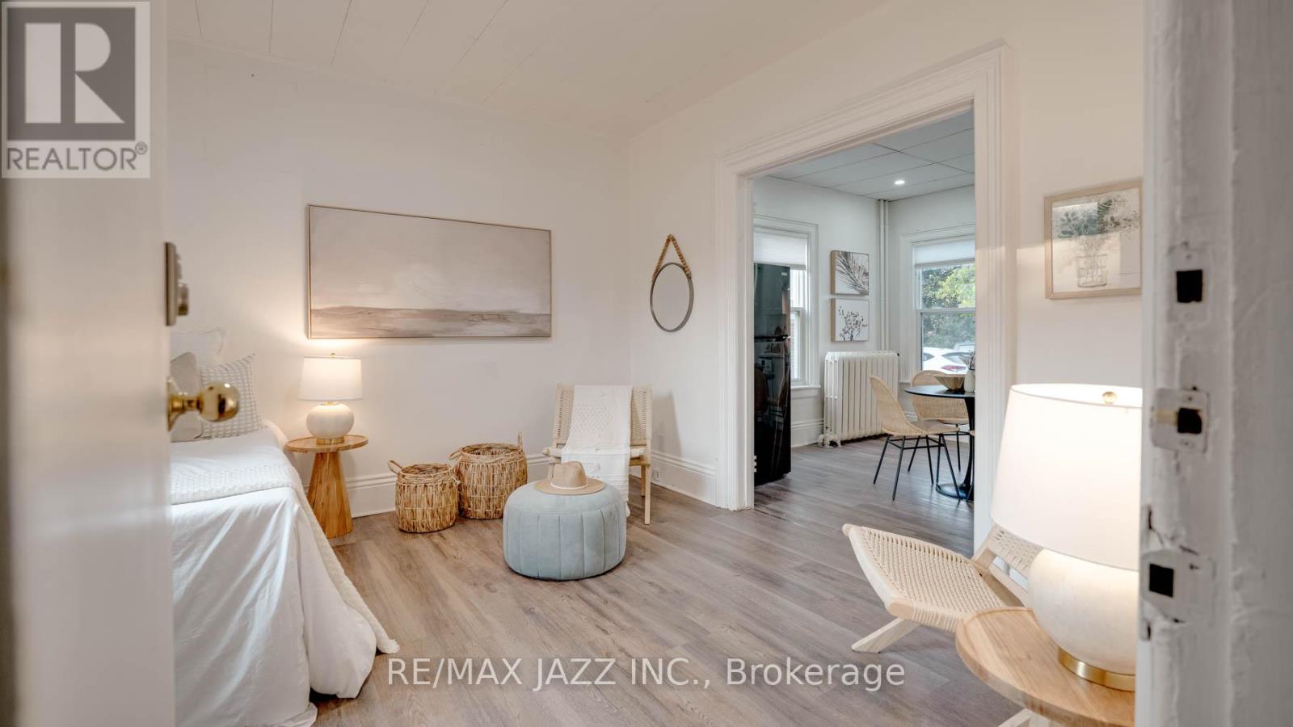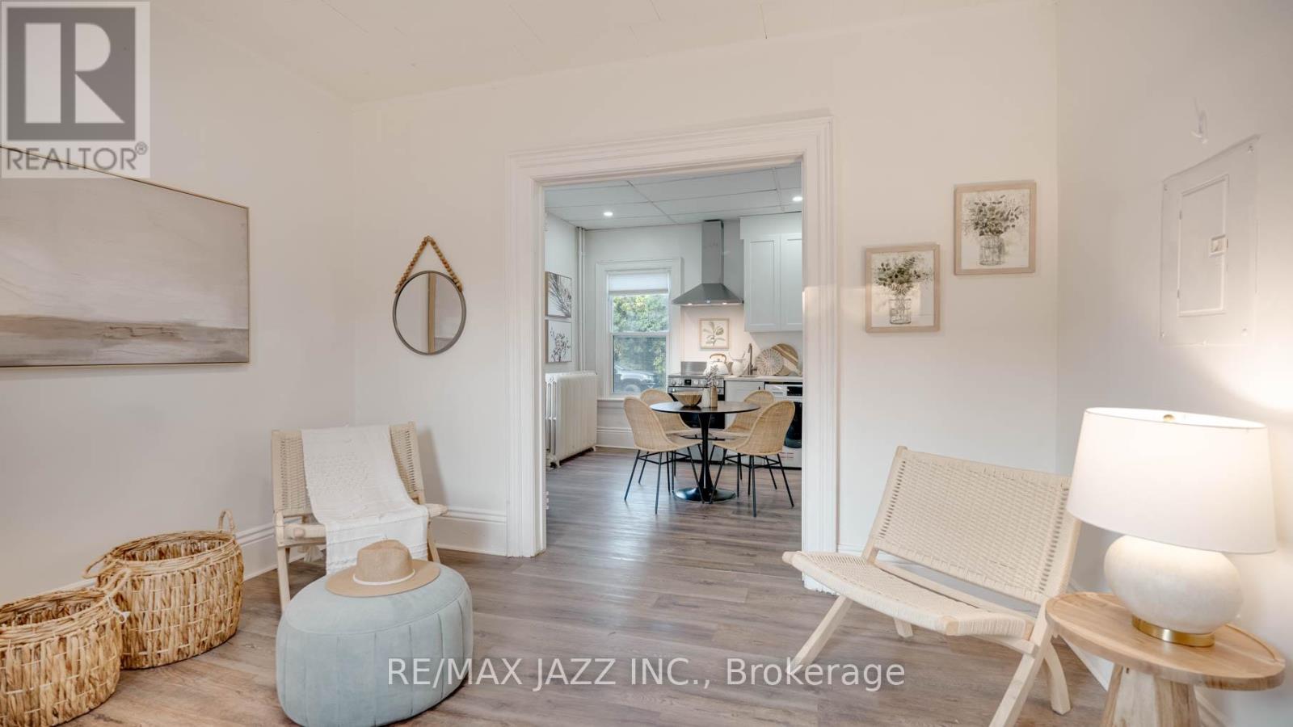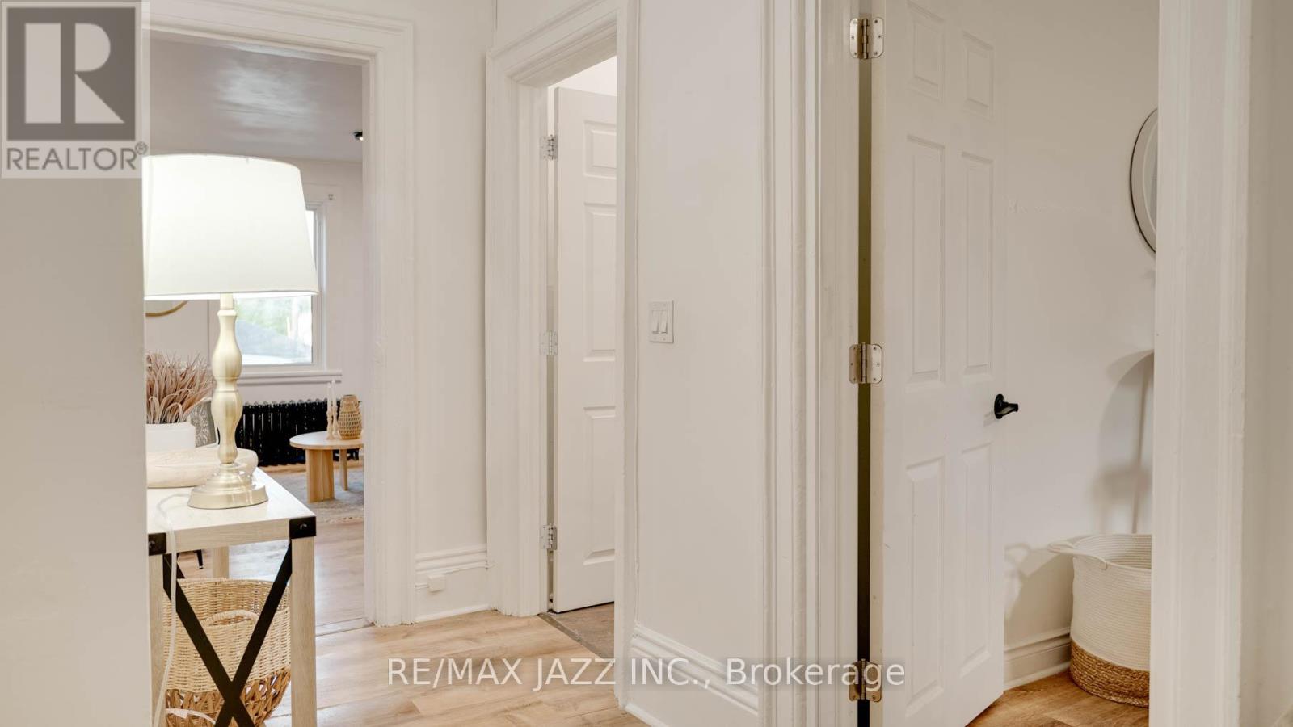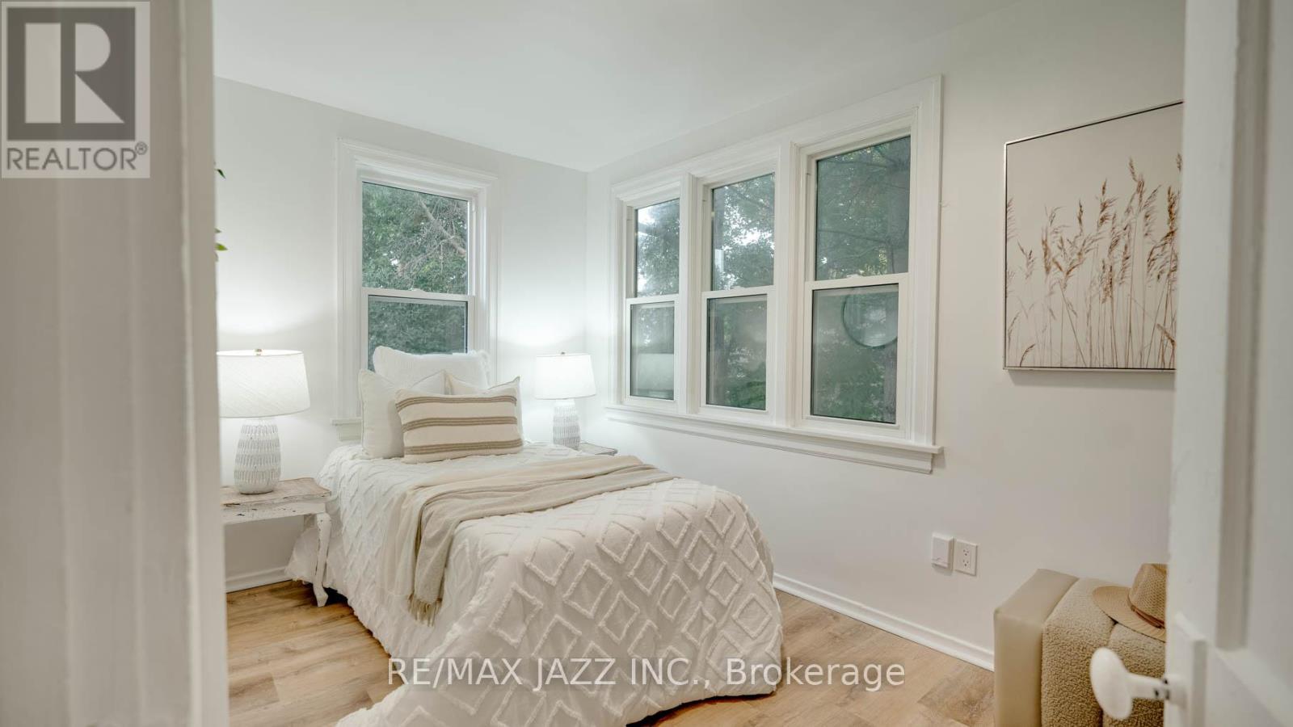381 Mary Street N Oshawa, Ontario L1G 5C9
$1,195,000
Don't miss this exceptional investment opportunity in the heart of O'Neill, one of Oshawa's most desirable neighbourhoods. This legal 4-plex, rarely offered, boasts four renovated units: two updated 2-bedroom apartments and two modern bachelor units. Each unit has been thoughtfully upgraded with new interior finishes, for hassle-free ownership. The building features a fully replaced electrical system throughout with ESA confirmation and updated plumbing. 5 electrical meters with each unit individually metered. Wiring is in place to add baseboard heaters in the future. Two large storage rooms in the basement not currently being used provide an opportunity for further income! With 2 units vacant & a third vacating Jan 31st, this property provides immediate upside potential to set market rent & maximize returns. Option with coin operated laundry in the basement for even further income. Ideal for investors seeking a turn-key asset in a prime location with strong rental demand. (id:28587)
Property Details
| MLS® Number | E11924788 |
| Property Type | Single Family |
| Community Name | O'Neill |
| Features | Carpet Free |
| Parking Space Total | 4 |
Building
| Bathroom Total | 4 |
| Bedrooms Above Ground | 4 |
| Bedrooms Total | 4 |
| Amenities | Separate Electricity Meters |
| Appliances | Dryer, Refrigerator, Stove, Two Washers |
| Basement Development | Unfinished |
| Basement Type | N/a (unfinished) |
| Exterior Finish | Vinyl Siding |
| Foundation Type | Stone |
| Heating Fuel | Natural Gas |
| Heating Type | Radiant Heat |
| Stories Total | 2 |
| Type | Fourplex |
| Utility Water | Municipal Water |
Land
| Acreage | No |
| Sewer | Sanitary Sewer |
| Size Depth | 121 Ft ,10 In |
| Size Frontage | 57 Ft ,8 In |
| Size Irregular | 57.74 X 121.85 Ft |
| Size Total Text | 57.74 X 121.85 Ft |
Rooms
| Level | Type | Length | Width | Dimensions |
|---|---|---|---|---|
| Second Level | Kitchen | 3.81 m | 3.47 m | 3.81 m x 3.47 m |
| Second Level | Bedroom | 5.56 m | 2.97 m | 5.56 m x 2.97 m |
| Second Level | Bedroom | 3.83 m | 3.5 m | 3.83 m x 3.5 m |
| Second Level | Kitchen | 3.73 m | 2 m | 3.73 m x 2 m |
| Second Level | Living Room | 4.16 m | 3.73 m | 4.16 m x 3.73 m |
| Main Level | Kitchen | 4.6 m | 4.67 m | 4.6 m x 4.67 m |
| Main Level | Bedroom | 5.5 m | 3.75 m | 5.5 m x 3.75 m |
| Main Level | Bedroom | 4.16 m | 2.23 m | 4.16 m x 2.23 m |
| Main Level | Kitchen | 3.47 m | 3.25 m | 3.47 m x 3.25 m |
| Main Level | Living Room | 3.73 m | 3.5 m | 3.73 m x 3.5 m |
https://www.realtor.ca/real-estate/27804999/381-mary-street-n-oshawa-oneill-oneill
Contact Us
Contact us for more information
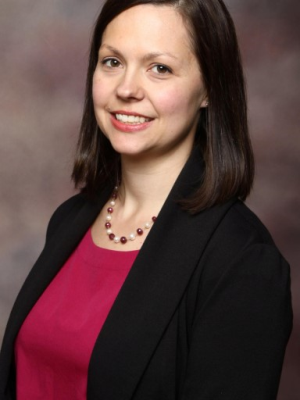
Anita Bongers-Lewis
Broker
21 Drew St
Oshawa, Ontario L1H 4Z7
(905) 728-1600
(905) 436-1745




