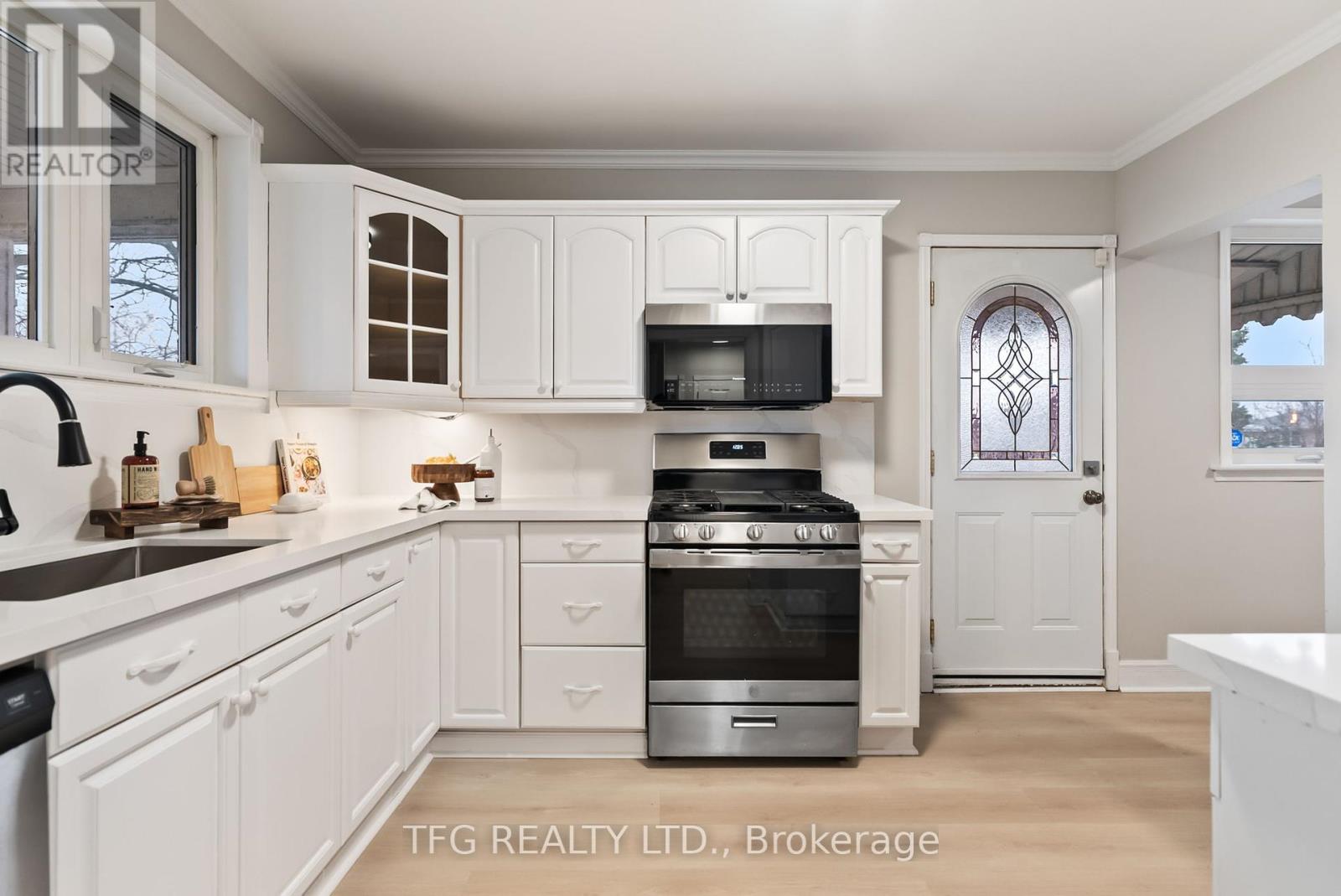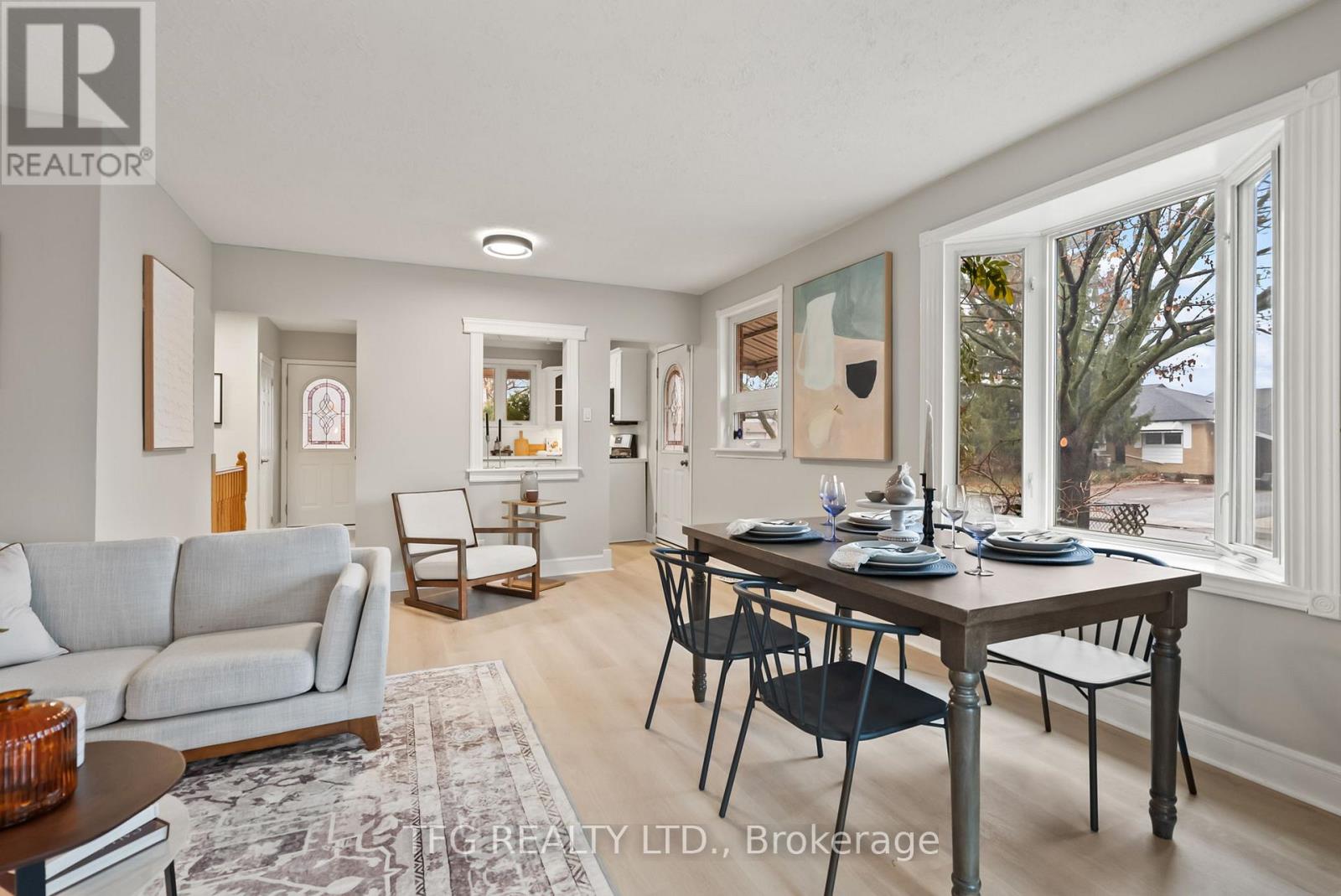38 Tulloch Drive Ajax (South East), Ontario L1S 2S4
$765,000
Welcome to 38 Tulloch Drive in established South Ajax! This property recently received a cosmetic refresh and is move in ready for its new owners. 3+1 bedrooms, 2 bathrooms and beautifully situated corner lot. Fenced in front yard for animal lovers, watch from your front side porch. Walk out to back yard from the sunroom addition. Ample parking and moments to all shopping requirements and all all major commuting options. Freshly painted kitchen cabinets along with quartz counter and back splash. New AC, flooring, paint and light fixtures. Partially finished basement with large unspoiled area for further upgrades. The finished portion contains a large living room area with bedroom and bathroom. Priced reasonably and not on hold back. Offers any time and own the property the same day you view it! **** EXTRAS **** All appliances included, spacious backyard and short drive to the Ajax waterfront area (id:28587)
Property Details
| MLS® Number | E11889035 |
| Property Type | Single Family |
| Community Name | South East |
| Parking Space Total | 4 |
Building
| Bathroom Total | 2 |
| Bedrooms Above Ground | 3 |
| Bedrooms Below Ground | 1 |
| Bedrooms Total | 4 |
| Appliances | Dishwasher, Dryer, Microwave, Refrigerator, Stove, Washer |
| Architectural Style | Bungalow |
| Basement Development | Partially Finished |
| Basement Type | N/a (partially Finished) |
| Construction Style Attachment | Detached |
| Cooling Type | Central Air Conditioning |
| Exterior Finish | Brick |
| Foundation Type | Poured Concrete |
| Heating Fuel | Natural Gas |
| Heating Type | Forced Air |
| Stories Total | 1 |
| Type | House |
| Utility Water | Municipal Water |
Land
| Acreage | No |
| Sewer | Sanitary Sewer |
| Size Depth | 100 Ft |
| Size Frontage | 50 Ft |
| Size Irregular | 50 X 100 Ft |
| Size Total Text | 50 X 100 Ft |
Rooms
| Level | Type | Length | Width | Dimensions |
|---|---|---|---|---|
| Basement | Recreational, Games Room | 8.53 m | 3.41 m | 8.53 m x 3.41 m |
| Basement | Bedroom 4 | 3.75 m | 2.9 m | 3.75 m x 2.9 m |
| Main Level | Kitchen | 3.63 m | 2.74 m | 3.63 m x 2.74 m |
| Main Level | Dining Room | 3.84 m | 2.44 m | 3.84 m x 2.44 m |
| Main Level | Living Room | 3.44 m | 4.75 m | 3.44 m x 4.75 m |
| Main Level | Sunroom | 2.99 m | 5.79 m | 2.99 m x 5.79 m |
| Main Level | Primary Bedroom | 3.08 m | 3.81 m | 3.08 m x 3.81 m |
| Main Level | Bedroom 2 | 3.11 m | 2.74 m | 3.11 m x 2.74 m |
| Main Level | Bedroom 3 | 2.74 m | 3.35 m | 2.74 m x 3.35 m |
https://www.realtor.ca/real-estate/27729467/38-tulloch-drive-ajax-south-east-south-east
Interested?
Contact us for more information
John Haze
Salesperson
(905) 410-4200
www.teamstrive.ca/
375 King Street West
Oshawa, Ontario L1J 2K3
(905) 240-7300
(905) 571-5437
www.tfgrealty.com






















