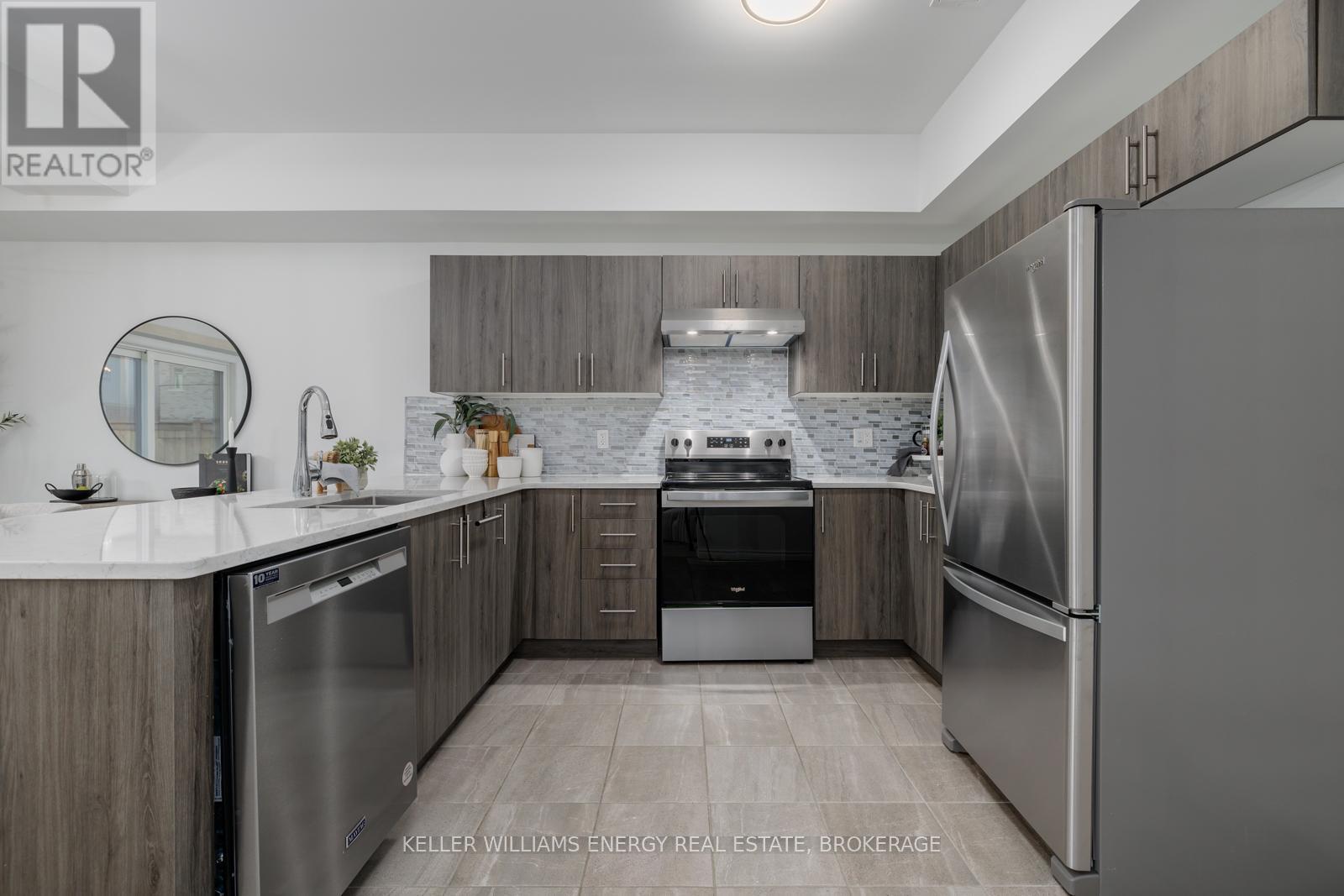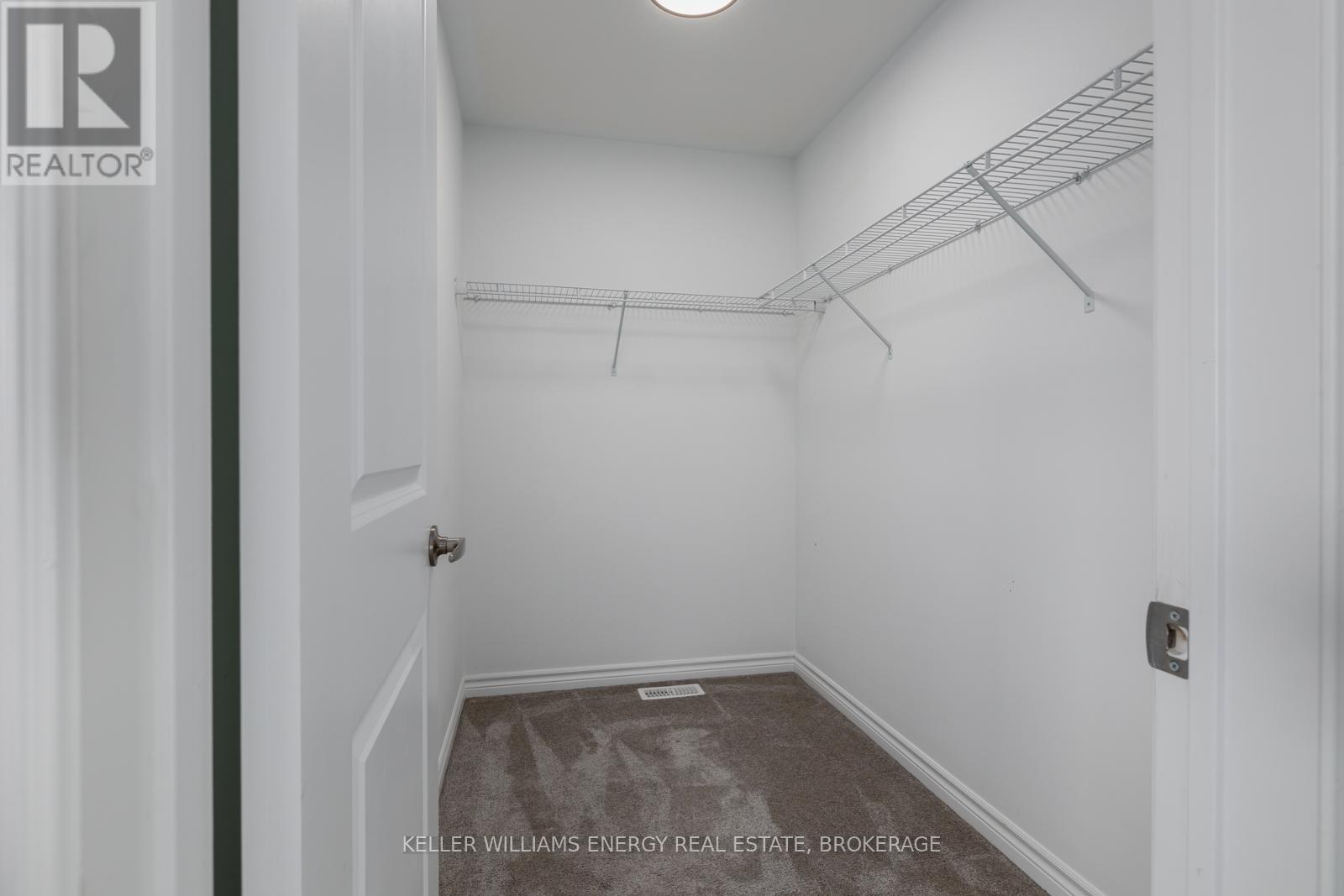38 Thomas Bird Street Clarington, Ontario L1C 7C9
$799,900
Welcome to this exceptional all-brick, detached 2-storey home, built just three years ago in the highly desirable Northglen community of Bowmanville. This meticulously designed residence offers 3 generously sized bedrooms, 3 modern bathrooms, and is truly move-in ready. The sun-filled, eat-in kitchen is a chef's dream, featuring brand-new stainless steel appliances and a dining area with a walkout to a fully fenced backyard, perfect for both relaxation and entertaining. Upstairs, the convenient laundry area complements the spacious primary bedroom, a serene retreat complete with a luxurious ensuite and expansive walk-in closet. This homes prime location places you just minutes from local parks, reputable schools, golf courses, the scenic Stephens Gulch Conservation Area, lively shopping options, transit, and the charming historic downtown Bowmanville. This home is more than a residence; its a lifestyle waiting to be embraced. (id:28587)
Open House
This property has open houses!
2:00 pm
Ends at:4:00 pm
2:00 pm
Ends at:4:00 pm
Property Details
| MLS® Number | E10417029 |
| Property Type | Single Family |
| Community Name | Bowmanville |
| ParkingSpaceTotal | 3 |
Building
| BathroomTotal | 3 |
| BedroomsAboveGround | 3 |
| BedroomsTotal | 3 |
| Appliances | Oven - Built-in, Dishwasher, Dryer, Refrigerator, Stove, Washer |
| BasementDevelopment | Unfinished |
| BasementType | N/a (unfinished) |
| ConstructionStyleAttachment | Detached |
| CoolingType | Central Air Conditioning |
| ExteriorFinish | Brick |
| HalfBathTotal | 1 |
| HeatingFuel | Natural Gas |
| HeatingType | Forced Air |
| StoriesTotal | 2 |
| Type | House |
| UtilityWater | Municipal Water |
Parking
| Garage |
Land
| Acreage | No |
| Sewer | Sanitary Sewer |
| SizeDepth | 100 Ft |
| SizeFrontage | 32 Ft ,9 In |
| SizeIrregular | 32.81 X 100.07 Ft |
| SizeTotalText | 32.81 X 100.07 Ft |
https://www.realtor.ca/real-estate/27637323/38-thomas-bird-street-clarington-bowmanville-bowmanville
Interested?
Contact us for more information
Jayden Kennedy
Broker
285 Taunton Rd E Unit 1a
Oshawa, Ontario L1G 3V2



































