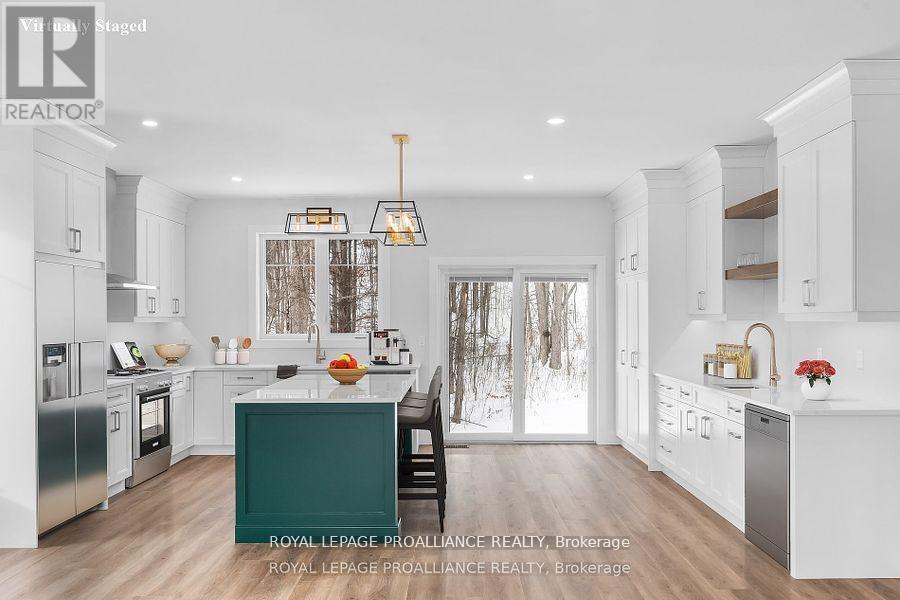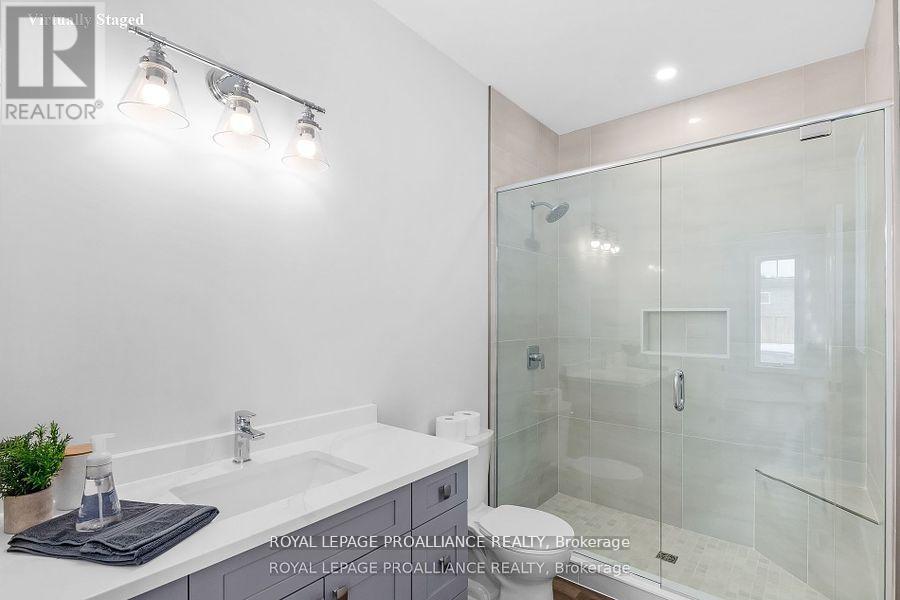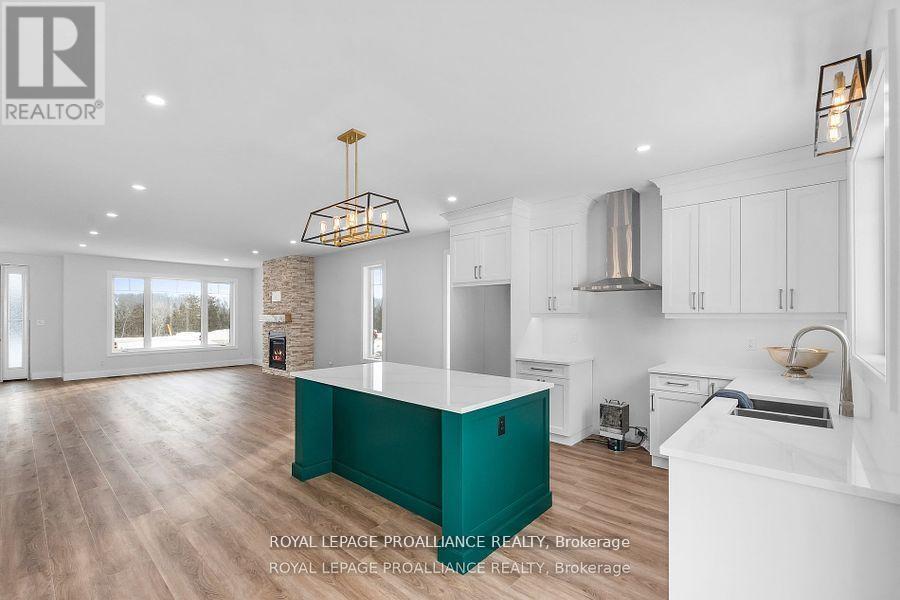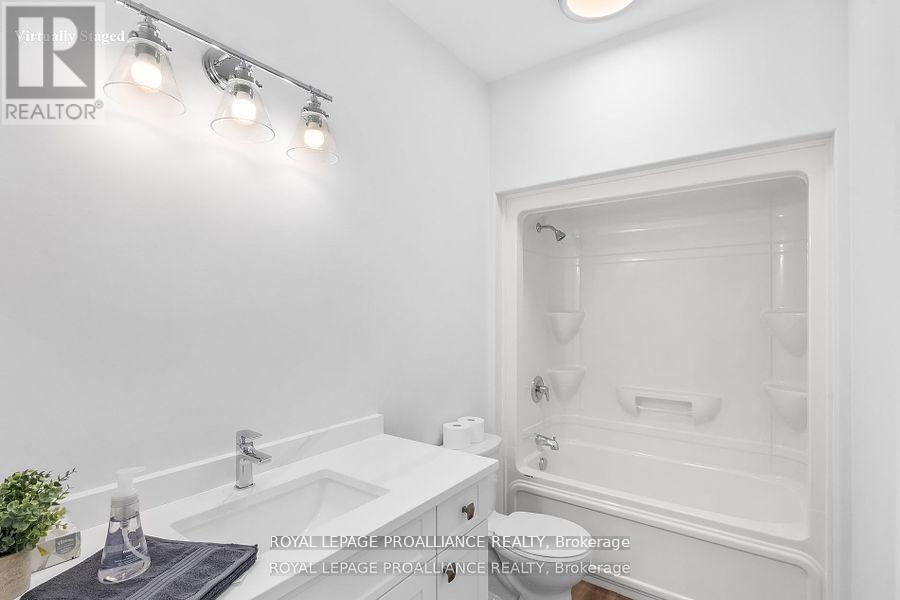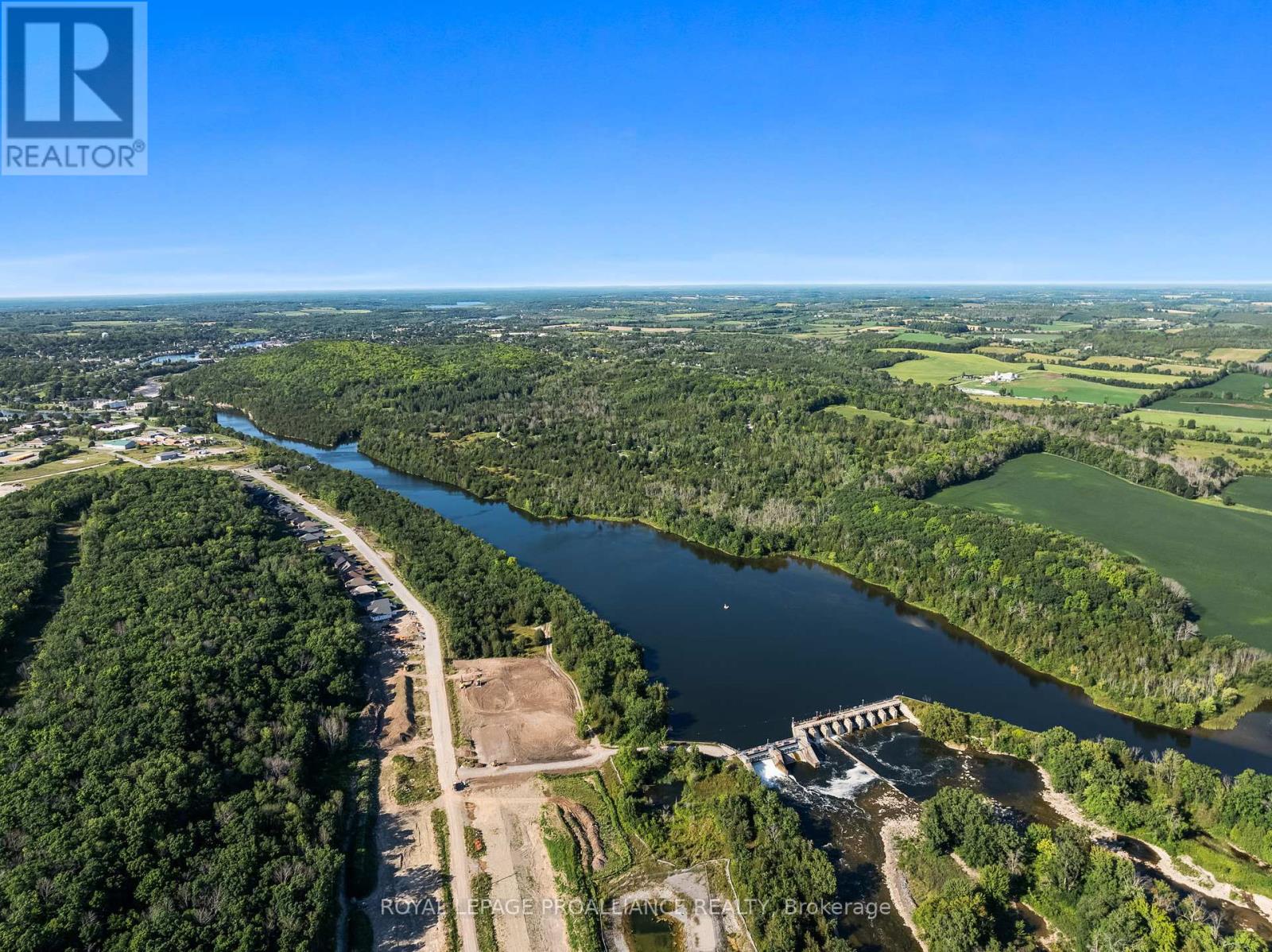38 Riverside Trail Trent Hills, Ontario K0L 1L0
$1,049,000
HAVEN ON THE TRENT MODEL HOME IS FOR SALE! LIVE IN TRANQUILITY AT HAVEN ON THE TRENT IN THIS NEWLY FINISHED DREAM HOME ON A BEAUTIFUL WOODED LOT, LOCATED BESIDE THE TRENT RIVER AND CONSERVATION PARKS. McDonald Homes presents ""THE OAKWOOD"" offering over 3500 sq ft of finished living space in this 4 bedroom, 3 bath bungalow with gorgeous finishes & features throughout that one would expect from a model home build. Open concept main living area with soaring 9ft ceilings. The Great Room boasts a floor to ceiling gas fireplace with cultured stone. The massive Gourmet Kitchen, custom-built by Paul Holden, features beautiful ceiling height cabinetry, quartz countertops, natural wood open shelves, slide outs in pantry, prep station and an oversized sit-up Island. Enjoy picturesque views through the windows and patio doors which lead out to the composite deck. Large Primary Bedroom with Walk In closet, and a luxury ensuite with Walk In Glass & Tile shower. The second large bedroom can be used as den or an office...work from home with available fibre internet. Oversized 2.5 car garage with interior access to the laundry room. Quality Luxury Vinyl Plank and Vinyl Tile flooring throughout Main Floor. Enjoy the convenience of municipal water, sewer & natural gas services. Includes Central Air & 7 year TARION New Home Warranty. Minutes to downtown, library, restaurants, hospital, public boat launches, Ferris Provincial Park and more! A stone's throw to the future Trent Hills Recreation & Wellness Centre with swimming pool, ice rink & more. Immediate possession is available. WELCOME HOME TO HAVEN ON THE TRENT! (id:28587)
Open House
This property has open houses!
12:00 pm
Ends at:2:00 pm
Property Details
| MLS® Number | X9257067 |
| Property Type | Single Family |
| Community Name | Campbellford |
| AmenitiesNearBy | Hospital, Marina |
| CommunityFeatures | Community Centre |
| Features | Cul-de-sac |
| ParkingSpaceTotal | 10 |
| Structure | Porch, Deck |
Building
| BathroomTotal | 3 |
| BedroomsAboveGround | 2 |
| BedroomsBelowGround | 2 |
| BedroomsTotal | 4 |
| Amenities | Fireplace(s) |
| Appliances | Water Heater |
| ArchitecturalStyle | Bungalow |
| BasementDevelopment | Finished |
| BasementType | Full (finished) |
| ConstructionStyleAttachment | Detached |
| CoolingType | Central Air Conditioning |
| ExteriorFinish | Stone |
| FireplacePresent | Yes |
| FireplaceTotal | 1 |
| FoundationType | Poured Concrete |
| HeatingFuel | Natural Gas |
| HeatingType | Forced Air |
| StoriesTotal | 1 |
| Type | House |
| UtilityWater | Municipal Water |
Parking
| Attached Garage |
Land
| Acreage | No |
| LandAmenities | Hospital, Marina |
| Sewer | Sanitary Sewer |
| SizeFrontage | 74 Ft ,10 In |
| SizeIrregular | 74.84 Ft |
| SizeTotalText | 74.84 Ft|under 1/2 Acre |
| SurfaceWater | Lake/pond |
| ZoningDescription | R1 |
Rooms
| Level | Type | Length | Width | Dimensions |
|---|---|---|---|---|
| Basement | Recreational, Games Room | 5.82 m | 4.85 m | 5.82 m x 4.85 m |
| Basement | Bedroom | 3.51 m | 3.43 m | 3.51 m x 3.43 m |
| Basement | Bedroom | 3.51 m | 3.43 m | 3.51 m x 3.43 m |
| Main Level | Great Room | 5 m | 3.81 m | 5 m x 3.81 m |
| Main Level | Dining Room | 3.35 m | 3.81 m | 3.35 m x 3.81 m |
| Main Level | Kitchen | 3.56 m | 5.74 m | 3.56 m x 5.74 m |
| Main Level | Primary Bedroom | 5.23 m | 4.24 m | 5.23 m x 4.24 m |
| Main Level | Bedroom | 4.6 m | 3.51 m | 4.6 m x 3.51 m |
Utilities
| Cable | Available |
| Sewer | Installed |
https://www.realtor.ca/real-estate/27298292/38-riverside-trail-trent-hills-campbellford-campbellford
Interested?
Contact us for more information
Diana Scott
Salesperson
51 Main St Unit B
Brighton, Ontario K0K 1H0







