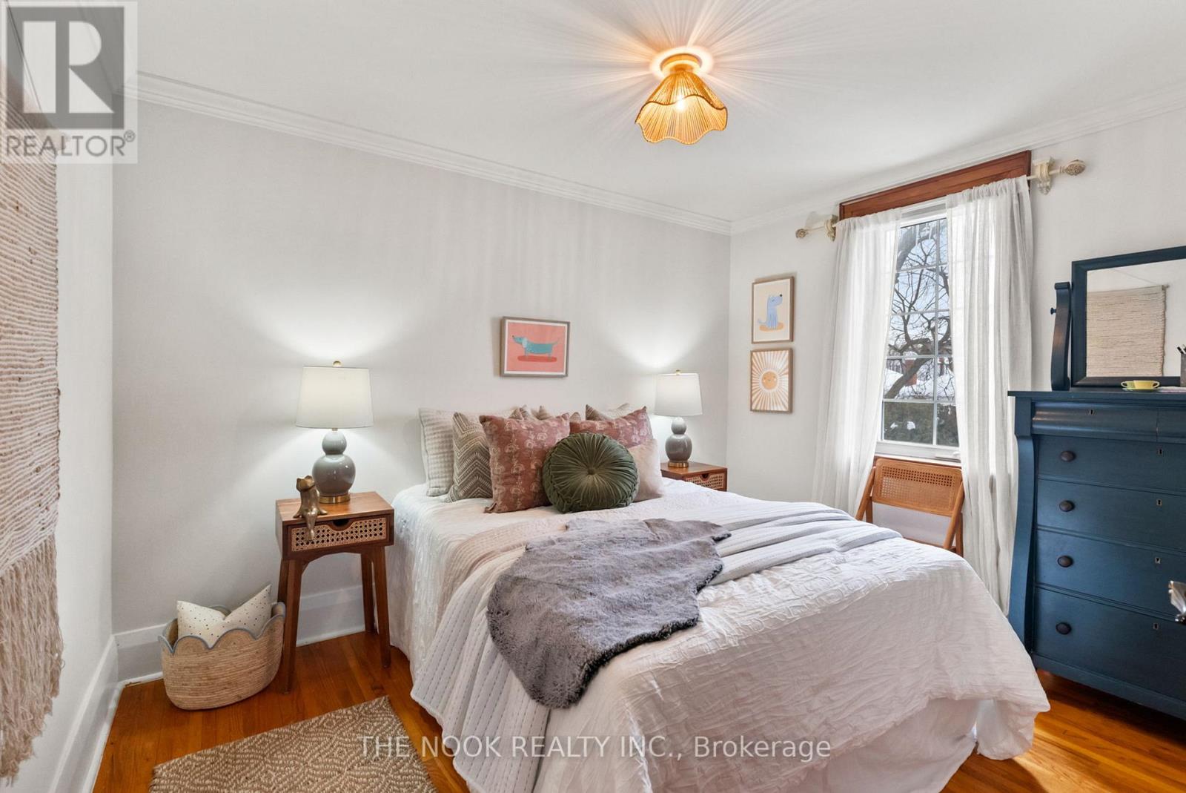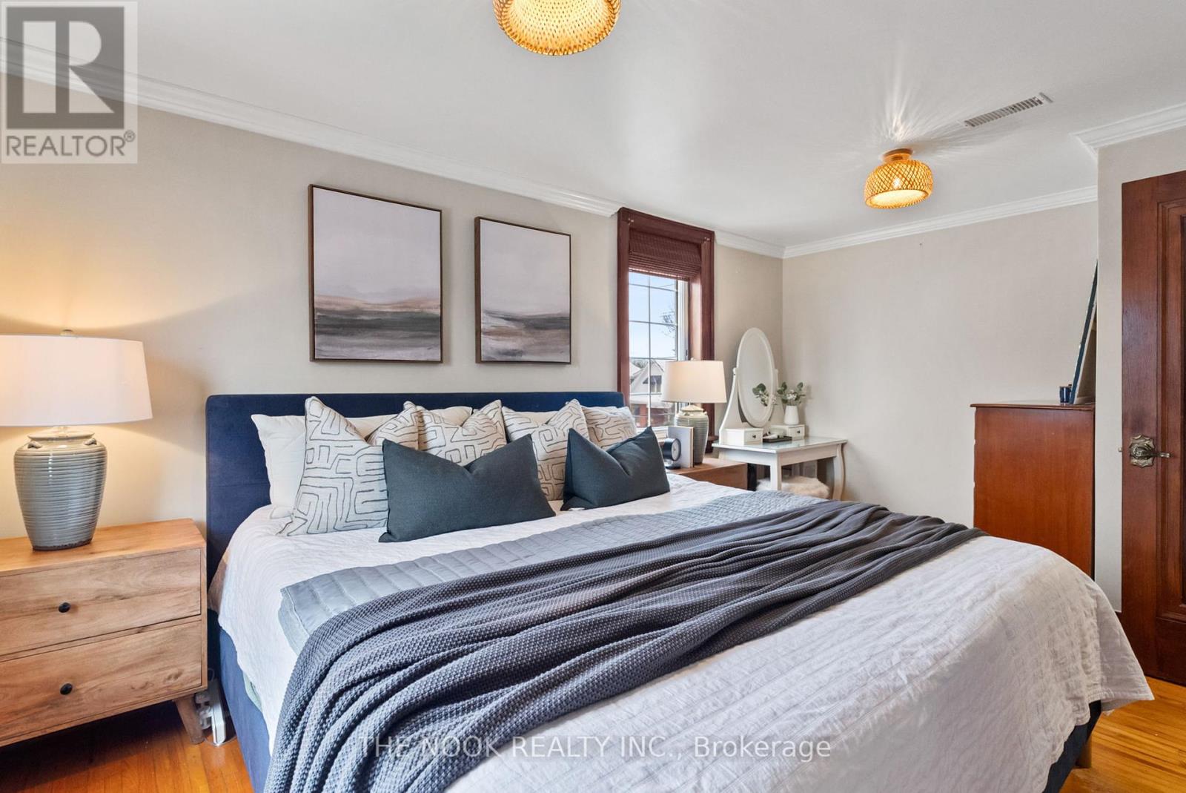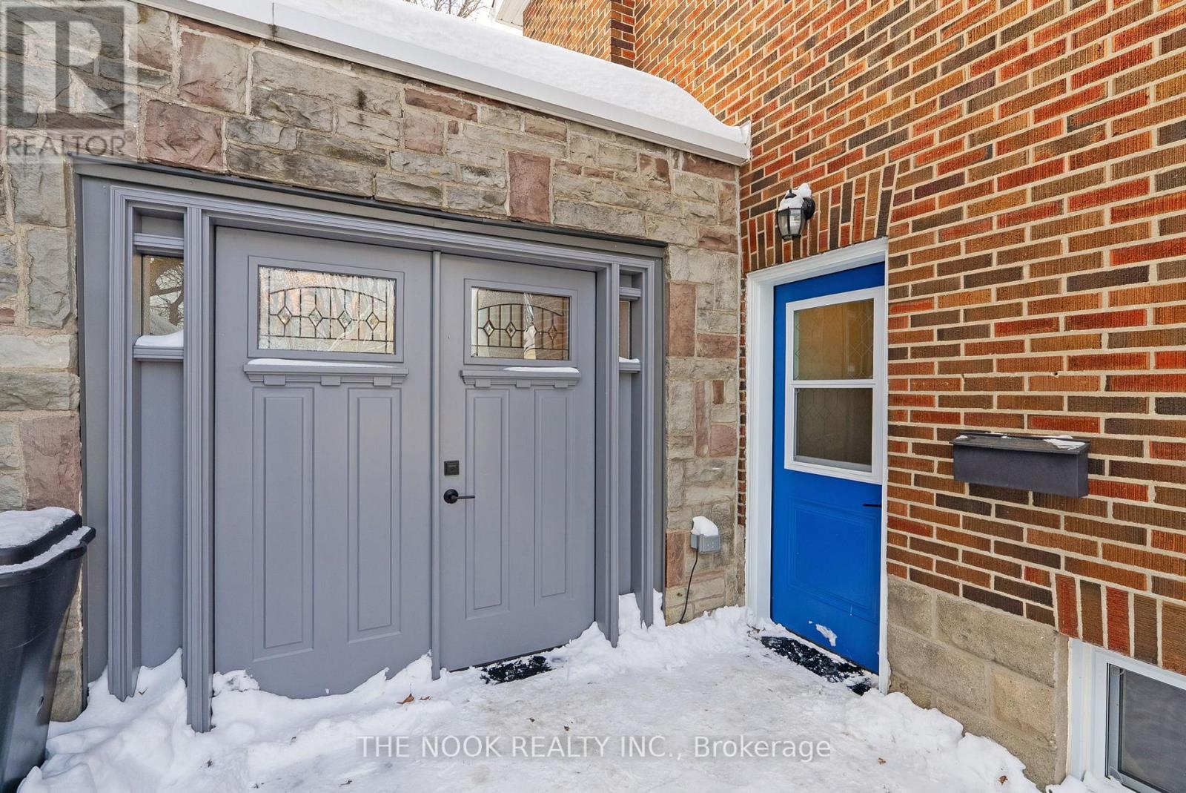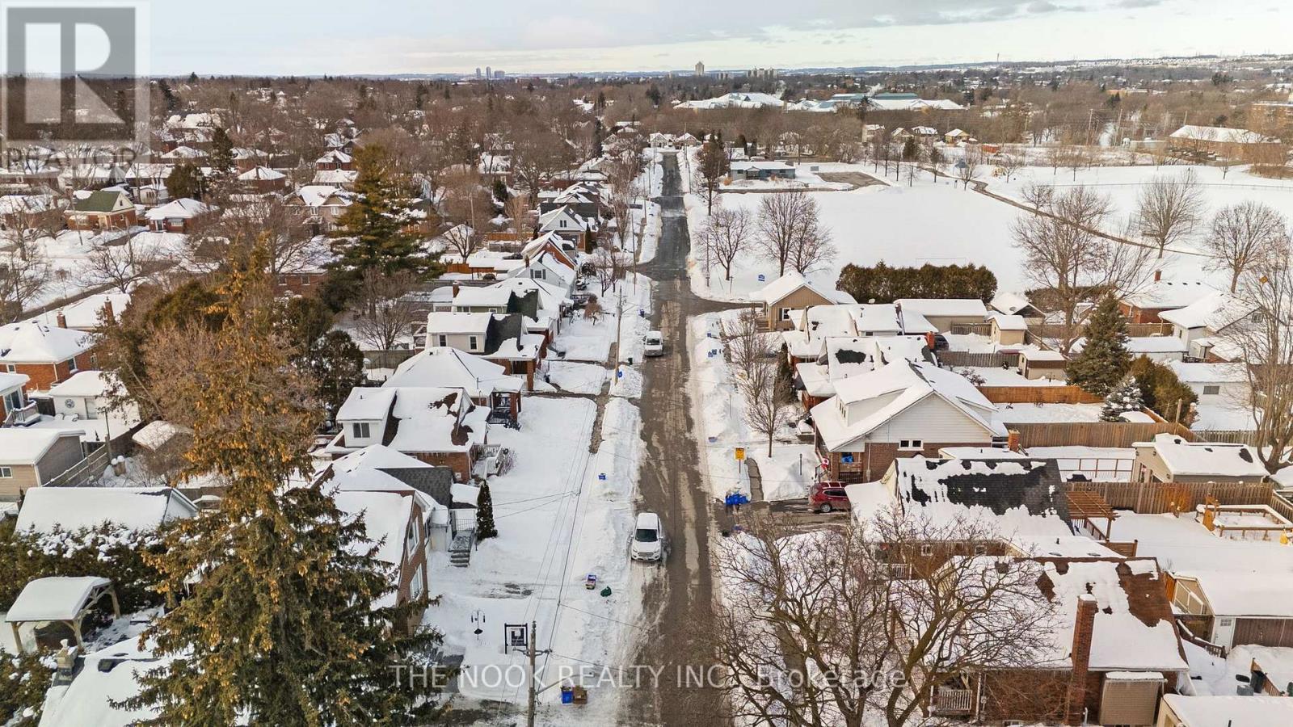378 Jarvis Street Oshawa, Ontario L1G 5L2
$699,900
Stunning Home Steps Away From Connaught Park In One Of Oshawas Most Sought After Areas- Oneill! A Perfect Blend Of Vintage Character And Modern Design, This Solid Double-Brick Home Is Entirely Move-In Ready. Impressive Main Floor Renovation Features A Gorgeous Custom Kitchen With High-End Built-In Appliances, Over-Sized Induction Cooktop, Striking Emerald Green Lower Cabinetry, Quartz Counters & Breakfast Bar. Extra-Large Kitchen Window With Views Of The Private Yard Wrapped In Mature Hedges. Large Dining Room Open Kitchen, With Walk Out To Yard. Living Room Features Beautiful Wall-To-Wall Built-In Cabinetry & Gas Fireplace. Light Oak Hardwood Floors Throughout The Main. Original Baseboards & Trim Throughout. Upper Level Features Original Hardwood Floors- 3 Bedrooms Including A Spacious Primary Large Enough To Fit A King Sized Bed. Updated 4-Pc Main Bath. Partially Finished Basement Includes A Separate Side Entrance, 4th Bedroom/Office, Laundry, 2-Pc Bath & Tons Of Storage Space. Impressive Exterior Features A Perfectly Private Fully Landscaped Backyard With Professionally Installed Interlocking Stone Patios, Pergola, Hot Tub, And Access To The Studio/Garage- Fully Heated & Insulated, Currently Being Used As A Home Gym! Incredible Curb Appeal Featuring A Perennial Garden And Gemstone Lights Integrated Into The Soffits! This Fabulous Property Is Unlike Anything Currently On The Market Today! Amazing Location- Walking Distance To Highly Rated Schools, Beautiful Parks, Shopping, Restaurants, And Transit. Recent Updates Include: Energy Efficient Forced Air Heat Pump/Ac 2022 (Including Separate Upper Level System). Large Front Facing Windows 2024. Main Floor Back Window 2022. Front Door & Patio Door 2022. Kitchen 2020. New Breaker Panel & Upgrade To 200 Amp Service 2023. Garage/Studio Exterior & Interior 2021. Landscaping 2023. Pergola & Hot Tub 2022. (id:28587)
Open House
This property has open houses!
2:00 pm
Ends at:4:00 pm
2:00 pm
Ends at:4:00 pm
Property Details
| MLS® Number | E11980533 |
| Property Type | Single Family |
| Community Name | O'Neill |
| Parking Space Total | 2 |
Building
| Bathroom Total | 2 |
| Bedrooms Above Ground | 3 |
| Bedrooms Below Ground | 1 |
| Bedrooms Total | 4 |
| Amenities | Fireplace(s) |
| Basement Development | Finished |
| Basement Features | Separate Entrance |
| Basement Type | N/a (finished) |
| Construction Style Attachment | Detached |
| Cooling Type | Central Air Conditioning |
| Exterior Finish | Brick |
| Fireplace Present | Yes |
| Foundation Type | Block |
| Half Bath Total | 1 |
| Heating Fuel | Electric |
| Heating Type | Forced Air |
| Stories Total | 2 |
| Type | House |
| Utility Water | Municipal Water |
Parking
| Attached Garage |
Land
| Acreage | No |
| Sewer | Sanitary Sewer |
| Size Depth | 110 Ft ,4 In |
| Size Frontage | 38 Ft |
| Size Irregular | 38.02 X 110.35 Ft |
| Size Total Text | 38.02 X 110.35 Ft |
Rooms
| Level | Type | Length | Width | Dimensions |
|---|---|---|---|---|
| Lower Level | Laundry Room | 6.23 m | 3.078 m | 6.23 m x 3.078 m |
| Lower Level | Bedroom 4 | 2.758 m | 2.605 m | 2.758 m x 2.605 m |
| Main Level | Kitchen | 6.707 m | 4.235 m | 6.707 m x 4.235 m |
| Main Level | Living Room | 3.707 m | 3.666 m | 3.707 m x 3.666 m |
| Upper Level | Bedroom 2 | 3.337 m | 3.245 m | 3.337 m x 3.245 m |
| Upper Level | Bedroom 3 | 3.407 m | 2.795 m | 3.407 m x 2.795 m |
| Upper Level | Bedroom 2 | 4.72 m | 3.029 m | 4.72 m x 3.029 m |
https://www.realtor.ca/real-estate/27934184/378-jarvis-street-oshawa-oneill-oneill
Contact Us
Contact us for more information

Kelly Squires
Broker of Record
www.KellySquires.com
185 Church Street
Bowmanville, Ontario L1C 1T8
(905) 419-8833
www.thenookrealty.com/

















































