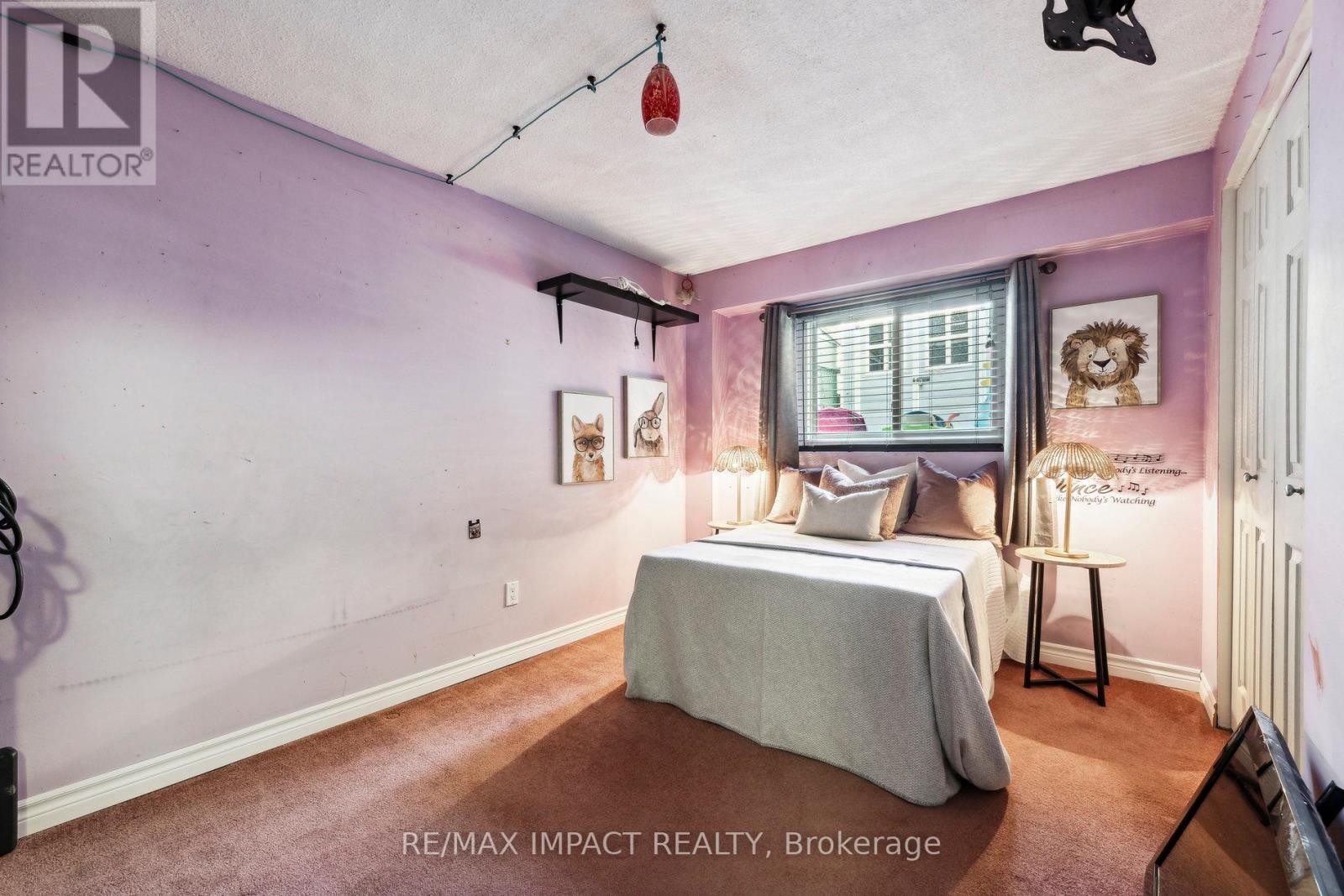372 Daytona Court Oshawa (Samac), Ontario L1K 1H9
$599,999
Welcome To This Charming 4-Bedroom, Semi-Detached Back-Split Nestled In The Vibrant Heart Of North Oshawa! This Spacious Family Home Spans Four Levels, Offering A Versatile Layout Perfect For Modern Living. Step Inside To The Bright And Inviting Entryway. A Sun-Filled Living And Dining Area With Large Windows Creates The Ideal Space For Hosting Family And Friends. The Sleek Galley-Style Kitchen, Complete With Modern Appliances And Ample Storage. Head Upstairs To Discover Two Generously-Sized Bedrooms, Each Bathed In Natural Light With Plenty Of Closet Space, Along With A Stylish Bathroom. On The Lower Level, You'll Find Two More Well-Sized Bedrooms And An Additional Bathroom, Offering Privacy And Comfort For The Whole Family. The Finished Basement, Perfect For A Home Office Or Recreation Room, Provides Easy Access To The Garage, Laundry Room, And Extra Storage. Outside, The Large, Fully Fenced Backyard Is Your Private Enjoyment, Perfect For Summer BBQs Or Simply Unwinding. Located On A Quiet Court In A Family-Friendly Neighbourhood, This Home Is Close To Top-Rated Schools, Parks, Shopping, And Transit. Move-In Ready And Waiting For You To Make It Your Own! Don't Miss Your Chance To Live In This Incredible Home! **** EXTRAS **** Updated windows. (id:28587)
Property Details
| MLS® Number | E9355460 |
| Property Type | Single Family |
| Community Name | Samac |
| ParkingSpaceTotal | 5 |
Building
| BathroomTotal | 2 |
| BedroomsAboveGround | 4 |
| BedroomsTotal | 4 |
| Appliances | Water Heater, Water Meter, Garage Door Opener Remote(s), Dishwasher, Dryer, Refrigerator, Stove, Window Coverings |
| BasementDevelopment | Partially Finished |
| BasementType | N/a (partially Finished) |
| ConstructionStyleAttachment | Semi-detached |
| ConstructionStyleSplitLevel | Backsplit |
| CoolingType | Central Air Conditioning |
| ExteriorFinish | Aluminum Siding, Brick |
| FlooringType | Laminate, Vinyl, Wood, Carpeted |
| FoundationType | Unknown |
| HalfBathTotal | 1 |
| HeatingFuel | Natural Gas |
| HeatingType | Forced Air |
| Type | House |
| UtilityWater | Municipal Water |
Parking
| Attached Garage |
Land
| Acreage | No |
| Sewer | Sanitary Sewer |
| SizeDepth | 118 Ft ,7 In |
| SizeFrontage | 27 Ft ,6 In |
| SizeIrregular | 27.53 X 118.66 Ft |
| SizeTotalText | 27.53 X 118.66 Ft |
Rooms
| Level | Type | Length | Width | Dimensions |
|---|---|---|---|---|
| Lower Level | Bedroom 3 | 2.38 m | 3.32 m | 2.38 m x 3.32 m |
| Lower Level | Bedroom 4 | 5 m | 3 m | 5 m x 3 m |
| Lower Level | Recreational, Games Room | 2 m | 2.43 m | 2 m x 2.43 m |
| Lower Level | Laundry Room | 3.04 m | 1.86 m | 3.04 m x 1.86 m |
| Main Level | Living Room | 6 m | 4.69 m | 6 m x 4.69 m |
| Main Level | Dining Room | 8.38 m | 2.44 m | 8.38 m x 2.44 m |
| Main Level | Kitchen | 3.44 m | 2.17 m | 3.44 m x 2.17 m |
| Upper Level | Primary Bedroom | 3.51 m | 3.63 m | 3.51 m x 3.63 m |
| Upper Level | Bedroom 2 | 3.54 m | 2.17 m | 3.54 m x 2.17 m |
https://www.realtor.ca/real-estate/27435454/372-daytona-court-oshawa-samac-samac
Interested?
Contact us for more information
Danielle Stanway
Salesperson
1413 King St E #2
Courtice, Ontario L1E 2J6
Brandon Stanway
Salesperson
1413 King St E #2
Courtice, Ontario L1E 2J6




























