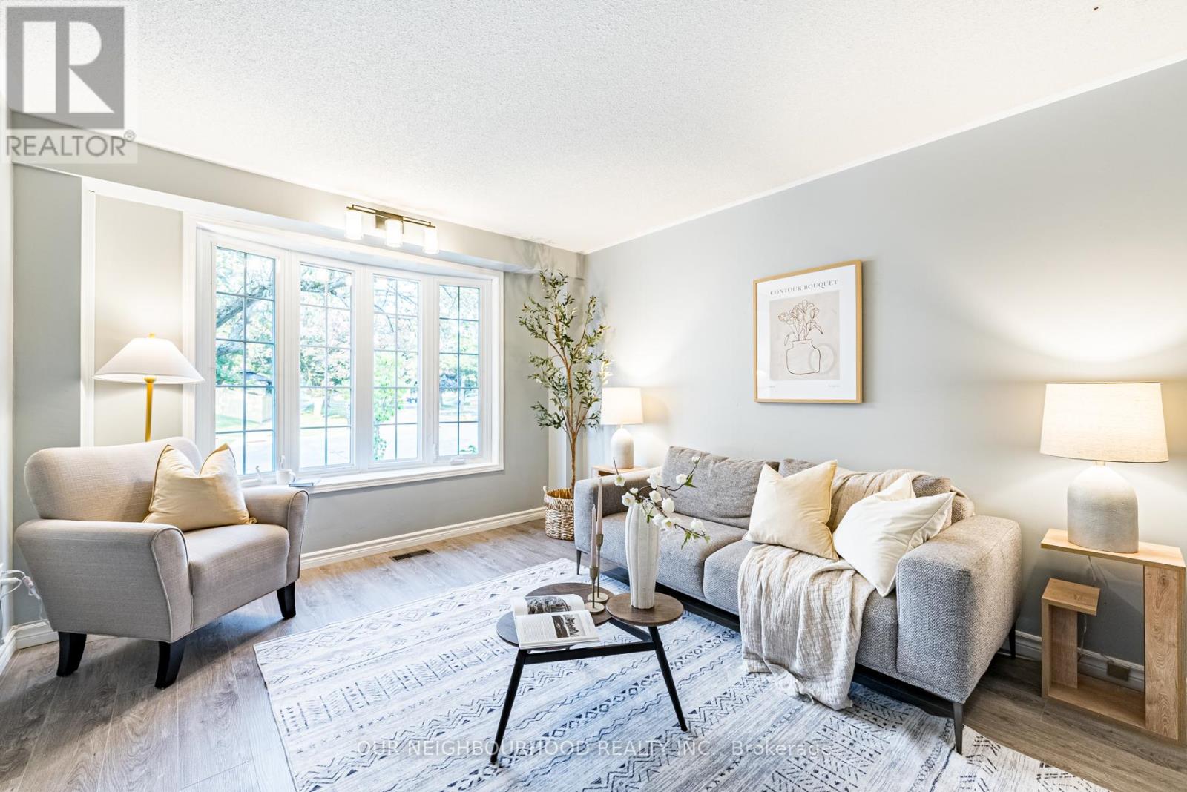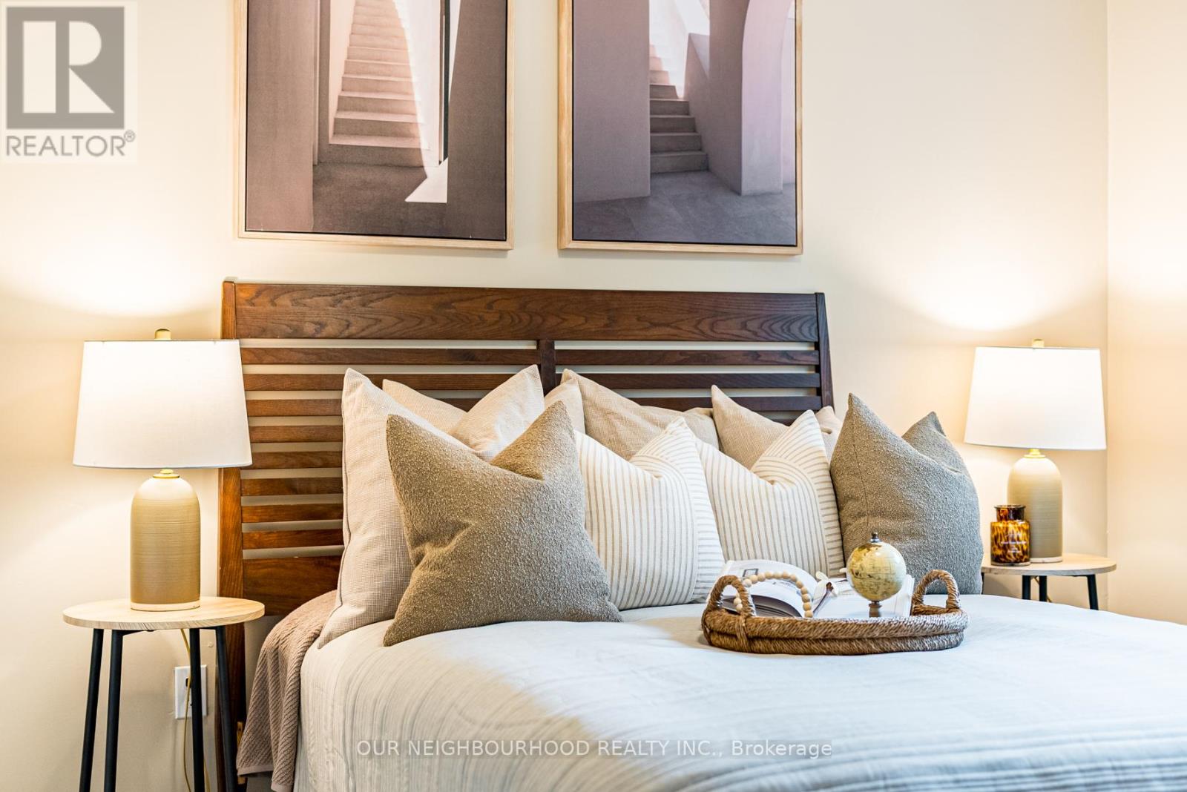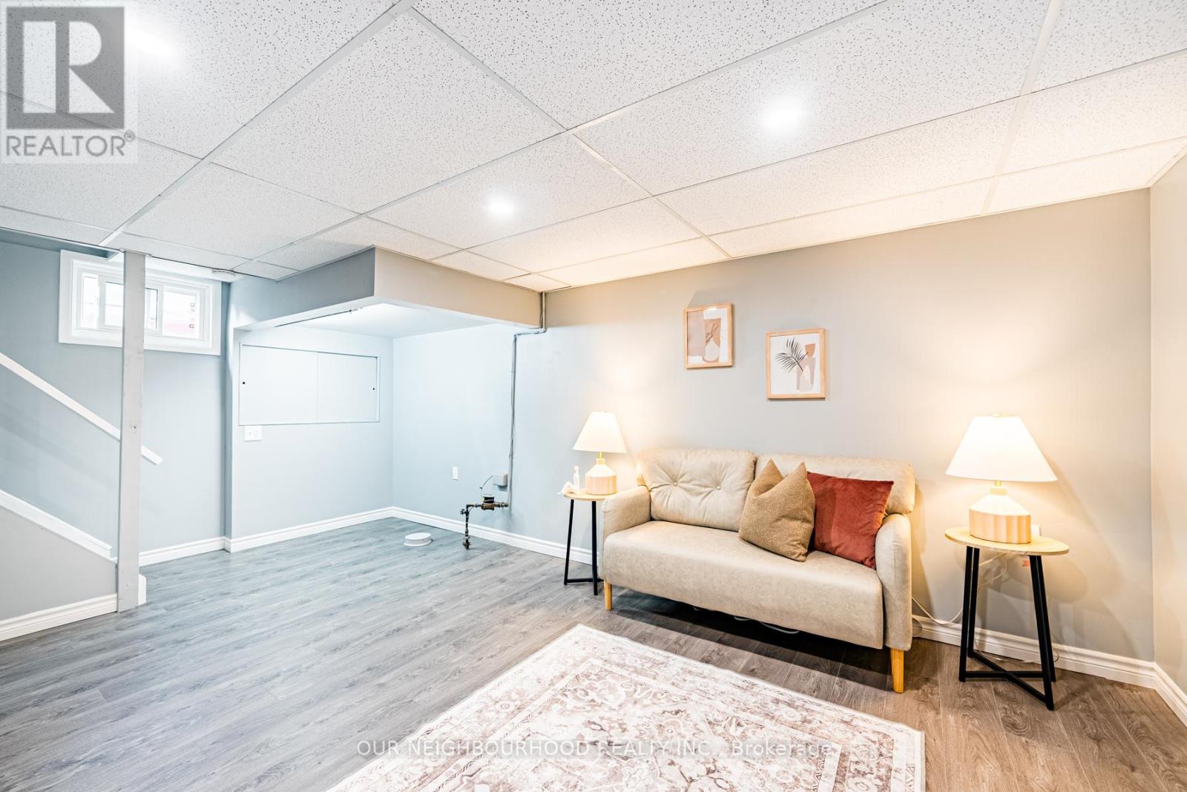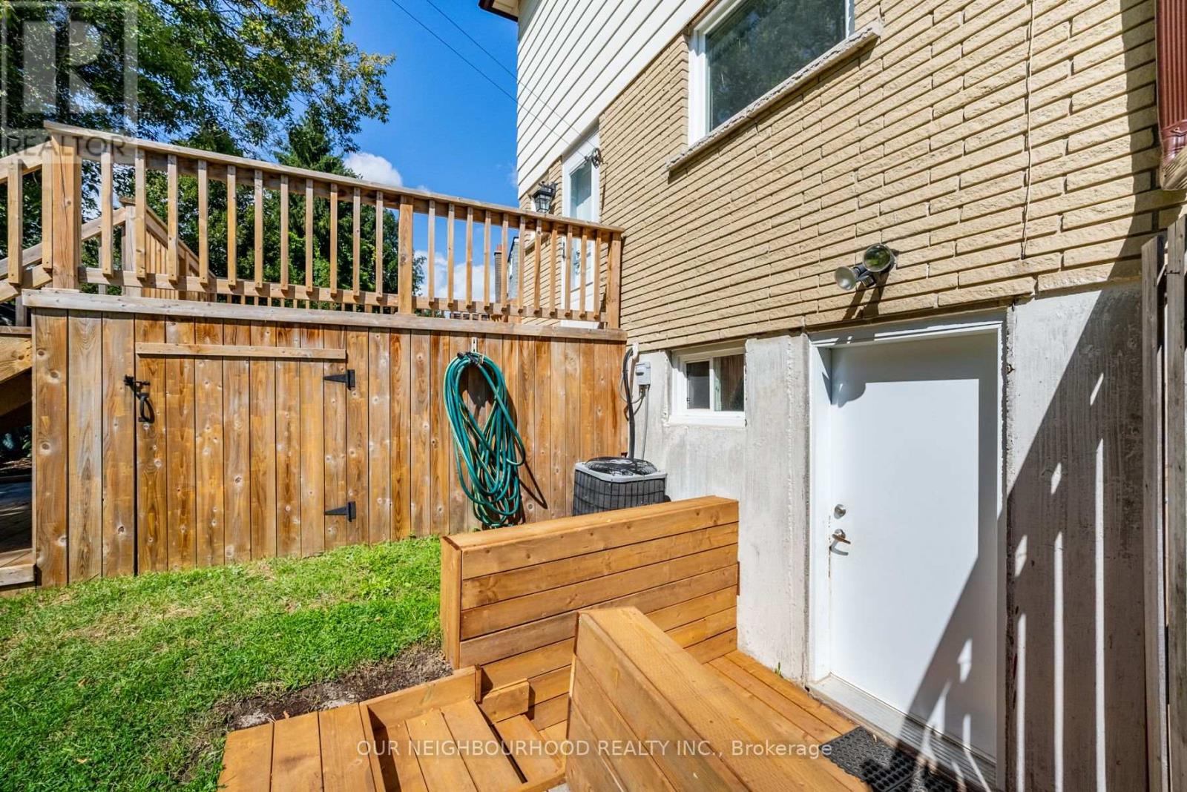36 Little Avenue Clarington (Bowmanville), Ontario L1C 1J6
$674,800
This charming home is freshly renovated throughout and is nestled in a well-established neighborhood, featuring beautiful parks, amenities, and schools! Luxury vinyl plank flooring flows throughout the main level, showcasing the inviting living / dining room, along with the brand-new kitchen and updated powder room. A convenient rear entrance leads to a beautiful, newer deck overlooking the fully fenced backyard (perfect for your fall BBQ get-togethers). Upstairs you will find 3 well-appointed bedrooms and a gorgeous 4 pc bathroom. The basement is home to another pleasant living space, a workshop, and a walkout basement into the backyard (potential for a legal apartment / suite). Prime location just 10 minutes from Hwy 407 and less than 5 minutes from Hwy 401 and the proposed Go Station. Enjoy the convenience of having dining, shops, and vibrant festivals just a short stroll away, or discover Bowmanville Creek and indulge in some scenic trails or even some fishing. Don't wait to check this one out! **** EXTRAS **** Kitchen 2024 (new counters, cupboards, backsplash, stove and dishwasher), fresh paint and flooring throughout 2024. New bathroom vanity upstairs, newer rear door and deck. Furnace 2019 (id:28587)
Open House
This property has open houses!
2:00 pm
Ends at:4:00 pm
2:00 pm
Ends at:4:00 pm
Property Details
| MLS® Number | E9327165 |
| Property Type | Single Family |
| Community Name | Bowmanville |
| AmenitiesNearBy | Hospital, Park, Schools |
| EquipmentType | Water Heater |
| ParkingSpaceTotal | 3 |
| RentalEquipmentType | Water Heater |
| Structure | Deck, Porch, Shed |
Building
| BathroomTotal | 2 |
| BedroomsAboveGround | 3 |
| BedroomsTotal | 3 |
| BasementDevelopment | Partially Finished |
| BasementFeatures | Walk Out |
| BasementType | N/a (partially Finished) |
| ConstructionStyleAttachment | Semi-detached |
| CoolingType | Central Air Conditioning |
| ExteriorFinish | Brick, Vinyl Siding |
| FoundationType | Concrete |
| HalfBathTotal | 1 |
| HeatingFuel | Natural Gas |
| HeatingType | Forced Air |
| StoriesTotal | 2 |
| Type | House |
| UtilityWater | Municipal Water |
Land
| Acreage | No |
| FenceType | Fenced Yard |
| LandAmenities | Hospital, Park, Schools |
| Sewer | Sanitary Sewer |
| SizeDepth | 125 Ft ,10 In |
| SizeFrontage | 30 Ft ,3 In |
| SizeIrregular | 30.26 X 125.86 Ft ; Irregular, Backyard Opens To 60 Ft Rear |
| SizeTotalText | 30.26 X 125.86 Ft ; Irregular, Backyard Opens To 60 Ft Rear |
| SurfaceWater | River/stream |
| ZoningDescription | R1 |
Rooms
| Level | Type | Length | Width | Dimensions |
|---|---|---|---|---|
| Second Level | Primary Bedroom | 3.45 m | 3.45 m | 3.45 m x 3.45 m |
| Second Level | Bedroom 2 | 3.68 m | 2.67 m | 3.68 m x 2.67 m |
| Second Level | Bedroom 3 | 2.9 m | 2.62 m | 2.9 m x 2.62 m |
| Basement | Recreational, Games Room | 4.58 m | 3.96 m | 4.58 m x 3.96 m |
| Basement | Workshop | 4.27 m | 3.25 m | 4.27 m x 3.25 m |
| Main Level | Living Room | 3.96 m | 3.43 m | 3.96 m x 3.43 m |
| Main Level | Dining Room | 3.96 m | 3.43 m | 3.96 m x 3.43 m |
| Main Level | Kitchen | 3.35 m | 3.05 m | 3.35 m x 3.05 m |
Utilities
| Cable | Available |
| Sewer | Installed |
https://www.realtor.ca/real-estate/27397740/36-little-avenue-clarington-bowmanville-bowmanville
Interested?
Contact us for more information
Adrian Jonathan Ede
Salesperson
286 King Street W Unit 101
Oshawa, Ontario L1J 2J9










































