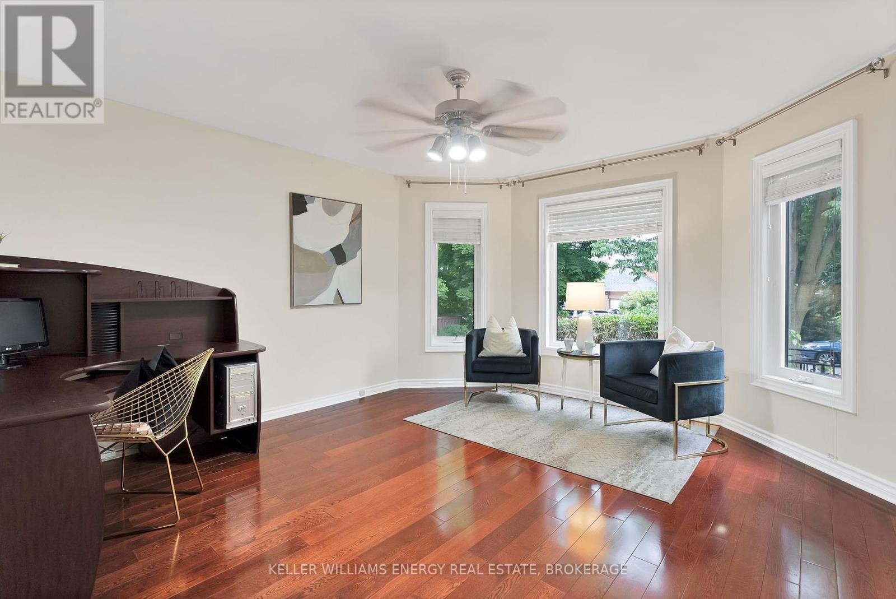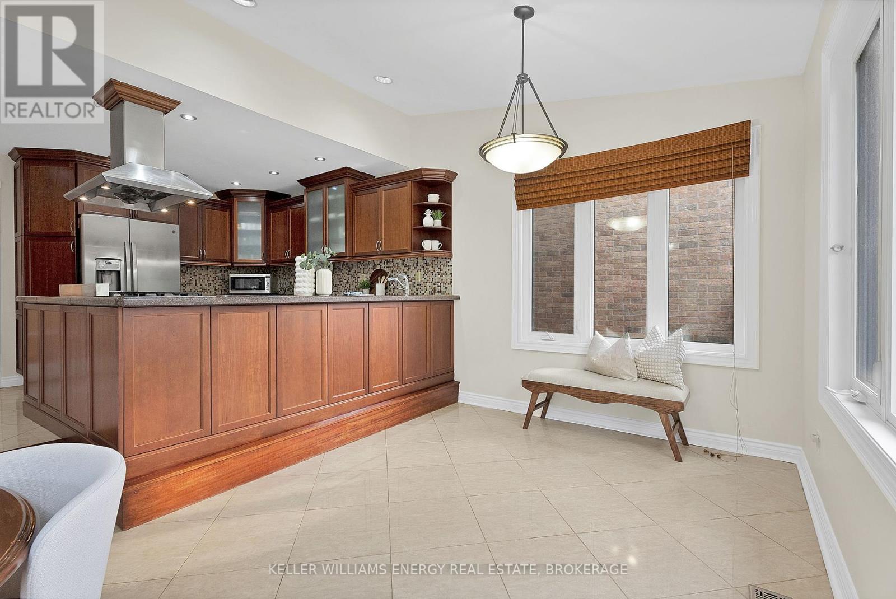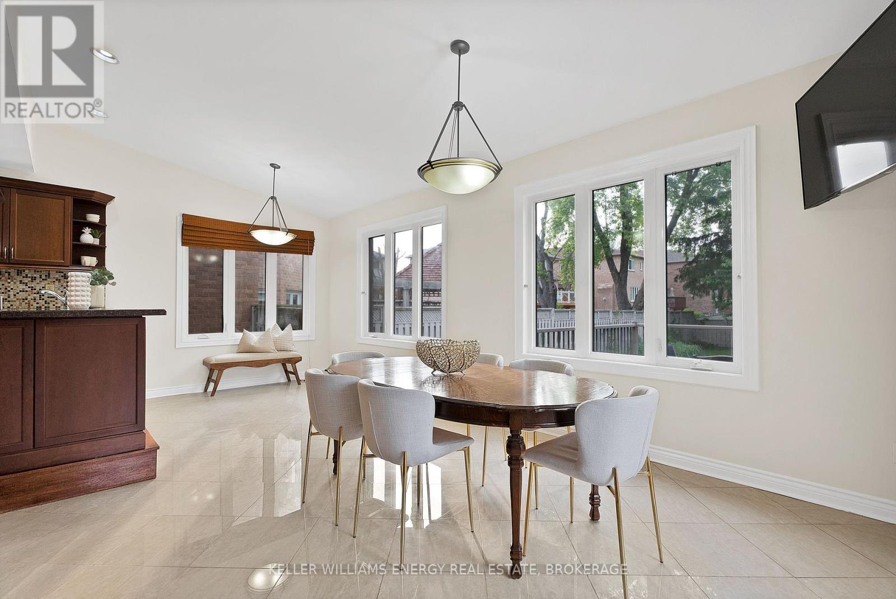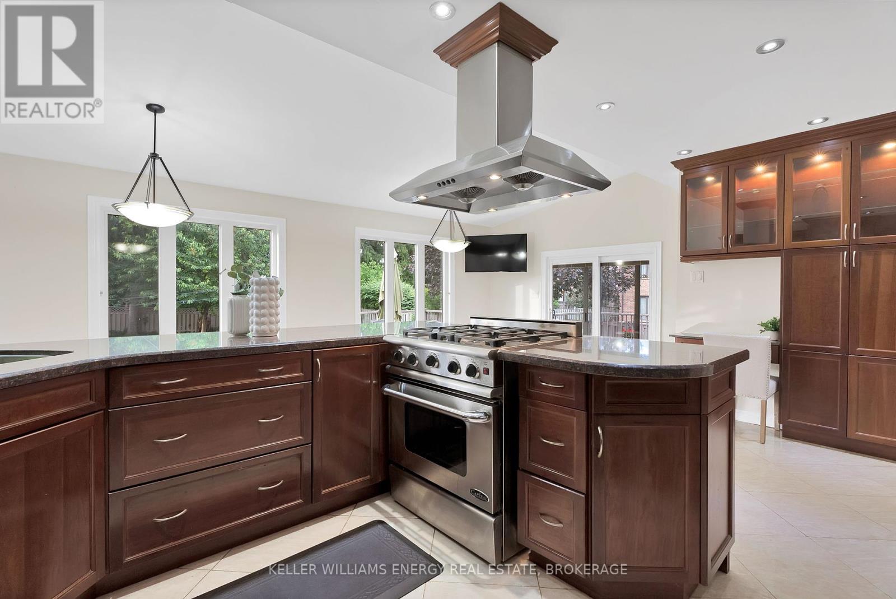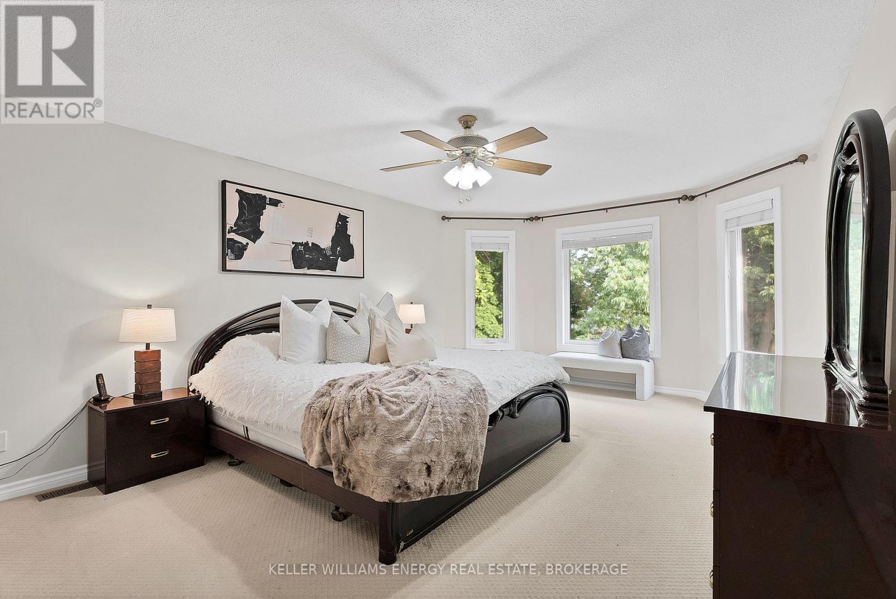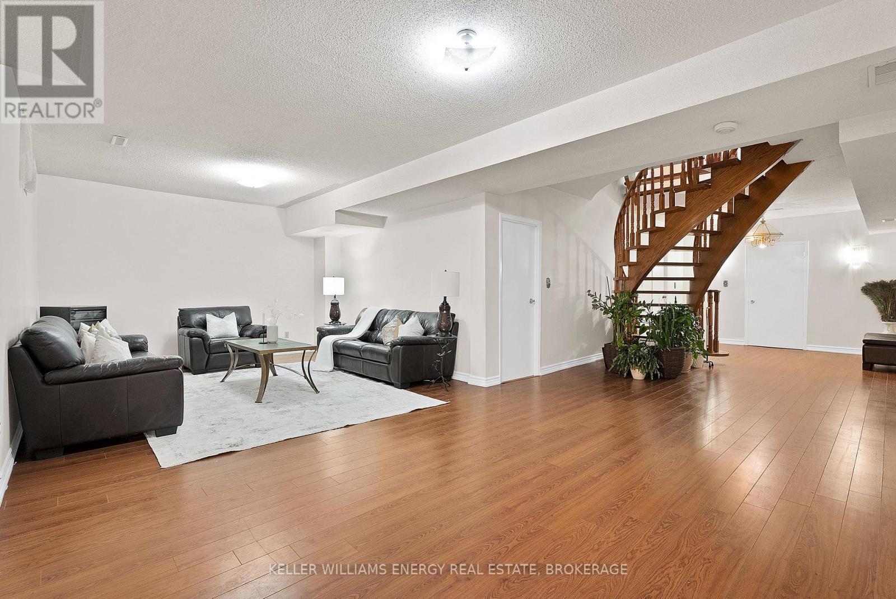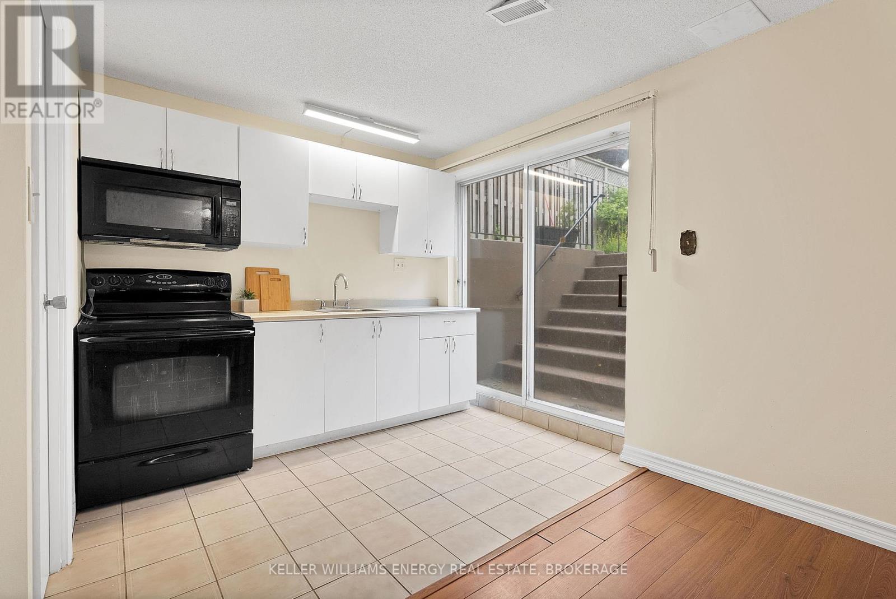36 Evenwood Avenue Toronto, Ontario M1C 4T8
$2,050,000
Where the beauty of nature meets the elegance of modern living 36 Evenwood Ave is the home you've been searching for. This 3,500 sqft (above ground) residence sits on an incredible and *RARE* 70 x 170 ft lot in a mature and quiet community. The grand foyer is a perfect introduction to this stunning home, featuring dramatic 18 ft ceilings and a spiral staircase. As you move through the home, you'll be greeted by an abundance of natural light and a sense of spaciousness. The renovated eat-in kitchen provides an ideal setting for family dinners, offering an unobstructed view of the backyard oasis. Exploring further, you'll be impressed by the sheer size of the home. All bedrooms are generously sized, with the primary bedroom boasting a large walk-in closet and a luxurious ensuite bathroom. Office on main floor with separate living, dinning and family room. Additionally, the home includes a basement apartment with a walk-out entrance, perfect for those seeking rental income or an in-law suite. **Water tank owned, Furnace owned, Roof 8 years Window 5 years** **** EXTRAS **** Main floor office,Separate laundry area,Formal dining room and eat-in kitchen,Bright and spacious, Full bathroom on main floor, Convenient location near all amenities, shops, restaurants, green space & 401, ** SPRINKLER SYSTEM** (id:28587)
Property Details
| MLS® Number | E9043480 |
| Property Type | Single Family |
| Community Name | Centennial Scarborough |
| Features | In-law Suite |
| ParkingSpaceTotal | 11 |
Building
| BathroomTotal | 5 |
| BedroomsAboveGround | 4 |
| BedroomsBelowGround | 3 |
| BedroomsTotal | 7 |
| Appliances | Central Vacuum, Oven - Built-in |
| BasementDevelopment | Finished |
| BasementFeatures | Apartment In Basement, Walk Out |
| BasementType | N/a (finished) |
| ConstructionStyleAttachment | Detached |
| CoolingType | Central Air Conditioning |
| ExteriorFinish | Brick |
| FoundationType | Concrete |
| HalfBathTotal | 1 |
| HeatingFuel | Natural Gas |
| HeatingType | Forced Air |
| StoriesTotal | 2 |
| Type | House |
| UtilityWater | Municipal Water |
Parking
| Attached Garage |
Land
| Acreage | No |
| Sewer | Sanitary Sewer |
| SizeDepth | 170 Ft |
| SizeFrontage | 70 Ft |
| SizeIrregular | 70 X 170 Ft ; Pool Size Lot |
| SizeTotalText | 70 X 170 Ft ; Pool Size Lot|under 1/2 Acre |
Rooms
| Level | Type | Length | Width | Dimensions |
|---|---|---|---|---|
| Main Level | Living Room | 5.2 m | 4 m | 5.2 m x 4 m |
| Main Level | Dining Room | 4.3 m | 4 m | 4.3 m x 4 m |
| Main Level | Kitchen | 6.8 m | 3.8 m | 6.8 m x 3.8 m |
| Main Level | Sitting Room | 5.45 m | 3.7 m | 5.45 m x 3.7 m |
| Main Level | Family Room | 6.1 m | 3.9 m | 6.1 m x 3.9 m |
| Main Level | Office | 4.6 m | 4 m | 4.6 m x 4 m |
| Upper Level | Primary Bedroom | 6.4 m | 4 m | 6.4 m x 4 m |
| Upper Level | Bedroom 2 | 4.3 m | 4 m | 4.3 m x 4 m |
| Upper Level | Bedroom 3 | 4.3 m | 4 m | 4.3 m x 4 m |
| Upper Level | Bedroom 4 | 4 m | 4 m | 4 m x 4 m |
Utilities
| Cable | Installed |
| Sewer | Installed |
Interested?
Contact us for more information
Sunny Singh
Salesperson
285 Taunton Rd E Unit 1
Oshawa, Ontario L1G 3V2





