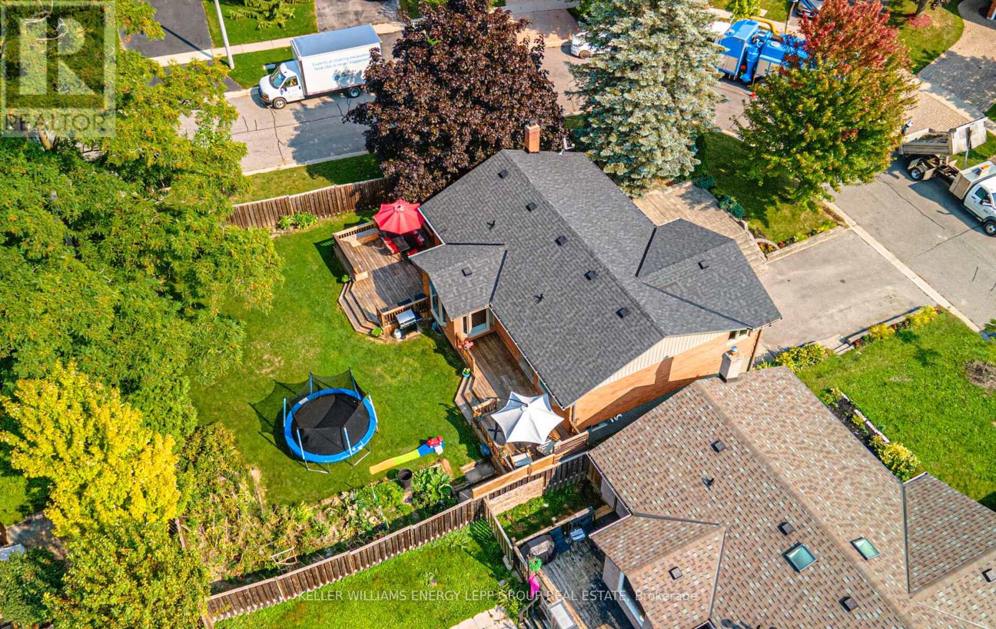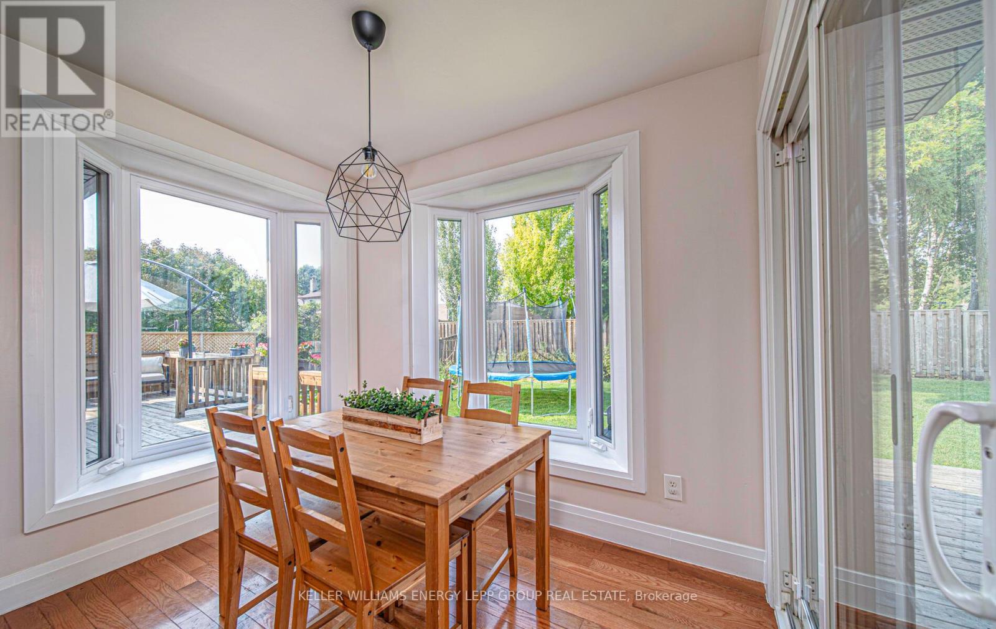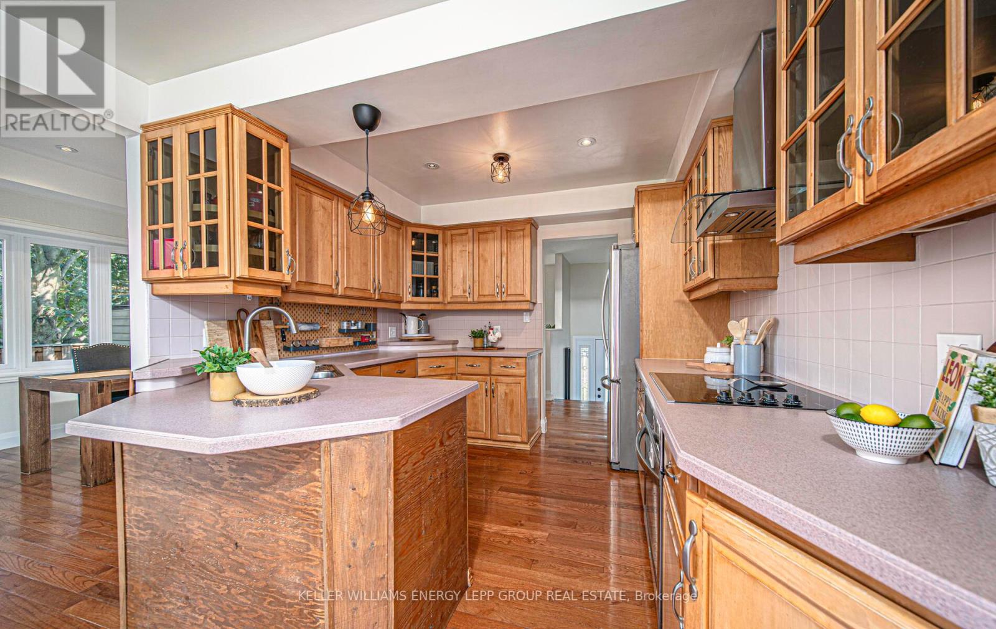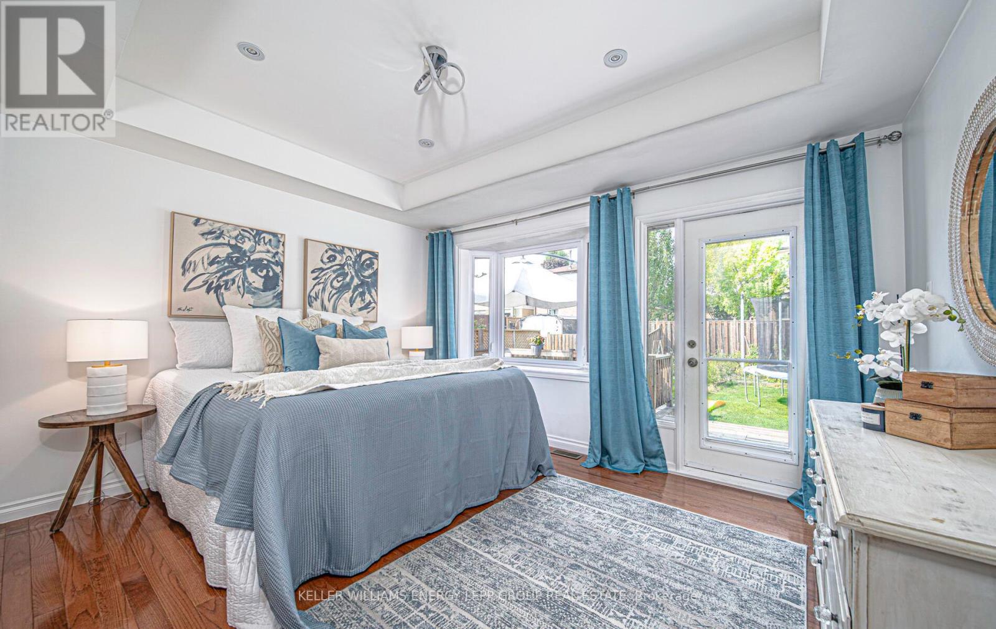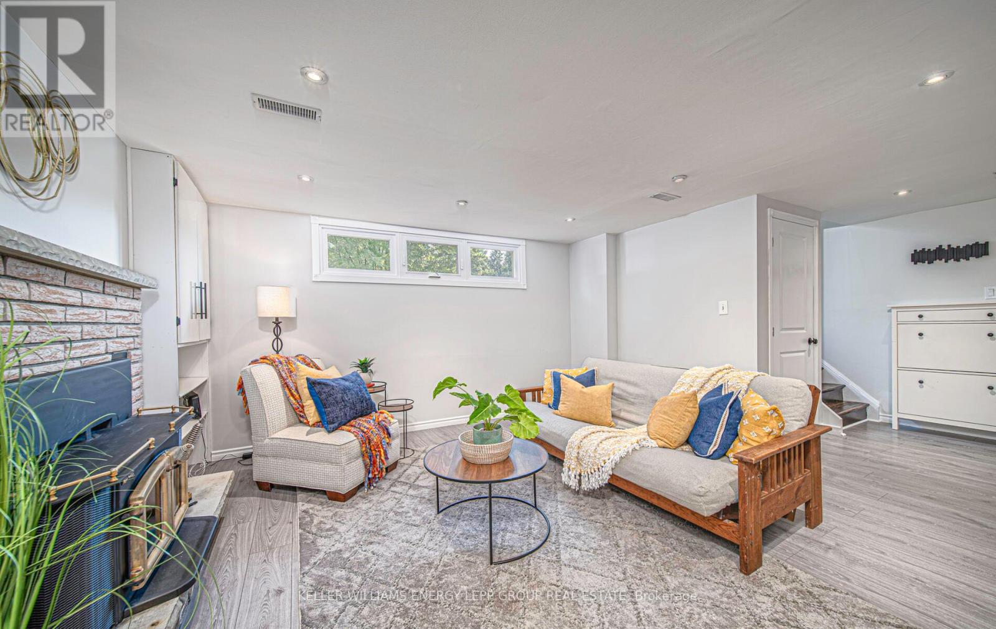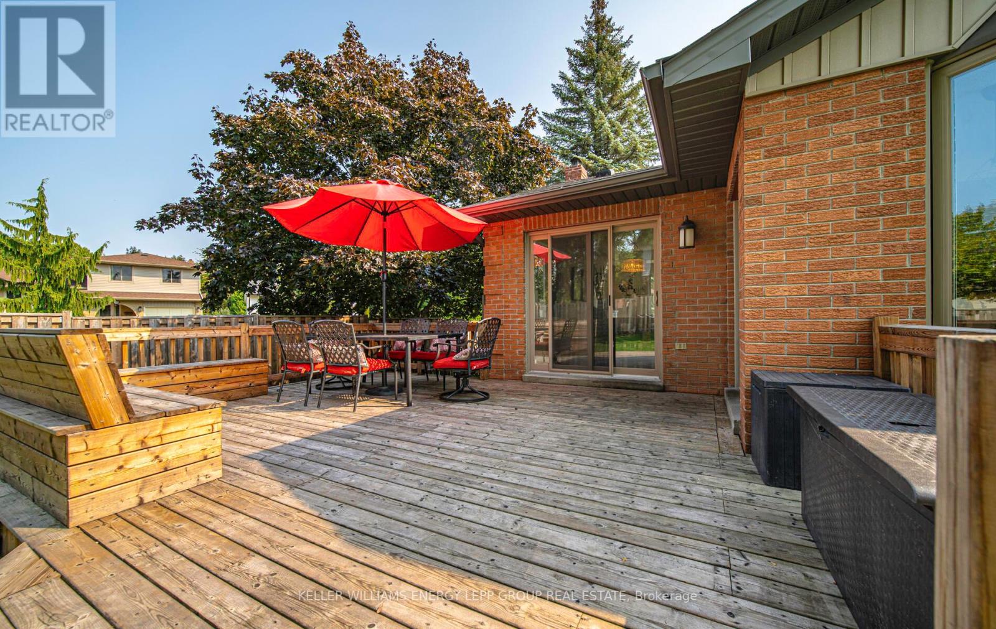351 Dickens Drive Oshawa (Eastdale), Ontario L1K 1N4
$950,000
This charming raised bungalow offers 3+1 bedrooms and 2 bathrooms, blending comfort with modern elegance. Nestled in a sought-after neighborhood, this residence features stunning hardwood flooring throughout, and boasts a fresh, contemporary look with all-new windows, doors, and siding. Step inside to discover a thoughtfully designed layout, highlighted by a spacious dining room and primary bedroom with soaring 9-foot ceilings. Enjoy seamless indoor-outdoor living with three patio doors leading to the yardone off the dining room, one off the kitchen, and one off the primary bedroom. The home also includes two inviting decks perfect for relaxing or entertaining. The finished basement expands your living space with an additional bedroom, a renovated bathroom, a cozy rec room, and a wood-burning fireplace. Additional highlights include a double car garage and a large lot providing ample space for outdoor activities. Located close to schools and all essential amenities, this home offers both convenience and comfort. **** EXTRAS **** New windows 2018, Two Patio doors 2018, Front door 2018, Siding 2018, Waterproof basement 2015, Basement bathroom 2020, Main floor bathroom 2015, Newer deck 2017, Hardwood dry wall, Raised ceiling in dining & masters, Entire home insulation (id:28587)
Property Details
| MLS® Number | E9350640 |
| Property Type | Single Family |
| Community Name | Eastdale |
| ParkingSpaceTotal | 6 |
Building
| BathroomTotal | 2 |
| BedroomsAboveGround | 3 |
| BedroomsBelowGround | 1 |
| BedroomsTotal | 4 |
| Appliances | Dishwasher, Dryer, Garage Door Opener, Refrigerator, Stove, Washer, Window Coverings |
| ArchitecturalStyle | Raised Bungalow |
| BasementDevelopment | Finished |
| BasementFeatures | Separate Entrance |
| BasementType | N/a (finished) |
| ConstructionStyleAttachment | Detached |
| CoolingType | Central Air Conditioning |
| ExteriorFinish | Brick |
| FireplacePresent | Yes |
| FlooringType | Hardwood |
| FoundationType | Concrete |
| HeatingFuel | Natural Gas |
| HeatingType | Forced Air |
| StoriesTotal | 1 |
| Type | House |
| UtilityWater | Municipal Water |
Parking
| Attached Garage |
Land
| Acreage | No |
| Sewer | Sanitary Sewer |
| SizeDepth | 100 Ft |
| SizeFrontage | 51 Ft ,6 In |
| SizeIrregular | 51.51 X 100 Ft |
| SizeTotalText | 51.51 X 100 Ft |
Rooms
| Level | Type | Length | Width | Dimensions |
|---|---|---|---|---|
| Basement | Recreational, Games Room | 4.66 m | 6.58 m | 4.66 m x 6.58 m |
| Basement | Bedroom 4 | 2.71 m | 4.21 m | 2.71 m x 4.21 m |
| Main Level | Living Room | 7.41 m | 5.57 m | 7.41 m x 5.57 m |
| Main Level | Dining Room | 7.41 m | 5.57 m | 7.41 m x 5.57 m |
| Main Level | Kitchen | 5.46 m | 3.22 m | 5.46 m x 3.22 m |
| Main Level | Eating Area | 5.46 m | 3.22 m | 5.46 m x 3.22 m |
| Main Level | Primary Bedroom | 3.37 m | 4.31 m | 3.37 m x 4.31 m |
| Main Level | Bedroom 2 | 4.88 m | 2.86 m | 4.88 m x 2.86 m |
| Main Level | Bedroom 3 | 3.87 m | 2.84 m | 3.87 m x 2.84 m |
https://www.realtor.ca/real-estate/27417877/351-dickens-drive-oshawa-eastdale-eastdale
Interested?
Contact us for more information
Shawn Lepp
Broker



