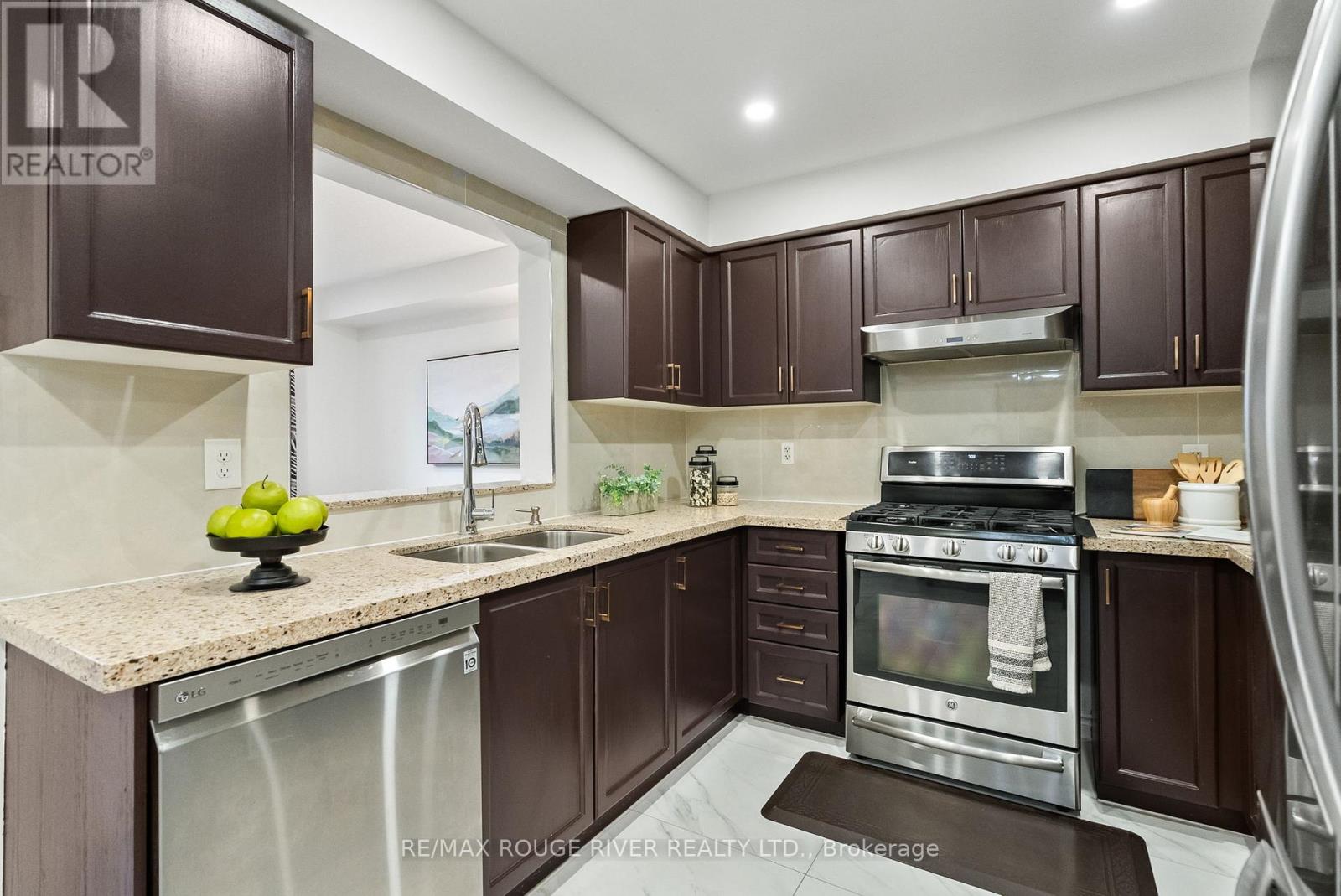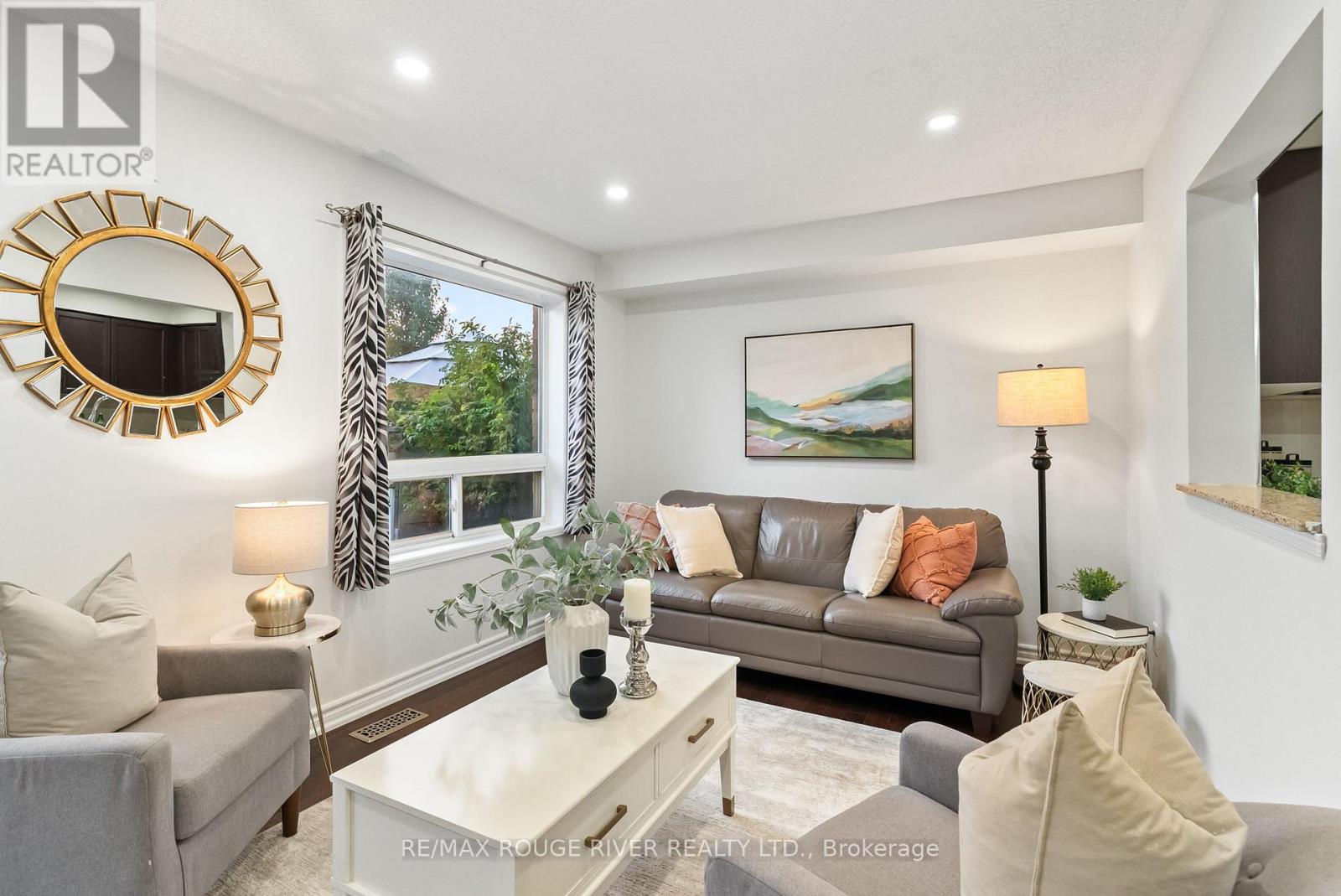35 Presley Crescent Whitby (Williamsburg), Ontario L1P 1V2
$749,900
Located in the sought-after Williamsburg community, this beautifully updated 3-bedroom freehold townhome is perfect for families! Steps away from top-rated schools, parks, and amenities, this home offers both comfort and convenience. Step inside to an inviting, open-concept main floor, freshly painted in neutral tones, and featuring upgraded flooring on the main level. The kitchen is a chefs delight with sleek granite countertops, ceramic flooring, stainless steel appliances, pot lights, and a cozy eat-in area. The bright and airy living room opens directly onto a large deck in the fully fenced backyard perfect for outdoor gatherings and relaxation. Upstairs, the spacious primary bedroom boasts his and hers closets and convenient semi-ensuite access. Two additional bright, roomy bedrooms offer plenty of space for the whole family. The finished basement features laminate flooring, pot lights, a 3-piece bathroom and a pantry, adding versatility to this already amazing home. With a prime location and stylish upgrades, this is your chance to make Williamsburg your forever home! Don't miss out on this fantastic opportunity! **** EXTRAS **** Roof 2019, Basement finished 2021, 2nd level bathroom upgraded 2021, main level flooring upgraded 2023, Paint 2023 (id:28587)
Property Details
| MLS® Number | E9348156 |
| Property Type | Single Family |
| Community Name | Williamsburg |
| AmenitiesNearBy | Schools, Park, Public Transit |
| ParkingSpaceTotal | 2 |
Building
| BathroomTotal | 3 |
| BedroomsAboveGround | 3 |
| BedroomsTotal | 3 |
| Appliances | Water Heater, Dishwasher, Dryer, Refrigerator, Stove, Washer, Window Coverings |
| BasementDevelopment | Finished |
| BasementType | N/a (finished) |
| ConstructionStyleAttachment | Attached |
| CoolingType | Central Air Conditioning |
| ExteriorFinish | Brick, Vinyl Siding |
| FlooringType | Ceramic, Hardwood, Laminate, Carpeted |
| FoundationType | Poured Concrete |
| HalfBathTotal | 1 |
| HeatingFuel | Natural Gas |
| HeatingType | Forced Air |
| StoriesTotal | 2 |
| Type | Row / Townhouse |
| UtilityWater | Municipal Water |
Parking
| Attached Garage |
Land
| Acreage | No |
| FenceType | Fenced Yard |
| LandAmenities | Schools, Park, Public Transit |
| Sewer | Sanitary Sewer |
| SizeDepth | 111 Ft ,6 In |
| SizeFrontage | 20 Ft |
| SizeIrregular | 20.01 X 111.55 Ft |
| SizeTotalText | 20.01 X 111.55 Ft |
Rooms
| Level | Type | Length | Width | Dimensions |
|---|---|---|---|---|
| Second Level | Primary Bedroom | 5.12 m | 3.3 m | 5.12 m x 3.3 m |
| Second Level | Bedroom 2 | 3.19 m | 2.98 m | 3.19 m x 2.98 m |
| Second Level | Bedroom 3 | 2.71 m | 2.57 m | 2.71 m x 2.57 m |
| Basement | Recreational, Games Room | 5.91 m | 5.81 m | 5.91 m x 5.81 m |
| Main Level | Kitchen | 2.25 m | 2.1 m | 2.25 m x 2.1 m |
| Main Level | Eating Area | 3.25 m | 2.91 m | 3.25 m x 2.91 m |
| Main Level | Living Room | 5.81 m | 3.01 m | 5.81 m x 3.01 m |
https://www.realtor.ca/real-estate/27411396/35-presley-crescent-whitby-williamsburg-williamsburg
Interested?
Contact us for more information
Lisa Fayle
Salesperson
372 Taunton Rd East #8
Whitby, Ontario L1R 0H4






































