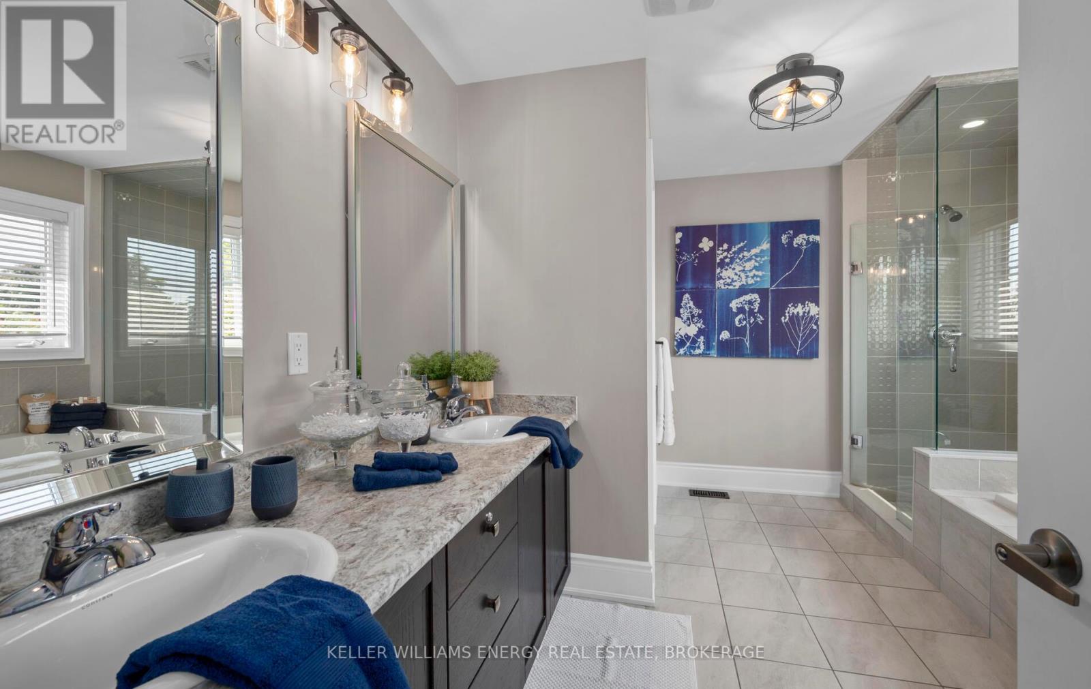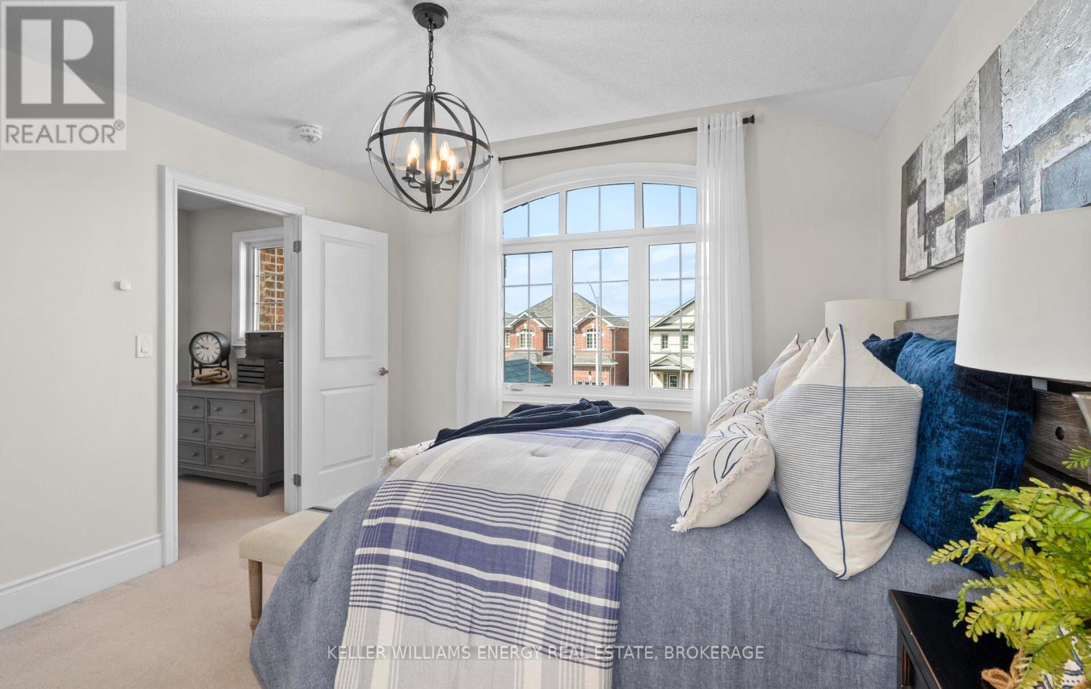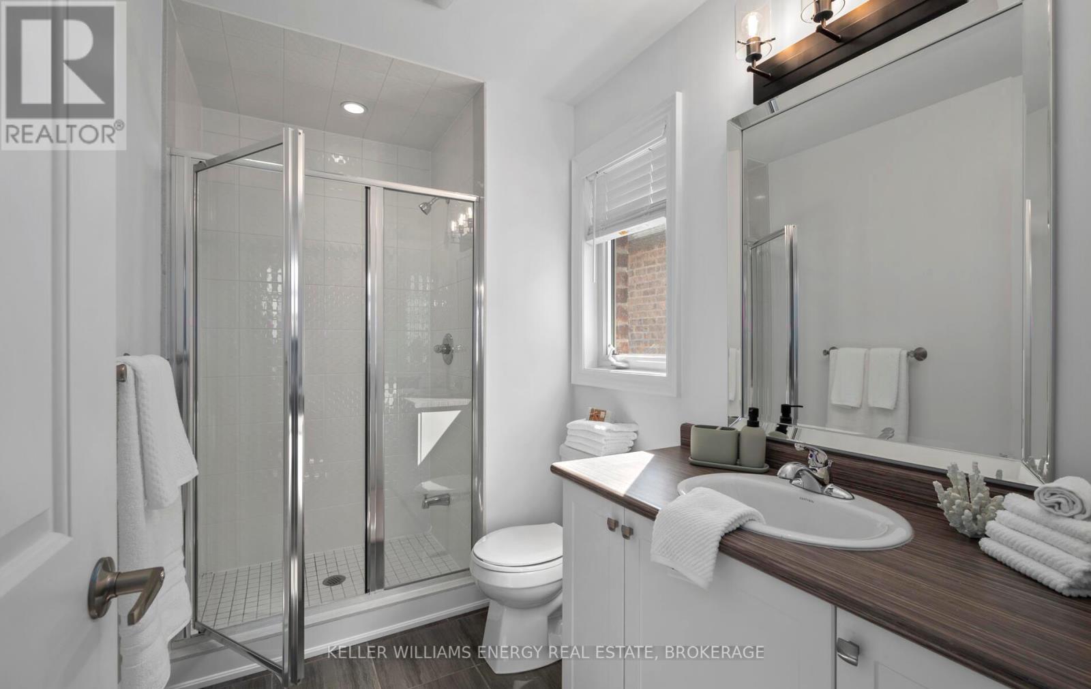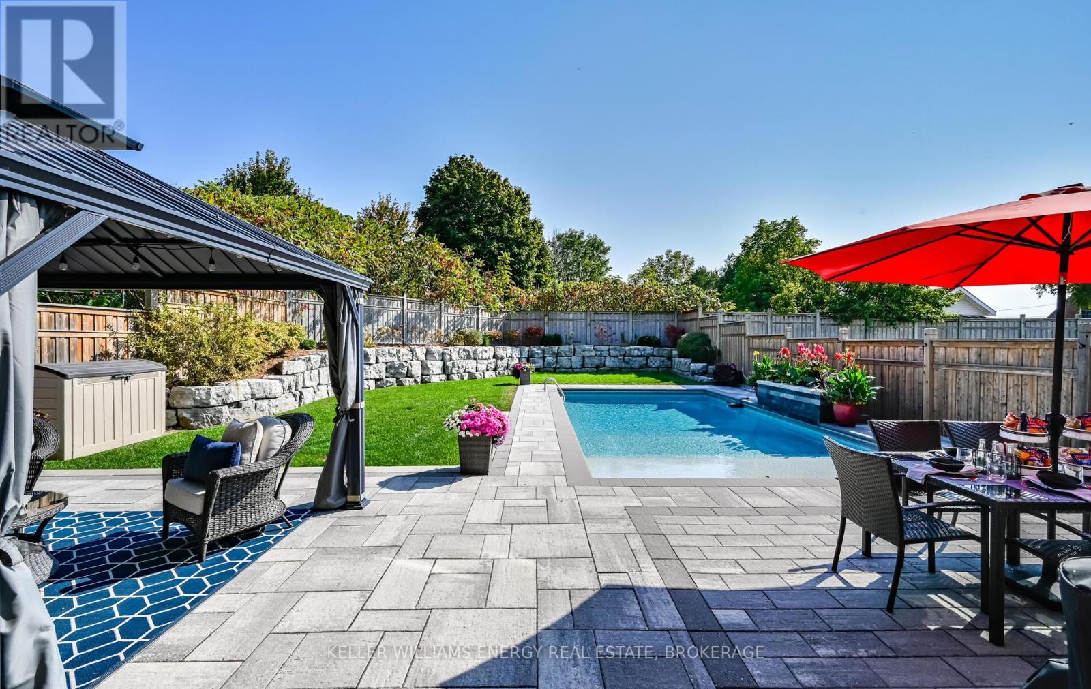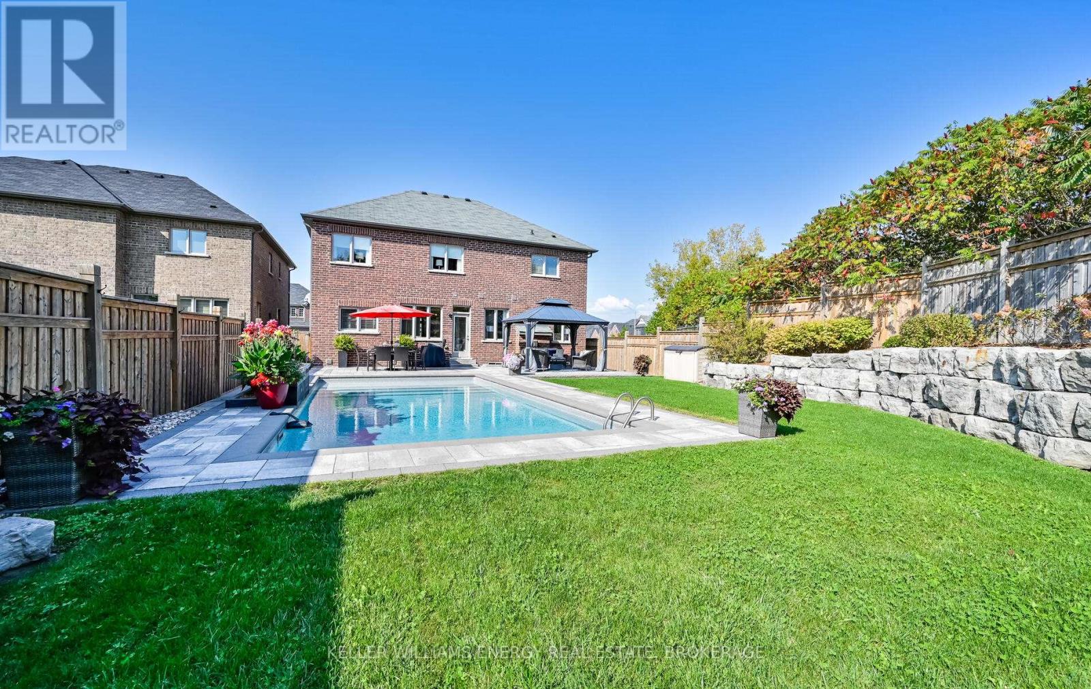35 Gusul Avenue Clarington (Newcastle), Ontario L1B 0K8
$1,274,900
First Time Listed. Nestled In The Charming Town Of Newcastle. This All Brick 4 Bed/ 4 Bath Home Sits On A Premium 50ft Lot With No Rear Neighbours. Exceptional Floorplan. Double Door Entry , 9ft Ceilings & Hardwood Floors Throughout Main. Gourmet Kitchen W/ Upgraded Cabinets, Centre Island ,Vent Hood, High End S/S Appliances, Custom Backsplash. Convenient Butlers Pantry With Direct Access To The Dining Rm. This Spacious Kitchen Is Perfect For Entertaining And Overlooks The Open Concept Family Room W/ Feature Wall With Zero Clearance Gas Fireplace. Work From Home In Your Main Floor Office Or The Upper Floor Nook. The Primary Bed Includes A Seating Area, His/Hers Walk-In Closets & 5PC En-suite. Walk In Closets In All Four Beds W/En-suite Or Semi-Ensuite Baths. The Backyard Displays A 16 x 32 In-Ground Salt Water Pool . Professionally Landscaped And Ideally Suited For Hosting Outdoor Parties. The 5 year Old Inground Pool -Is Equipped With A High Efficiency Multi Speed Pump And Gas Heater. Additional 1500 sq ft Of Unfinished Space In Basement Ready For Development. **** EXTRAS **** In-Ground 16 x 32 Salt Water Pool, Fully Landscaped Backyard, Pergola. (id:28587)
Open House
This property has open houses!
2:00 pm
Ends at:4:00 pm
Property Details
| MLS® Number | E9361176 |
| Property Type | Single Family |
| Community Name | Newcastle |
| ParkingSpaceTotal | 4 |
| PoolType | Inground Pool |
Building
| BathroomTotal | 4 |
| BedroomsAboveGround | 4 |
| BedroomsTotal | 4 |
| Amenities | Fireplace(s) |
| Appliances | Dishwasher, Dryer, Microwave, Oven, Refrigerator, Washer |
| BasementDevelopment | Unfinished |
| BasementType | Full (unfinished) |
| ConstructionStyleAttachment | Detached |
| CoolingType | Central Air Conditioning |
| ExteriorFinish | Brick |
| FireplacePresent | Yes |
| FlooringType | Hardwood, Porcelain Tile |
| FoundationType | Unknown |
| HalfBathTotal | 1 |
| HeatingFuel | Natural Gas |
| HeatingType | Forced Air |
| StoriesTotal | 2 |
| Type | House |
| UtilityWater | Municipal Water |
Parking
| Attached Garage |
Land
| Acreage | No |
| Sewer | Sanitary Sewer |
| SizeDepth | 111 Ft ,7 In |
| SizeFrontage | 49 Ft ,3 In |
| SizeIrregular | 49.26 X 111.63 Ft ; Irregular; West Side 140.13 Ft |
| SizeTotalText | 49.26 X 111.63 Ft ; Irregular; West Side 140.13 Ft |
Rooms
| Level | Type | Length | Width | Dimensions |
|---|---|---|---|---|
| Second Level | Bedroom 2 | 4.09 m | 4.45 m | 4.09 m x 4.45 m |
| Second Level | Primary Bedroom | 6.32 m | 4.55 m | 6.32 m x 4.55 m |
| Second Level | Bedroom 4 | 4.24 m | 3.66 m | 4.24 m x 3.66 m |
| Second Level | Media | 2.59 m | 1.83 m | 2.59 m x 1.83 m |
| Second Level | Bedroom 3 | 3.73 m | 4.44 m | 3.73 m x 4.44 m |
| Main Level | Living Room | 3.99 m | 3.38 m | 3.99 m x 3.38 m |
| Main Level | Dining Room | 4.09 m | 3.51 m | 4.09 m x 3.51 m |
| Main Level | Kitchen | 2.77 m | 4.55 m | 2.77 m x 4.55 m |
| Main Level | Eating Area | 3.66 m | 3.94 m | 3.66 m x 3.94 m |
| Main Level | Family Room | 5.61 m | 3.94 m | 5.61 m x 3.94 m |
| Main Level | Office | 3.18 m | 3.05 m | 3.18 m x 3.05 m |
https://www.realtor.ca/real-estate/27449341/35-gusul-avenue-clarington-newcastle-newcastle
Interested?
Contact us for more information
Sarah Hull
Salesperson
285 Taunton Rd E Unit 1a
Oshawa, Ontario L1G 3V2
























