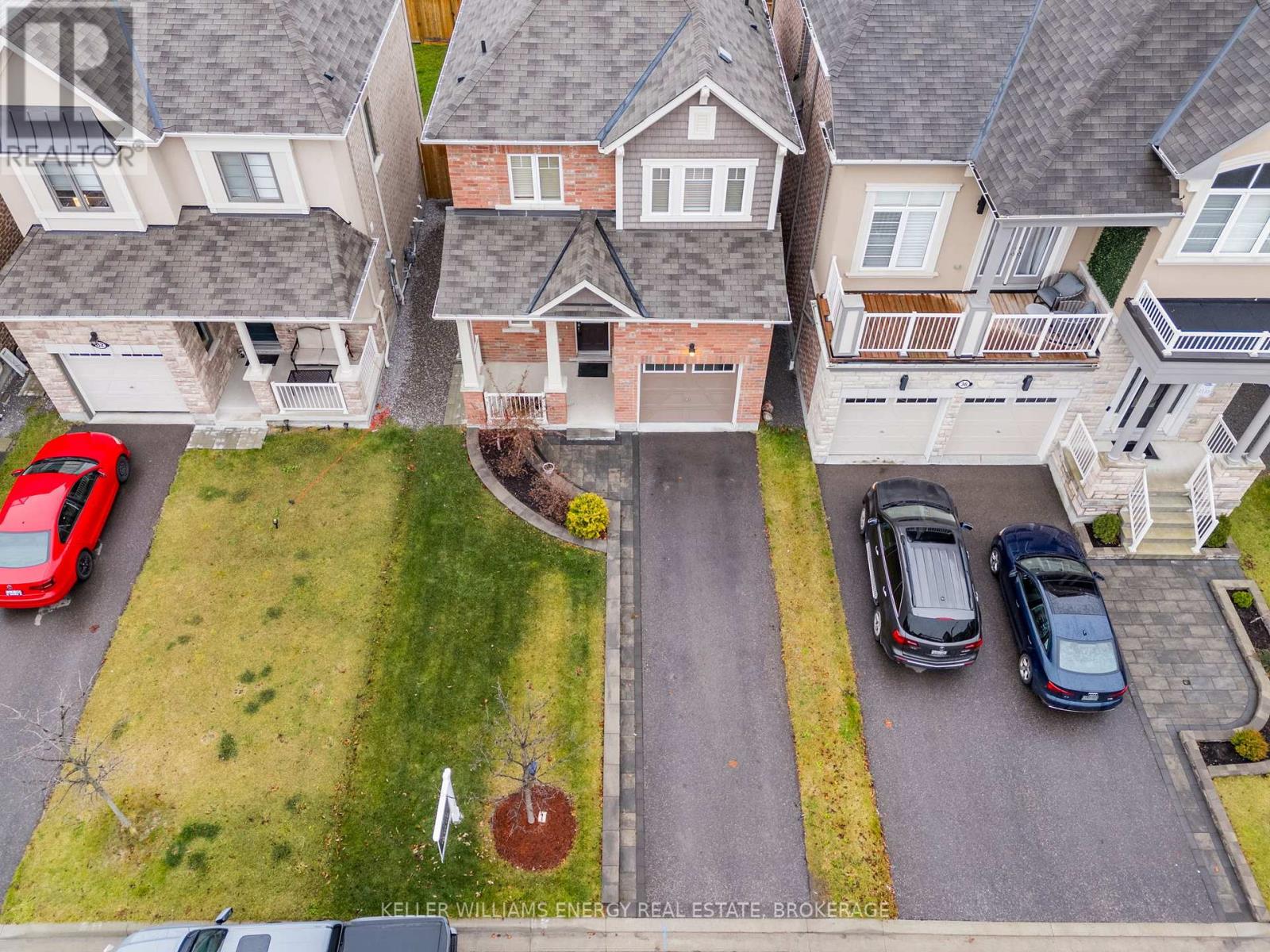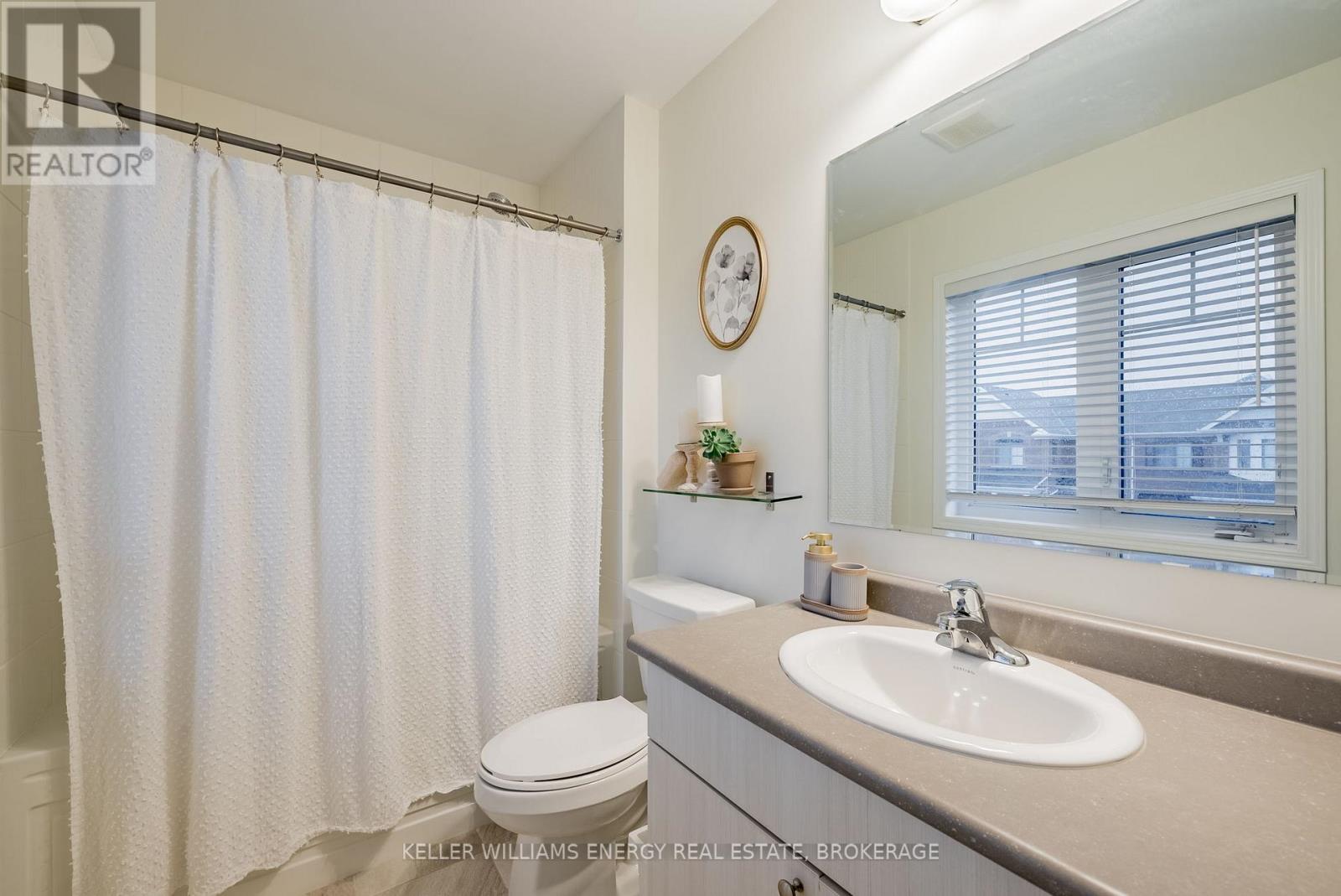34 Littlebeck Crescent Whitby, Ontario L1P 0G4
$899,900
Great opportunity to own a modern move-in-ready home in a prime location! Stunning 3-bedroom, 3-washroom home built in 2020, ideally located in Whitby near Highway 412 for unparalleled convenience. This stylish property features a 1-car garage, 9 ft ceilings on the main floor, an open-concept layout, and a cozy gas fireplace perfect for both entertaining and everyday living. The kitchen is a showstopper with sleek, cool concrete counters that blend style and functionality. Thoughtful upgrades include hardwood stairs, a cedar deck (2023), beautifully updated front landscaping (2022), and hardwood flooring in the primary bedroom, complete with a walk-in closet and a private 3-piece ensuite. The fully fenced backyard offers privacy, while the unfinished basement with a washroom rough-in provides the perfect opportunity to customize the space to suit your needs. **** EXTRAS **** See schedules B & C (id:28587)
Property Details
| MLS® Number | E11890572 |
| Property Type | Single Family |
| Community Name | Rural Whitby |
| Parking Space Total | 3 |
Building
| Bathroom Total | 3 |
| Bedrooms Above Ground | 3 |
| Bedrooms Total | 3 |
| Amenities | Fireplace(s) |
| Appliances | Window Coverings |
| Basement Development | Unfinished |
| Basement Type | Full (unfinished) |
| Construction Style Attachment | Detached |
| Cooling Type | Central Air Conditioning |
| Exterior Finish | Brick, Vinyl Siding |
| Fireplace Present | Yes |
| Fireplace Total | 1 |
| Flooring Type | Hardwood, Tile, Carpeted |
| Foundation Type | Concrete |
| Half Bath Total | 1 |
| Heating Fuel | Natural Gas |
| Heating Type | Forced Air |
| Stories Total | 2 |
| Type | House |
| Utility Water | Municipal Water |
Parking
| Attached Garage |
Land
| Acreage | No |
| Sewer | Sanitary Sewer |
| Size Depth | 92 Ft ,10 In |
| Size Frontage | 30 Ft |
| Size Irregular | 30.02 X 92.85 Ft |
| Size Total Text | 30.02 X 92.85 Ft |
Rooms
| Level | Type | Length | Width | Dimensions |
|---|---|---|---|---|
| Second Level | Primary Bedroom | 3.5 m | 4.3 m | 3.5 m x 4.3 m |
| Second Level | Bedroom 2 | 3.9 m | 2.5 m | 3.9 m x 2.5 m |
| Second Level | Bedroom 3 | 2.9 m | 3.2 m | 2.9 m x 3.2 m |
| Main Level | Living Room | 4.4 m | 3.7 m | 4.4 m x 3.7 m |
| Main Level | Kitchen | 4.7 m | 3 m | 4.7 m x 3 m |
https://www.realtor.ca/real-estate/27732921/34-littlebeck-crescent-whitby-rural-whitby
Interested?
Contact us for more information

David Paterson
Salesperson

285 Taunton Rd E Unit 1
Oshawa, Ontario L1G 3V2
(905) 723-5944
(905) 576-2253






















