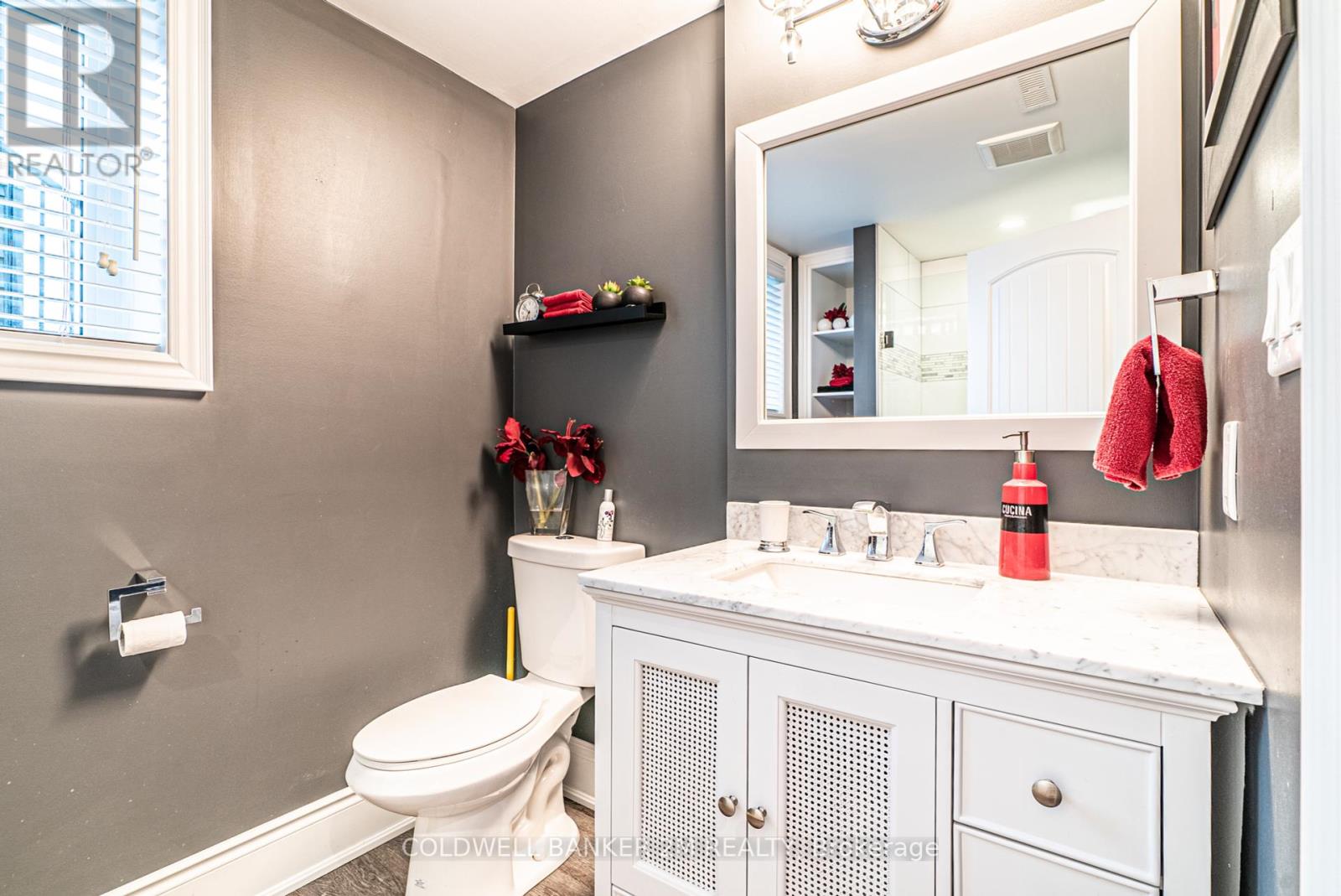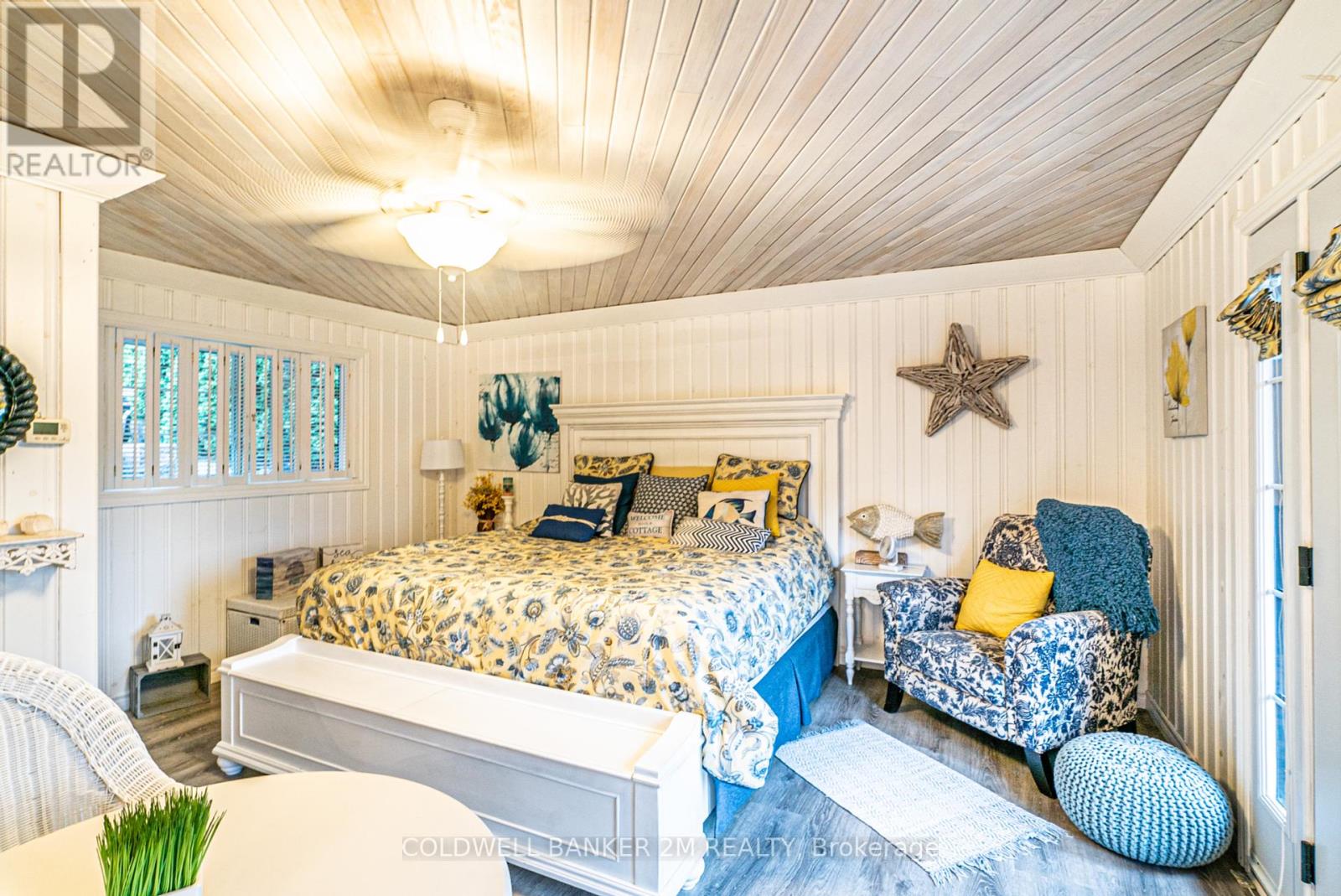330 Fife Avenue Smith-Ennismore-Lakefield, Ontario K9J 0C6
$2,695,000
Paradise Found! This Spectacular Custom Built Waterfront Home Will Not Disappoint! This Beauty Has An Endless List Of Upgrades & Features, It's Truly A Must See! Some Features Incl, Heated Double Car Garage With Storage Loft, Stunning Main Floor Laundry Room With Quartz Counter, Built- In Central Vac System, Hickory Lanes Cabinetry, Granite Counters, Surround Speaker System, Fully Equipped Bunky With Kitchen, Bathroom & Laundry! Basement Fully Finished With 3rd Bdrm, Rec Room, W/O To Back Patio, & A Bright Cozy Family Room With Gas Fireplace! **** EXTRAS **** Includes: All Appliances Included. Covered outdoor living space is an entertainer's delight with a beautiful view of the lake and the 40ft dock! Only 10 mins to Peterborough! (id:28587)
Property Details
| MLS® Number | X9043221 |
| Property Type | Single Family |
| Community Name | Rural Smith-Ennismore-Lakefield |
| AmenitiesNearBy | Marina |
| ParkingSpaceTotal | 8 |
| Structure | Dock |
| ViewType | View, Direct Water View |
| WaterFrontType | Waterfront |
Building
| BathroomTotal | 4 |
| BedroomsAboveGround | 2 |
| BedroomsBelowGround | 2 |
| BedroomsTotal | 4 |
| Appliances | Dishwasher, Dryer, Refrigerator, Stove, Washer, Window Coverings |
| ArchitecturalStyle | Bungalow |
| BasementDevelopment | Finished |
| BasementFeatures | Walk Out |
| BasementType | N/a (finished) |
| ConstructionStyleAttachment | Detached |
| CoolingType | Central Air Conditioning |
| ExteriorFinish | Stone, Wood |
| FireplacePresent | Yes |
| FlooringType | Hardwood, Tile, Laminate |
| FoundationType | Block |
| HeatingFuel | Natural Gas |
| HeatingType | Forced Air |
| StoriesTotal | 1 |
| Type | House |
Parking
| Attached Garage |
Land
| AccessType | Year-round Access, Private Docking |
| Acreage | No |
| LandAmenities | Marina |
| Sewer | Septic System |
| SizeDepth | 180 Ft |
| SizeFrontage | 100 Ft |
| SizeIrregular | 100 X 180 Ft |
| SizeTotalText | 100 X 180 Ft |
Rooms
| Level | Type | Length | Width | Dimensions |
|---|---|---|---|---|
| Basement | Games Room | 8.68 m | 4.92 m | 8.68 m x 4.92 m |
| Basement | Family Room | 4.91 m | 6.13 m | 4.91 m x 6.13 m |
| Basement | Bedroom 3 | 3.16 m | 3.73 m | 3.16 m x 3.73 m |
| Flat | Kitchen | 3.47 m | 3.65 m | 3.47 m x 3.65 m |
| Flat | Sitting Room | Measurements not available | ||
| Flat | Bedroom 4 | 5.6 m | 2.77 m | 5.6 m x 2.77 m |
| Main Level | Kitchen | 5.88 m | 3.05 m | 5.88 m x 3.05 m |
| Main Level | Living Room | 5.88 m | 4.28 m | 5.88 m x 4.28 m |
| Main Level | Dining Room | 2.28 m | 3.88 m | 2.28 m x 3.88 m |
| Main Level | Primary Bedroom | 4.05 m | 4.75 m | 4.05 m x 4.75 m |
| Main Level | Bedroom 2 | 3.24 m | 3.18 m | 3.24 m x 3.18 m |
| Main Level | Laundry Room | 2.54 m | 2.87 m | 2.54 m x 2.87 m |
Utilities
| DSL* | Available |
| Natural Gas Available | Available |
Interested?
Contact us for more information
Erin Johnston
Broker
231 Simcoe Street North
Oshawa, Ontario L1G 4T1










































