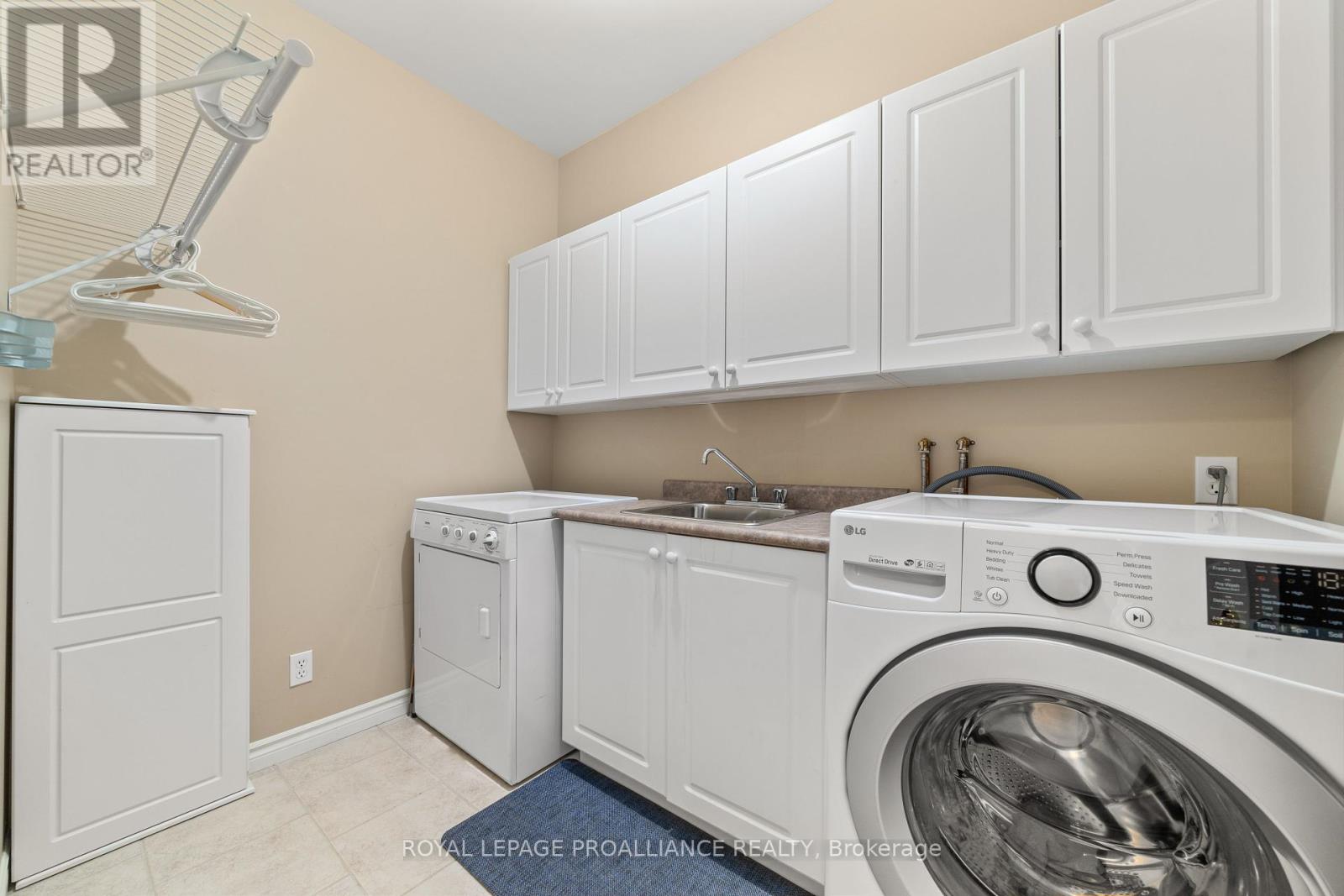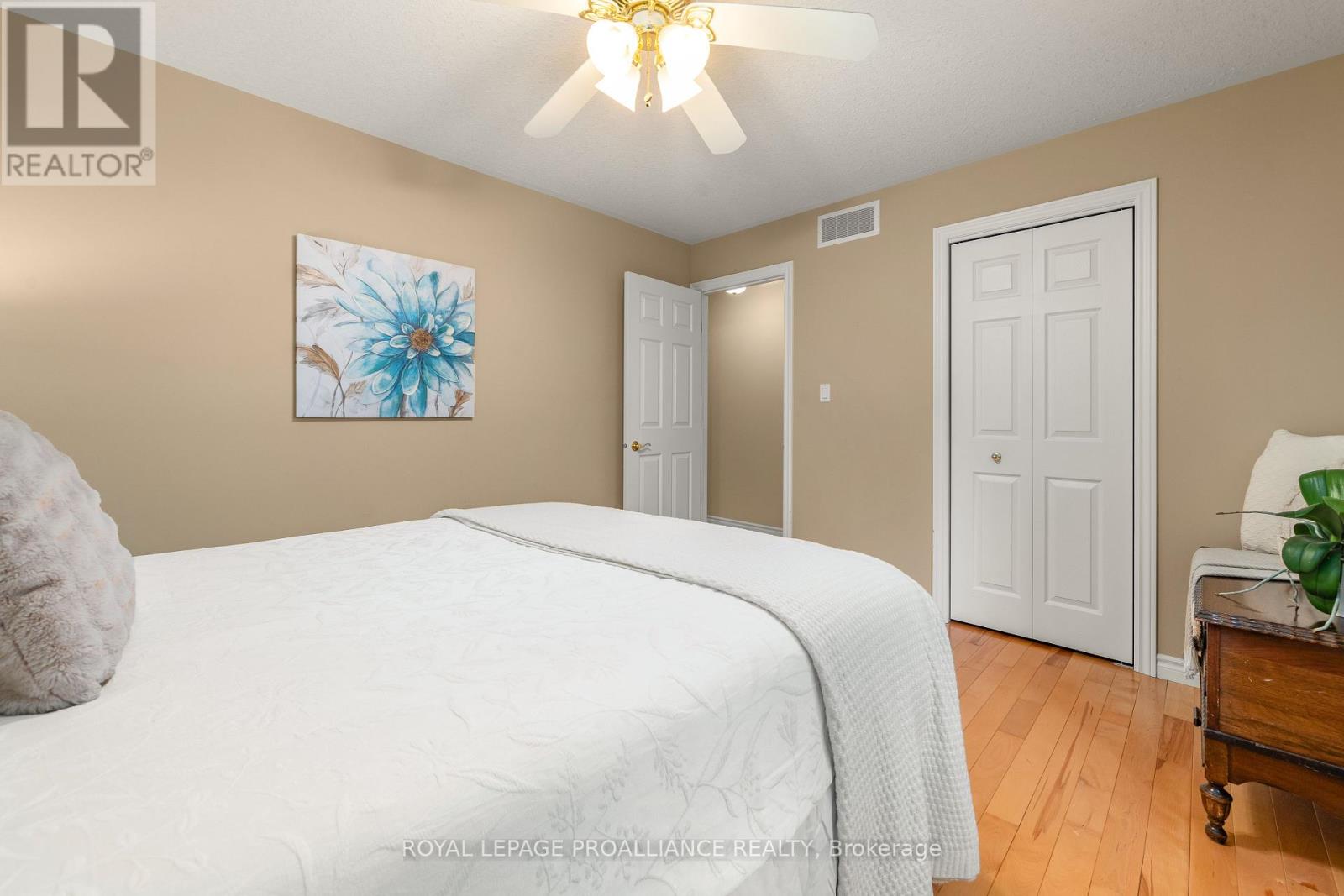33 Yuill Crescent Prince Edward County (Ameliasburgh), Ontario K8N 0L4
$1,175,000
Located in the prestigious executive estate community of Bay Breeze Estates. This immaculate All Brick 3 bedroom, 2 bathroom bungalow on a private 170 ft wide lot that is beautifully landscaped. Large sun-filled foyer welcomes you into the open concept design with a spacious living room boasting vaulted ceilings, propane fireplace and views of the private backyard with natural woodland. With gleaming hardwood floors throughout, this home includes a cozy den, large eat-in kitchen with cherry cabinets, separate dining room and a dedicated main floor laundry room with sink and tons of storage. The spacious Primary bedroom provides access to the covered rear porch and will spoil you with updated 5-piece ensuite with glass shower, soaker tub, double sinks plus massive walk-in closet. Two additional good-sized bedrooms and 4 piece bathroom on the opposite end of the home complete the main floor. The partially finished basement with a walk-up to the garage provides a large family room and offers more room to grow if needed. Notable Updates: Glass Shower in Ensuite, Furnace, Central Air, Roof, California Shutters and Generator. With a fabulous curb appeal of perennials & trees along with a double width driveway that leads to the immaculate triple-car garage and grand interlock entranceway, you'll love the privacy of an estate lot and a country feel without leaving the convenience of shopping, hospitals and recreational living. Don't miss the opportunity to make this home your own! (id:28587)
Property Details
| MLS® Number | X9341819 |
| Property Type | Single Family |
| Community Name | Ameliasburgh |
| AmenitiesNearBy | Beach, Hospital, Marina |
| CommunityFeatures | School Bus |
| Features | Flat Site, Wheelchair Access, Carpet Free, Sump Pump |
| ParkingSpaceTotal | 13 |
| Structure | Deck, Patio(s), Porch, Shed |
Building
| BathroomTotal | 2 |
| BedroomsAboveGround | 3 |
| BedroomsTotal | 3 |
| Appliances | Garage Door Opener Remote(s), Garburator, Water Heater, Dishwasher, Dryer, Garage Door Opener, Refrigerator, Stove, Washer, Window Coverings |
| ArchitecturalStyle | Bungalow |
| BasementDevelopment | Partially Finished |
| BasementFeatures | Walk-up |
| BasementType | N/a (partially Finished) |
| ConstructionStyleAttachment | Detached |
| CoolingType | Central Air Conditioning |
| ExteriorFinish | Brick |
| FireplacePresent | Yes |
| FlooringType | Ceramic, Hardwood |
| FoundationType | Poured Concrete |
| HeatingFuel | Propane |
| HeatingType | Forced Air |
| StoriesTotal | 1 |
| Type | House |
| UtilityPower | Generator |
| UtilityWater | Municipal Water |
Parking
| Attached Garage |
Land
| Acreage | No |
| LandAmenities | Beach, Hospital, Marina |
| LandscapeFeatures | Landscaped |
| Sewer | Septic System |
| SizeDepth | 255 Ft ,11 In |
| SizeFrontage | 170 Ft ,6 In |
| SizeIrregular | 170.52 X 255.95 Ft |
| SizeTotalText | 170.52 X 255.95 Ft|1/2 - 1.99 Acres |
| ZoningDescription | R1 |
Rooms
| Level | Type | Length | Width | Dimensions |
|---|---|---|---|---|
| Basement | Workshop | 11.62 m | 13.6 m | 11.62 m x 13.6 m |
| Main Level | Foyer | 2.63 m | 4.56 m | 2.63 m x 4.56 m |
| Main Level | Laundry Room | 2.6 m | 1.83 m | 2.6 m x 1.83 m |
| Main Level | Living Room | 6.09 m | 5.52 m | 6.09 m x 5.52 m |
| Main Level | Dining Room | 3.5 m | 4.56 m | 3.5 m x 4.56 m |
| Main Level | Kitchen | 3.83 m | 3.66 m | 3.83 m x 3.66 m |
| Main Level | Eating Area | 3.68 m | 3.06 m | 3.68 m x 3.06 m |
| Main Level | Den | 3.36 m | 5.22 m | 3.36 m x 5.22 m |
| Main Level | Primary Bedroom | 4.59 m | 5.5 m | 4.59 m x 5.5 m |
| Main Level | Bathroom | 3.35 m | 3.12 m | 3.35 m x 3.12 m |
| Main Level | Bedroom 2 | 4 m | 3.07 m | 4 m x 3.07 m |
| Main Level | Bedroom 3 | 4 m | 3.35 m | 4 m x 3.35 m |
Utilities
| Cable | Installed |
Interested?
Contact us for more information
Jennifer Menard
Salesperson
357 Front St Unit B
Belleville, Ontario K8N 2Z9
Jo-Anne Davies
Salesperson
357 Front St Unit B
Belleville, Ontario K8N 2Z9








































