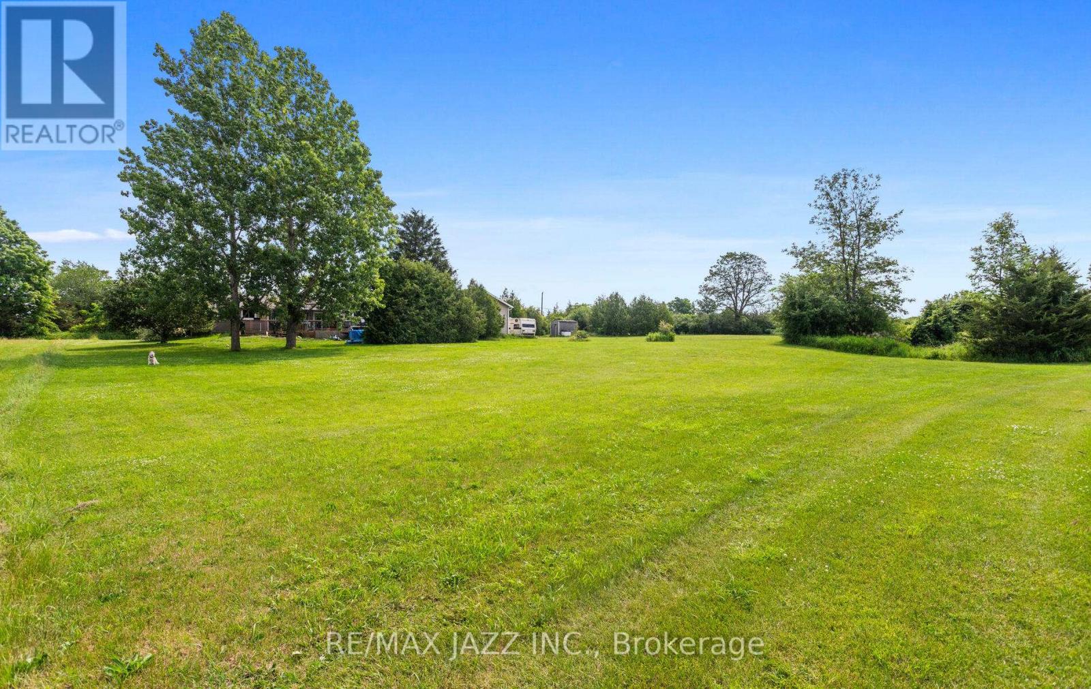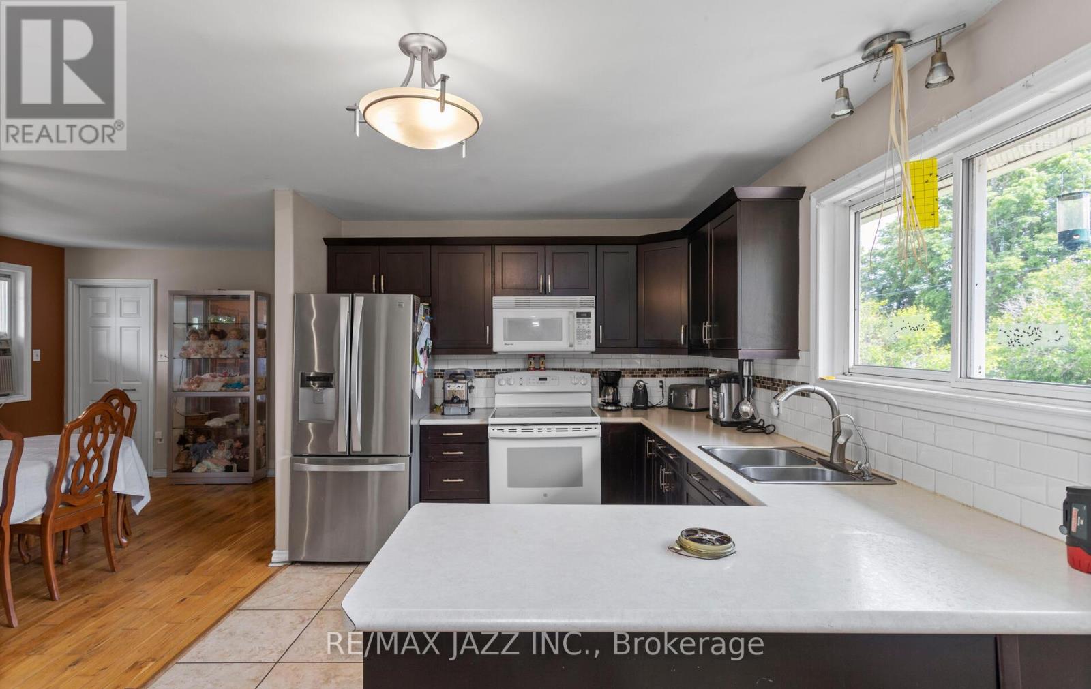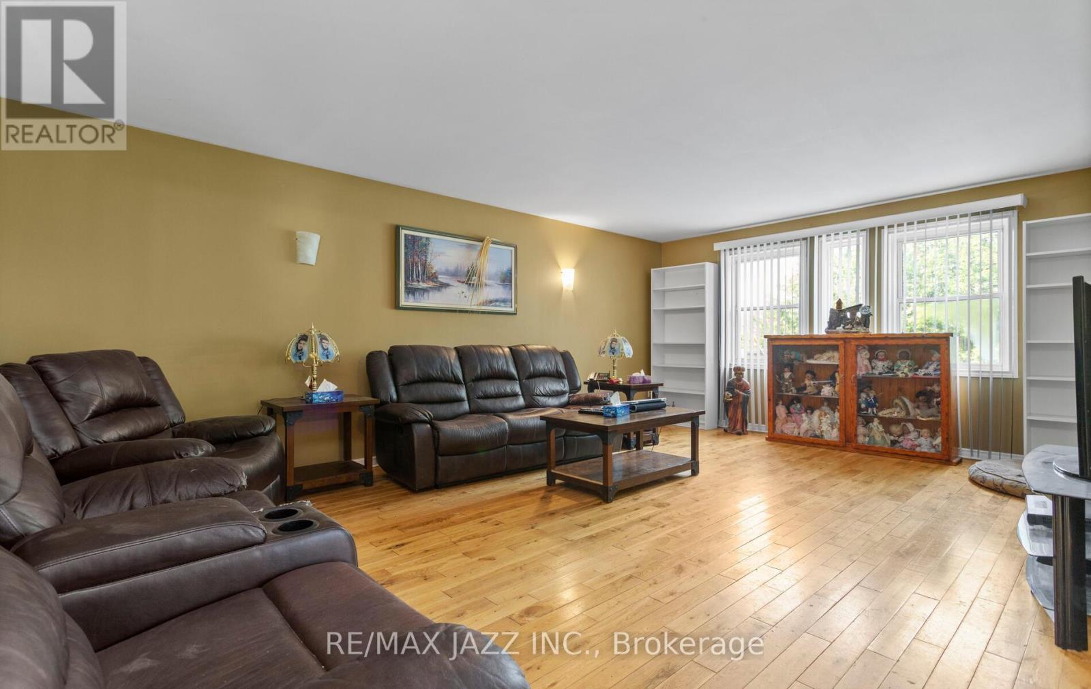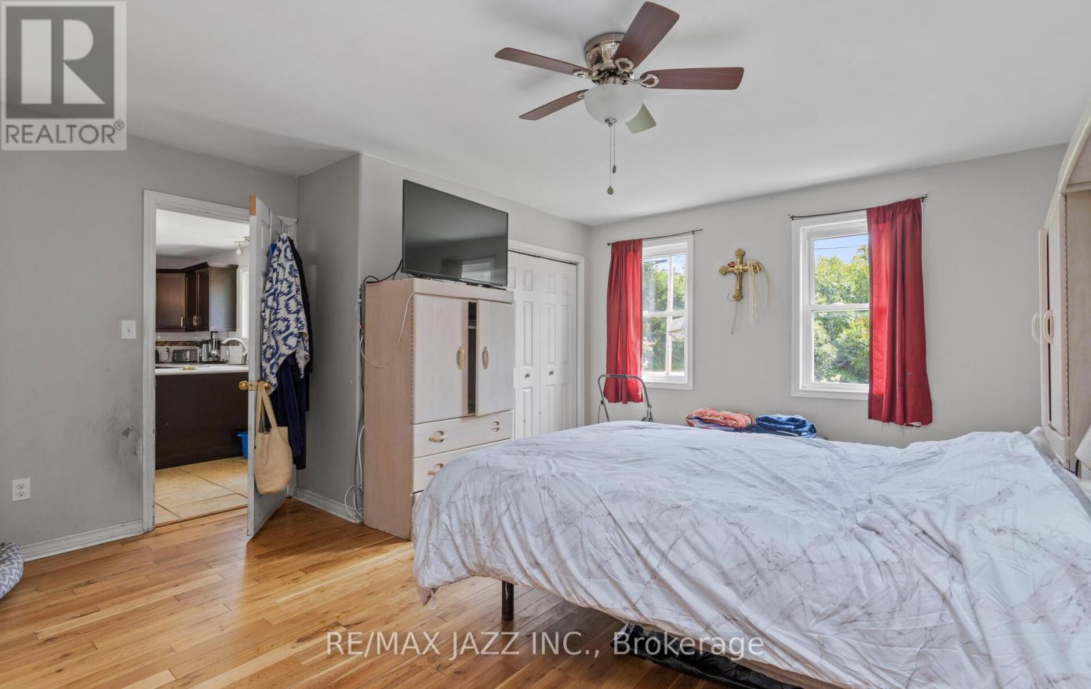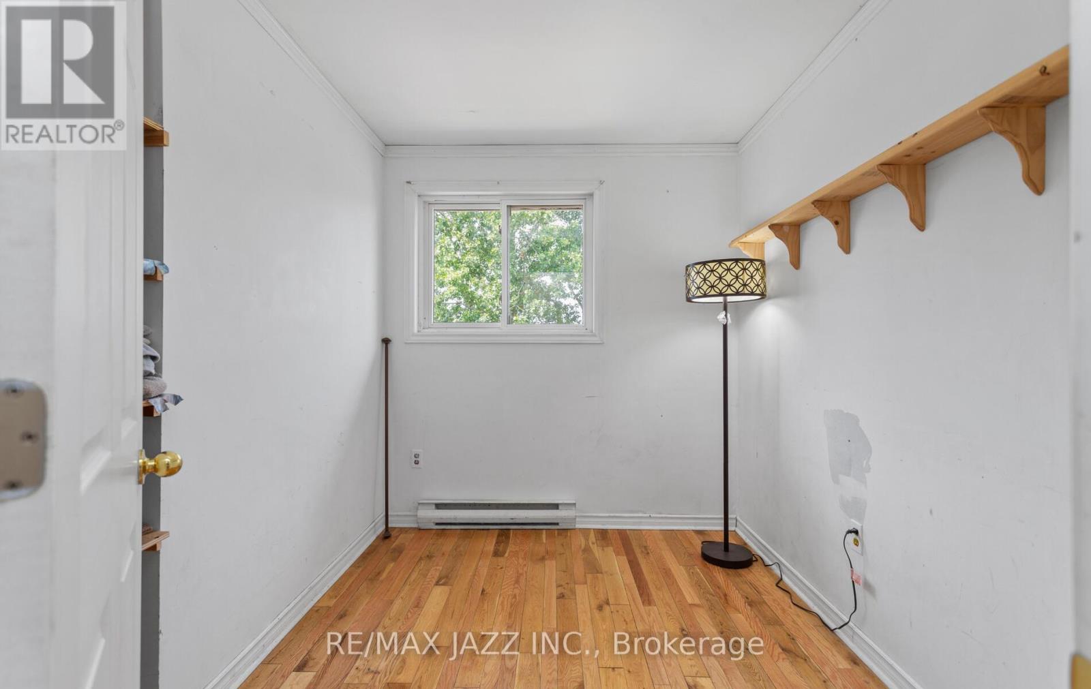33 Red Cedar Point Road Stone Mills, Ontario K0K 3N0
$539,900
Opportunity Knocks! Gorgeous Custom Built 4 bedroom bungalow on 2.07 acres. Larger than it appears, offering 1,624 sq. ft. of main floor living space. Open concept layout. Large, bright & inviting living areas with large windows & walk-out to yard. Eat-In kitchen with lots of cupboards and countertop space. Spacious bedrooms. Great curb appeal. Detached, insulated 4 car garage /workshop with Hydro & 10 ft. doors. Large double driveway with no sidewalk & parking for 6 vehicles or more. Large deck with gazebo, hot tub & above ground pool. Stunning private yard with invisible fence all around and stunning views of Varty Lake. Hardwood floors throughout. Recent updates and features include: vinyl window, vinyl siding, spray foamed crawl space, garage driveway, rear deck, roof shingles & much more. The list goes on and on! **** EXTRAS **** Recent updates and features include: vinyl window, vinyl siding, spray foamed crawl space, garage driveway, rear deck, roof shingles & much more. The list goes on and on! (id:28587)
Property Details
| MLS® Number | X8463798 |
| Property Type | Single Family |
| Features | Wooded Area, Conservation/green Belt |
| Parking Space Total | 10 |
| Pool Type | Above Ground Pool |
Building
| Bathroom Total | 1 |
| Bedrooms Above Ground | 4 |
| Bedrooms Total | 4 |
| Appliances | Dryer, Garage Door Opener, Hot Tub, Microwave, Refrigerator, Stove, Washer, Window Coverings |
| Architectural Style | Bungalow |
| Basement Type | Crawl Space |
| Construction Style Attachment | Detached |
| Exterior Finish | Vinyl Siding |
| Fireplace Present | Yes |
| Foundation Type | Block, Wood |
| Heating Fuel | Electric |
| Heating Type | Baseboard Heaters |
| Stories Total | 1 |
| Type | House |
Parking
| Detached Garage |
Land
| Acreage | No |
| Sewer | Sanitary Sewer |
| Size Irregular | 450.24 Ft |
| Size Total Text | 450.24 Ft |
| Surface Water | Lake/pond |
Rooms
| Level | Type | Length | Width | Dimensions |
|---|---|---|---|---|
| Main Level | Family Room | 6.4 m | 4.6 m | 6.4 m x 4.6 m |
| Main Level | Dining Room | 6.4 m | 3.4 m | 6.4 m x 3.4 m |
| Main Level | Kitchen | 4 m | 3.1 m | 4 m x 3.1 m |
| Main Level | Primary Bedroom | 5.2 m | 4.6 m | 5.2 m x 4.6 m |
| Main Level | Bedroom 2 | 3 m | 2.8 m | 3 m x 2.8 m |
| Main Level | Bedroom 3 | 4 m | 2.2 m | 4 m x 2.2 m |
| Main Level | Bedroom 4 | 2.75 m | 2.3 m | 2.75 m x 2.3 m |
https://www.realtor.ca/real-estate/27071774/33-red-cedar-point-road-stone-mills
Interested?
Contact us for more information

Emilio Sanchez Coronado
Salesperson
www.soldbyemilio.com/
www.facebook.com/emilio.s.coronado.1
https://twitter.com/escoronado

193 King Street East
Oshawa, Ontario L1H 1C2
(905) 728-1600
(905) 436-1745
www.remaxjazz.com








