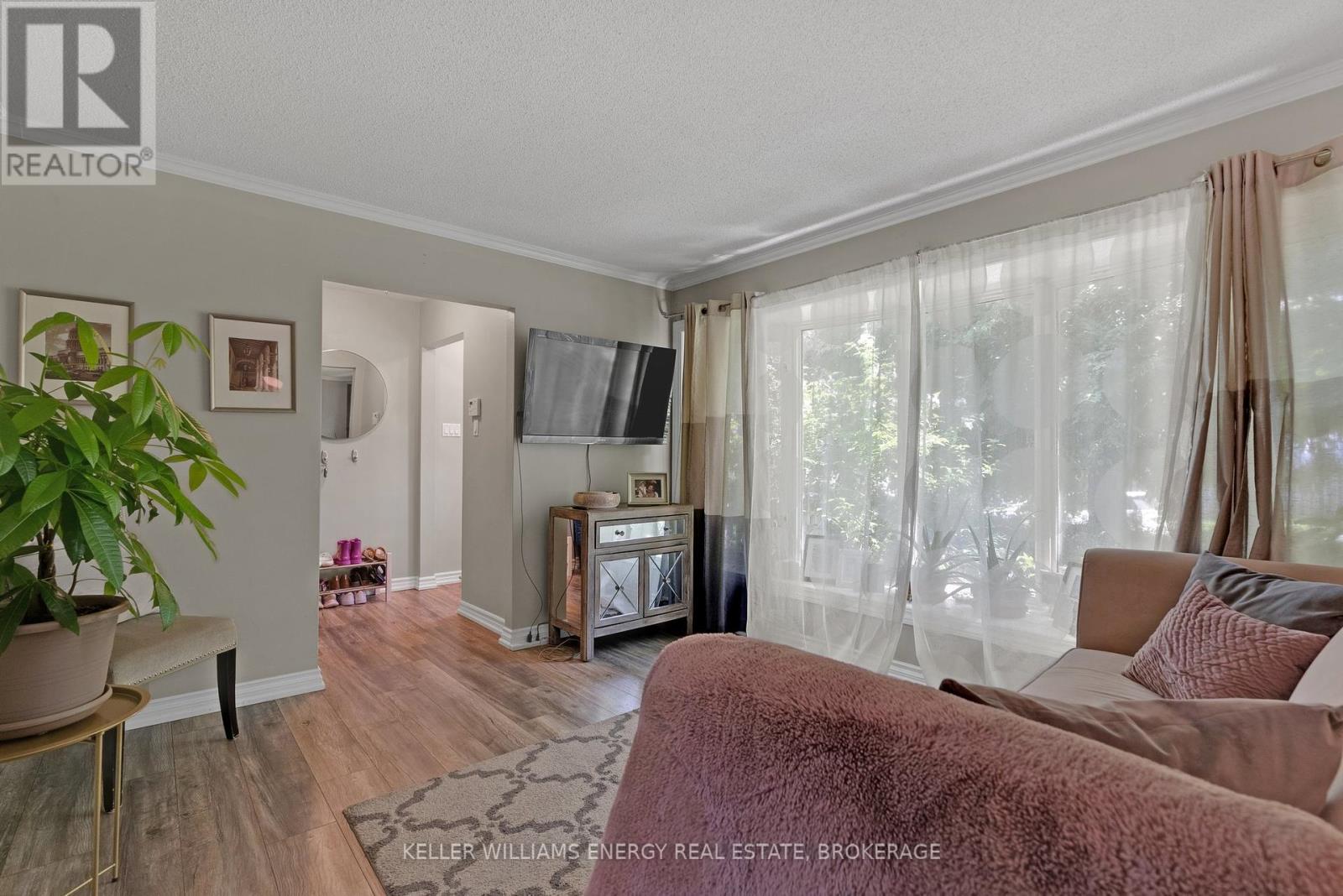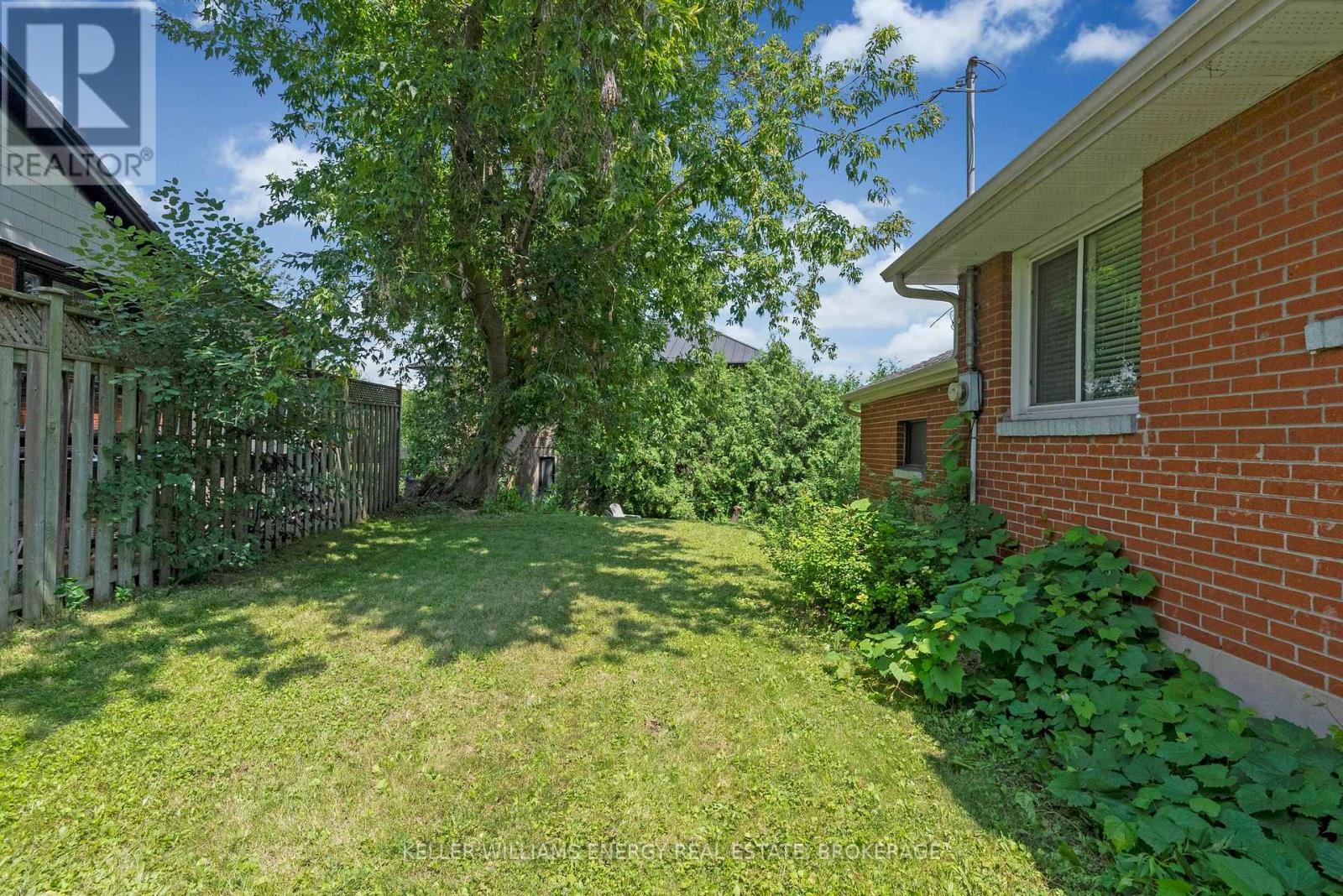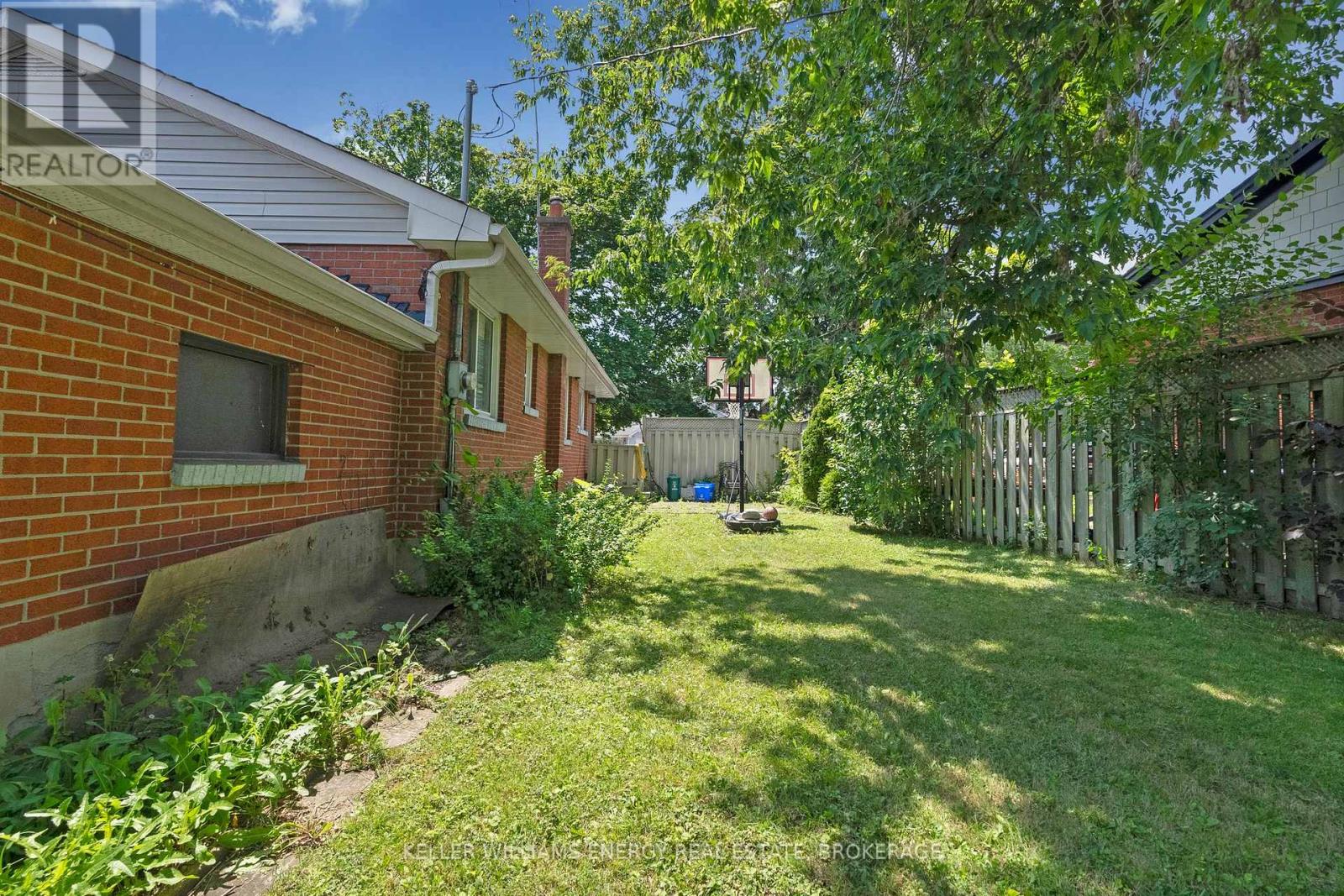33 Beatty Road Ajax, Ontario L1S 1Z1
$799,000
Discover the warmth and charm of this cozy bungalow, ideally located in Ajax. This delightful home features a well-appointed main floor with 2 comfortable bedrooms, a 4-piece bathroom, a spacious living room, and an inviting eat-in kitchen perfect for family meals.The fully finished basement offers extra living space with a generous rec room, an additional bedroom, and a convenient extra kitchen, making it ideal for guests. Outside, you'll find the added convenience of two driveways, one on Elm Street and another on Beatty Avenue providing ample parking for multiple vehicles.This lovely bungalow is perfect for first-time buyers, downsizers, or investors looking for a property with great potential. Don't miss your chance to make this charming house your new home! **** EXTRAS **** Furnace 2024 (id:28587)
Property Details
| MLS® Number | E9377477 |
| Property Type | Single Family |
| Community Name | Central |
| Features | Irregular Lot Size |
| Parking Space Total | 5 |
Building
| Bathroom Total | 2 |
| Bedrooms Above Ground | 2 |
| Bedrooms Below Ground | 1 |
| Bedrooms Total | 3 |
| Appliances | Water Heater |
| Architectural Style | Bungalow |
| Basement Features | Separate Entrance |
| Basement Type | N/a |
| Construction Style Attachment | Detached |
| Cooling Type | Central Air Conditioning |
| Exterior Finish | Brick |
| Flooring Type | Tile, Laminate |
| Foundation Type | Unknown |
| Heating Fuel | Natural Gas |
| Heating Type | Forced Air |
| Stories Total | 1 |
| Type | House |
| Utility Water | Municipal Water |
Parking
| Attached Garage |
Land
| Acreage | No |
| Sewer | Sanitary Sewer |
| Size Frontage | 38 Ft ,7 In |
| Size Irregular | 38.59 Ft ; 85.08x115.82x42.34x4.09x4.09x4.09x89.88 |
| Size Total Text | 38.59 Ft ; 85.08x115.82x42.34x4.09x4.09x4.09x89.88 |
Rooms
| Level | Type | Length | Width | Dimensions |
|---|---|---|---|---|
| Basement | Kitchen | 3.33 m | 3.24 m | 3.33 m x 3.24 m |
| Basement | Recreational, Games Room | 3.69 m | 3.37 m | 3.69 m x 3.37 m |
| Basement | Bedroom | 3.58 m | 3.38 m | 3.58 m x 3.38 m |
| Main Level | Kitchen | 4.68 m | 3.09 m | 4.68 m x 3.09 m |
| Main Level | Living Room | 5.13 m | 3.43 m | 5.13 m x 3.43 m |
| Main Level | Bedroom | 3.6 m | 2.7 m | 3.6 m x 2.7 m |
| Main Level | Bedroom | 3.09 m | 2.56 m | 3.09 m x 2.56 m |
https://www.realtor.ca/real-estate/27491218/33-beatty-road-ajax-central-central
Contact Us
Contact us for more information
Louis Bradica
Broker
louisbradica.com/
285 Taunton Rd E Unit 1a
Oshawa, Ontario L1G 3V2
(905) 723-5944






























