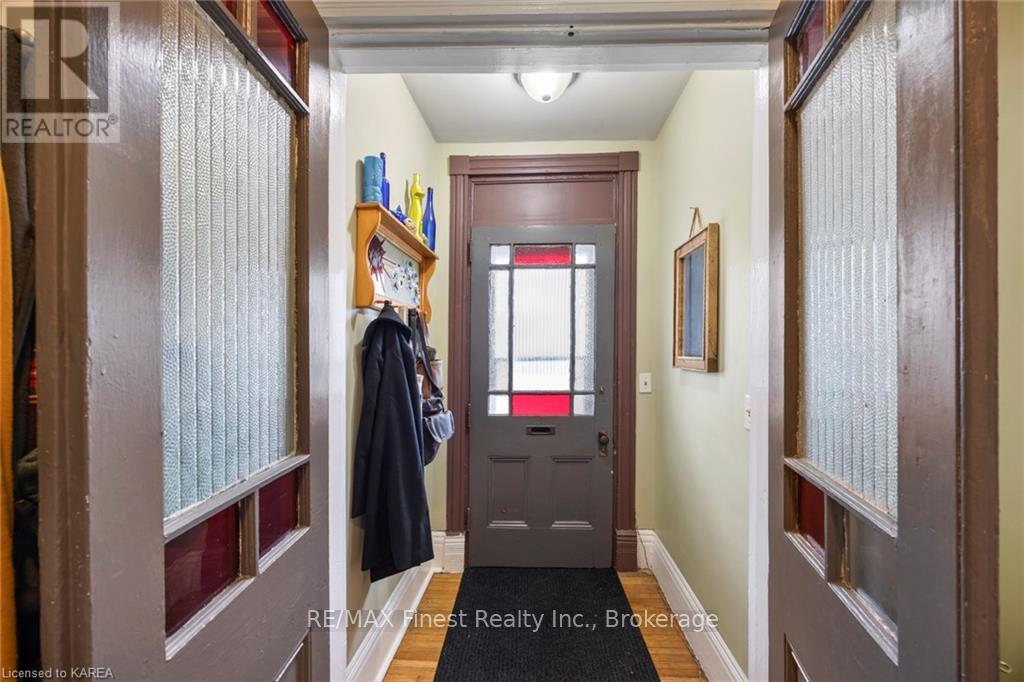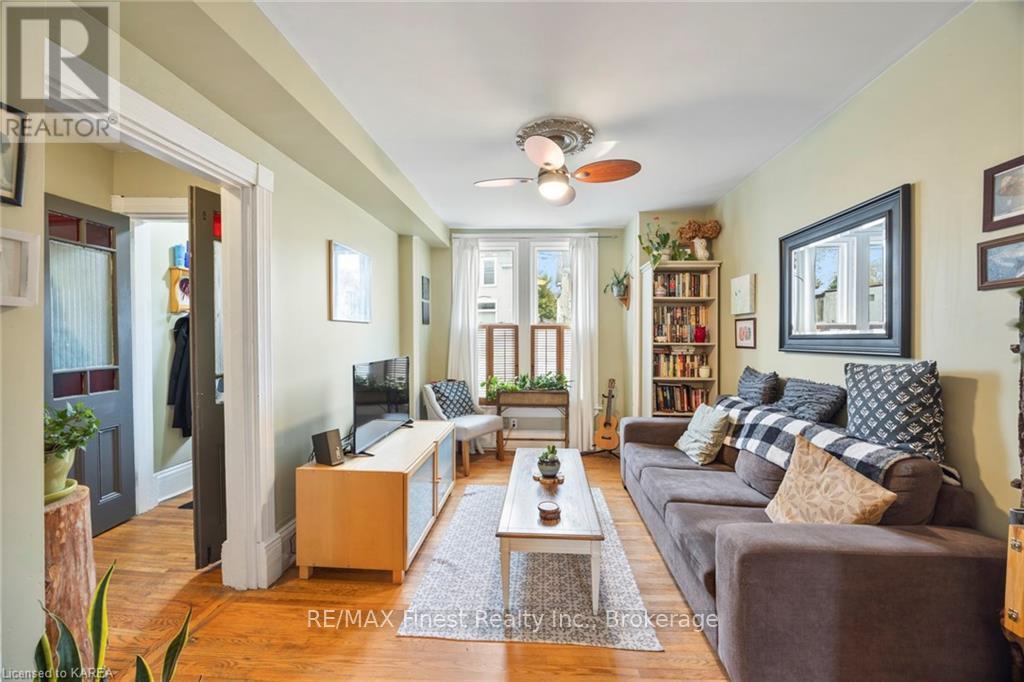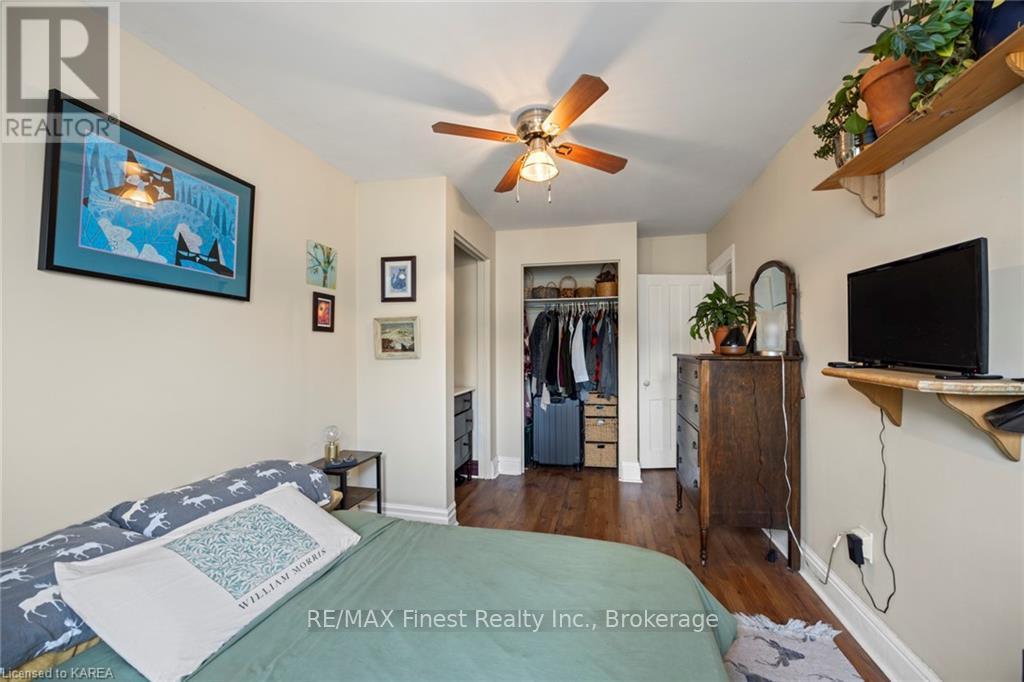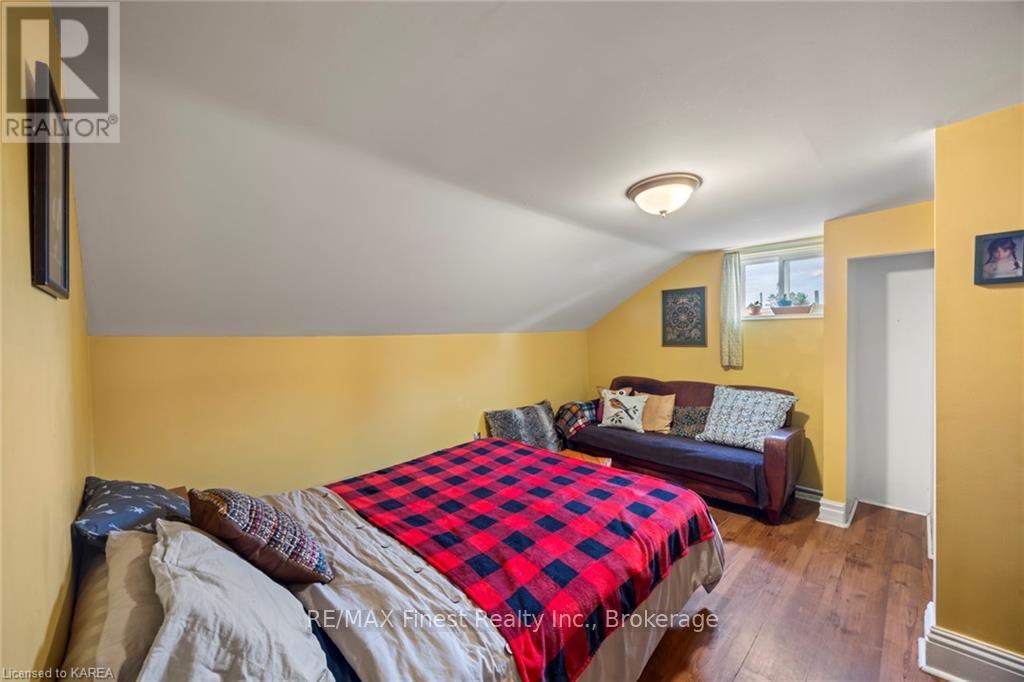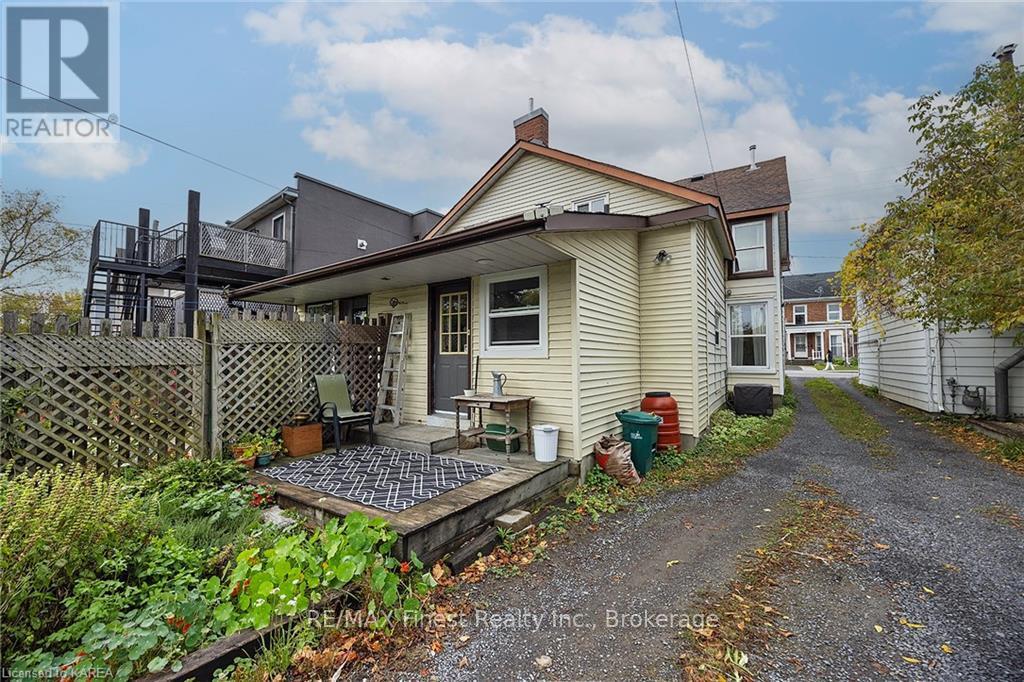323 Montreal Street Kingston, Ontario K7K 3H2
$415,000
Conveniently located on bus routes and offering its own parking behind the home, this semi offers an easy\r\ndowntown lifestyle. Long term owners have completed updates during their ownership including: windows\r\nbetween 2015 & 2022, Central AC 2020, newer appliances (4/5 yrs) , shingles updated in 2017, 2 upper\r\nbedrooms laminate flooring installed, updated electrical 100 amp breaker panel and a new water line installed\r\n2024. The front foyer enters into a west facing living room which is connected to the formal dining room. Both\r\ncapture the afternoon sun nicely. At the back of the house, a galley style kitchen and additional storage space\r\nwith main floor laundry are featured. The kitchen also has access to the private back deck where a\r\nlovely garden has been established over the years . Upstairs, there are 3 bedrooms (primary and spare having\r\nnewer laminate flooring/ carpet in the smaller room) and a 4 piece bathroom. The basement is dry, spray foam\r\ninsulated and suitable for storage. Surrounded by friendly and long term neighbours, this downtown semi is\r\nwithin walking distance of the Elm café, Food Basics, and McBurney park. If you are beginning your search for a\r\ncozy home within walking distance of downtown Kingston or even an income property, this property is a\r\ncharming cost-effective and practical choice. (id:28587)
Property Details
| MLS® Number | X9413286 |
| Property Type | Single Family |
| Community Name | East of Sir John A. Blvd |
| AmenitiesNearBy | Hospital |
| Features | Flat Site |
| ParkingSpaceTotal | 2 |
Building
| BathroomTotal | 1 |
| BedroomsAboveGround | 3 |
| BedroomsTotal | 3 |
| Appliances | Water Heater, Dishwasher, Microwave, Refrigerator, Satellite Dish, Stove, Washer, Window Coverings |
| BasementDevelopment | Unfinished |
| BasementType | Crawl Space (unfinished) |
| ConstructionStyleAttachment | Semi-detached |
| CoolingType | Central Air Conditioning |
| ExteriorFinish | Vinyl Siding |
| FireProtection | Smoke Detectors |
| FoundationType | Poured Concrete |
| HeatingFuel | Natural Gas |
| HeatingType | Forced Air |
| StoriesTotal | 2 |
| Type | House |
| UtilityWater | Municipal Water |
Land
| Acreage | No |
| LandAmenities | Hospital |
| Sewer | Sanitary Sewer |
| SizeDepth | 129 Ft |
| SizeFrontage | 20 Ft |
| SizeIrregular | 20 X 129 Ft |
| SizeTotalText | 20 X 129 Ft|under 1/2 Acre |
| ZoningDescription | Ur5 |
Rooms
| Level | Type | Length | Width | Dimensions |
|---|---|---|---|---|
| Second Level | Primary Bedroom | 2.72 m | 4.32 m | 2.72 m x 4.32 m |
| Second Level | Bedroom | 4.06 m | 3.43 m | 4.06 m x 3.43 m |
| Second Level | Bedroom | 2.72 m | 3 m | 2.72 m x 3 m |
| Second Level | Bathroom | 3.4 m | 1.6 m | 3.4 m x 1.6 m |
| Main Level | Living Room | 3.86 m | 3.07 m | 3.86 m x 3.07 m |
| Main Level | Dining Room | 3.94 m | 3.63 m | 3.94 m x 3.63 m |
| Main Level | Kitchen | 4.24 m | 3.45 m | 4.24 m x 3.45 m |
| Main Level | Other | 3.2 m | 2.46 m | 3.2 m x 2.46 m |
Interested?
Contact us for more information
Peggy Cruickshank
Salesperson
105-1329 Gardiners Rd
Kingston, Ontario K7P 0L8




