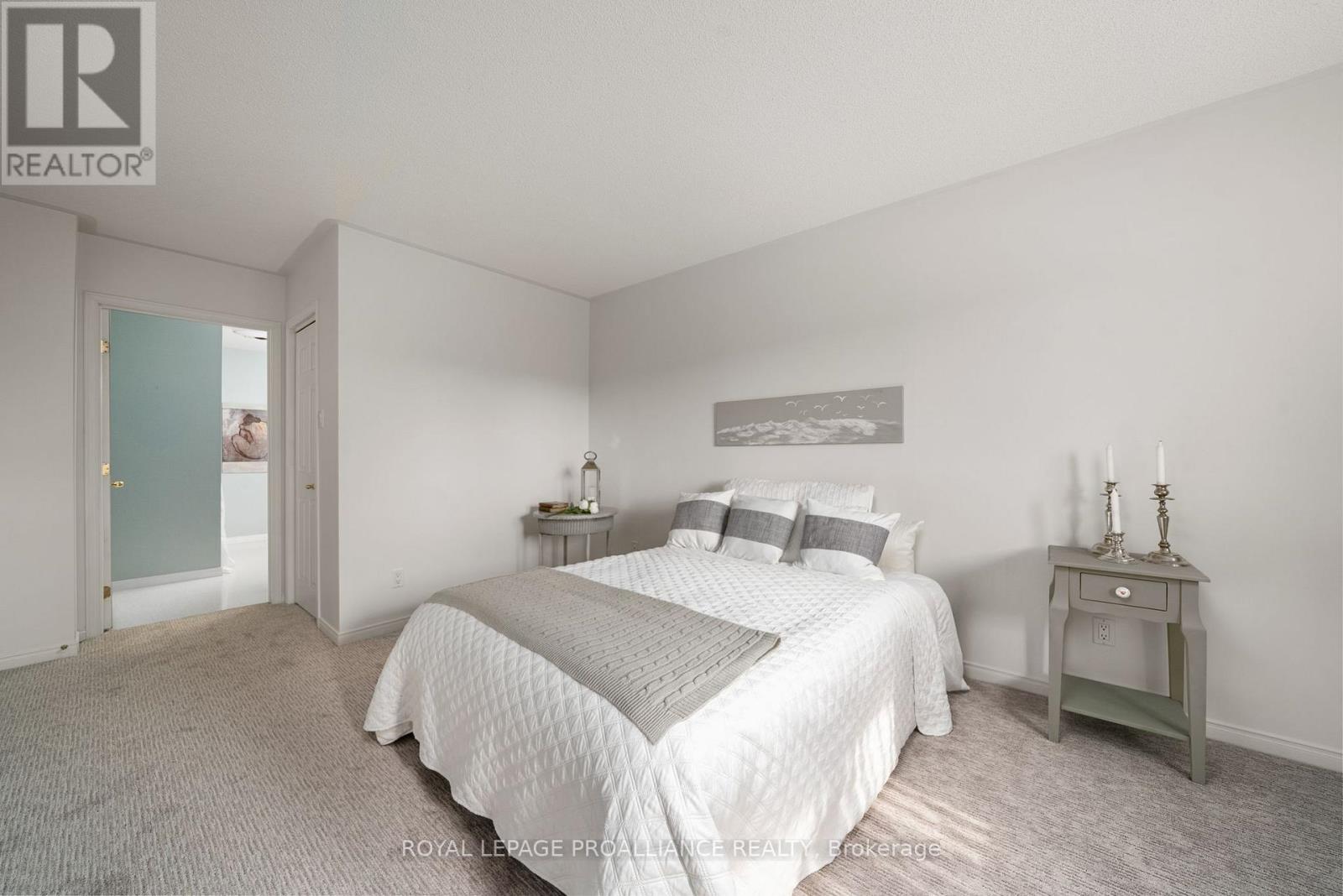321 - 8 Talbot Street Prince Edward County, Ontario K0K 2T0
$578,000Maintenance, Water, Common Area Maintenance, Insurance, Parking
$578.13 Monthly
Maintenance, Water, Common Area Maintenance, Insurance, Parking
$578.13 MonthlyElevate your lifestyle in this exquisite third-floor condo. This stunning two-bedroom, two-bathroom end-unit condo is located on the third floor of the meticulously maintained Milford building. The freshly renovated chefs kitchen dazzles with sleek quartz countertops and state-of-the-art appliances (2022), creating a culinary paradise that flows seamlessly into the expansive open concept living and dining areas. Bask in the warmth of abundant natural light the extra windows of an end unit provide. The generously sized primary bedroom offers a walk-in closet and a stylish en-suite. A second bedroom and a full bathroom provide comfort and privacy. Whether you're unwinding on your private balcony or hosting gatherings in the chic, contemporary living space, this condo is designed for modern living at its finest. Enjoy the vibrant community with active neighbors and engaging social groups, all within a well-managed condominium association that fosters a true sense of belonging. Centrally located, the Milford building offers effortless access to Picton's amenities, making this turnkey residence not just a home, but a gateway to a lifestyle of luxury and convenience. **** EXTRAS **** Quartz X Glass Kitchen, New Appliances- 2022, End Unit, Close to Amenities, Condo Fees are 578.13/ per Month Which Include Water, Parking, Building Maintenance, Snow Removal, Window Cleaning, Grass Cutting, Sewer (id:28587)
Property Details
| MLS® Number | X9371180 |
| Property Type | Single Family |
| Community Name | Picton |
| Amenities Near By | Beach, Hospital, Marina, Place Of Worship, Schools |
| Community Features | Pet Restrictions |
| Features | Balcony |
| Parking Space Total | 1 |
Building
| Bathroom Total | 2 |
| Bedrooms Above Ground | 2 |
| Bedrooms Total | 2 |
| Amenities | Storage - Locker |
| Appliances | Garage Door Opener Remote(s), Intercom, Dishwasher, Dryer, Microwave, Refrigerator, Stove, Washer, Window Coverings |
| Cooling Type | Central Air Conditioning |
| Exterior Finish | Brick |
| Heating Fuel | Natural Gas |
| Heating Type | Forced Air |
| Size Interior | 1,200 - 1,399 Ft2 |
| Type | Apartment |
Parking
| Underground |
Land
| Acreage | No |
| Land Amenities | Beach, Hospital, Marina, Place Of Worship, Schools |
| Zoning Description | R3-15 |
Rooms
| Level | Type | Length | Width | Dimensions |
|---|---|---|---|---|
| Main Level | Kitchen | 5.12 m | 2.75 m | 5.12 m x 2.75 m |
| Main Level | Dining Room | 5.12 m | 3.1 m | 5.12 m x 3.1 m |
| Main Level | Living Room | 4.02 m | 4.71 m | 4.02 m x 4.71 m |
| Main Level | Primary Bedroom | 3.38 m | 6.16 m | 3.38 m x 6.16 m |
| Main Level | Bathroom | 2.87 m | 3.42 m | 2.87 m x 3.42 m |
| Main Level | Bedroom | 3.49 m | 2.89 m | 3.49 m x 2.89 m |
| Main Level | Bathroom | 2.38 m | 1.81 m | 2.38 m x 1.81 m |
| Main Level | Laundry Room | 1.56 m | 3.73 m | 1.56 m x 3.73 m |
https://www.realtor.ca/real-estate/27475660/321-8-talbot-street-prince-edward-county-picton-picton
Contact Us
Contact us for more information

Libby Crombie
Salesperson
(877) 476-0096
www.crombierealestateteam.com/
https//www.facebook.com/teamcrombie/
104 Main Street
Picton, Ontario K0K 2T0
(613) 476-2700
(613) 476-4883
































